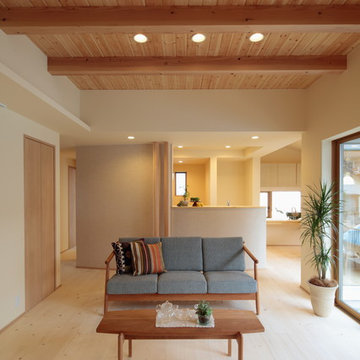Гостиная комната с деревянным потолком – фото дизайна интерьера
Сортировать:
Бюджет
Сортировать:Популярное за сегодня
1 - 20 из 49 фото
1 из 3

I built this on my property for my aging father who has some health issues. Handicap accessibility was a factor in design. His dream has always been to try retire to a cabin in the woods. This is what he got.
It is a 1 bedroom, 1 bath with a great room. It is 600 sqft of AC space. The footprint is 40' x 26' overall.
The site was the former home of our pig pen. I only had to take 1 tree to make this work and I planted 3 in its place. The axis is set from root ball to root ball. The rear center is aligned with mean sunset and is visible across a wetland.
The goal was to make the home feel like it was floating in the palms. The geometry had to simple and I didn't want it feeling heavy on the land so I cantilevered the structure beyond exposed foundation walls. My barn is nearby and it features old 1950's "S" corrugated metal panel walls. I used the same panel profile for my siding. I ran it vertical to match the barn, but also to balance the length of the structure and stretch the high point into the canopy, visually. The wood is all Southern Yellow Pine. This material came from clearing at the Babcock Ranch Development site. I ran it through the structure, end to end and horizontally, to create a seamless feel and to stretch the space. It worked. It feels MUCH bigger than it is.
I milled the material to specific sizes in specific areas to create precise alignments. Floor starters align with base. Wall tops adjoin ceiling starters to create the illusion of a seamless board. All light fixtures, HVAC supports, cabinets, switches, outlets, are set specifically to wood joints. The front and rear porch wood has three different milling profiles so the hypotenuse on the ceilings, align with the walls, and yield an aligned deck board below. Yes, I over did it. It is spectacular in its detailing. That's the benefit of small spaces.
Concrete counters and IKEA cabinets round out the conversation.
For those who cannot live tiny, I offer the Tiny-ish House.
Photos by Ryan Gamma
Staging by iStage Homes
Design Assistance Jimmy Thornton
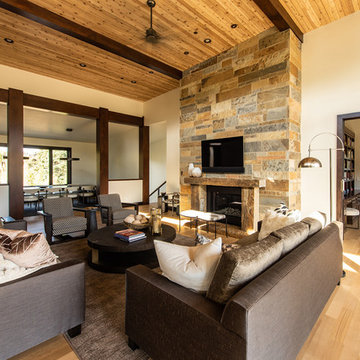
Источник вдохновения для домашнего уюта: большая открытая гостиная комната в стиле модернизм с светлым паркетным полом, стандартным камином, фасадом камина из камня, бежевыми стенами, телевизором на стене и деревянным потолком
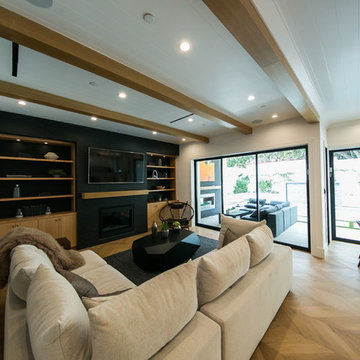
Complete home remodeling. Two-story home in Los Angeles completely renovated indoor and outdoor.
Свежая идея для дизайна: большая парадная, открытая гостиная комната в стиле модернизм с белыми стенами, полом из керамогранита, стандартным камином, фасадом камина из металла, телевизором на стене, бежевым полом и деревянным потолком - отличное фото интерьера
Свежая идея для дизайна: большая парадная, открытая гостиная комната в стиле модернизм с белыми стенами, полом из керамогранита, стандартным камином, фасадом камина из металла, телевизором на стене, бежевым полом и деревянным потолком - отличное фото интерьера
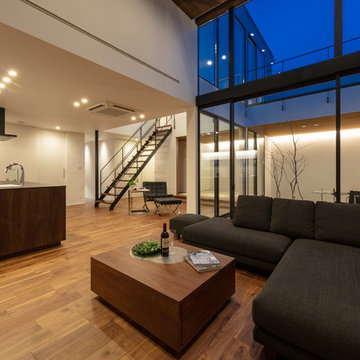
Стильный дизайн: большая открытая гостиная комната в стиле модернизм с белыми стенами, коричневым полом, темным паркетным полом, деревянным потолком и панелями на части стены - последний тренд
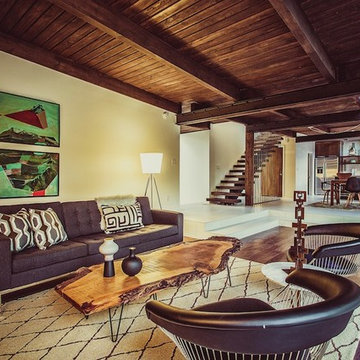
Стильный дизайн: гостиная комната в стиле ретро с печью-буржуйкой и деревянным потолком - последний тренд

photo by Chad Mellon
Свежая идея для дизайна: большая открытая гостиная комната в морском стиле с белыми стенами, светлым паркетным полом, сводчатым потолком, деревянным потолком и стенами из вагонки - отличное фото интерьера
Свежая идея для дизайна: большая открытая гостиная комната в морском стиле с белыми стенами, светлым паркетным полом, сводчатым потолком, деревянным потолком и стенами из вагонки - отличное фото интерьера

The stacked stone wall and built-in fireplace is the focal point within this space. We love the built-in cabinets for storage and neutral color pallet as well. We certainly want to cuddle on the couch with a good book while the fireplace is burning!
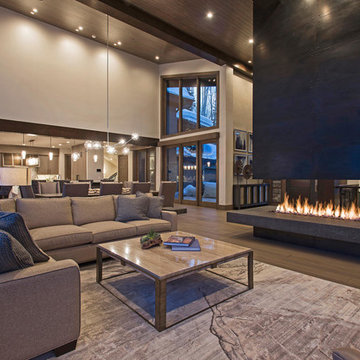
Creating cohesive spaces in a large space requires excellent design, which is created here with fireplaces, dropped ceilings, and carefully placed furniture.
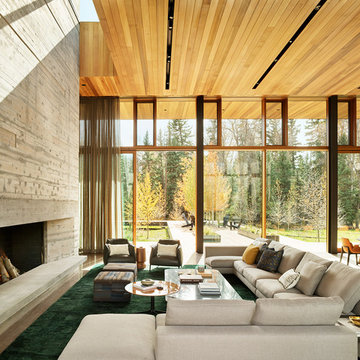
In the main volume of the Riverbend residence, the double height kitchen/dining/living area opens in its length to north and south with floor-to-ceiling windows, while the fireplace stack grounds the room.
Residential architecture and interior design by CLB in Jackson, Wyoming – Bozeman, Montana.
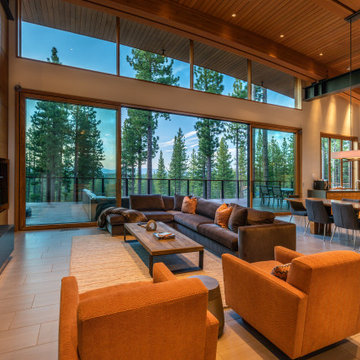
A mountain modern home sitting up in the trees with stunning mountain landscape views. This new construction vacation home features a linear fireplace clad in rusted steel, concrete, and Modular Art Panels. The walls are clad in custom stained wood panels with a wood ceiling above with exposed steel beams.
Photo courtesy © Martis Camp Realty & Paul Hamill Photography
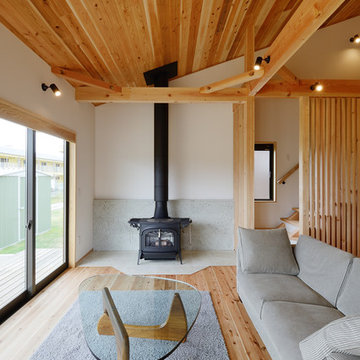
木の温かみを全面に出したリビングになります。
薪ストーブの下に敷かれたタイルは幾何学的に配置し空間にちょっとしたアレンジを加えています。
Стильный дизайн: большая открытая гостиная комната в скандинавском стиле с белыми стенами, паркетным полом среднего тона, печью-буржуйкой, фасадом камина из плитки, бежевым полом, деревянным потолком и обоями на стенах без телевизора - последний тренд
Стильный дизайн: большая открытая гостиная комната в скандинавском стиле с белыми стенами, паркетным полом среднего тона, печью-буржуйкой, фасадом камина из плитки, бежевым полом, деревянным потолком и обоями на стенах без телевизора - последний тренд

Spacecrafting Photography
Свежая идея для дизайна: изолированная гостиная комната среднего размера в морском стиле с с книжными шкафами и полками, стандартным камином, серыми стенами, ковровым покрытием, фасадом камина из каменной кладки, коричневым полом, деревянным потолком, деревянными стенами и акцентной стеной без телевизора - отличное фото интерьера
Свежая идея для дизайна: изолированная гостиная комната среднего размера в морском стиле с с книжными шкафами и полками, стандартным камином, серыми стенами, ковровым покрытием, фасадом камина из каменной кладки, коричневым полом, деревянным потолком, деревянными стенами и акцентной стеной без телевизора - отличное фото интерьера
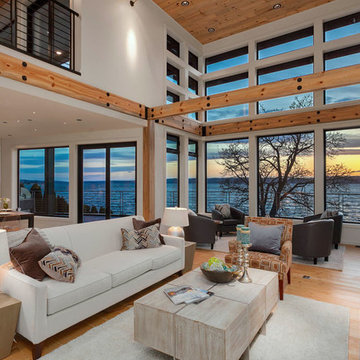
Living / dining space overlooking the Puget Sound.
Идея дизайна: большая парадная, открытая гостиная комната в современном стиле с белыми стенами, светлым паркетным полом, горизонтальным камином, бежевым полом и деревянным потолком
Идея дизайна: большая парадная, открытая гостиная комната в современном стиле с белыми стенами, светлым паркетным полом, горизонтальным камином, бежевым полом и деревянным потолком
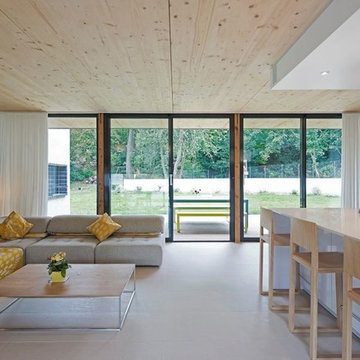
Vue de la cuisine vers la terrasse
Пример оригинального дизайна: большая открытая гостиная комната:: освещение в современном стиле с домашним баром, белыми стенами, полом из керамической плитки, телевизором на стене, бежевым полом, деревянным потолком и деревянными стенами
Пример оригинального дизайна: большая открытая гостиная комната:: освещение в современном стиле с домашним баром, белыми стенами, полом из керамической плитки, телевизором на стене, бежевым полом, деревянным потолком и деревянными стенами
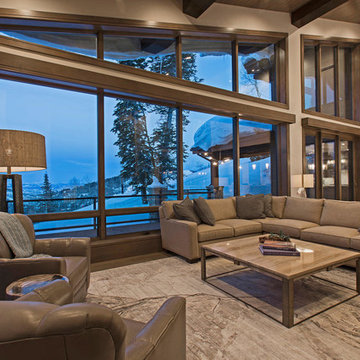
With no surrounding neighbors, this unencumbered view of the mountains was a huge factor in the design of this home.
На фото: огромная парадная, открытая гостиная комната в современном стиле с серыми стенами, паркетным полом среднего тона, двусторонним камином, фасадом камина из металла и деревянным потолком без телевизора с
На фото: огромная парадная, открытая гостиная комната в современном стиле с серыми стенами, паркетным полом среднего тона, двусторонним камином, фасадом камина из металла и деревянным потолком без телевизора с
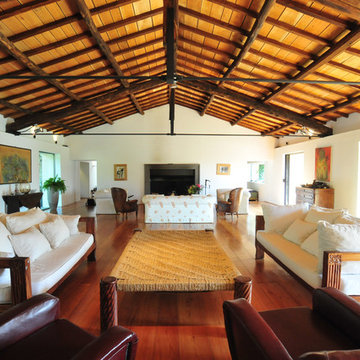
Свежая идея для дизайна: огромная открытая гостиная комната в стиле кантри с белыми стенами, паркетным полом среднего тона, фасадом камина из камня, коричневым полом и деревянным потолком - отличное фото интерьера
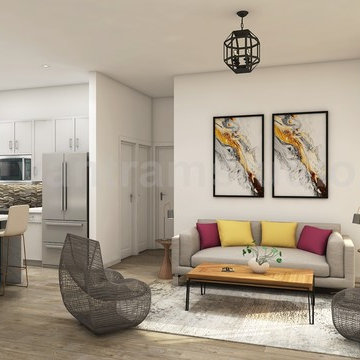
3d interior rendering services of an open kitchen with living room and chair, table are combined in one area of chalet. The interior is decorated with wood and natural materials. Open kitchen living room designs modern living room designs with open plan kitchens note fire under on open plan kitchen living room plans. Modern Living Room with Kitchen Interior Design Collections by Yantram Architectural Studio.
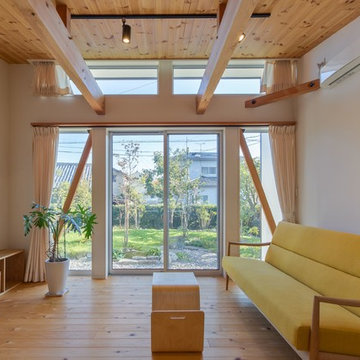
床は桧無垢フローリングにオイル(亜麻仁油)拭き取り仕上げ、壁はビニールクロス貼り、天井はビニールクロス貼り一部パイン無垢板張りの仕上げです。
Идея дизайна: маленькая открытая гостиная комната в стиле кантри с белыми стенами, светлым паркетным полом, отдельно стоящим телевизором, бежевым полом, деревянным потолком и обоями на стенах без камина для на участке и в саду
Идея дизайна: маленькая открытая гостиная комната в стиле кантри с белыми стенами, светлым паркетным полом, отдельно стоящим телевизором, бежевым полом, деревянным потолком и обоями на стенах без камина для на участке и в саду
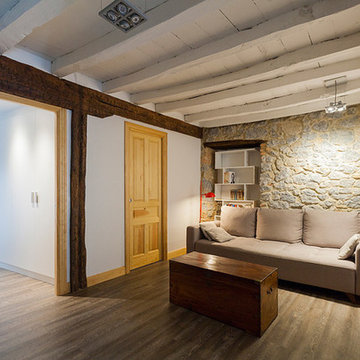
Стильный дизайн: маленькая изолированная гостиная комната в стиле рустика с белыми стенами, темным паркетным полом, коричневым полом и деревянным потолком без камина, телевизора для на участке и в саду - последний тренд
Гостиная комната с деревянным потолком – фото дизайна интерьера
1
