Гостиная комната с полом из травертина – фото дизайна интерьера
Сортировать:
Бюджет
Сортировать:Популярное за сегодня
1 - 20 из 1 825 фото
1 из 3

The family room, including the kitchen and breakfast area, features stunning indirect lighting, a fire feature, stacked stone wall, art shelves and a comfortable place to relax and watch TV.
Photography: Mark Boisclair
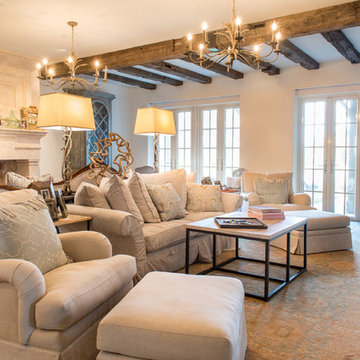
Photos are of one of our customers' finished project. We did over 90 beams for use throughout their home :)
When choosing beams for your project, there are many things to think about. One important consideration is the weight of the beam, especially if you want to affix it to your ceiling. Choosing a solid beam may not be the best choice since some of them can weigh upwards of 1000 lbs. Our craftsmen have several solutions for this common problem.
One such solution is to fabricate a ceiling beam using veneer that is "sliced" from the outside of an existing beam. Our craftsmen then carefully miter the edges and create a lighter weight, 3 sided solution.
Another common method is "hogging out" the beam. We hollow out the beam leaving the original outer character of three sides intact. (Hogging out is a good method to use when one side of the beam is less than attractive.)
Our 3-sided and Hogged out beams are available in Reclaimed or Old Growth woods.
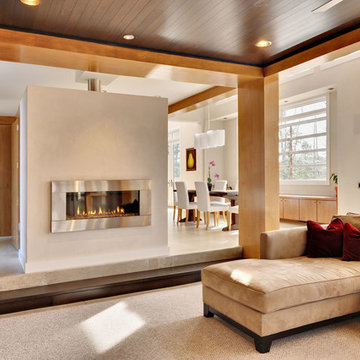
The Living Room. The Budha to the left in the photo is the spiritual center of the home.
David Quillin, Echelon Homes
На фото: большая открытая гостиная комната в современном стиле с горизонтальным камином, белыми стенами, полом из травертина, фасадом камина из металла и бежевым полом без телевизора
На фото: большая открытая гостиная комната в современном стиле с горизонтальным камином, белыми стенами, полом из травертина, фасадом камина из металла и бежевым полом без телевизора
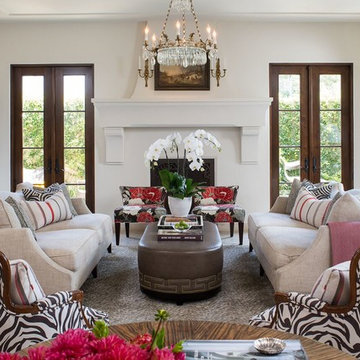
The Living room features an antique French cabinet flanked by an abstract tulip painting of the Cobra School (1948-51), acquired in Amsterdam.
The rooms symmetry is centered by an antique Swedish crystal chandelier, a pair of Baker sofas, an oval ottoman from Mr. & Mrs. Howard for Sherrill, and a pair of “Perch” chairs from Pearson. Scalloped silver-leaf console from Therian.
Photo: Meghan Beierle-O'Brien
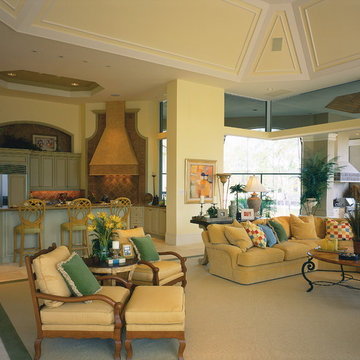
The Sater Design Collection's luxury, Contemporary, Mediterranean home plan "Molina" (Plan #6931). http://saterdesign.com/product/molina/

This luxurious farmhouse living area features custom beams and all natural finishes. It brings old world luxury and pairs it with a farmhouse feel. Folding doors open up into an outdoor living area that carries the cathedral ceilings into the backyard.
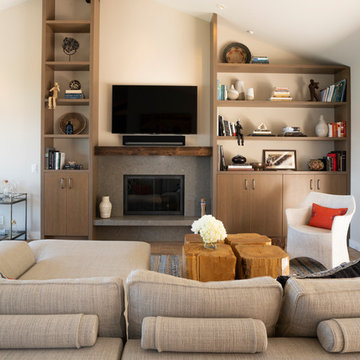
На фото: большая парадная, открытая гостиная комната в морском стиле с бежевыми стенами, полом из травертина, стандартным камином, фасадом камина из камня, телевизором на стене и бежевым полом
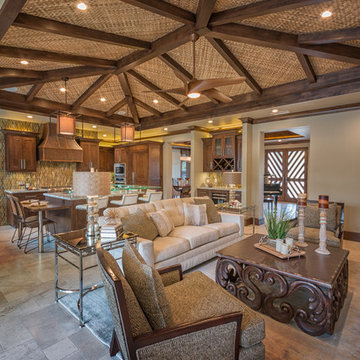
Источник вдохновения для домашнего уюта: открытая гостиная комната среднего размера в морском стиле с домашним баром, бежевыми стенами, полом из травертина, горизонтальным камином, фасадом камина из камня и телевизором на стене
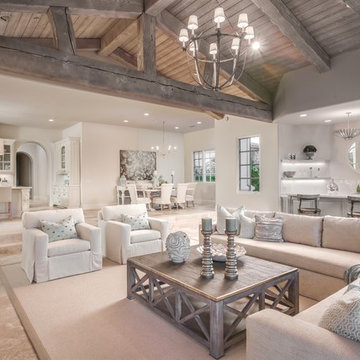
This luxury living room design features a cooler color palette, which brings out the warmth in the natural fabrics of the custom upholstery, the exposed wood beams, and the fine accessories. Open concept interior design in a North County San Diego estate home by award-winning interior designer Susan Spath of Kern & Co.
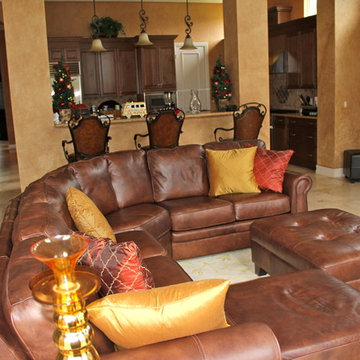
Идея дизайна: открытая гостиная комната среднего размера в классическом стиле с бежевыми стенами и полом из травертина

A great room for a GREAT family!
Many of the furnishings were moved from their former residence- What is new was quickly added by some to the trade resources - I like to custom make pieces but sometimes you just don't have the time to do so- We can quickly outfit your home as well as add the one of a kind pieces we are known for!
Notice the walls and ceilings- all gently faux washed with a subtle glaze- it makes a HUGE difference over static flat paint!
and Window Treatments really compliment this space- they add that sense of completion
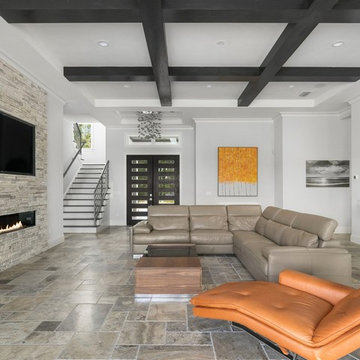
Стильный дизайн: большая открытая гостиная комната в стиле модернизм с серыми стенами, полом из травертина, горизонтальным камином, фасадом камина из камня, телевизором на стене и серым полом - последний тренд
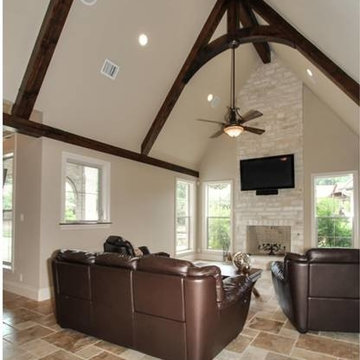
На фото: открытая гостиная комната среднего размера в классическом стиле с бежевыми стенами, полом из травертина, стандартным камином, фасадом камина из камня и телевизором на стене с
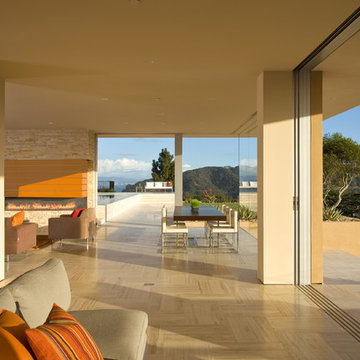
Russelll Abraham
Стильный дизайн: большая открытая гостиная комната в стиле модернизм с бежевыми стенами, полом из травертина, горизонтальным камином и фасадом камина из камня без телевизора - последний тренд
Стильный дизайн: большая открытая гостиная комната в стиле модернизм с бежевыми стенами, полом из травертина, горизонтальным камином и фасадом камина из камня без телевизора - последний тренд
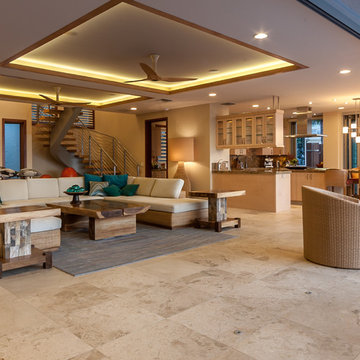
Architect- Marc Taron
Contractor- Kanegai Builders
Landscape Architect- Irvin Higashi
Идея дизайна: большая открытая, парадная гостиная комната в морском стиле с бежевыми стенами, полом из травертина, скрытым телевизором и бежевым полом без камина
Идея дизайна: большая открытая, парадная гостиная комната в морском стиле с бежевыми стенами, полом из травертина, скрытым телевизором и бежевым полом без камина
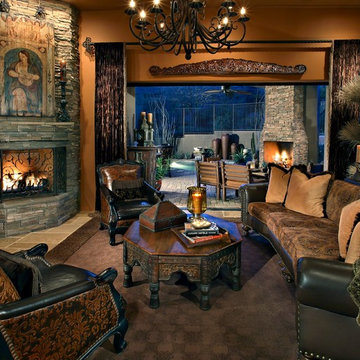
Pam Singleton/Image Photography
На фото: большая открытая, парадная гостиная комната в средиземноморском стиле с угловым камином, полом из травертина, фасадом камина из камня, бежевым полом и коричневыми стенами без телевизора с
На фото: большая открытая, парадная гостиная комната в средиземноморском стиле с угловым камином, полом из травертина, фасадом камина из камня, бежевым полом и коричневыми стенами без телевизора с
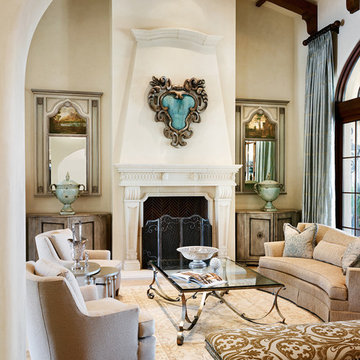
Tall French doors open to a covered patio off the living room and bring light into the space. The fireplace is hand carved limestone. The scenes on the Trumeau style mirrors are painted by a local artist, Timothy Chapman.
Photography by: Werner Segarra
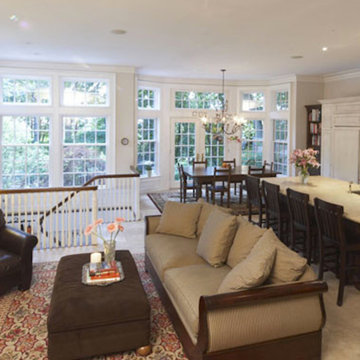
Пример оригинального дизайна: маленькая открытая гостиная комната:: освещение в классическом стиле с полом из травертина для на участке и в саду
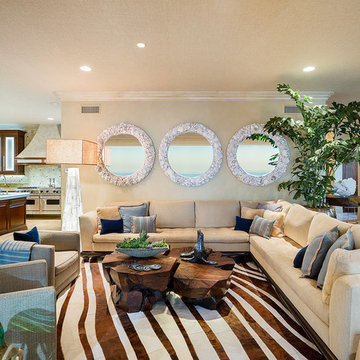
This project combines high end earthy elements with elegant, modern furnishings. We wanted to re invent the beach house concept and create an home which is not your typical coastal retreat. By combining stronger colors and textures, we gave the spaces a bolder and more permanent feel. Yet, as you travel through each room, you can't help but feel invited and at home.
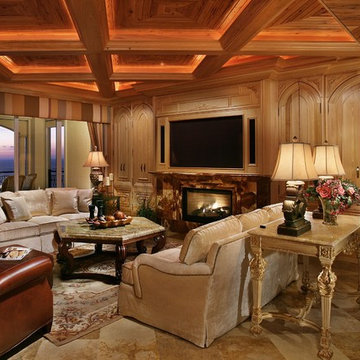
Источник вдохновения для домашнего уюта: большая парадная, открытая гостиная комната в классическом стиле с бежевыми стенами, полом из травертина, стандартным камином, фасадом камина из камня и телевизором на стене
Гостиная комната с полом из травертина – фото дизайна интерьера
1