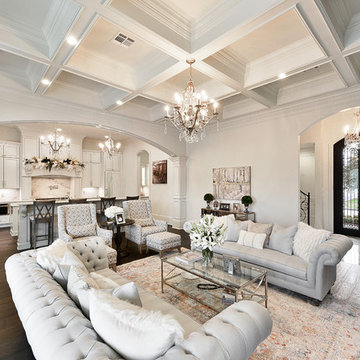Бежевая гостиная комната – фото дизайна интерьера
Сортировать:
Бюджет
Сортировать:Популярное за сегодня
1 - 20 из 46 706 фото
1 из 4

Clients' first home and there forever home with a family of four and in laws close, this home needed to be able to grow with the family. This most recent growth included a few home additions including the kids bathrooms (on suite) added on to the East end, the two original bathrooms were converted into one larger hall bath, the kitchen wall was blown out, entrying into a complete 22'x22' great room addition with a mudroom and half bath leading to the garage and the final addition a third car garage. This space is transitional and classic to last the test of time.

Upper East Side Duplex
contractor: Mullins Interiors
photography by Patrick Cline
На фото: изолированная гостиная комната среднего размера:: освещение в стиле неоклассика (современная классика) с белыми стенами, темным паркетным полом, коричневым полом и мультимедийным центром без камина
На фото: изолированная гостиная комната среднего размера:: освещение в стиле неоклассика (современная классика) с белыми стенами, темным паркетным полом, коричневым полом и мультимедийным центром без камина

Modern Classic Coastal Living room with an inviting seating arrangement. Classic paisley drapes with iron drapery hardware against Sherwin-Williams Lattice grey paint color SW 7654. Keep it classic - Despite being a thoroughly traditional aesthetic wing back chairs fit perfectly with modern marble table.
An Inspiration for a classic living room in San Diego with grey, beige, turquoise, blue colour combination.
Sand Kasl Imaging

The media room features a wool sectional and a pair of vintage Milo Baughman armchairs reupholstered in a snappy green velvet. All upholstered items were made with natural latex cushions wrapped in organic wool in order to eliminate harmful chemicals for our eco and health conscious clients (who were passionate about green interior design). An oversized table functions as a desk or a serving table when our clients entertain large parties.
Thomas Kuoh Photography

Martha O'Hara Interiors, Interior Design & Photo Styling | Corey Gaffer, Photography | Please Note: All “related,” “similar,” and “sponsored” products tagged or listed by Houzz are not actual products pictured. They have not been approved by Martha O’Hara Interiors nor any of the professionals credited. For information about our work, please contact design@oharainteriors.com.

Стильный дизайн: парадная, открытая гостиная комната:: освещение в стиле кантри с бежевыми стенами и стандартным камином - последний тренд

kazart photography
Свежая идея для дизайна: гостиная комната в стиле неоклассика (современная классика) с с книжными шкафами и полками, синими стенами и паркетным полом среднего тона без телевизора - отличное фото интерьера
Свежая идея для дизайна: гостиная комната в стиле неоклассика (современная классика) с с книжными шкафами и полками, синими стенами и паркетным полом среднего тона без телевизора - отличное фото интерьера

Идея дизайна: парадная гостиная комната в стиле кантри с белыми стенами, светлым паркетным полом, горизонтальным камином и фасадом камина из металла без телевизора

Modern Home Interiors and Exteriors, featuring clean lines, textures, colors and simple design with floor to ceiling windows. Hardwood, slate, and porcelain floors, all natural materials that give a sense of warmth throughout the spaces. Some homes have steel exposed beams and monolith concrete and galvanized steel walls to give a sense of weight and coolness in these very hot, sunny Southern California locations. Kitchens feature built in appliances, and glass backsplashes. Living rooms have contemporary style fireplaces and custom upholstery for the most comfort.
Bedroom headboards are upholstered, with most master bedrooms having modern wall fireplaces surounded by large porcelain tiles.
Project Locations: Ojai, Santa Barbara, Westlake, California. Projects designed by Maraya Interior Design. From their beautiful resort town of Ojai, they serve clients in Montecito, Hope Ranch, Malibu, Westlake and Calabasas, across the tri-county areas of Santa Barbara, Ventura and Los Angeles, south to Hidden Hills- north through Solvang and more.
Modern Ojai home designed by Maraya and Tim Droney
Patrick Price Photography.
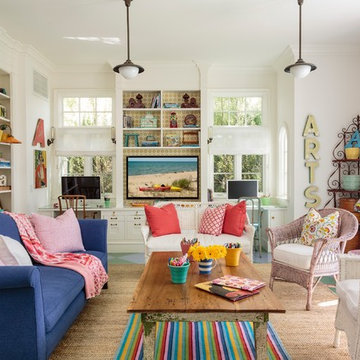
Mark Lohman
Стильный дизайн: открытая гостиная комната среднего размера в морском стиле с белыми стенами, деревянным полом, мультимедийным центром и синим диваном - последний тренд
Стильный дизайн: открытая гостиная комната среднего размера в морском стиле с белыми стенами, деревянным полом, мультимедийным центром и синим диваном - последний тренд
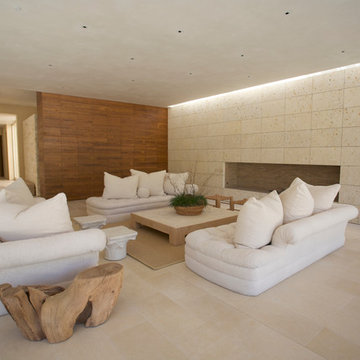
The living room opens onto the backyard patio.
На фото: парадная, открытая гостиная комната в современном стиле с горизонтальным камином и фасадом камина из камня без телевизора с
На фото: парадная, открытая гостиная комната в современном стиле с горизонтальным камином и фасадом камина из камня без телевизора с

Living room and views to the McDowell Mtns
Источник вдохновения для домашнего уюта: большая открытая гостиная комната в стиле модернизм с белыми стенами, светлым паркетным полом, двусторонним камином и фасадом камина из бетона
Источник вдохновения для домашнего уюта: большая открытая гостиная комната в стиле модернизм с белыми стенами, светлым паркетным полом, двусторонним камином и фасадом камина из бетона

Sean Malone
Источник вдохновения для домашнего уюта: большая парадная, изолированная гостиная комната:: освещение в классическом стиле с бежевыми стенами, стандартным камином, фасадом камина из камня и ковром на полу без телевизора
Источник вдохновения для домашнего уюта: большая парадная, изолированная гостиная комната:: освещение в классическом стиле с бежевыми стенами, стандартным камином, фасадом камина из камня и ковром на полу без телевизора

Light hardwood floors flow from room to room on the first level. Oil-rubbed bronze light fixtures add a sense of eclectic elegance to the farmhouse setting. Horizontal stair railings give a modern touch to the farmhouse nostalgia. Stained wooden beams contrast beautifully with the crisp white tongue and groove ceiling. A barn door conceals a private, well-lit office or homework nook with bespoke shelving.
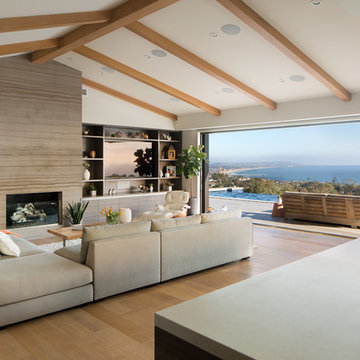
Источник вдохновения для домашнего уюта: большая открытая гостиная комната в морском стиле с белыми стенами, светлым паркетным полом, стандартным камином, фасадом камина из камня, телевизором на стене и коричневым полом

Merrick Ales Photography
На фото: гостиная комната:: освещение в стиле ретро с белыми стенами, паркетным полом среднего тона и ковром на полу
На фото: гостиная комната:: освещение в стиле ретро с белыми стенами, паркетным полом среднего тона и ковром на полу
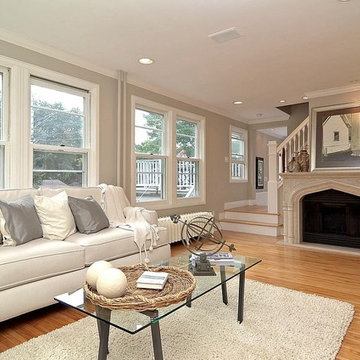
This room got such a dramatic transformation! The previous owner had brought it into the late 80's/early 90's, though the home was 100 years old. I wanted to bring some of that old charm back into the place. We added the newel post, railing, discovered original hardwoods and refinished the flooring and stairs, and my favorite piece was the very heavy marble fireplace surround. I found it on Craigslist for 800$. It was my first purchase for this home and was the inspiration piece for the rest of the house!
This photo crops out the other sofa and room divider with columns that separate the living room from the dining room. To see the room in entirety (or the entire home) feel free to look at my project titled " Minneapolis Home."
Staging by Cindy Montgomery of Showhomes, Minneapolis.
Photo by Obeo, Minneapolis.

Стильный дизайн: гостиная комната в современном стиле с бежевыми стенами, горизонтальным камином и ковром на полу - последний тренд

A fun, fresh, and inviting transitional space with blue and green accents and lots of natural light - designed for a family in mind yet perfect for entertaining. Design by Annie Lowengart and photo by David Duncan Livingston.
Featured in Marin Magazine May 2013 issue seen here http://digital.marinmagazine.com/marinmagazine/201305/?pg=112&pm=2&u1=friend
Бежевая гостиная комната – фото дизайна интерьера
1
