Фойе в классическом стиле – фото дизайна интерьера
Сортировать:
Бюджет
Сортировать:Популярное за сегодня
61 - 80 из 9 007 фото
1 из 3
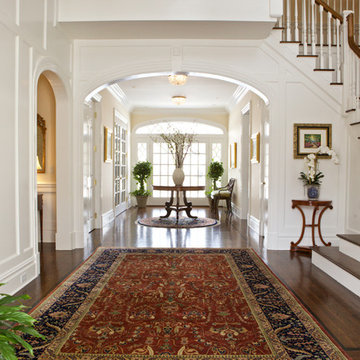
Источник вдохновения для домашнего уюта: фойе в классическом стиле с белыми стенами и темным паркетным полом
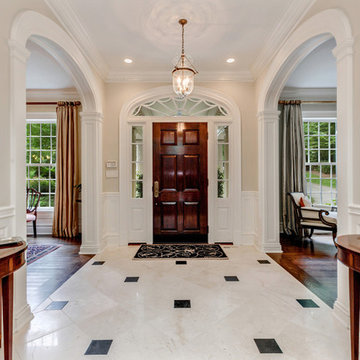
Пример оригинального дизайна: большое фойе в классическом стиле с бежевыми стенами, мраморным полом, одностворчатой входной дверью и входной дверью из темного дерева
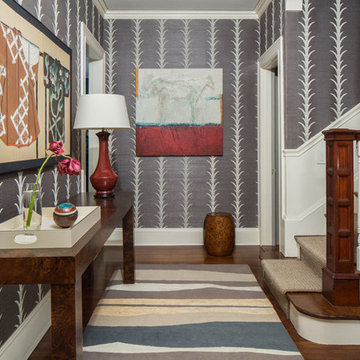
Kyle Caldwell
Стильный дизайн: фойе в классическом стиле с разноцветными стенами и паркетным полом среднего тона - последний тренд
Стильный дизайн: фойе в классическом стиле с разноцветными стенами и паркетным полом среднего тона - последний тренд

Red Shutter Photography
На фото: огромное фойе в классическом стиле с бежевыми стенами, паркетным полом среднего тона и входной дверью из дерева среднего тона
На фото: огромное фойе в классическом стиле с бежевыми стенами, паркетным полом среднего тона и входной дверью из дерева среднего тона

The main entry has a marble floor in a classic French pattern with a stone base at the wainscot. Deep blue walls give an elegance to the room and compliment the early American antique table and chairs. Chris Cooper photographer.
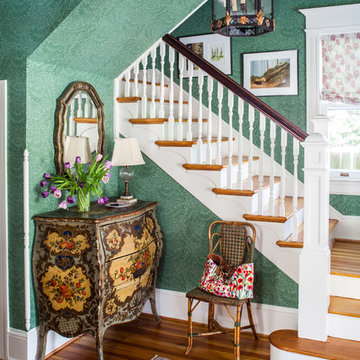
Deep-green William Morris wallpaper sets the tone in this entry, along with the client's painted bombe chest and a pagoda chandelier from Michael-Cleary at the Washington Design Center. Roman shade in Lucy Rose fabric. Photo by Erik Kvalsvik
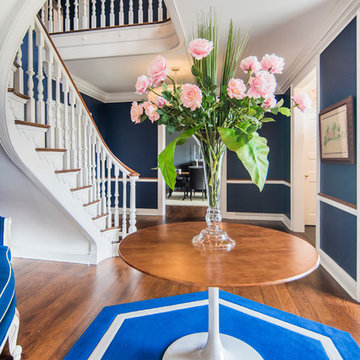
Bradshaw Photography
Источник вдохновения для домашнего уюта: большое фойе в классическом стиле с синими стенами и темным паркетным полом
Источник вдохновения для домашнего уюта: большое фойе в классическом стиле с синими стенами и темным паркетным полом
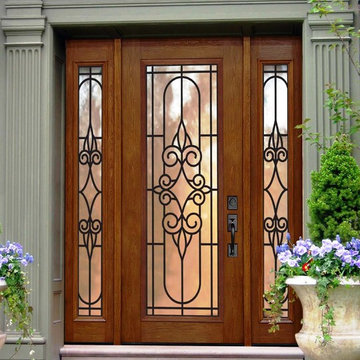
На фото: фойе среднего размера в классическом стиле с зелеными стенами, одностворчатой входной дверью и входной дверью из дерева среднего тона
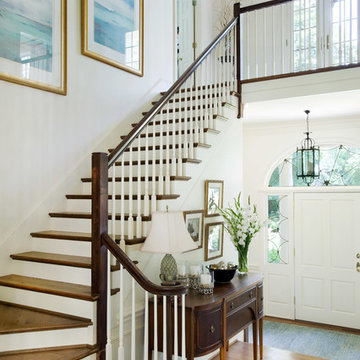
This large, open foyer boasts a Hepplewhite sideboard which is home to a celadon pineapple lamp, polished nickel and glass hurricanes and black porcelain bowl filled with mercury glass balls. A rug with a mélange of aqua blues lies beneath a bronze lantern. Climbing the stained hardwood stairwell is a pair of seascapes in shades of aqua blues, adding color to the ivory walls and continuing the study of blues seen throughout the rest of this elegant home.
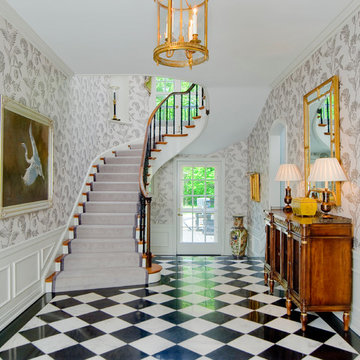
Vince Lupo / Direction One, Inc.
На фото: фойе в классическом стиле с серебряными стенами и полом из керамической плитки с
На фото: фойе в классическом стиле с серебряными стенами и полом из керамической плитки с
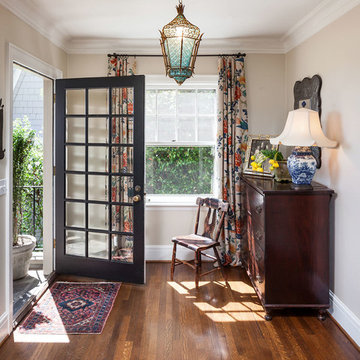
KuDa Photography
На фото: фойе в классическом стиле с бежевыми стенами, темным паркетным полом, одностворчатой входной дверью и стеклянной входной дверью
На фото: фойе в классическом стиле с бежевыми стенами, темным паркетным полом, одностворчатой входной дверью и стеклянной входной дверью
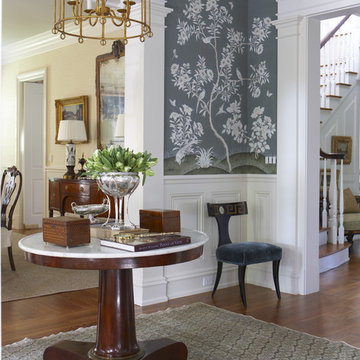
Amy Aidinis Hirsch
На фото: фойе: освещение в классическом стиле с разноцветными стенами и темным паркетным полом
На фото: фойе: освещение в классическом стиле с разноцветными стенами и темным паркетным полом
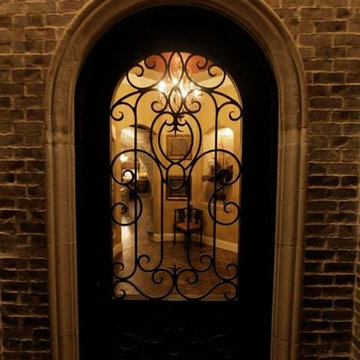
Bella Vita Custom Homes
Источник вдохновения для домашнего уюта: фойе в классическом стиле с поворотной входной дверью и черной входной дверью
Источник вдохновения для домашнего уюта: фойе в классическом стиле с поворотной входной дверью и черной входной дверью
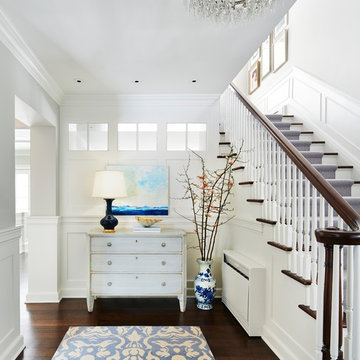
Martha O'Hara Interiors, Interior Design & Photo Styling | John Kraemer & Sons, Builder | Charlie and Co Design, Architect | Corey Gaffer Photography
Please Note: All “related,” “similar,” and “sponsored” products tagged or listed by Houzz are not actual products pictured. They have not been approved by Martha O’Hara Interiors nor any of the professionals credited. For information about our work, please contact design@oharainteriors.com.
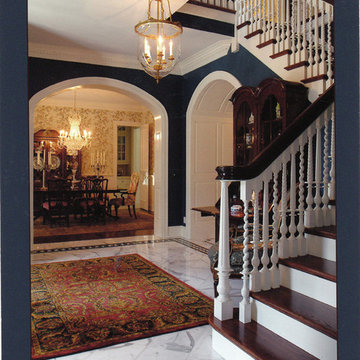
Идея дизайна: фойе среднего размера в классическом стиле с синими стенами, мраморным полом и серым полом
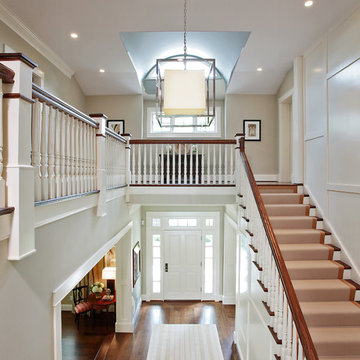
Стильный дизайн: большое фойе: освещение в классическом стиле с серыми стенами, темным паркетным полом, одностворчатой входной дверью и белой входной дверью - последний тренд
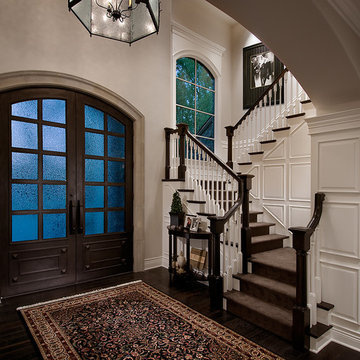
Mark Boisclair
Идея дизайна: большое фойе в классическом стиле с двустворчатой входной дверью
Идея дизайна: большое фойе в классическом стиле с двустворчатой входной дверью
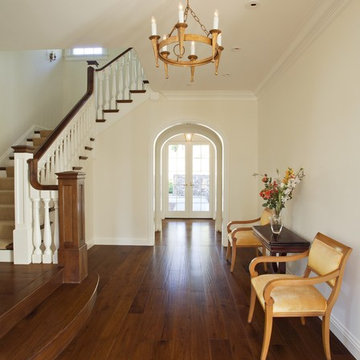
An existing house was deconstructed to make room for 7200 SF of new ground up construction including a main house, pool house, and lanai. This hillside home was built through a phased sequence of extensive excavation and site work, complicated by a single point of entry. Site walls were built using true dry stacked stone and concrete retaining walls faced with sawn veneer. Sustainable features include FSC certified lumber, solar hot water, fly ash concrete, and low emitting insulation with 75% recycled content.
Photos: Mariko Reed
Architect: Ian Moller
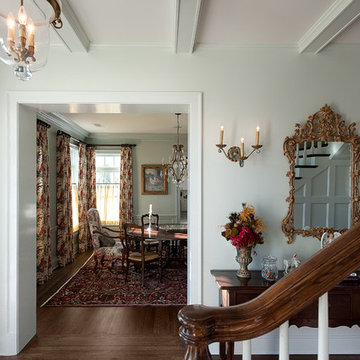
На фото: фойе среднего размера в классическом стиле с белыми стенами, темным паркетным полом и одностворчатой входной дверью с

http://www.cookarchitectural.com
Perched on wooded hilltop, this historical estate home was thoughtfully restored and expanded, addressing the modern needs of a large family and incorporating the unique style of its owners. The design is teeming with custom details including a porte cochère and fox head rain spouts, providing references to the historical narrative of the site’s long history.
Фойе в классическом стиле – фото дизайна интерьера
4