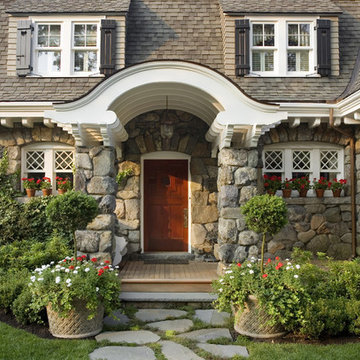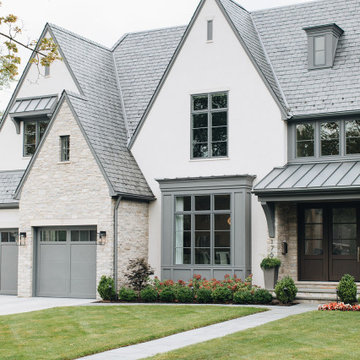Фото – зеленые интерьеры и экстерьеры класса люкс

Colonial Kitchen by David D. Harlan Architects
На фото: большая угловая кухня-гостиная в классическом стиле с накладной мойкой, фасадами с утопленной филенкой, зелеными фасадами, деревянной столешницей, паркетным полом среднего тона, островом, белым фартуком, фартуком из дерева, техникой из нержавеющей стали, коричневым полом и коричневой столешницей с
На фото: большая угловая кухня-гостиная в классическом стиле с накладной мойкой, фасадами с утопленной филенкой, зелеными фасадами, деревянной столешницей, паркетным полом среднего тона, островом, белым фартуком, фартуком из дерева, техникой из нержавеющей стали, коричневым полом и коричневой столешницей с
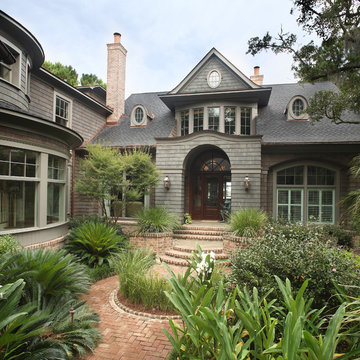
Jim Somerset Photography
Идея дизайна: двухэтажный, серый, большой, деревянный частный загородный дом в классическом стиле с двускатной крышей и крышей из гибкой черепицы
Идея дизайна: двухэтажный, серый, большой, деревянный частный загородный дом в классическом стиле с двускатной крышей и крышей из гибкой черепицы
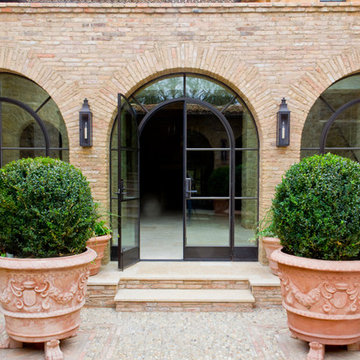
Custom steel radius top french doors with radius fixed surrounds.
Источник вдохновения для домашнего уюта: кирпичный, большой дом в классическом стиле
Источник вдохновения для домашнего уюта: кирпичный, большой дом в классическом стиле

Landmarkphotodesign.com
Идея дизайна: двухэтажный, коричневый, огромный дом в классическом стиле с облицовкой из камня, крышей из гибкой черепицы и серой крышей
Идея дизайна: двухэтажный, коричневый, огромный дом в классическом стиле с облицовкой из камня, крышей из гибкой черепицы и серой крышей
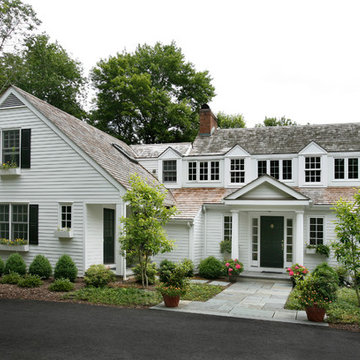
An in-law suite (on the left) was added to this home to comfortably accommodate the owners extended family. A separate entrance, full kitchen, one bedroom, full bath, and private outdoor patio provides a very comfortable additional living space for an extended stay. An additional bedroom for the main house occupies the second floor of this addition.

http://www.pickellbuilders.com. Photography by Linda Oyama Bryan. Painted White Shaker Style Brookhaven Kitchen, Statutory Marble Tile Backsplash, and Blue Ice Granite Countertops. Brazillian Cherry hardwood floors.
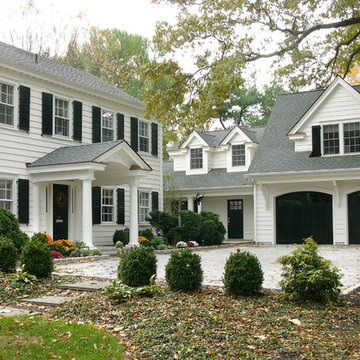
This two-car garage (with a family room above), along with a new mudroom connector and front porch, provides a significant increase in function and space for this traditional Princeton home.

Tom Sullam Photography
Schiffini kitchen
Saarinen Tulip table
Vitra Vegetal Chair
Свежая идея для дизайна: параллельная кухня среднего размера в стиле модернизм с обеденным столом, плоскими фасадами, фартуком из стекла, врезной мойкой, белыми фасадами, столешницей из кварцита, черным фартуком, техникой из нержавеющей стали и мраморным полом без острова - отличное фото интерьера
Свежая идея для дизайна: параллельная кухня среднего размера в стиле модернизм с обеденным столом, плоскими фасадами, фартуком из стекла, врезной мойкой, белыми фасадами, столешницей из кварцита, черным фартуком, техникой из нержавеющей стали и мраморным полом без острова - отличное фото интерьера
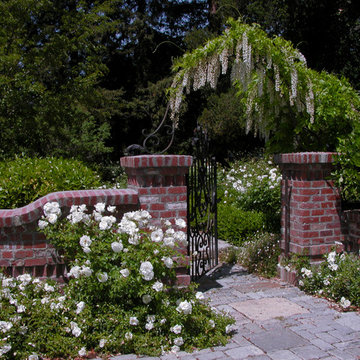
Идея дизайна: летний регулярный сад среднего размера на заднем дворе в классическом стиле с покрытием из каменной брусчатки и с металлическим забором
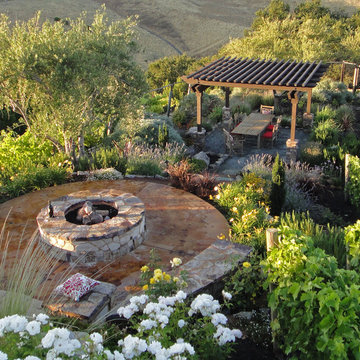
Источник вдохновения для домашнего уюта: двор среднего размера на заднем дворе в классическом стиле с местом для костра и мощением клинкерной брусчаткой

The high entry gives you vertical connection with the sky. A catwalk is suspended in this volume to allow time to pause at the breathtaking lake view from a higher vantage point. The landscape moves and flows throughout the site like the water laps against the shore. ©Shoot2Sell Photography
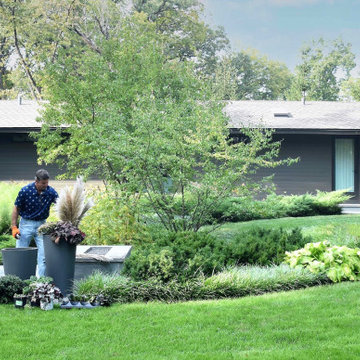
Early September means time for the fall container rotation.
Идея дизайна: огромный солнечный, летний участок и сад на заднем дворе в стиле ретро с местом для костра, хорошей освещенностью и покрытием из каменной брусчатки
Идея дизайна: огромный солнечный, летний участок и сад на заднем дворе в стиле ретро с местом для костра, хорошей освещенностью и покрытием из каменной брусчатки
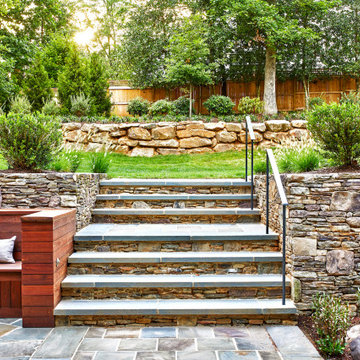
Стильный дизайн: большой солнечный, летний участок и сад на заднем дворе в современном стиле с подпорной стенкой, хорошей освещенностью и покрытием из каменной брусчатки - последний тренд

The south courtyard was re-landcape with specimen cacti selected and curated by the owner, and a new hardscape path was laid using flagstone, which was a customary hardscape material used by Robert Evans. The arched window was originally an exterior feature under an existing stairway; the arch was replaced (having been removed during the 1960s), and a arched window added to "re-enclose" the space. Several window openings which had been covered over with stucco were uncovered, and windows fitted in the restored opening. The small loggia was added, and provides a pleasant outdoor breakfast spot directly adjacent to the kitchen.
Architect: Gene Kniaz, Spiral Architects
General Contractor: Linthicum Custom Builders
Photo: Maureen Ryan Photography
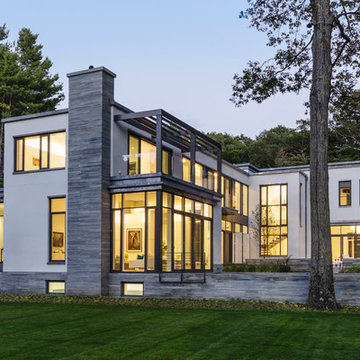
Back of Weston Modern project, with views of master balcony and back patio. Architect: Stern McCafferty.
Свежая идея для дизайна: большая идея дизайна в стиле модернизм - отличное фото интерьера
Свежая идея для дизайна: большая идея дизайна в стиле модернизм - отличное фото интерьера

The support brackets are a custom designed Lasley Brahaney signature detail.
На фото: большой гараж в классическом стиле для трех машин
На фото: большой гараж в классическом стиле для трех машин

Complete exterior remodel for three homes on the same property. These houses got a complete exterior and interior remodel, D&G Exteriors oversaw the exterior work. A little bit about the project:
Roof: All three houses got a new roof using Certainteed Landmark Shingles, ice and water, and synthetic underlayment.
Siding: For siding, we removed all the old layers of siding, exposing some areas of rot that had developed. After fixing those areas, we proceeded with the installation of new cedar shingles. As part of the installation, we applied weather barrier, a “breather” membrane to provide drainage and airflow for the shingles, and all new flashing details. All trim
Windows: All windows on all three houses were replaced with new Harvey vinyl windows. We used new construction windows instead of replacement windows so we could properly waterproof them.
Deck: All three houses got a new deck and remodeled porch as well. We used Azek composite decking and railing systems.
Additional: The houses also got new doors and gutters.
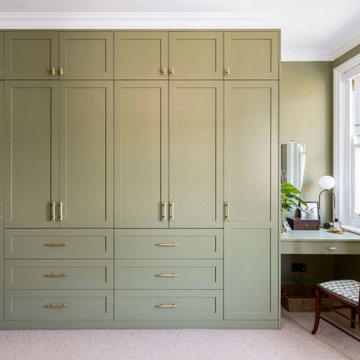
The space is both sophisticated and stylish, with a serene ambience that's perfect for winding down after a long day. The green adds a touch of luxury and elegance to the room, while the furniture and decor are carefully curated to complement the theme.
Фото – зеленые интерьеры и экстерьеры класса люкс
9



















