Фото – зеленые интерьеры и экстерьеры класса люкс
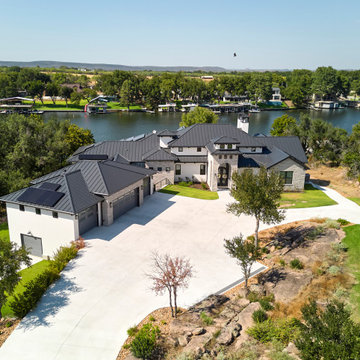
Nestled on Lake LBJ, this Stunning Lake House has all of the makings of a True Texas Hill Country home. Filled with specialty rooms for all of the family to enjoy, you may never want to leave.

This homeowner feels like royalty every time they step into this emerald green tiled bathroom with gold fixtures! It's the perfect place to unwind and pamper yourself in style.
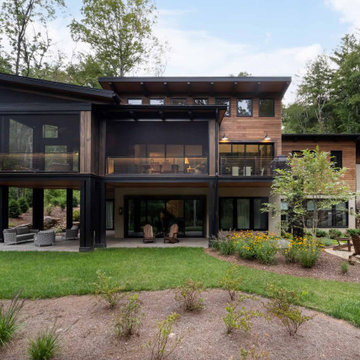
Trail Top is nestled in a secluded, thickly-wooded neighborhood, and its wood and brick facade and low profile blend into the natural surroundings.
The home was built as a private respite from the outside world, as evidenced by the solid wood, windowless doors that grace the entrance.
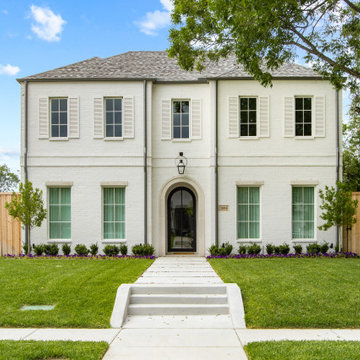
Classic, timeless and ideally positioned on a sprawling corner lot set high above the street, discover this designer dream home by Jessica Koltun. The blend of traditional architecture and contemporary finishes evokes feelings of warmth while understated elegance remains constant throughout this Midway Hollow masterpiece unlike no other. This extraordinary home is at the pinnacle of prestige and lifestyle with a convenient address to all that Dallas has to offer.
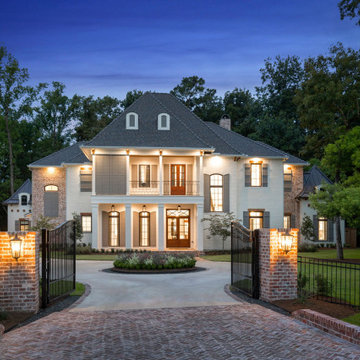
Источник вдохновения для домашнего уюта: большой, двухэтажный, кирпичный, белый частный загородный дом с вальмовой крышей, крышей из смешанных материалов и серой крышей
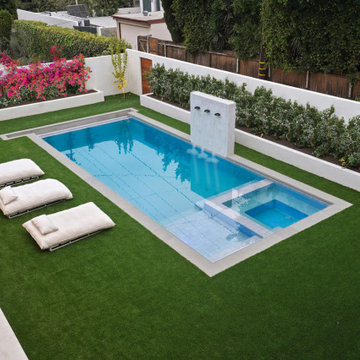
This modern rectangular pool incorporates both a spa and beach style shallow lounge area. A waterfall wall offers soothing sounds to relax to while lounging poolside. Built in plaster planter boxes and white plaster walls surround the luxe backyard escape.
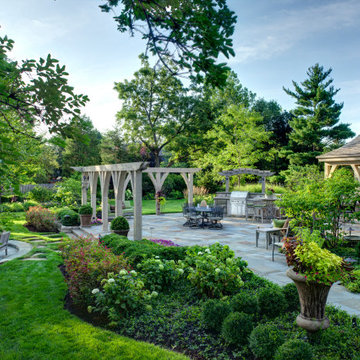
The fire pit is veneered in house brick, lined with a fire brick interior, includes a custom log grate and gas starter, and is finished with a four-piece thermal bluestone coping. The sloping grade was excavated and retained with curved bluestone steps and snapcut limestone.
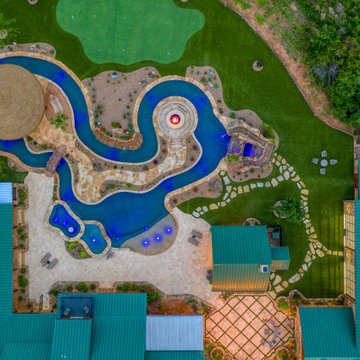
Float this beautiful rustic river pool around the tiki hut and swim up bar, under the bridge and swim through the grotto with a moon roof. The pool includes an oversized hot tub, elevated tanning ledge and beach entry.
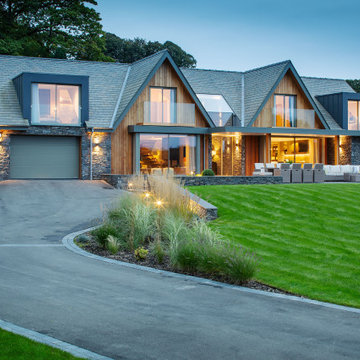
Hidden in an idyllic spot overlooking Lake Windemere, this stunning yet environmentally sympathetic new-build home looks every bit as wonderful as its surroundings. Designed by Ben Cunliffe Architects Ltd, this home makes use of the stunning panoramic views with multiple sets of Vision Ultra-Slim Sliding Doors. A bonded glass-to-glass corner unit and bonded glass rooflight help to maximise the natural light flooding into this gorgeous home. A modern aluminium entrance door with a large, fixed side panel furthers the kerb appeal on approach to the property, whilst above the entrance door a uniquely designed glass link adds a stylish modern look to the traditional local stone used in construction. The homeowner was really pleased with the outcome on this incredible project.
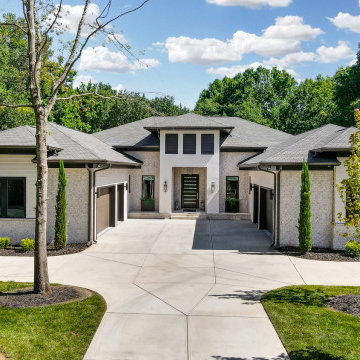
Пример оригинального дизайна: большой, одноэтажный, кирпичный, бежевый частный загородный дом в современном стиле
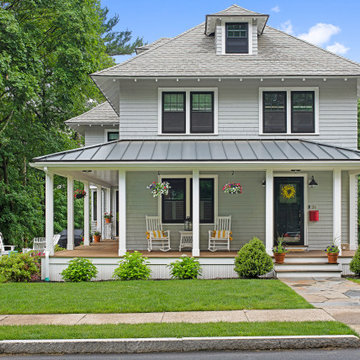
Стильный дизайн: большой, трехэтажный, деревянный, серый частный загородный дом в стиле неоклассика (современная классика) с отделкой дранкой, крышей из гибкой черепицы, черной крышей и вальмовой крышей - последний тренд
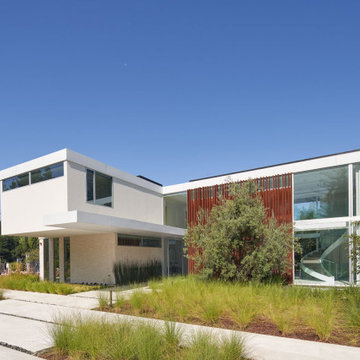
The Atherton House is a family compound for a professional couple in the tech industry, and their two teenage children. After living in Singapore, then Hong Kong, and building homes there, they looked forward to continuing their search for a new place to start a life and set down roots.
The site is located on Atherton Avenue on a flat, 1 acre lot. The neighboring lots are of a similar size, and are filled with mature planting and gardens. The brief on this site was to create a house that would comfortably accommodate the busy lives of each of the family members, as well as provide opportunities for wonder and awe. Views on the site are internal. Our goal was to create an indoor- outdoor home that embraced the benign California climate.
The building was conceived as a classic “H” plan with two wings attached by a double height entertaining space. The “H” shape allows for alcoves of the yard to be embraced by the mass of the building, creating different types of exterior space. The two wings of the home provide some sense of enclosure and privacy along the side property lines. The south wing contains three bedroom suites at the second level, as well as laundry. At the first level there is a guest suite facing east, powder room and a Library facing west.
The north wing is entirely given over to the Primary suite at the top level, including the main bedroom, dressing and bathroom. The bedroom opens out to a roof terrace to the west, overlooking a pool and courtyard below. At the ground floor, the north wing contains the family room, kitchen and dining room. The family room and dining room each have pocketing sliding glass doors that dissolve the boundary between inside and outside.
Connecting the wings is a double high living space meant to be comfortable, delightful and awe-inspiring. A custom fabricated two story circular stair of steel and glass connects the upper level to the main level, and down to the basement “lounge” below. An acrylic and steel bridge begins near one end of the stair landing and flies 40 feet to the children’s bedroom wing. People going about their day moving through the stair and bridge become both observed and observer.
The front (EAST) wall is the all important receiving place for guests and family alike. There the interplay between yin and yang, weathering steel and the mature olive tree, empower the entrance. Most other materials are white and pure.
The mechanical systems are efficiently combined hydronic heating and cooling, with no forced air required.
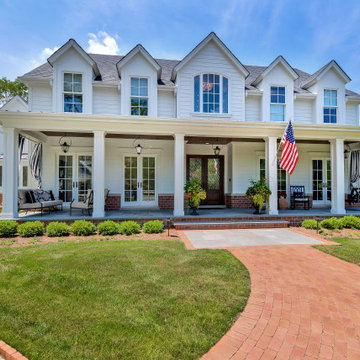
Two story modern Colonial home with large front entry porch and flanking double gables creating a private courtyard.
На фото: большой, двухэтажный, деревянный, белый частный загородный дом в классическом стиле с двускатной крышей, крышей из гибкой черепицы, серой крышей и отделкой планкеном
На фото: большой, двухэтажный, деревянный, белый частный загородный дом в классическом стиле с двускатной крышей, крышей из гибкой черепицы, серой крышей и отделкой планкеном
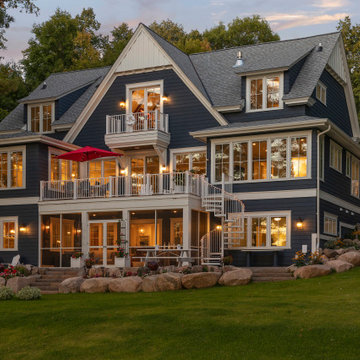
This expansive lake home sits on a beautiful lot with south western exposure. Hale Navy and White Dove are a stunning combination with all of the surrounding greenery. Marvin Windows were used throughout the home.
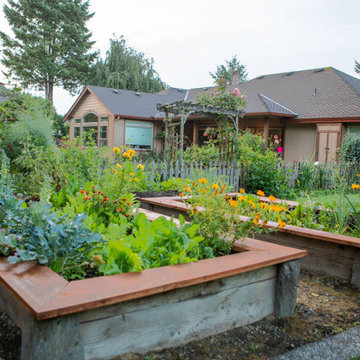
This garden has been alive for over 20 years. The home has nested 3 generations and served as a space for weddings, church events, birthday parties, and many of lives everyday moments. The garden is designed to serve the birds, butterflies, and bees. Veggie boxes and flower boxes are designed to shelter bulbs and produce greens all year long.

На фото: двухэтажный, белый дом в стиле ретро с облицовкой из цементной штукатурки, черной крышей, двускатной крышей и металлической крышей с
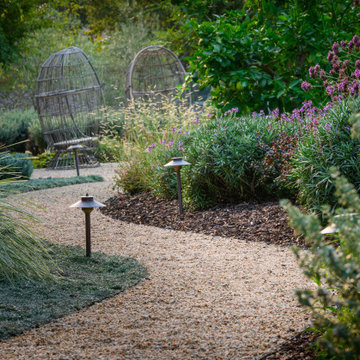
Стильный дизайн: огромный солнечный засухоустойчивый сад на заднем дворе с хорошей освещенностью и покрытием из гранитной крошки - последний тренд
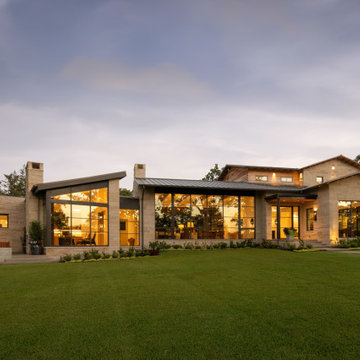
Modern home with recessed LED step lights & architectural illumination throughout this project
Свежая идея для дизайна: огромный, одноэтажный, белый частный загородный дом в стиле модернизм с облицовкой из камня, плоской крышей и металлической крышей - отличное фото интерьера
Свежая идея для дизайна: огромный, одноэтажный, белый частный загородный дом в стиле модернизм с облицовкой из камня, плоской крышей и металлической крышей - отличное фото интерьера
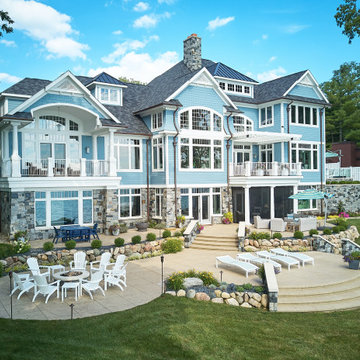
Amazing lakeside decks and patios for Summer entertaining
Photo by Ashley Avila Photography
Источник вдохновения для домашнего уюта: огромная терраса на заднем дворе в морском стиле с местом для костра
Источник вдохновения для домашнего уюта: огромная терраса на заднем дворе в морском стиле с местом для костра
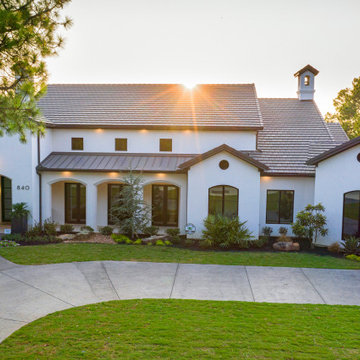
Стильный дизайн: большой, одноэтажный, белый частный загородный дом в стиле неоклассика (современная классика) с облицовкой из цементной штукатурки и черепичной крышей - последний тренд
Фото – зеленые интерьеры и экстерьеры класса люкс
10


















