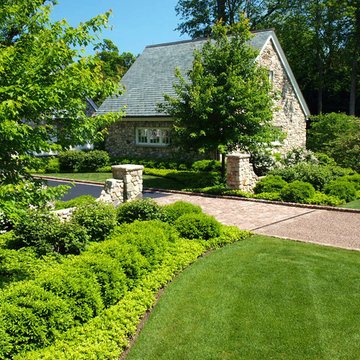Фото – зеленые интерьеры и экстерьеры класса люкс
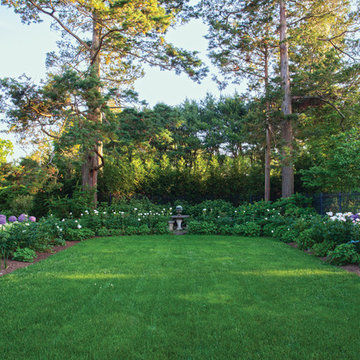
Источник вдохновения для домашнего уюта: большой весенний регулярный сад на заднем дворе в стиле кантри с садовой дорожкой или калиткой, полуденной тенью и покрытием из каменной брусчатки
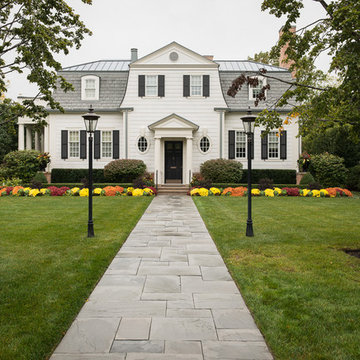
Karen Knecht Photography
На фото: большой, двухэтажный, деревянный, белый дом в классическом стиле с мансардной крышей
На фото: большой, двухэтажный, деревянный, белый дом в классическом стиле с мансардной крышей
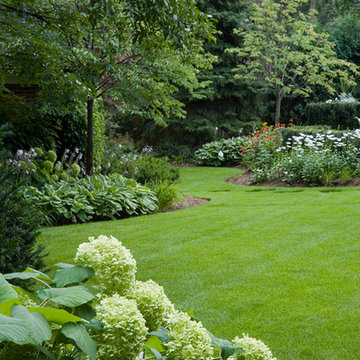
Sun- and shade-loving plants fill planting beds carved out of the lawn and under trees.
Photo by Linda Oyama Bryan
Идея дизайна: большой летний регулярный сад на боковом дворе в классическом стиле с садовой дорожкой или калиткой, полуденной тенью и покрытием из каменной брусчатки
Идея дизайна: большой летний регулярный сад на боковом дворе в классическом стиле с садовой дорожкой или калиткой, полуденной тенью и покрытием из каменной брусчатки
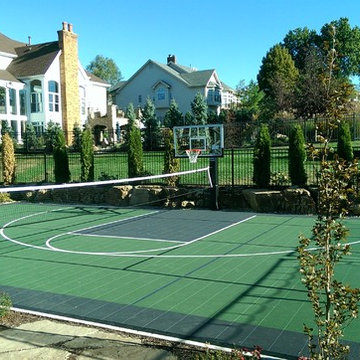
Sport Court St. Louis built this multi use court for a growing family.
Sport Court Powergame in Green and Dark Blue with White Basketball Lines and Black Multi-Sport Game Lines
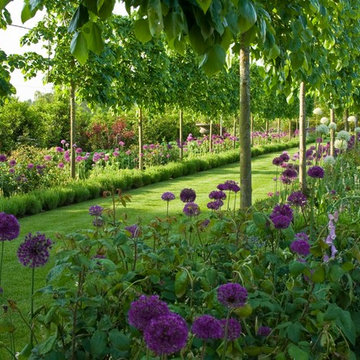
Romantic Country Garden, Surrey, UK
Свежая идея для дизайна: огромный летний регулярный сад на заднем дворе в классическом стиле с садовой дорожкой или калиткой и полуденной тенью - отличное фото интерьера
Свежая идея для дизайна: огромный летний регулярный сад на заднем дворе в классическом стиле с садовой дорожкой или калиткой и полуденной тенью - отличное фото интерьера

The Master Bath is a peaceful retreat with spa colors. The woodwork is painted a pale grey to pick up the veining in the marble. The mosaic tile behind the mirrors adds pattern. Built in side cabinets store everyday essentials. photo: David Duncan Livingston

A light filled paneled Family Room in a colonial house in Connecticut
Photographer: Tria Giovan
Свежая идея для дизайна: большая изолированная гостиная комната в классическом стиле с стандартным камином, фасадом камина из камня, мультимедийным центром, бежевыми стенами, темным паркетным полом и коричневым полом - отличное фото интерьера
Свежая идея для дизайна: большая изолированная гостиная комната в классическом стиле с стандартным камином, фасадом камина из камня, мультимедийным центром, бежевыми стенами, темным паркетным полом и коричневым полом - отличное фото интерьера
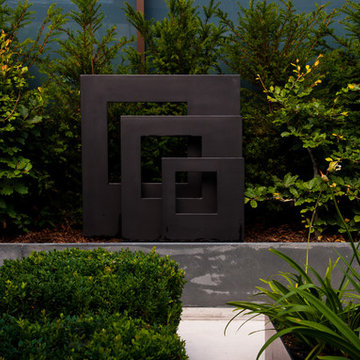
Chelsea Creek is the pinnacle of sophisticated living, these penthouse collection gardens, featuring stunning contemporary exteriors are London’s most elegant new dockside development, by St George Central London, they are due to be built in Autumn 2014
Following on from the success of her stunning contemporary Rooftop Garden at RHS Chelsea Flower Show 2012, Patricia Fox was commissioned by St George to design a series of rooftop gardens for their Penthouse Collection in London. Working alongside Tara Bernerd who has designed the interiors, and Broadway Malyon Architects, Patricia and her team have designed a series of London rooftop gardens, which although individually unique, have an underlying design thread, which runs throughout the whole series, providing a unified scheme across the development.
Inspiration was taken from both the architecture of the building, and from the interiors, and Aralia working as Landscape Architects developed a series of Mood Boards depicting materials, features, art and planting. This groundbreaking series of London rooftop gardens embraces the very latest in garden design, encompassing quality natural materials such as corten steel, granite and shot blasted glass, whilst introducing contemporary state of the art outdoor kitchens, outdoor fireplaces, water features and green walls. Garden Art also has a key focus within these London gardens, with the introduction of specially commissioned pieces for stone sculptures and unique glass art. The linear hard landscape design, with fluid rivers of under lit glass, relate beautifully to the linearity of the canals below.
The design for the soft landscaping schemes were challenging – the gardens needed to be relatively low maintenance, they needed to stand up to the harsh environment of a London rooftop location, whilst also still providing seasonality and all year interest. The planting scheme is linear, and highly contemporary in nature, evergreen planting provides all year structure and form, with warm rusts and burnt orange flower head’s providing a splash of seasonal colour, complementary to the features throughout.
Finally, an exquisite lighting scheme has been designed by Lighting IQ to define and enhance the rooftop spaces, and to provide beautiful night time lighting which provides the perfect ambiance for entertaining and relaxing in.
Aralia worked as Landscape Architects working within a multi-disciplinary consultant team which included Architects, Structural Engineers, Cost Consultants and a range of sub-contractors.
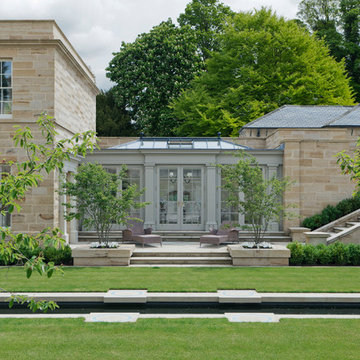
Two classic orangeries provide valuable dining and living space in this renovation project. This pair of orangeries face each other across a beautifully manicured garden and rhyll. One provides a dining room and the other a place for relaxing and reflection. Both form a link to other rooms in the home.
Underfloor heating through grilles provides a space-saving alternative to conventional heating.
Vale Paint Colour- Caribous Coat
Size- 7.4M X 4.2M (each)
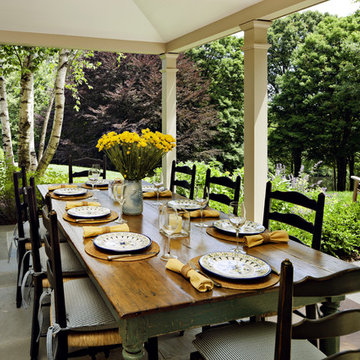
The Dining Porch leads to a large bluestone terrace overlooking a lake.
Robert Benson Photography
Идея дизайна: большая веранда на боковом дворе в стиле кантри с покрытием из каменной брусчатки и навесом
Идея дизайна: большая веранда на боковом дворе в стиле кантри с покрытием из каменной брусчатки и навесом
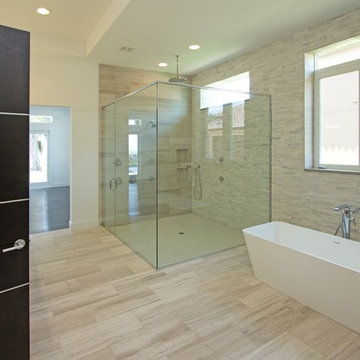
Пример оригинального дизайна: огромная главная ванная комната в стиле модернизм с настольной раковиной, фасадами с утопленной филенкой, темными деревянными фасадами, столешницей из искусственного кварца, отдельно стоящей ванной, угловым душем, унитазом-моноблоком, бежевой плиткой, каменной плиткой, белыми стенами и полом из керамической плитки
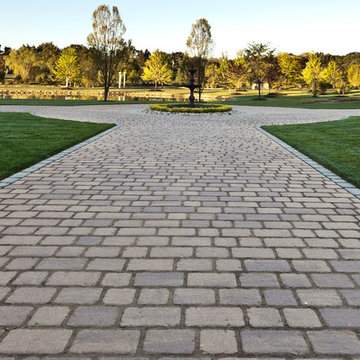
Techo-Bloc, North America’s leading manufacturer of innovative concrete paving products, believes in style with substance making R&D both a core competency and a passionate pursuit. To that end, we build production facilities of the highest caliber and equip them with the latest technology including our own inventions. We ensure the landscape and masonry products we design and produce are functional, durable, and astonishingly beautiful. Find everything you’ll need to design your outdoor space at www.techo-bloc.com or call 1.877.832.4625.
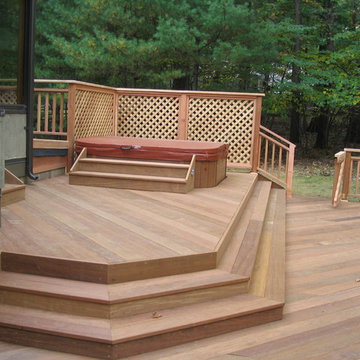
This expansive multilevel Ipe and Cedar deck is located in Basking Ridge, NJ. It features a built in spa/hot tub, cedar privacy walls and cedar lattice. The steps to the spa do double duty as a cover for the spa access area.
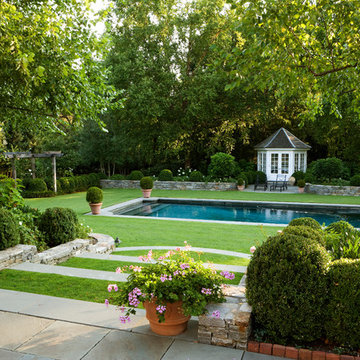
Источник вдохновения для домашнего уюта: большой солнечный, весенний регулярный сад на заднем дворе в классическом стиле с растениями в контейнерах, хорошей освещенностью и покрытием из каменной брусчатки
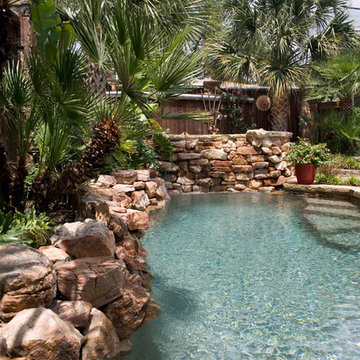
Свежая идея для дизайна: маленький естественный бассейн произвольной формы на заднем дворе в стиле рустика с покрытием из каменной брусчатки и джакузи для на участке и в саду - отличное фото интерьера
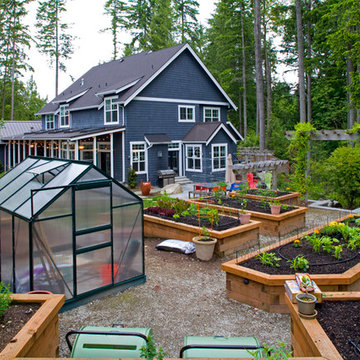
Свежая идея для дизайна: огород на участке среднего размера на заднем дворе в классическом стиле с полуденной тенью и покрытием из гравия - отличное фото интерьера
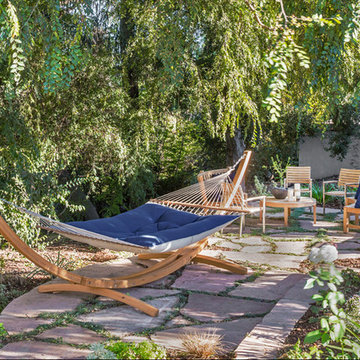
Come, relax, and enjoy a cold drink while swaying in the breeze. A solid teak freestanding hammock stand resembles the hull of a boat. Its heavy cushioned hammock is the perfect compliment. In the background is the meditation pad. Curved teak benches and chairs in steel and teak surround a teak cocktail table. Navy pillows abound for comfort and luxury. Photography By: Grey Crawford

Master Bathroom blue and green color walls Sherwin Williams Silver Strand 7057 white cabinetry
Quartzite counters Taj Mahal and San Michele Crema Porcelain vein cut from Daltile flooring Alabaster Sherwin Williams 7008 trim and 7008 on Custom Cabinetry made for client
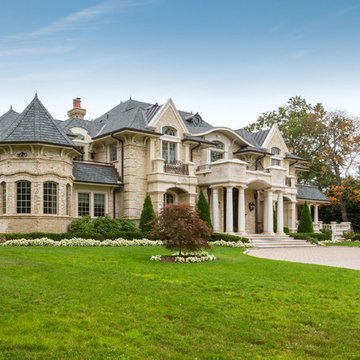
Description: Avignon Handmade Brick by Glen-Gery.
Photographer: Donna Chiarelli
Источник вдохновения для домашнего уюта: большой, кирпичный, белый дом в классическом стиле
Источник вдохновения для домашнего уюта: большой, кирпичный, белый дом в классическом стиле
Фото – зеленые интерьеры и экстерьеры класса люкс
7



















