Фото – зеленые интерьеры и экстерьеры класса люкс
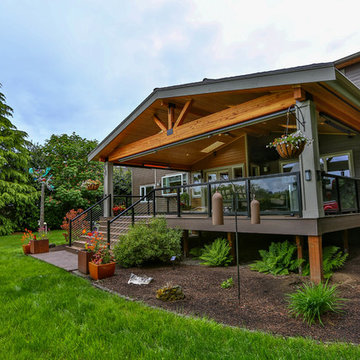
This project is a huge gable style patio cover with covered deck and aluminum railing with glass and cable on the stairs. The Patio cover is equipped with electric heaters, tv, ceiling fan, skylights, fire table, patio furniture, and sound system. The decking is a composite material from Timbertech and had hidden fasteners.
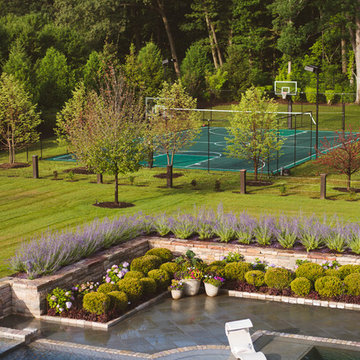
The owners of this sprawling estate wanted a beautifully flowing landscape that incorporated the elements important to them. Once a vacant field, an apple orchard now layers in the back of the property with a sports court neatly nestled in. A large lawn panel then fills the space up to the pool where hand chiseled stone walls with soft plantings abutting them create a perfect ambiance around the pool.
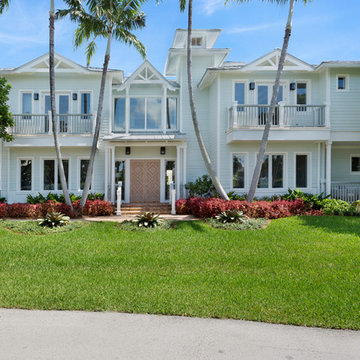
Front Exterior
Идея дизайна: большой, двухэтажный, деревянный, синий частный загородный дом в морском стиле с двускатной крышей и металлической крышей
Идея дизайна: большой, двухэтажный, деревянный, синий частный загородный дом в морском стиле с двускатной крышей и металлической крышей
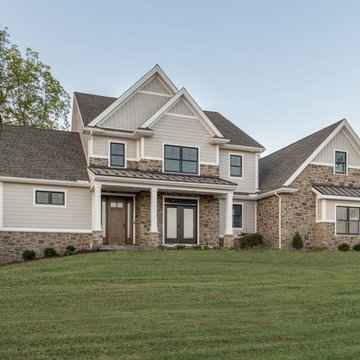
Alan Wycheck Photography
Идея дизайна: большой, двухэтажный, бежевый частный загородный дом в стиле кантри с комбинированной облицовкой, крышей из гибкой черепицы и двускатной крышей
Идея дизайна: большой, двухэтажный, бежевый частный загородный дом в стиле кантри с комбинированной облицовкой, крышей из гибкой черепицы и двускатной крышей
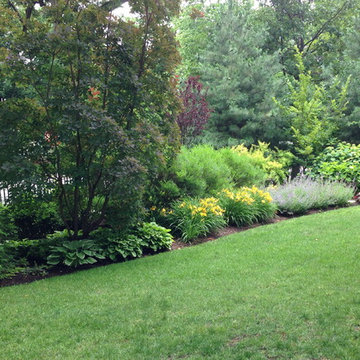
Large suburban front yard with a low berm, heavily planted to provide privacy and noise buffer from busy street.
A colorful mix of conifer and deciduous, with perennials/grasses mixed in.

With a lengthy list of ideas about how to transform their backyard, the clients were excited to see what we could do. Existing features on site needed to be updated and in-cooperated within the design. The view from each angle of the property was already outstanding and we didn't want the design to feel out of place. We had to make the grade changes work to our advantage, each separate space had to have a purpose. The client wanted to use the property for charity events, so a large flat turf area was constructed at the back of the property, perfect for setting up tables, chairs and a stage if needed. It also created the perfect look out point into the back of the property, dropping off into a ravine. A lot of focus throughout the project was the plant selection. With a large amount of garden beds, we wanted to maintain a clean and formal look, while still offering seasonal interest. We did this by edging the beds with boxwoods, adding white hydrangeas throughout the beds for constant colour, and subtle pops of purple and yellow. This along with the already breathtaking natural backdrop of the space, is more than enough to make this project stand out.
Photographer: Jason Hartog Photography
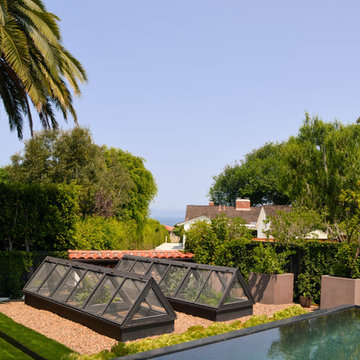
An organic vegetable garden with an ocean view is luxury in its purest form. Two 15-foot by 4-foot raised planters were made out of redwood, and only the exteriors were stained to ensure no leeching occurs into the food.
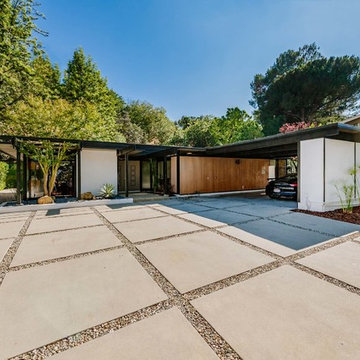
Gated Driveway
На фото: большой солнечный участок и сад на переднем дворе в стиле ретро с подъездной дорогой, хорошей освещенностью и мощением тротуарной плиткой
На фото: большой солнечный участок и сад на переднем дворе в стиле ретро с подъездной дорогой, хорошей освещенностью и мощением тротуарной плиткой

Стильный дизайн: маленькая параллельная кухня в стиле неоклассика (современная классика) с коричневым полом, обеденным столом, серыми фасадами, серым фартуком, техникой из нержавеющей стали, островом, фасадами с утопленной филенкой, фартуком из плитки мозаики, паркетным полом среднего тона и белой столешницей для на участке и в саду - последний тренд

View of front porch of renovated 1914 Dutch Colonial farm house.
© REAL-ARCH-MEDIA
Свежая идея для дизайна: большая веранда на переднем дворе в стиле кантри с навесом - отличное фото интерьера
Свежая идея для дизайна: большая веранда на переднем дворе в стиле кантри с навесом - отличное фото интерьера
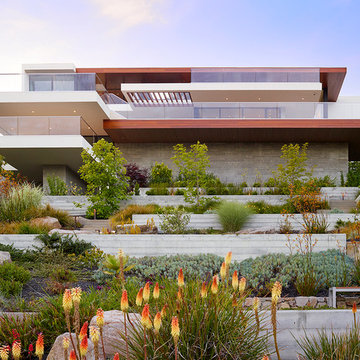
Marion Brenner
Источник вдохновения для домашнего уюта: большой засухоустойчивый сад на заднем дворе в стиле модернизм с подпорной стенкой и настилом
Источник вдохновения для домашнего уюта: большой засухоустойчивый сад на заднем дворе в стиле модернизм с подпорной стенкой и настилом
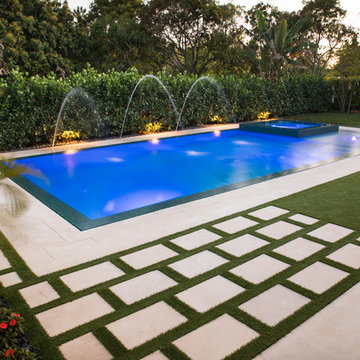
This beautiful pool in Miami Florida features one of a kind landscaping with spa and wet edge! The tile for the pool and spa are beautiful teal colors and the LED lights add extra flavor at night!
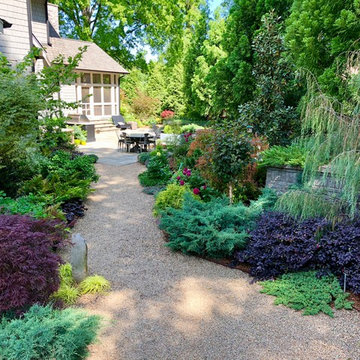
Photo by Jay Sifford.
Идея дизайна: участок и сад на заднем дворе в стиле фьюжн
Идея дизайна: участок и сад на заднем дворе в стиле фьюжн

Exterior
Стильный дизайн: огромный, двухэтажный, белый, деревянный частный загородный дом в стиле кантри с металлической крышей и двускатной крышей - последний тренд
Стильный дизайн: огромный, двухэтажный, белый, деревянный частный загородный дом в стиле кантри с металлической крышей и двускатной крышей - последний тренд

The master bath was part of the additions added to the house in the late 1960s by noted Arizona architect Bennie Gonzales during his period of ownership of the house. Originally lit only by skylights, additional windows were added to balance the light and brighten the space, A wet room concept with undermount tub, dual showers and door/window unit (fabricated from aluminum) complete with ventilating transom, transformed the narrow space. A heated floor, dual copper farmhouse sinks, heated towel rack, and illuminated spa mirrors are among the comforting touches that compliment the space.
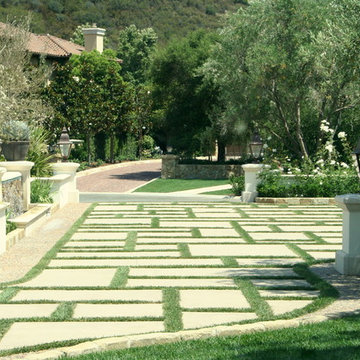
California Spanish Colonial motor court entry and gated driveway with sport court was designed in 2007. We pay meticulous attention to details during construction.
The main courtyard entry allows guests to be let off at the front door and the cars valeted for parties. The grass insets soften and warm the homes grand entrance. American Gas lamps adorn the columns and front entry. The paving is natural cobble banding with Santa Barbara stone curbing. The motor court pads and driveway are sand finished colored concrete. The grand staircase to the main front door is cut limestone paving.
Mature Olive trees frame the entrance and a two sided weeping wall water feature adds a focal point from inside the courtyard, as well as, from the street view. Two full grown California Live Oaks were craned in to frame each corner of the house.
The main driveway to the garages has double Custom Wood gates with a side pedestrian entrance, all connected to the security system and cameras. The safe gated driveway also doubles as a bike/trike area for the children and is adjacent to the half-court Sport Court and in-ground trampoline for family fun.
Photos by: Ken Palmer
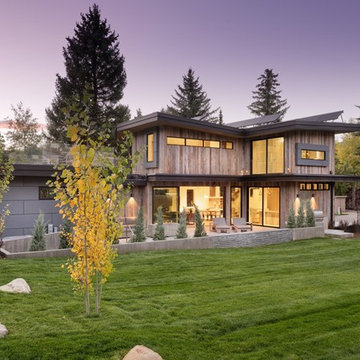
Southeast view of the exterior.
Photo by Michael Brands
На фото: деревянный, большой, разноцветный, трехэтажный частный загородный дом в стиле рустика с односкатной крышей и металлической крышей
На фото: деревянный, большой, разноцветный, трехэтажный частный загородный дом в стиле рустика с односкатной крышей и металлической крышей

Adding a tile that has a pattern brings so much life to this kitchen. An amazing wood island top is a great mix of textures and style to this eclectic kitchen. Keeping the barstools low but functional keeps the big features of the kitchen at the forefront.
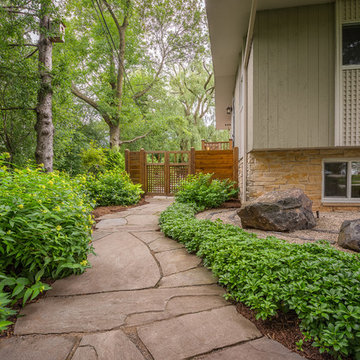
The north side yard is less actively used, but it does have a very inviting quality to it. The double gates allow a piece of equipment to access the back for heavy work. The same irregular bluestone is the pathway. Huge aqua blue boulders were placed at the corner of the house
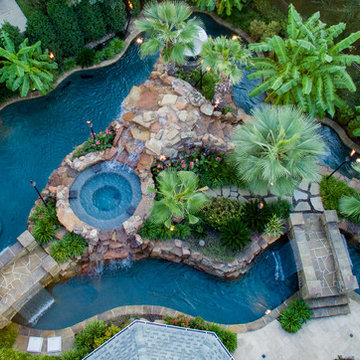
Texas swimming pool designer Mike Farley takes you to the design of a Colleyville residential Lazy River project that has already won multiple awards and was featured on HGTV "Cool Pools". This pool has it all - outdoor kitchen, multiple waterfalls, rain falls, bridges, an elevated spa on an island surrounded by the river, basketball, luxury cave, underwater speakers, and they converted a stall of the garage to make a bathroom with a dry sauna & walkin dual shower. Project is designed by Mike Farley and constructed by Claffey Pools. Check out Mike's Pool Tour Video series at FarleyPoolDesigns.com. Photo by Laura Farley
Фото – зеленые интерьеры и экстерьеры класса люкс
5


















