Фото: веранда с настилом
Сортировать:
Бюджет
Сортировать:Популярное за сегодня
261 - 280 из 11 304 фото
1 из 2
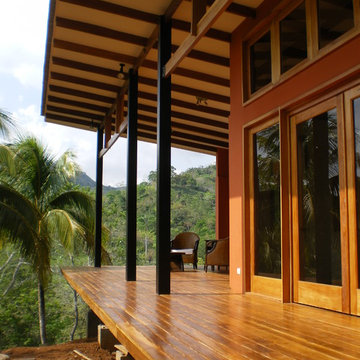
A bungalow containing a bedroom, sitting room, kitchenette and two bathrooms. This project provides on site housing for the owner of a construction firm and guest quarters when he is not on site. The project uses thickened side walls and glazed end walls to blur the border between inside and outside. The large deck and overhanging roof allow outdoor enjoyment in the hot and wet climate of Costa Rica. Integrated stacked stone site walls tie the building into the site while the raised deck frames the expansive views down the valley.
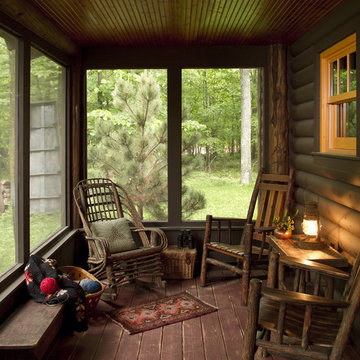
На фото: веранда в стиле рустика с настилом, навесом и крыльцом с защитной сеткой с
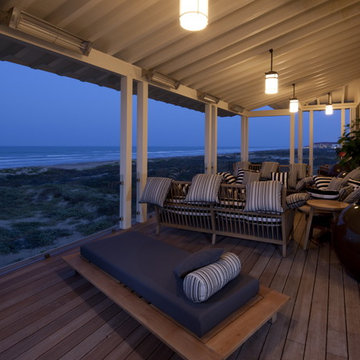
"In Out" beautiful teak daybed from Gervasoni Patio Furniture invites you to receive the sunrise and the perfect breeze.
Photo by Jorge Taboada
Пример оригинального дизайна: веранда в восточном стиле с настилом и навесом
Пример оригинального дизайна: веранда в восточном стиле с настилом и навесом
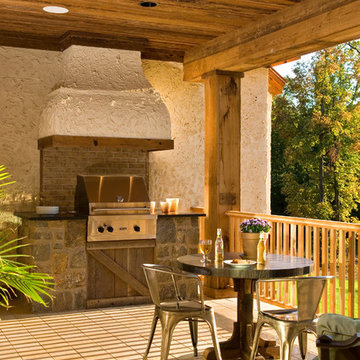
A European-California influenced Custom Home sits on a hill side with an incredible sunset view of Saratoga Lake. This exterior is finished with reclaimed Cypress, Stucco and Stone. While inside, the gourmet kitchen, dining and living areas, custom office/lounge and Witt designed and built yoga studio create a perfect space for entertaining and relaxation. Nestle in the sun soaked veranda or unwind in the spa-like master bath; this home has it all. Photos by Randall Perry Photography.
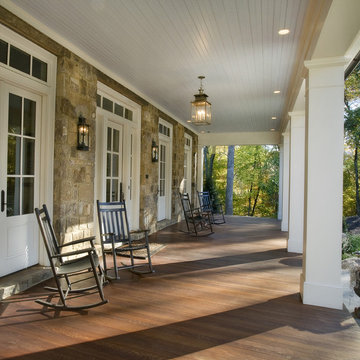
A traditional house that meanders around courtyards built as though it where built in stages over time. Well proportioned and timeless. Presenting its modest humble face this large home is filled with surprises as it demands that you take your time to experiance it.
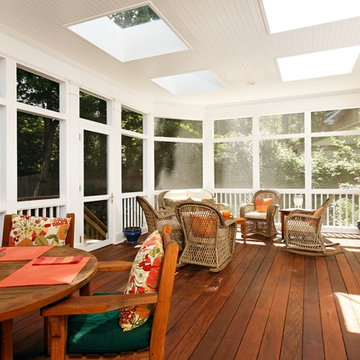
Источник вдохновения для домашнего уюта: веранда в классическом стиле с настилом, навесом и крыльцом с защитной сеткой
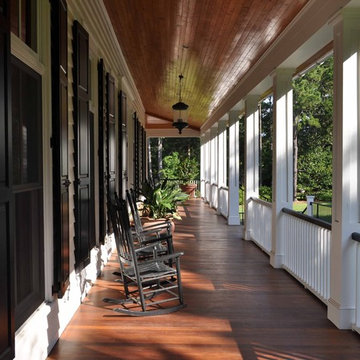
Стильный дизайн: большая веранда в классическом стиле с настилом и навесом - последний тренд
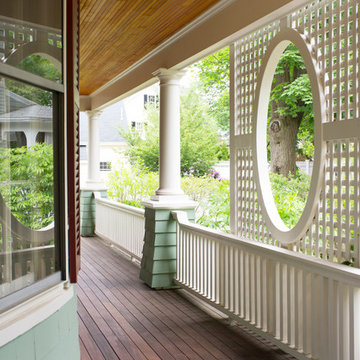
Situated in a neighborhood of grand Victorians, this shingled Foursquare home seemed like a bit of a wallflower with its plain façade. The homeowner came to Cummings Architects hoping for a design that would add some character and make the house feel more a part of the neighborhood.
The answer was an expansive porch that runs along the front façade and down the length of one side, providing a beautiful new entrance, lots of outdoor living space, and more than enough charm to transform the home’s entire personality. Designed to coordinate seamlessly with the streetscape, the porch includes many custom details including perfectly proportioned double columns positioned on handmade piers of tiered shingles, mahogany decking, and a fir beaded ceiling laid in a pattern designed specifically to complement the covered porch layout. Custom designed and built handrails bridge the gap between the supporting piers, adding a subtle sense of shape and movement to the wrap around style.
Other details like the crown molding integrate beautifully with the architectural style of the home, making the porch look like it’s always been there. No longer the wallflower, this house is now a lovely beauty that looks right at home among its majestic neighbors.
Photo by Eric Roth
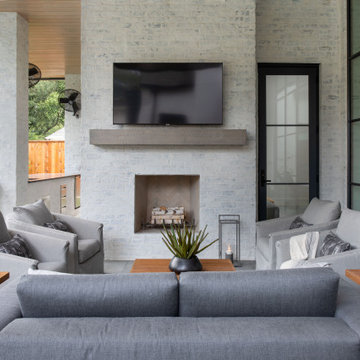
Источник вдохновения для домашнего уюта: огромная веранда на заднем дворе в стиле неоклассика (современная классика) с уличным камином, настилом и навесом
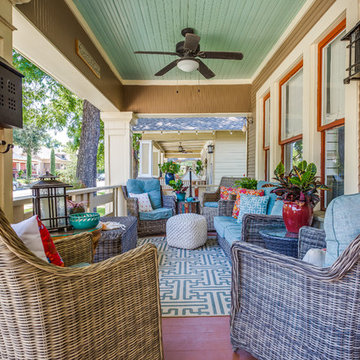
Anthony Ford Photography & Tourmax Real Estate Media
Источник вдохновения для домашнего уюта: маленькая веранда на переднем дворе в стиле кантри с настилом и навесом для на участке и в саду
Источник вдохновения для домашнего уюта: маленькая веранда на переднем дворе в стиле кантри с настилом и навесом для на участке и в саду
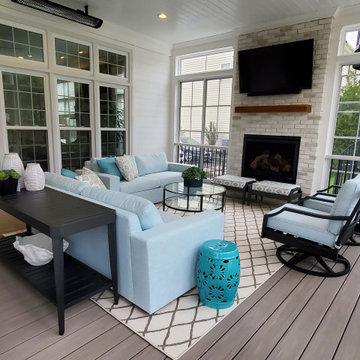
This 3-Season Room addition to my client's house is the perfect extension of their interior. A fresh and bright palette brings the outside in, giving this family of 4 a space they can relax in after a day at the pool, or gather with friends for a cocktail in front of the fireplace.
And no! Your eyes are not deceiving you, we did seaglass fabric on the upholstery for a fun pop of color! The warm gray floors, white walls, and white washed fireplace is a great neutral base to design around, but desperately calls for a little color.
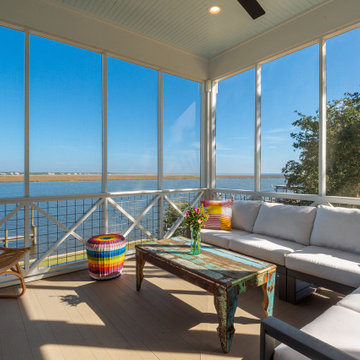
Пример оригинального дизайна: большая веранда на боковом дворе в морском стиле с крыльцом с защитной сеткой, настилом, навесом и перилами из смешанных материалов
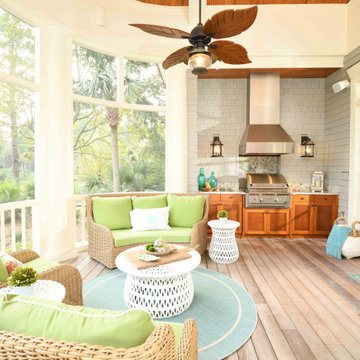
Свежая идея для дизайна: веранда в морском стиле с крыльцом с защитной сеткой, настилом, навесом и деревянными перилами - отличное фото интерьера
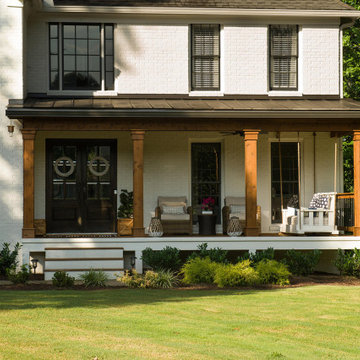
This timber column porch replaced a small portico. It features a 7.5' x 24' premium quality pressure treated porch floor. Porch beam wraps, fascia, trim are all cedar. A shed-style, standing seam metal roof is featured in a burnished slate color. The porch also includes a ceiling fan and recessed lighting.
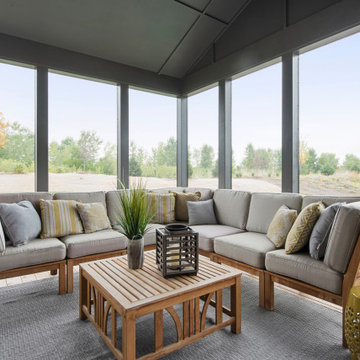
Hayward Model - Heritage Collection
Pricing, floorplans, virtual tours, community information & more at https://www.robertthomashomes.com/
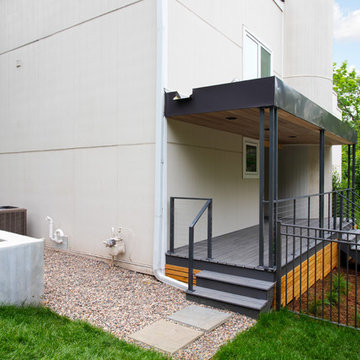
This modern home, near Cedar Lake, built in 1900, was originally a corner store. A massive conversion transformed the home into a spacious, multi-level residence in the 1990’s.
However, the home’s lot was unusually steep and overgrown with vegetation. In addition, there were concerns about soil erosion and water intrusion to the house. The homeowners wanted to resolve these issues and create a much more useable outdoor area for family and pets.
Castle, in conjunction with Field Outdoor Spaces, designed and built a large deck area in the back yard of the home, which includes a detached screen porch and a bar & grill area under a cedar pergola.
The previous, small deck was demolished and the sliding door replaced with a window. A new glass sliding door was inserted along a perpendicular wall to connect the home’s interior kitchen to the backyard oasis.
The screen house doors are made from six custom screen panels, attached to a top mount, soft-close track. Inside the screen porch, a patio heater allows the family to enjoy this space much of the year.
Concrete was the material chosen for the outdoor countertops, to ensure it lasts several years in Minnesota’s always-changing climate.
Trex decking was used throughout, along with red cedar porch, pergola and privacy lattice detailing.
The front entry of the home was also updated to include a large, open porch with access to the newly landscaped yard. Cable railings from Loftus Iron add to the contemporary style of the home, including a gate feature at the top of the front steps to contain the family pets when they’re let out into the yard.
Tour this project in person, September 28 – 29, during the 2019 Castle Home Tour!
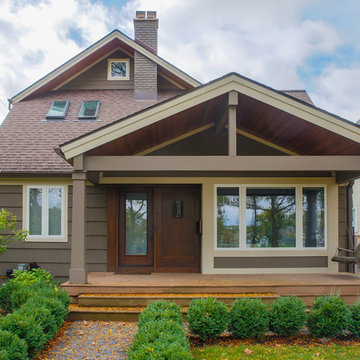
На фото: веранда среднего размера на переднем дворе в стиле неоклассика (современная классика) с настилом и навесом
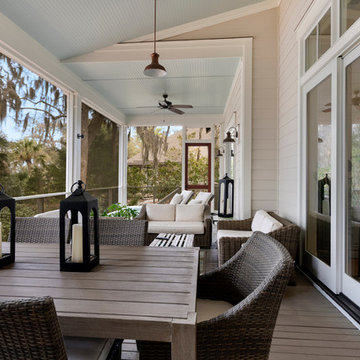
Windows / Doors: Andersen
На фото: большая веранда на заднем дворе в морском стиле с крыльцом с защитной сеткой, настилом и навесом с
На фото: большая веранда на заднем дворе в морском стиле с крыльцом с защитной сеткой, настилом и навесом с
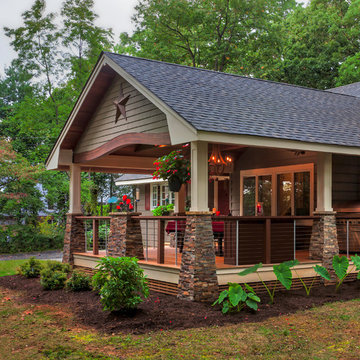
На фото: веранда среднего размера на переднем дворе в стиле кантри с настилом и навесом с
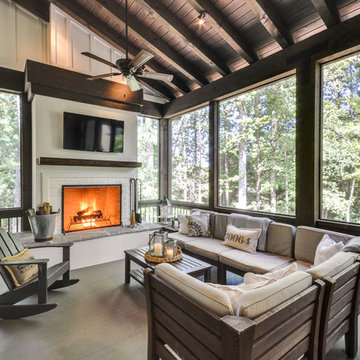
Источник вдохновения для домашнего уюта: веранда в стиле кантри с крыльцом с защитной сеткой, настилом и навесом
Фото: веранда с настилом
14