Фото: веранда с местом для костра и настилом
Сортировать:
Бюджет
Сортировать:Популярное за сегодня
1 - 20 из 454 фото
1 из 3
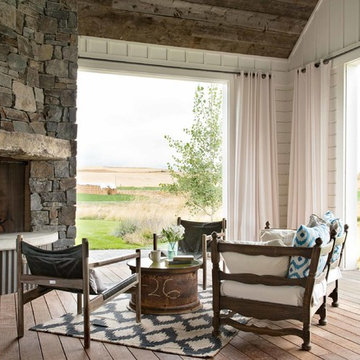
Yonder Farm Residence
Architect: Locati Architects
General Contractor: Northfork Builders
Windows: Kolbe Windows
Photography: Longview Studios, Inc.
На фото: веранда в стиле кантри с местом для костра, настилом и навесом
На фото: веранда в стиле кантри с местом для костра, настилом и навесом
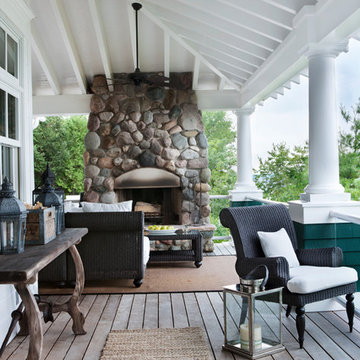
Свежая идея для дизайна: веранда на переднем дворе в морском стиле с местом для костра, настилом и навесом - отличное фото интерьера
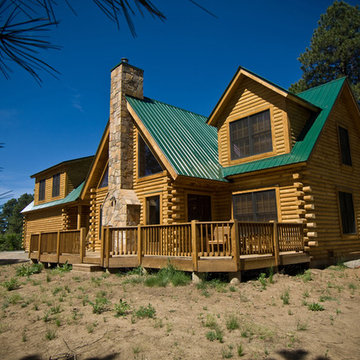
Источник вдохновения для домашнего уюта: веранда среднего размера на заднем дворе в стиле рустика с местом для костра и настилом
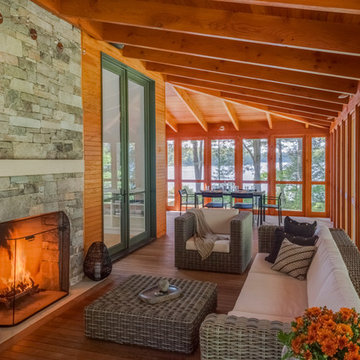
Photography by: Brian Vanden Brink
Свежая идея для дизайна: большая веранда на боковом дворе в стиле рустика с местом для костра, настилом, навесом и защитой от солнца - отличное фото интерьера
Свежая идея для дизайна: большая веранда на боковом дворе в стиле рустика с местом для костра, настилом, навесом и защитой от солнца - отличное фото интерьера
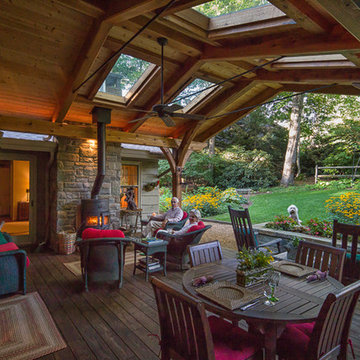
Carolina Timberworks
Свежая идея для дизайна: большая веранда на заднем дворе в стиле рустика с местом для костра и настилом - отличное фото интерьера
Свежая идея для дизайна: большая веранда на заднем дворе в стиле рустика с местом для костра и настилом - отличное фото интерьера
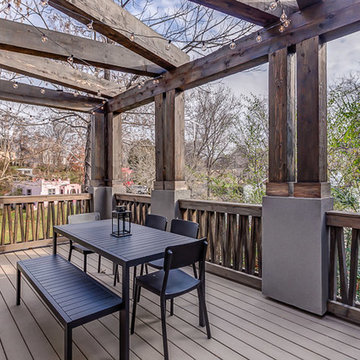
Свежая идея для дизайна: пергола на веранде на боковом дворе в стиле модернизм с местом для костра и настилом - отличное фото интерьера

When Cummings Architects first met with the owners of this understated country farmhouse, the building’s layout and design was an incoherent jumble. The original bones of the building were almost unrecognizable. All of the original windows, doors, flooring, and trims – even the country kitchen – had been removed. Mathew and his team began a thorough design discovery process to find the design solution that would enable them to breathe life back into the old farmhouse in a way that acknowledged the building’s venerable history while also providing for a modern living by a growing family.
The redesign included the addition of a new eat-in kitchen, bedrooms, bathrooms, wrap around porch, and stone fireplaces. To begin the transforming restoration, the team designed a generous, twenty-four square foot kitchen addition with custom, farmers-style cabinetry and timber framing. The team walked the homeowners through each detail the cabinetry layout, materials, and finishes. Salvaged materials were used and authentic craftsmanship lent a sense of place and history to the fabric of the space.
The new master suite included a cathedral ceiling showcasing beautifully worn salvaged timbers. The team continued with the farm theme, using sliding barn doors to separate the custom-designed master bath and closet. The new second-floor hallway features a bold, red floor while new transoms in each bedroom let in plenty of light. A summer stair, detailed and crafted with authentic details, was added for additional access and charm.
Finally, a welcoming farmer’s porch wraps around the side entry, connecting to the rear yard via a gracefully engineered grade. This large outdoor space provides seating for large groups of people to visit and dine next to the beautiful outdoor landscape and the new exterior stone fireplace.
Though it had temporarily lost its identity, with the help of the team at Cummings Architects, this lovely farmhouse has regained not only its former charm but also a new life through beautifully integrated modern features designed for today’s family.
Photo by Eric Roth
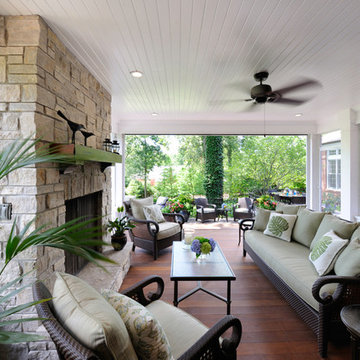
Michael Jacobs
Идея дизайна: веранда в классическом стиле с местом для костра, настилом и навесом
Идея дизайна: веранда в классическом стиле с местом для костра, настилом и навесом
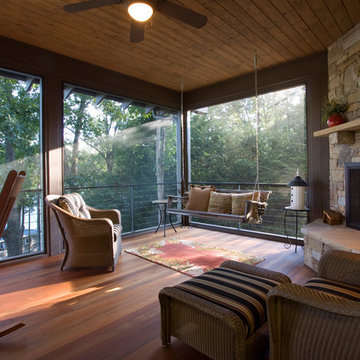
Photos by J. Weiland
Свежая идея для дизайна: веранда среднего размера на заднем дворе в стиле неоклассика (современная классика) с настилом, местом для костра и навесом - отличное фото интерьера
Свежая идея для дизайна: веранда среднего размера на заднем дворе в стиле неоклассика (современная классика) с настилом, местом для костра и навесом - отличное фото интерьера
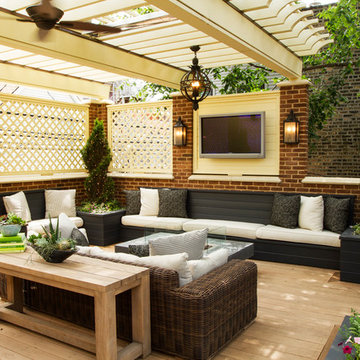
Landscape Architect: Chalet
Architect: Burns and Beyerl
Developer: Middlefork Development LLC
Свежая идея для дизайна: большая пергола на веранде на заднем дворе в классическом стиле с местом для костра и настилом - отличное фото интерьера
Свежая идея для дизайна: большая пергола на веранде на заднем дворе в классическом стиле с местом для костра и настилом - отличное фото интерьера
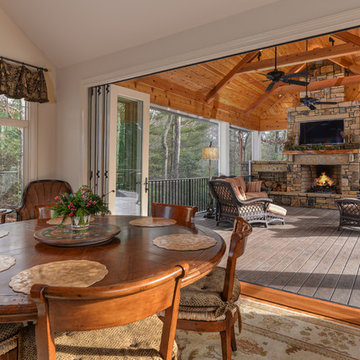
Photo credit: Ryan Theede
Источник вдохновения для домашнего уюта: большая веранда на заднем дворе в стиле рустика с местом для костра, настилом и навесом
Источник вдохновения для домашнего уюта: большая веранда на заднем дворе в стиле рустика с местом для костра, настилом и навесом
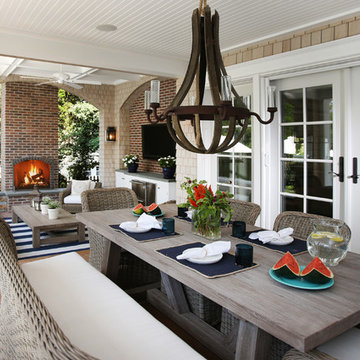
John Dimaio
Источник вдохновения для домашнего уюта: веранда в морском стиле с местом для костра, настилом и навесом
Источник вдохновения для домашнего уюта: веранда в морском стиле с местом для костра, настилом и навесом
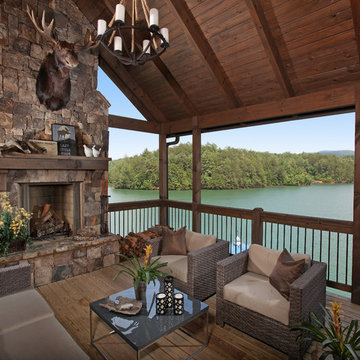
This outdoor living space provides the perfect setting to enjoy by the fire while gazing across the water. Modern Rustic Living at its best.
Источник вдохновения для домашнего уюта: веранда среднего размера на заднем дворе в стиле рустика с местом для костра, навесом и настилом
Источник вдохновения для домашнего уюта: веранда среднего размера на заднем дворе в стиле рустика с местом для костра, навесом и настилом
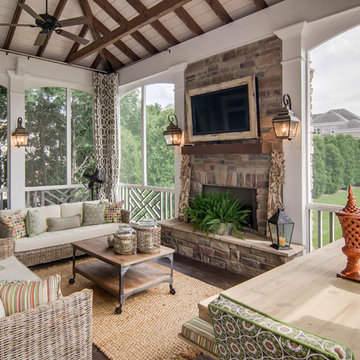
Пример оригинального дизайна: веранда в классическом стиле с местом для костра, настилом и навесом
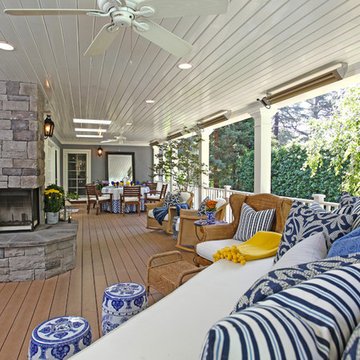
На фото: большая веранда на заднем дворе в классическом стиле с местом для костра, настилом и навесом с
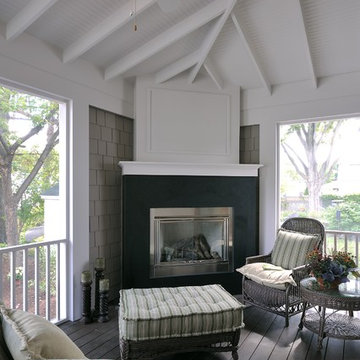
Пример оригинального дизайна: веранда в классическом стиле с местом для костра, настилом и навесом
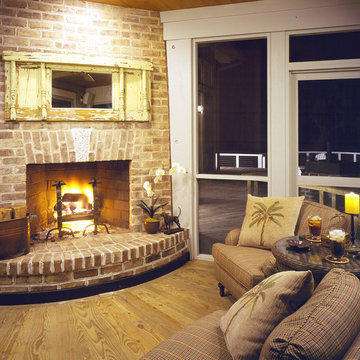
Пример оригинального дизайна: веранда в классическом стиле с местом для костра, настилом, навесом и защитой от солнца
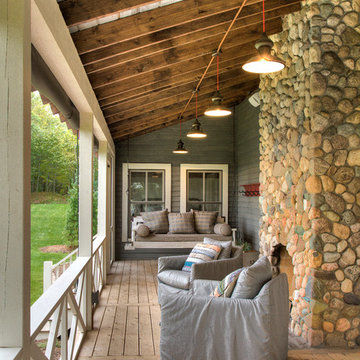
На фото: веранда среднего размера на переднем дворе в стиле кантри с местом для костра, настилом и навесом с
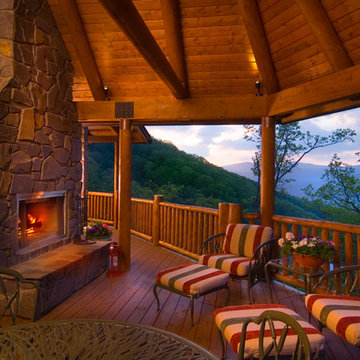
Rick Lee Photograpy
Источник вдохновения для домашнего уюта: веранда среднего размера на заднем дворе в стиле рустика с местом для костра, настилом и навесом
Источник вдохновения для домашнего уюта: веранда среднего размера на заднем дворе в стиле рустика с местом для костра, настилом и навесом
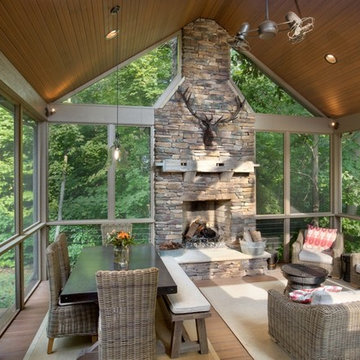
Стильный дизайн: веранда в классическом стиле с местом для костра, настилом, навесом и защитой от солнца - последний тренд
Фото: веранда с местом для костра и настилом
1