Фото: веранда с местом для костра и настилом
Сортировать:
Бюджет
Сортировать:Популярное за сегодня
161 - 180 из 454 фото
1 из 3
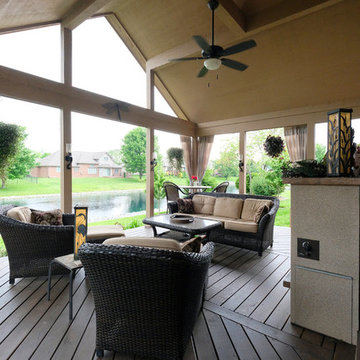
AJP Photography
Свежая идея для дизайна: веранда среднего размера на заднем дворе в классическом стиле с местом для костра, настилом и навесом - отличное фото интерьера
Свежая идея для дизайна: веранда среднего размера на заднем дворе в классическом стиле с местом для костра, настилом и навесом - отличное фото интерьера
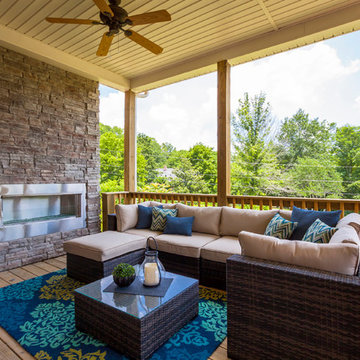
Shane Johnson Photography
На фото: веранда среднего размера на заднем дворе в современном стиле с местом для костра, настилом и навесом с
На фото: веранда среднего размера на заднем дворе в современном стиле с местом для костра, настилом и навесом с
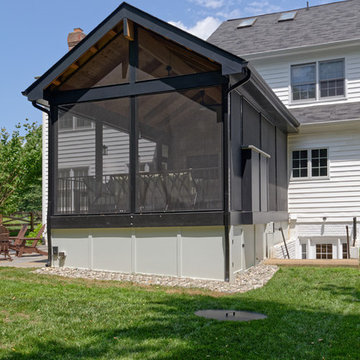
We created an invitingly rustic space for these NoVa homeowners to enjoy nature in the comfort of their screened porch, year round. The porch leads to a flagstone patio featuring a fire pit perfect for roasting marshmallows and stargazing.
Photo: Tom Kumpf
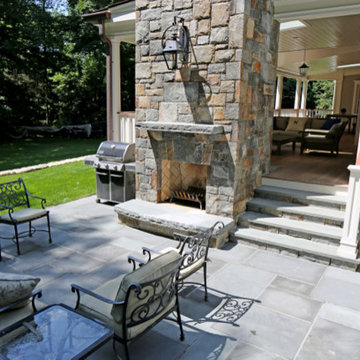
Свежая идея для дизайна: большая веранда на заднем дворе в классическом стиле с местом для костра, настилом и навесом - отличное фото интерьера
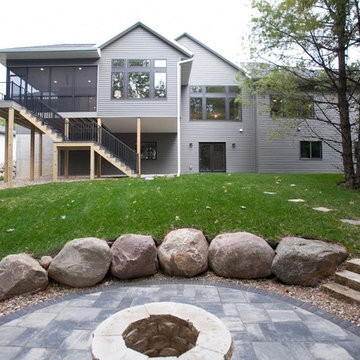
This home was completed for the 2017 Fall Parade of Homes in Cedar Rapids, Iowa.
Пример оригинального дизайна: огромная веранда на заднем дворе с местом для костра, настилом и навесом
Пример оригинального дизайна: огромная веранда на заднем дворе с местом для костра, настилом и навесом
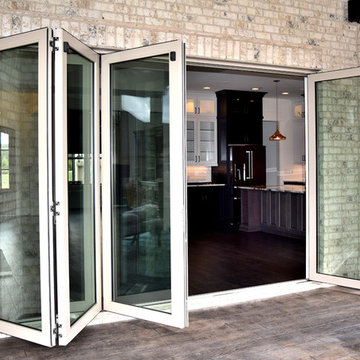
Sliding Nana Doors help bring the outdoors in. They slide all the way across allowing you to enjoy more of your porch or patio
Свежая идея для дизайна: веранда на заднем дворе в стиле неоклассика (современная классика) с местом для костра, навесом и настилом - отличное фото интерьера
Свежая идея для дизайна: веранда на заднем дворе в стиле неоклассика (современная классика) с местом для костра, навесом и настилом - отличное фото интерьера
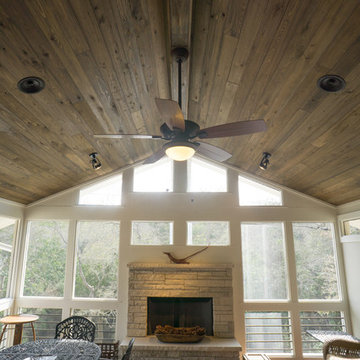
A natural wood soffit was used for the ceiling of this ipe porch.
Идея дизайна: веранда среднего размера на заднем дворе в современном стиле с местом для костра, настилом и навесом
Идея дизайна: веранда среднего размера на заднем дворе в современном стиле с местом для костра, настилом и навесом
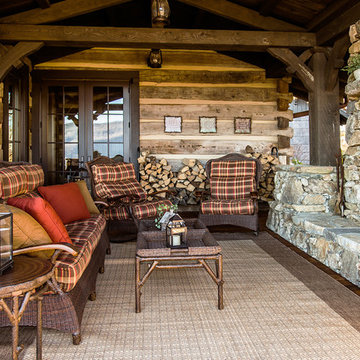
A stunning mountain retreat, this custom legacy home was designed by MossCreek to feature antique, reclaimed, and historic materials while also providing the family a lodge and gathering place for years to come. Natural stone, antique timbers, bark siding, rusty metal roofing, twig stair rails, antique hardwood floors, and custom metal work are all design elements that work together to create an elegant, yet rustic mountain luxury home.
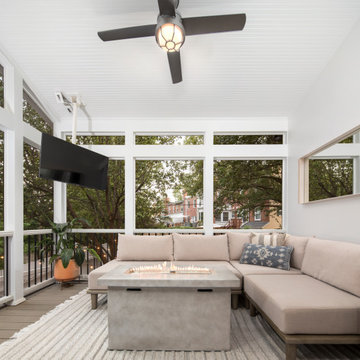
This homeowner came to us with a design for a screen porch to create a comfortable space for family and entertaining. We helped finalize materials and details, including French doors to the porch, Trex decking, low-maintenance trim, siding, and decking, and a new full-light side door that leads to stairs to access the backyard. The porch also features a beadboard ceiling, gas firepit, and a ceiling fan. Our master electrician also recommended LED tape lighting under each tread nosing for brightly lit stairs.
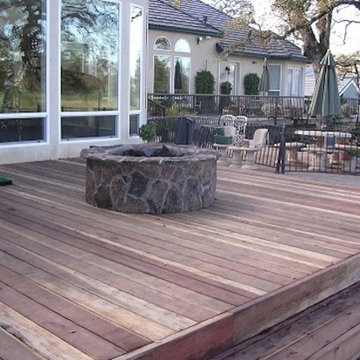
Источник вдохновения для домашнего уюта: большая веранда на заднем дворе с местом для костра и настилом
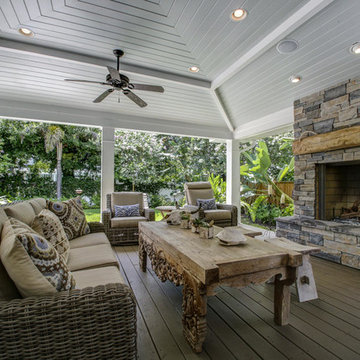
Enjoy conversation around this covered outdoor living room. With the stacked stone fireplace to center warmth and the outdoor kitchen nearby, you'll have all the conveniences of entertaining or relaxing indoors with the luxury of the fresh air surrounding you outdoors.
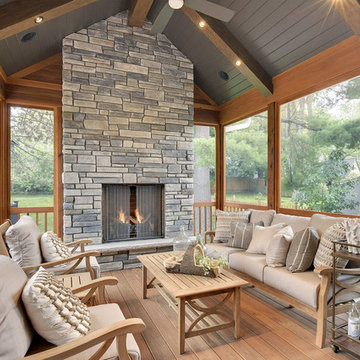
Стильный дизайн: большая веранда на заднем дворе в стиле неоклассика (современная классика) с местом для костра, настилом и навесом - последний тренд
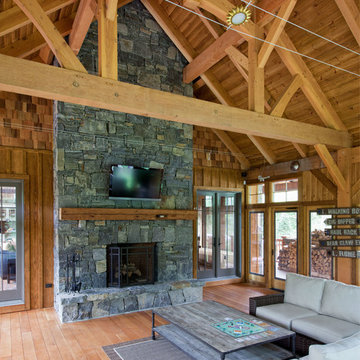
Custom designed by MossCreek, this four-seasons resort home in a New England vacation destination showcases natural stone, square timbers, vertical and horizontal wood siding, cedar shingles, and beautiful hardwood floors.
MossCreek's design staff worked closely with the owners to create spaces that brought the outside in, while at the same time providing for cozy evenings during the ski season. MossCreek also made sure to design lots of nooks and niches to accommodate the homeowners' eclectic collection of sports and skiing memorabilia.
The end result is a custom-designed home that reflects both it's New England surroundings and the owner's style.
MossCreek.net
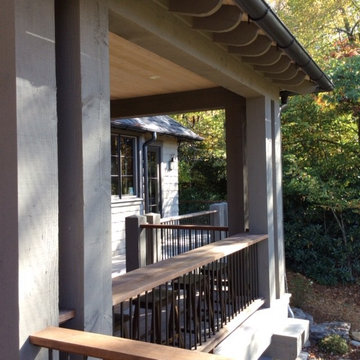
The porch construction utilizes heavy timber post and beams with decorative cut rafter tails. The client had a great idea to provide an extra wide drink rail for 5:00 cocktail sunset and golf viewing.
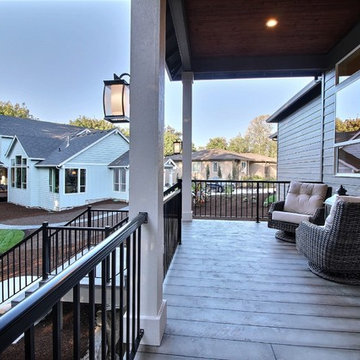
Paint by Sherwin Williams
Body Color - Anonymous - SW 7046
Accent Color - Urban Bronze - SW 7048
Trim Color - Worldly Gray - SW 7043
Front Door Stain - Northwood Cabinets - Custom Truffle Stain
Exterior Stone by Eldorado Stone
Stone Product Rustic Ledge in Clearwater
Outdoor Fireplace by Heat & Glo
Live Edge Mantel by Outside The Box Woodworking
Doors by Western Pacific Building Materials
Windows by Milgard Windows & Doors
Window Product Style Line® Series
Window Supplier Troyco - Window & Door
Lighting by Destination Lighting
Garage Doors by NW Door
Decorative Timber Accents by Arrow Timber
Timber Accent Products Classic Series
LAP Siding by James Hardie USA
Fiber Cement Shakes by Nichiha USA
Construction Supplies via PROBuild
Landscaping by GRO Outdoor Living
Customized & Built by Cascade West Development
Photography by ExposioHDR Portland
Original Plans by Alan Mascord Design Associates
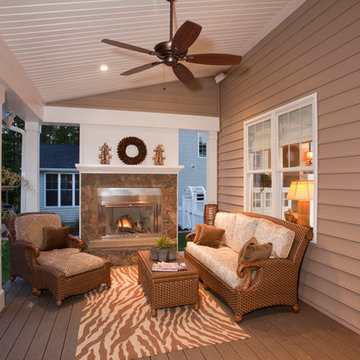
Loggia, built in gas fireplace, Trex decking, space is 12' x 20'
Источник вдохновения для домашнего уюта: веранда среднего размера на заднем дворе в стиле кантри с местом для костра, настилом и навесом
Источник вдохновения для домашнего уюта: веранда среднего размера на заднем дворе в стиле кантри с местом для костра, настилом и навесом
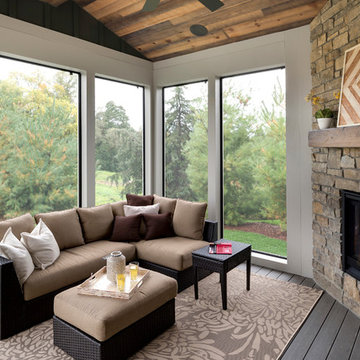
Spacecrafting Photography
Идея дизайна: большая веранда на заднем дворе в стиле модернизм с местом для костра, настилом и навесом
Идея дизайна: большая веранда на заднем дворе в стиле модернизм с местом для костра, настилом и навесом
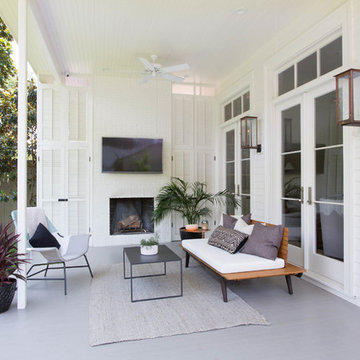
Идея дизайна: веранда среднего размера на заднем дворе в современном стиле с местом для костра, настилом и навесом
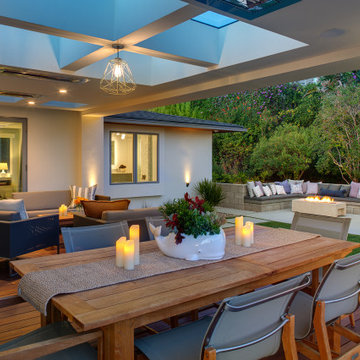
A covered space was added to the yard, creating an additional living and dining room.
Свежая идея для дизайна: веранда среднего размера на заднем дворе в стиле модернизм с местом для костра, настилом и навесом - отличное фото интерьера
Свежая идея для дизайна: веранда среднего размера на заднем дворе в стиле модернизм с местом для костра, настилом и навесом - отличное фото интерьера
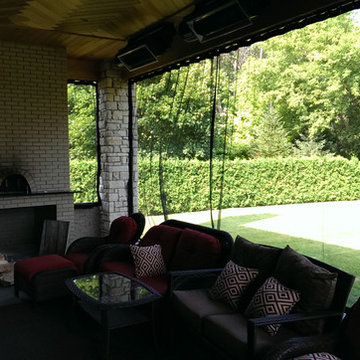
Outdoor curtains are a perfect bug sceen, keeping the mosquitoes out and allowing the summer breeze in!
Свежая идея для дизайна: большая веранда на заднем дворе в стиле модернизм с настилом, навесом и местом для костра - отличное фото интерьера
Свежая идея для дизайна: большая веранда на заднем дворе в стиле модернизм с настилом, навесом и местом для костра - отличное фото интерьера
Фото: веранда с местом для костра и настилом
9