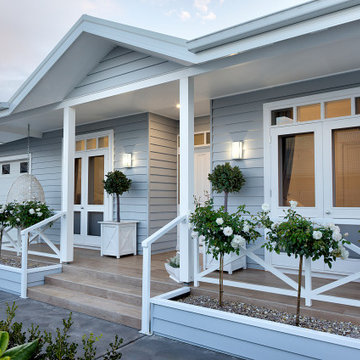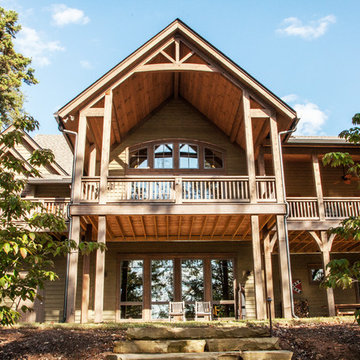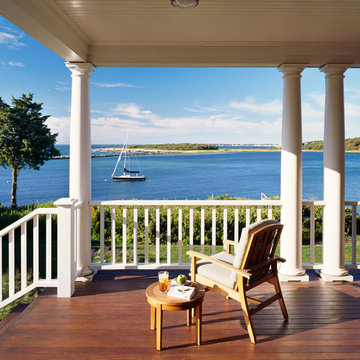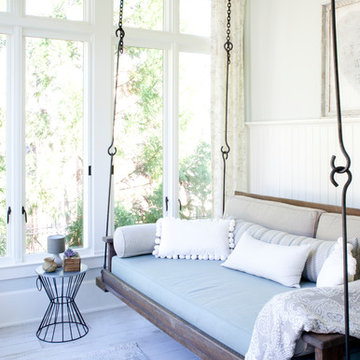Фото: синяя веранда с настилом
Сортировать:Популярное за сегодня
1 - 20 из 564 фото

Стильный дизайн: огромная веранда на заднем дворе в стиле неоклассика (современная классика) с крыльцом с защитной сеткой, настилом, навесом и металлическими перилами - последний тренд
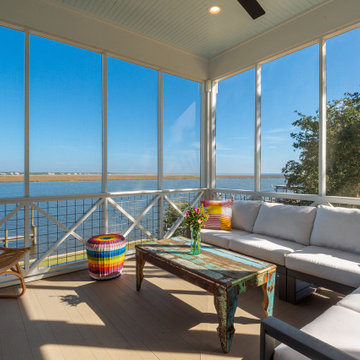
Пример оригинального дизайна: большая веранда на боковом дворе в морском стиле с крыльцом с защитной сеткой, настилом, навесом и перилами из смешанных материалов
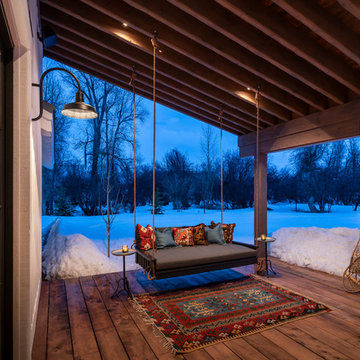
cabin, country home, covered porch, custom home, modern farmhouse, mountain home, natural materials, porch swing, rustic wood, snow
Пример оригинального дизайна: веранда в стиле кантри с настилом и навесом
Пример оригинального дизайна: веранда в стиле кантри с настилом и навесом

The Kelso's Porch is a stunning outdoor space designed for comfort and entertainment. It features a beautiful brick fireplace surround, creating a cozy atmosphere and a focal point for gatherings. Ceiling heaters are installed to ensure warmth during cooler days or evenings, allowing the porch to be enjoyed throughout the year. The porch is covered, providing protection from the elements and allowing for outdoor enjoyment even during inclement weather. An outdoor covered living space offers additional seating and lounging areas, perfect for relaxing or hosting guests. The porch is equipped with outdoor kitchen appliances, allowing for convenient outdoor cooking and entertaining. A round chandelier adds a touch of elegance and provides ambient lighting. Skylights bring in natural light and create an airy and bright atmosphere. The porch is furnished with comfortable wicker furniture, providing a cozy and stylish seating arrangement. The Kelso's Porch is a perfect retreat for enjoying the outdoors in comfort and style, whether it's for relaxing by the fireplace, cooking and dining al fresco, or simply enjoying the company of family and friends.

Outdoor lounge area with potted plants and lighting.
Свежая идея для дизайна: маленькая веранда в современном стиле с растениями в контейнерах и настилом для на участке и в саду - отличное фото интерьера
Свежая идея для дизайна: маленькая веранда в современном стиле с растениями в контейнерах и настилом для на участке и в саду - отличное фото интерьера
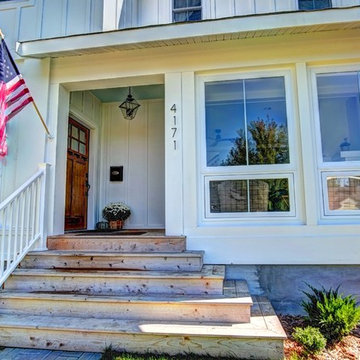
This home was in the 2016 Fall Parade of Homes Remodelers Showcase. Get inspired by this tear-down. The home was rebuilt with a six-foot addition to the foundation. The homeowner, an interior designer, dreamed of the details for years. Step into the basement, main floor and second story to see her dreams come to life. It is a mix of old and new, taking inspiration from a 150-year-old farmhouse. Explore the open design on the main floor, five bedrooms, master suite with double closets, two-and-a-half bathrooms, stone fireplace with built-ins and more. The home's exterior received special attention with cedar brackets and window detail.
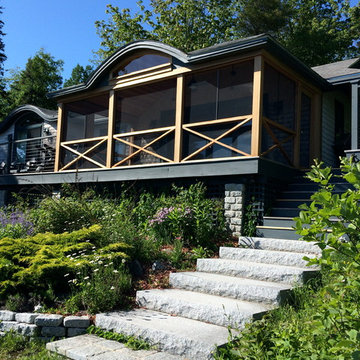
Design Group Collaborative
Идея дизайна: маленькая веранда на переднем дворе в современном стиле с крыльцом с защитной сеткой, настилом и навесом для на участке и в саду
Идея дизайна: маленькая веранда на переднем дворе в современном стиле с крыльцом с защитной сеткой, настилом и навесом для на участке и в саду

Birchwood Construction had the pleasure of working with Jonathan Lee Architects to revitalize this beautiful waterfront cottage. Located in the historic Belvedere Club community, the home's exterior design pays homage to its original 1800s grand Southern style. To honor the iconic look of this era, Birchwood craftsmen cut and shaped custom rafter tails and an elegant, custom-made, screen door. The home is framed by a wraparound front porch providing incomparable Lake Charlevoix views.
The interior is embellished with unique flat matte-finished countertops in the kitchen. The raw look complements and contrasts with the high gloss grey tile backsplash. Custom wood paneling captures the cottage feel throughout the rest of the home. McCaffery Painting and Decorating provided the finishing touches by giving the remodeled rooms a fresh coat of paint.
Photo credit: Phoenix Photographic
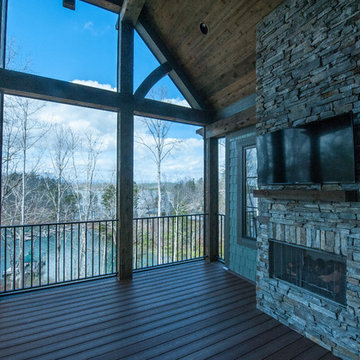
Outdoor screen porch
На фото: веранда среднего размера на заднем дворе в стиле рустика с крыльцом с защитной сеткой, навесом и настилом с
На фото: веранда среднего размера на заднем дворе в стиле рустика с крыльцом с защитной сеткой, навесом и настилом с
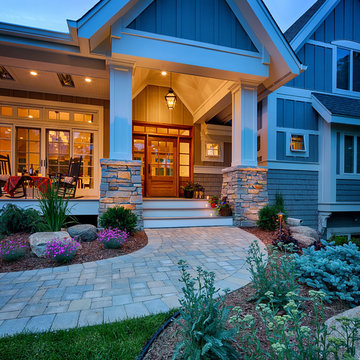
Tabor Group Landscape
www.taborlandscape.com
Источник вдохновения для домашнего уюта: большая веранда на переднем дворе в стиле кантри с настилом и навесом
Источник вдохновения для домашнего уюта: большая веранда на переднем дворе в стиле кантри с настилом и навесом
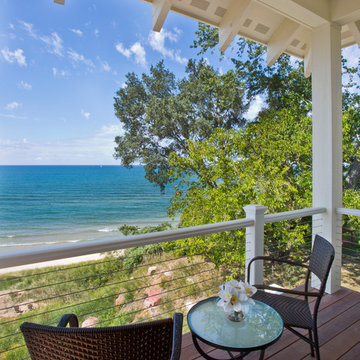
Lakefront living is not often luxurious and conscious of size. The “Emmett” design achieves both of these goals in style. Despite being ideal for a narrow waterfront lot, this home leaves nothing wanting, offering homeowners three full floors of modern living. Dining, kitchen, and living areas flank the outdoor patio space, while three bedrooms plus a master suite are located on the upper level. The lower level provides additional gathering space and a bunk room, as well as a “beach bath” with walkout access to the lake.
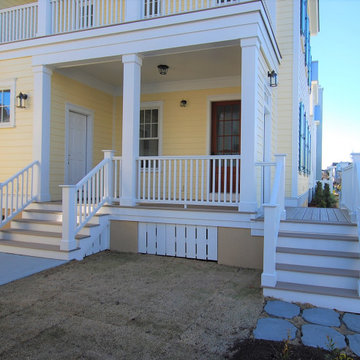
Источник вдохновения для домашнего уюта: веранда на переднем дворе в классическом стиле с колоннами, настилом и деревянными перилами

Mark Wilson
Пример оригинального дизайна: веранда в стиле неоклассика (современная классика) с настилом и навесом
Пример оригинального дизайна: веранда в стиле неоклассика (современная классика) с настилом и навесом
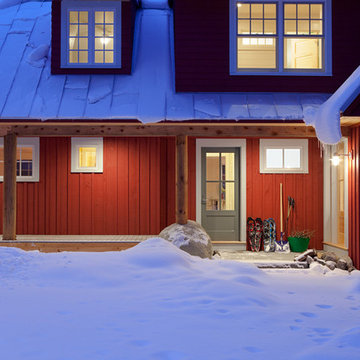
photography by Trent Bell
Стильный дизайн: веранда в классическом стиле с настилом и навесом - последний тренд
Стильный дизайн: веранда в классическом стиле с настилом и навесом - последний тренд
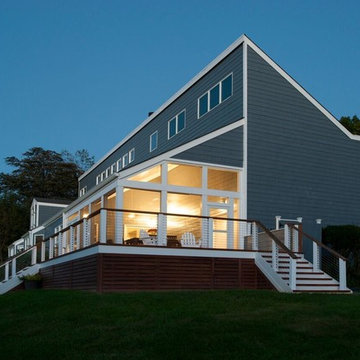
Свежая идея для дизайна: большая веранда на заднем дворе в стиле неоклассика (современная классика) с крыльцом с защитной сеткой, настилом и навесом - отличное фото интерьера
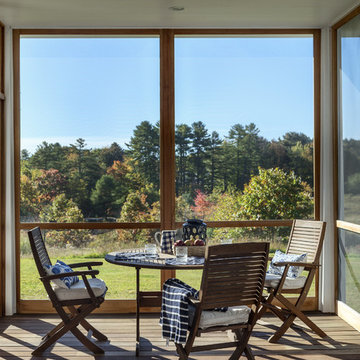
photography by Rob Karosis
Идея дизайна: веранда среднего размера на переднем дворе в классическом стиле с крыльцом с защитной сеткой, настилом и навесом
Идея дизайна: веранда среднего размера на переднем дворе в классическом стиле с крыльцом с защитной сеткой, настилом и навесом
Фото: синяя веранда с настилом
1
