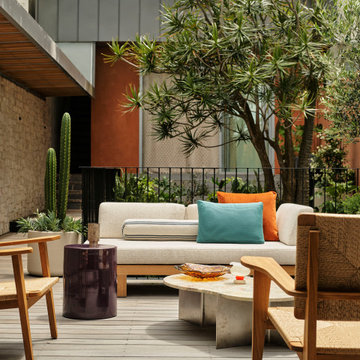Фото: веранда с настилом и любыми перилами
Сортировать:
Бюджет
Сортировать:Популярное за сегодня
1 - 20 из 811 фото
1 из 3

Пример оригинального дизайна: большая веранда на заднем дворе в морском стиле с крыльцом с защитной сеткой, настилом, навесом и деревянными перилами
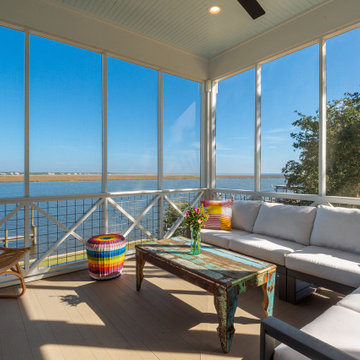
Пример оригинального дизайна: большая веранда на боковом дворе в морском стиле с крыльцом с защитной сеткой, настилом, навесом и перилами из смешанных материалов
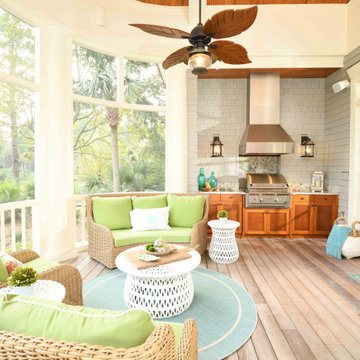
Свежая идея для дизайна: веранда в морском стиле с крыльцом с защитной сеткой, настилом, навесом и деревянными перилами - отличное фото интерьера

Screened-in porch addition
На фото: большая веранда на заднем дворе в стиле модернизм с крыльцом с защитной сеткой, настилом, навесом и деревянными перилами с
На фото: большая веранда на заднем дворе в стиле модернизм с крыльцом с защитной сеткой, настилом, навесом и деревянными перилами с
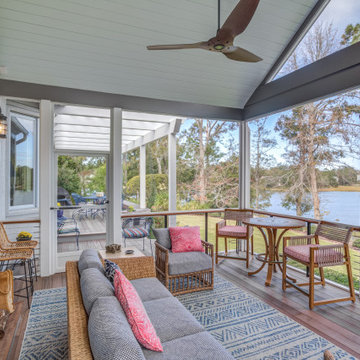
Свежая идея для дизайна: веранда в стиле неоклассика (современная классика) с крыльцом с защитной сеткой, настилом, навесом и перилами из тросов - отличное фото интерьера
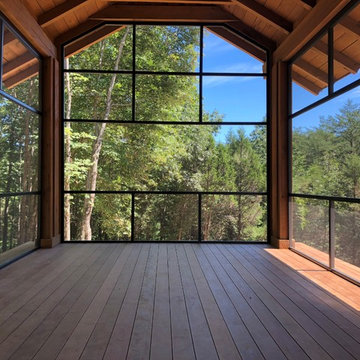
Идея дизайна: веранда на заднем дворе с навесом, металлическими перилами, крыльцом с защитной сеткой и настилом

Benjamin Hill Photography
На фото: огромная веранда на боковом дворе в классическом стиле с настилом, навесом и деревянными перилами
На фото: огромная веранда на боковом дворе в классическом стиле с настилом, навесом и деревянными перилами
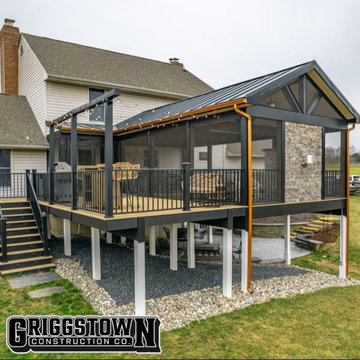
Experience outdoor luxury with our tailor-made Trex deck, renowned for its durability and sleek aesthetics. Part of the deck boasts a sophisticated outdoor enclosure, offering a perfect blend of open-air enjoyment and sheltered comfort. Whether you're basking in the sun or seeking a cozy retreat, our design ensures an unparalleled outdoor experience catered to your unique taste.
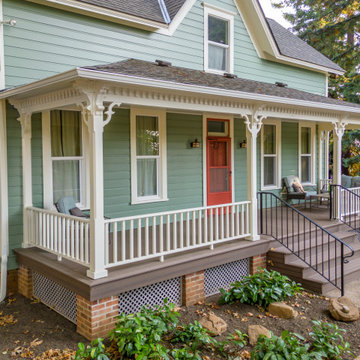
When we first saw this 1850's farmhouse, the porch was dangerously fragile and falling apart. It had an unstable foundation; rotting columns, handrails, and stairs; and the ceiling had a sag in it, indicating a potential structural problem. The homeowner's goal was to create a usable outdoor living space, while maintaining and respecting the architectural integrity of the home.
We began by shoring up the porch roof structure so we could completely deconstruct the porch itself and what was left of its foundation. From the ground up, we rebuilt the whole structure, reusing as much of the original materials and millwork as possible. Because many of the 170-year-old decorative profiles aren't readily available today, our team of carpenters custom milled the majority of the new corbels, dentil molding, posts, and balusters. The porch was finished with some new lighting, composite decking, and a tongue-and-groove ceiling.
The end result is a charming outdoor space for the homeowners to welcome guests, and enjoy the views of the old growth trees surrounding the home.
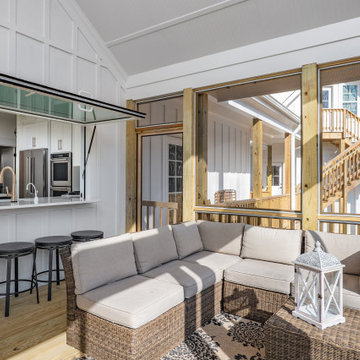
ActivWall Gas Strut Windows open from the inside with a gentle push to connect the two spaces. When open, the homeowner can use the window as a serving area and converse with guests on the sun porch while she cooks.
When she is ready to close the window, the homeowner can step out the adjacent door to give it a push from the outside or use ActivWall’s optional pull hook to close it from the inside.

Стильный дизайн: огромная веранда на заднем дворе в стиле неоклассика (современная классика) с крыльцом с защитной сеткой, настилом, навесом и металлическими перилами - последний тренд

Screened Porch with accordion style doors opening to Kitchen/Dining Room, with seating for 4 and a chat height coffee table with views of Lake Lure, NC.
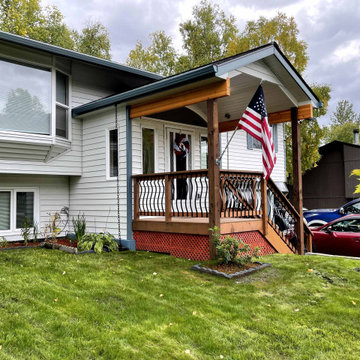
Entry addition 8'0" X 10'0" with covered porch. Segmented arched window above entry door and window sidelights. Metal siding matched to the existing siding. Steel rain gutters with rain chains. Treated wood deck and stairs with metal balusters.

Anderson Architectural Collection 400 Series Windows,
Versa Wrap PVC column wraps, NuCedar Bead Board Ceiling color Aleutian Blue, Boral Truexterior trim, James Hardi Artisan Siding, Azec porch floor color Oyster
Photography: Ansel Olson
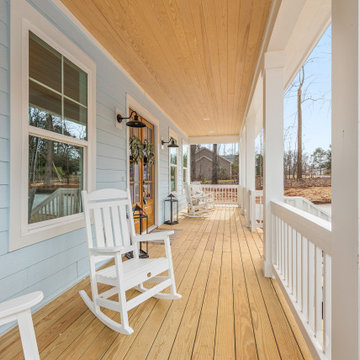
View of the front porch with black wall sconces that flank the natural wood double doors.
На фото: веранда на переднем дворе в морском стиле с настилом, навесом и деревянными перилами с
На фото: веранда на переднем дворе в морском стиле с настилом, навесом и деревянными перилами с
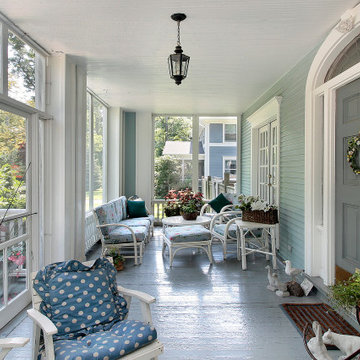
На фото: веранда среднего размера на переднем дворе с крыльцом с защитной сеткой, настилом, навесом и деревянными перилами с

Источник вдохновения для домашнего уюта: огромная веранда на заднем дворе в морском стиле с колоннами, настилом, навесом и деревянными перилами

The screen porch has a Fir beam ceiling, Ipe decking, and a flat screen TV mounted over a stone clad gas fireplace.
На фото: большая веранда на заднем дворе в стиле неоклассика (современная классика) с крыльцом с защитной сеткой, настилом, навесом и деревянными перилами
На фото: большая веранда на заднем дворе в стиле неоклассика (современная классика) с крыльцом с защитной сеткой, настилом, навесом и деревянными перилами
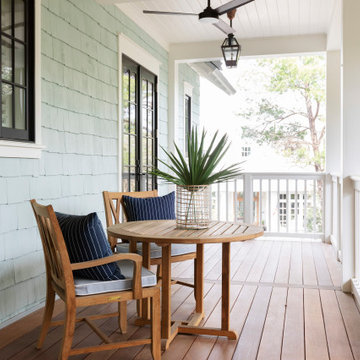
Стильный дизайн: веранда среднего размера на переднем дворе в морском стиле с колоннами, настилом, навесом и деревянными перилами - последний тренд
Фото: веранда с настилом и любыми перилами
1
