Фото: большая веранда с настилом
Сортировать:
Бюджет
Сортировать:Популярное за сегодня
1 - 20 из 3 228 фото
1 из 3
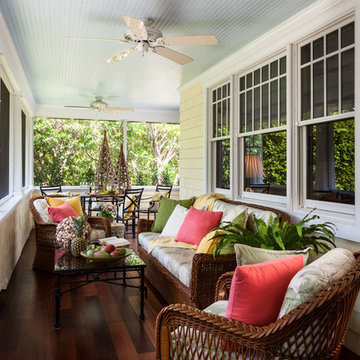
Among all the homes appealing elements, the enclosed porch captured Quick's fascination most.
На фото: большая веранда в классическом стиле с крыльцом с защитной сеткой, настилом и навесом с
На фото: большая веранда в классическом стиле с крыльцом с защитной сеткой, настилом и навесом с
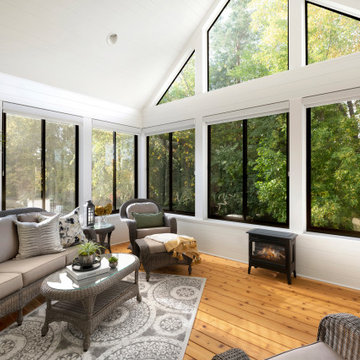
The dramatic vaulted ceiling was designed to maximize natural light and maintain the flow into the existing living area. The extra height allowed for nearly floor-to-ceiling windows, blurring the line between the indoors and out to create a cozy nature-inspired oasis.
Photos by Spacecrafting Photography, Inc

Пример оригинального дизайна: большая веранда на заднем дворе в стиле неоклассика (современная классика) с уличным камином, настилом и навесом
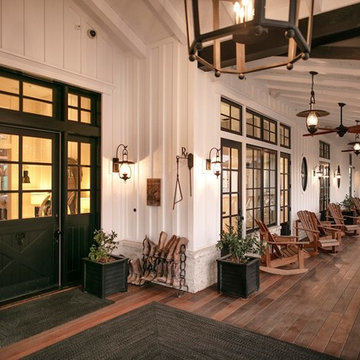
Пример оригинального дизайна: большая веранда на переднем дворе в стиле кантри с настилом и навесом

Eric Roth Photography
Идея дизайна: большая веранда на переднем дворе в стиле кантри с растениями в контейнерах, настилом и навесом
Идея дизайна: большая веранда на переднем дворе в стиле кантри с растениями в контейнерах, настилом и навесом
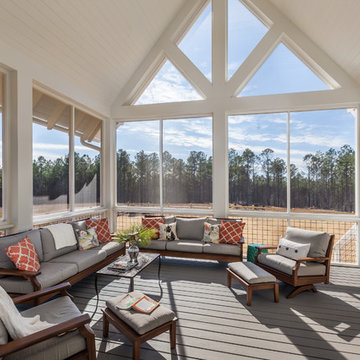
Vaulted ceiling screened porch is created with custom touches and easy to maintain materials. The beams and columns are all PVC material.
Inspiro 8
Пример оригинального дизайна: большая веранда на заднем дворе в стиле кантри с крыльцом с защитной сеткой, настилом и навесом
Пример оригинального дизайна: большая веранда на заднем дворе в стиле кантри с крыльцом с защитной сеткой, настилом и навесом
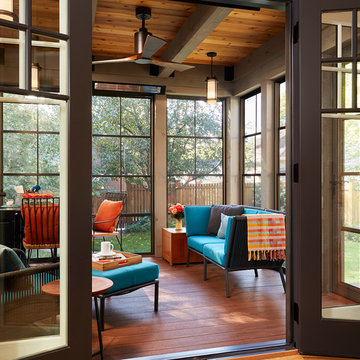
Our Minneapolis homeowners chose to embark on the new journey of retirement with a freshly remodeled home. While some retire in pure peace and quiet, our homeowners wanted to make sure they had a welcoming spot to entertain; A seasonal porch that could be used almost year-round.
The original home, built in 1928, had French doors which led down stairs to the patio below. Desiring a more intimate outdoor place to relax and entertain, MA Peterson added the seasonal porch with large scale ceiling beams. Radiant heat was installed to extend the use into the cold Minnesota months, and metal brackets were used to create a feeling of authenticity in the space. Surrounded by cypress-stained AZEK decking products and finishing the smooth look with fascia plugs, the hot tub was incorporated into the deck space.
Interiors by Brown Cow Design. Photography by Alyssa Lee Photography.
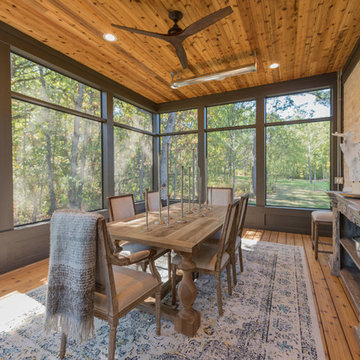
Sunroom with formal dining area and exposed wood ceilings
На фото: большая веранда на заднем дворе в классическом стиле с крыльцом с защитной сеткой, настилом и навесом с
На фото: большая веранда на заднем дворе в классическом стиле с крыльцом с защитной сеткой, настилом и навесом с
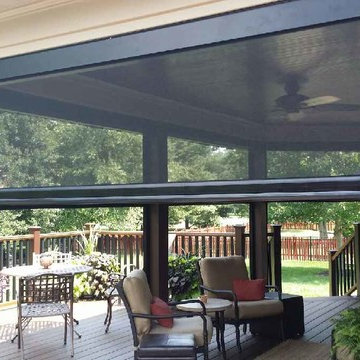
Источник вдохновения для домашнего уюта: большая веранда на заднем дворе в классическом стиле с навесом, настилом и крыльцом с защитной сеткой
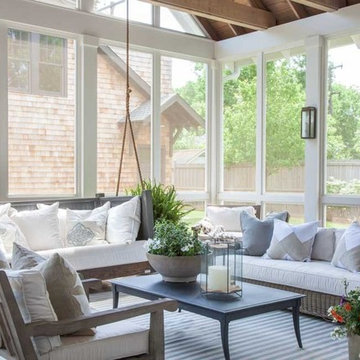
Пример оригинального дизайна: большая веранда на заднем дворе в стиле неоклассика (современная классика) с крыльцом с защитной сеткой, настилом и навесом
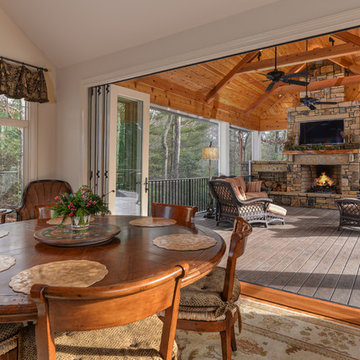
Photo credit: Ryan Theede
Источник вдохновения для домашнего уюта: большая веранда на заднем дворе в стиле рустика с местом для костра, настилом и навесом
Источник вдохновения для домашнего уюта: большая веранда на заднем дворе в стиле рустика с местом для костра, настилом и навесом
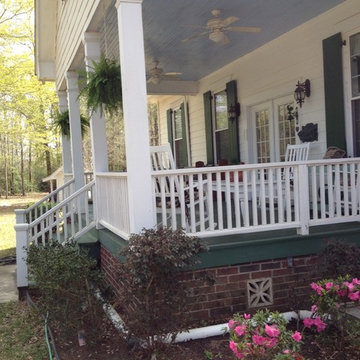
Свежая идея для дизайна: большая веранда на переднем дворе в классическом стиле с настилом, навесом и растениями в контейнерах - отличное фото интерьера
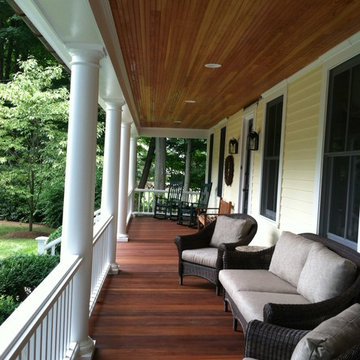
Mahoney floor and stained Douglas Fir bead board ceiling with recessed LED lights. Deck is enhanced by large, tapered, round columns with cedar painted railings.
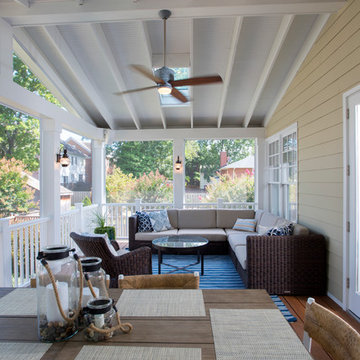
Michael Ventura
Пример оригинального дизайна: большая веранда на заднем дворе в классическом стиле с крыльцом с защитной сеткой, настилом и навесом
Пример оригинального дизайна: большая веранда на заднем дворе в классическом стиле с крыльцом с защитной сеткой, настилом и навесом
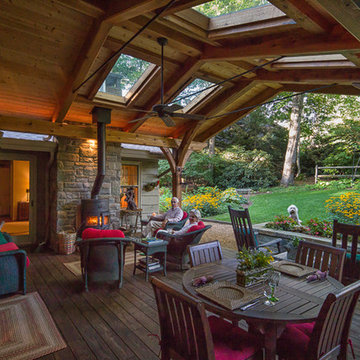
Carolina Timberworks
Свежая идея для дизайна: большая веранда на заднем дворе в стиле рустика с местом для костра и настилом - отличное фото интерьера
Свежая идея для дизайна: большая веранда на заднем дворе в стиле рустика с местом для костра и настилом - отличное фото интерьера
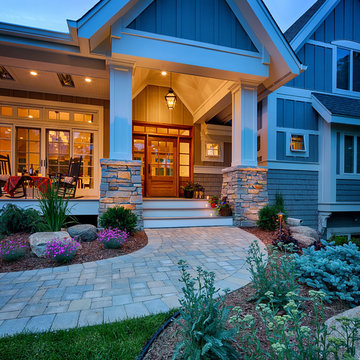
Tabor Group Landscape
www.taborlandscape.com
Источник вдохновения для домашнего уюта: большая веранда на переднем дворе в стиле кантри с настилом и навесом
Источник вдохновения для домашнего уюта: большая веранда на переднем дворе в стиле кантри с настилом и навесом
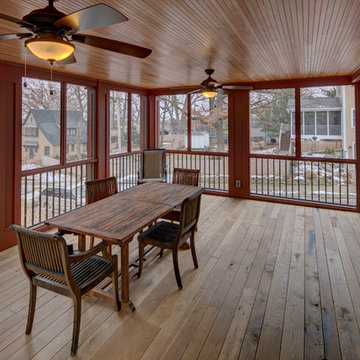
A growing family needed extra space in their 1930 Bungalow. We designed an addition sensitive to the neighborhood and complimentary to the original design that includes a generously sized one car garage, a 350 square foot screen porch and a master suite with walk-in closet and bathroom. The original upstairs bathroom was remodeled simultaneously, creating two new bathrooms. The master bathroom has a curbless shower and glass tile walls that give a contemporary vibe. The screen porch has a fir beadboard ceiling and the floor is random width white oak planks milled from a 120 year-old tree harvested from the building site to make room for the addition.
Skot Weidemann photo
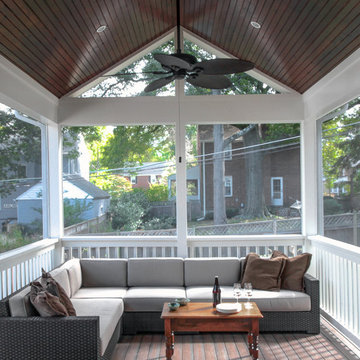
EnviroHomeDesign LLC
На фото: большая веранда на заднем дворе в классическом стиле с крыльцом с защитной сеткой, настилом и навесом с
На фото: большая веранда на заднем дворе в классическом стиле с крыльцом с защитной сеткой, настилом и навесом с
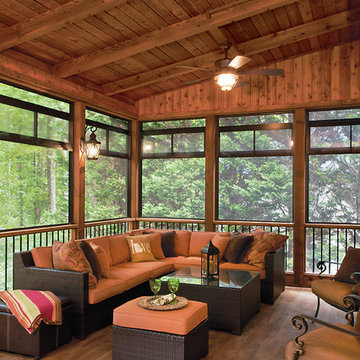
© 2014 Jan Stittleburg for Atlanta Decking & Fence.
Источник вдохновения для домашнего уюта: большая веранда на заднем дворе в стиле неоклассика (современная классика) с крыльцом с защитной сеткой, настилом и навесом
Источник вдохновения для домашнего уюта: большая веранда на заднем дворе в стиле неоклассика (современная классика) с крыльцом с защитной сеткой, настилом и навесом
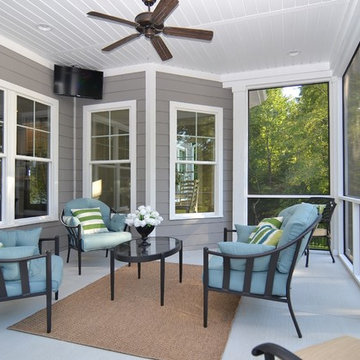
Salina Russell Photography
Идея дизайна: большая веранда на переднем дворе в стиле неоклассика (современная классика) с крыльцом с защитной сеткой и настилом
Идея дизайна: большая веранда на переднем дворе в стиле неоклассика (современная классика) с крыльцом с защитной сеткой и настилом
Фото: большая веранда с настилом
1