Фото: веранда с крыльцом с защитной сеткой
Сортировать:
Бюджет
Сортировать:Популярное за сегодня
121 - 140 из 9 767 фото
1 из 2

Brandon Webster Photography
Свежая идея для дизайна: веранда в современном стиле с навесом и крыльцом с защитной сеткой - отличное фото интерьера
Свежая идея для дизайна: веранда в современном стиле с навесом и крыльцом с защитной сеткой - отличное фото интерьера
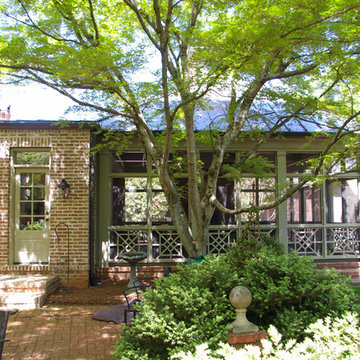
Houghland Architecture, Inc.
На фото: большая веранда на заднем дворе в классическом стиле с мощением клинкерной брусчаткой, навесом и крыльцом с защитной сеткой с
На фото: большая веранда на заднем дворе в классическом стиле с мощением клинкерной брусчаткой, навесом и крыльцом с защитной сеткой с
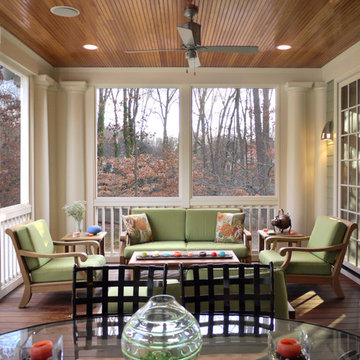
The traditional screen porch with stained bead board ceiling ties into the traditional aesthetic of the main house.
На фото: веранда в классическом стиле с настилом, навесом и крыльцом с защитной сеткой
На фото: веранда в классическом стиле с настилом, навесом и крыльцом с защитной сеткой
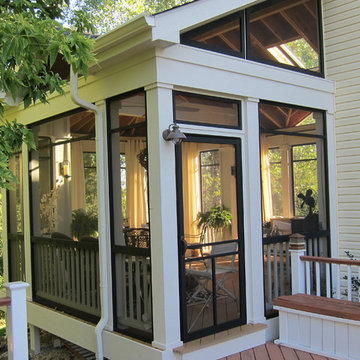
Cathy Zaeske
Идея дизайна: веранда в классическом стиле с крыльцом с защитной сеткой
Идея дизайна: веранда в классическом стиле с крыльцом с защитной сеткой
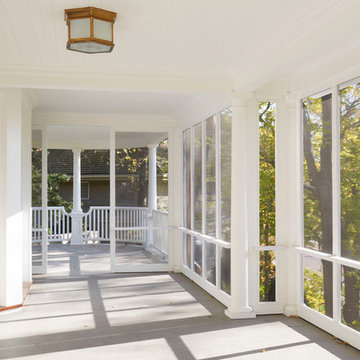
© Alyssa Lee Photography
Пример оригинального дизайна: веранда в классическом стиле с навесом, защитой от солнца и крыльцом с защитной сеткой
Пример оригинального дизайна: веранда в классическом стиле с навесом, защитой от солнца и крыльцом с защитной сеткой
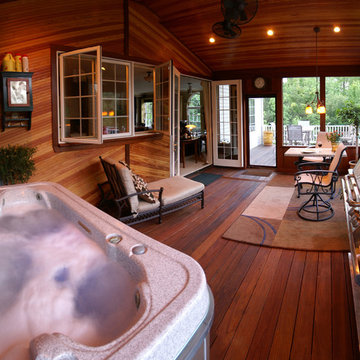
Пример оригинального дизайна: большая веранда на заднем дворе в классическом стиле с крыльцом с защитной сеткой, настилом и навесом

Photography by Rob Karosis
На фото: веранда на переднем дворе в классическом стиле с крыльцом с защитной сеткой с
На фото: веранда на переднем дворе в классическом стиле с крыльцом с защитной сеткой с
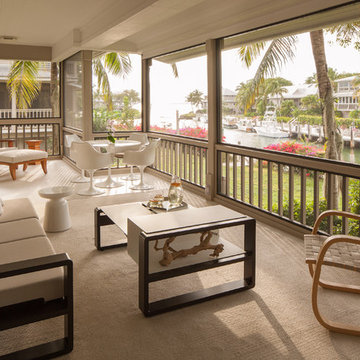
Источник вдохновения для домашнего уюта: веранда в морском стиле с навесом и крыльцом с защитной сеткой
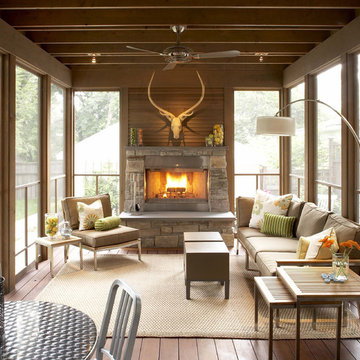
The handsomely crafted porch extends the living area of the home’s den by 250 square feet and includes a wood burning fireplace faced with stone. The Chilton stone on the fireplace matches the stone of an existing retaining wall on the site. The exposed beams, posts and 2” bevel siding are clear cedar and lightly stained to highlight the natural grain of the wood. The existing bluestone patio pavers were taken up, stored on site during construction and reconfigured for paths from the house around the porch and to the garage. Featured in Better Homes & Gardens and the Southwest Journal. Photography by John Reed Foresman.
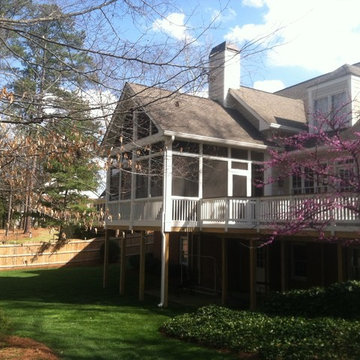
This spacious screen porch was originally planned 3 years ago and put on hold until now. It features a new deck with Tiger Wood flooring, 10' walls and 16' to the top of the ceiling in the gable.
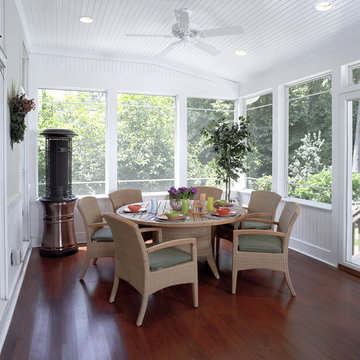
Two Story addition and Kitchen Renovation - included new family room, patio, bedroom, bathroom, laundry closet and screened porch with mahogany floors
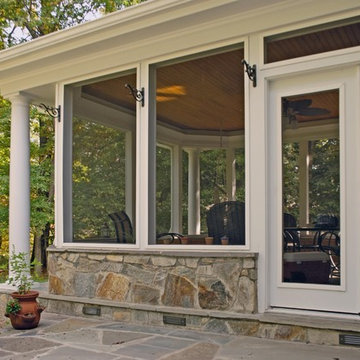
This screen porch was constructed with a stone base, composite trim/moldings and a stained-cypress ceiling with a dropped-crown featuring LED-rope lighting to soften the otherwise cold surfaces.
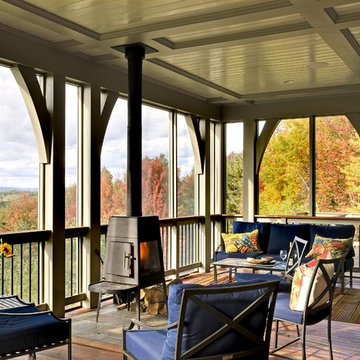
Rob Karosis Photography
www.robkarosis.com
Свежая идея для дизайна: веранда в классическом стиле с крыльцом с защитной сеткой, настилом и навесом - отличное фото интерьера
Свежая идея для дизайна: веранда в классическом стиле с крыльцом с защитной сеткой, настилом и навесом - отличное фото интерьера
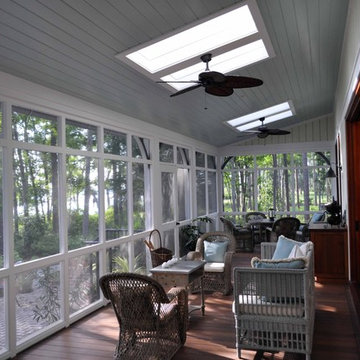
Идея дизайна: большая веранда на заднем дворе в классическом стиле с крыльцом с защитной сеткой, настилом и навесом

Photo by Ryan Davis of CG&S
Идея дизайна: веранда среднего размера на заднем дворе в современном стиле с крыльцом с защитной сеткой, навесом и металлическими перилами
Идея дизайна: веранда среднего размера на заднем дворе в современном стиле с крыльцом с защитной сеткой, навесом и металлическими перилами

This 2 story home with a first floor Master Bedroom features a tumbled stone exterior with iron ore windows and modern tudor style accents. The Great Room features a wall of built-ins with antique glass cabinet doors that flank the fireplace and a coffered beamed ceiling. The adjacent Kitchen features a large walnut topped island which sets the tone for the gourmet kitchen. Opening off of the Kitchen, the large Screened Porch entertains year round with a radiant heated floor, stone fireplace and stained cedar ceiling. Photo credit: Picture Perfect Homes
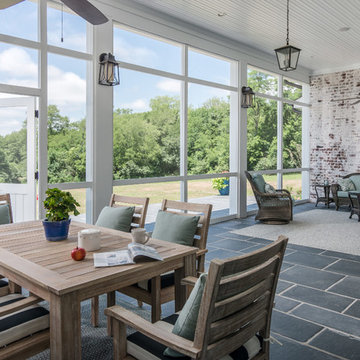
Garett & Carrie Buell of Studiobuell / studiobuell.com
Идея дизайна: веранда на заднем дворе в стиле кантри с крыльцом с защитной сеткой, покрытием из каменной брусчатки и навесом
Идея дизайна: веранда на заднем дворе в стиле кантри с крыльцом с защитной сеткой, покрытием из каменной брусчатки и навесом
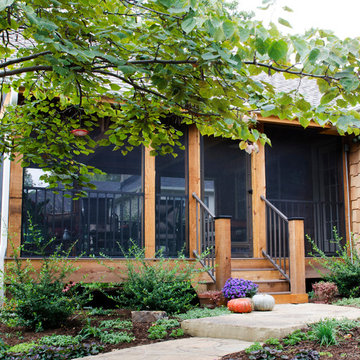
visual anthology photography
На фото: веранда среднего размера на заднем дворе в классическом стиле с крыльцом с защитной сеткой, покрытием из каменной брусчатки и навесом с
На фото: веранда среднего размера на заднем дворе в классическом стиле с крыльцом с защитной сеткой, покрытием из каменной брусчатки и навесом с
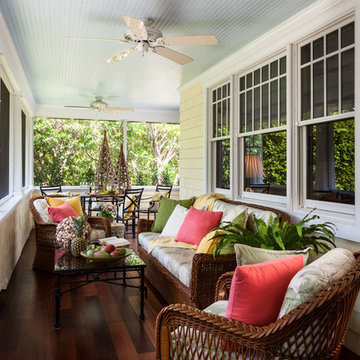
Among all the homes appealing elements, the enclosed porch captured Quick's fascination most.
На фото: большая веранда в классическом стиле с крыльцом с защитной сеткой, настилом и навесом с
На фото: большая веранда в классическом стиле с крыльцом с защитной сеткой, настилом и навесом с
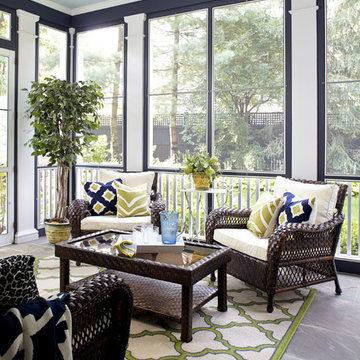
Photography: Laura Moss
Источник вдохновения для домашнего уюта: веранда в классическом стиле с крыльцом с защитной сеткой и навесом
Источник вдохновения для домашнего уюта: веранда в классическом стиле с крыльцом с защитной сеткой и навесом
Фото: веранда с крыльцом с защитной сеткой
7