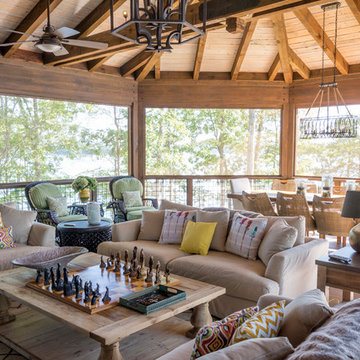Фото: веранда с крыльцом с защитной сеткой
Сортировать:
Бюджет
Сортировать:Популярное за сегодня
141 - 160 из 9 767 фото
1 из 2
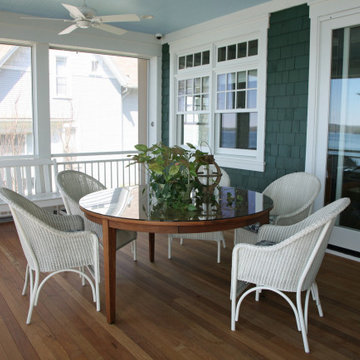
The screen room runs the full length of the house and offers dining space and casual seating for the whole family. Vinyl retractable window coverings allow three seasons of use and wind block on questionable days. This is the place for tea in the afternoon and everything in between.
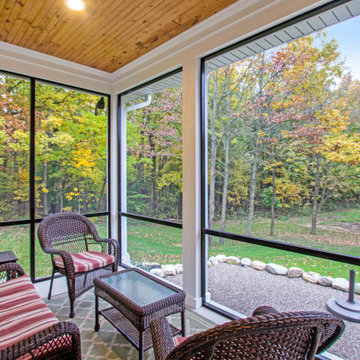
На фото: веранда среднего размера на заднем дворе с крыльцом с защитной сеткой, покрытием из бетонных плит и навесом с
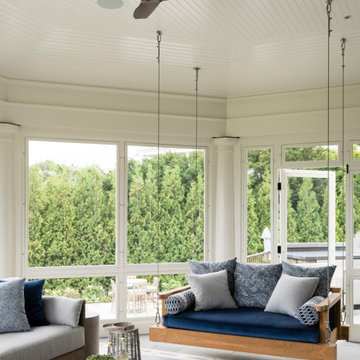
Indoor-outdoor living with Savant integrated control system
На фото: большая веранда на заднем дворе в морском стиле с крыльцом с защитной сеткой с
На фото: большая веранда на заднем дворе в морском стиле с крыльцом с защитной сеткой с
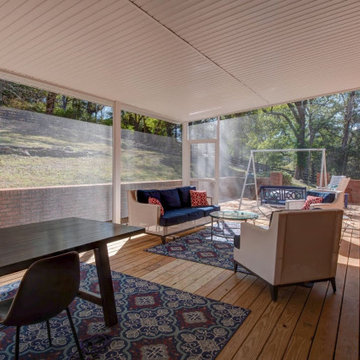
На фото: веранда среднего размера на заднем дворе в классическом стиле с крыльцом с защитной сеткой, настилом и навесом
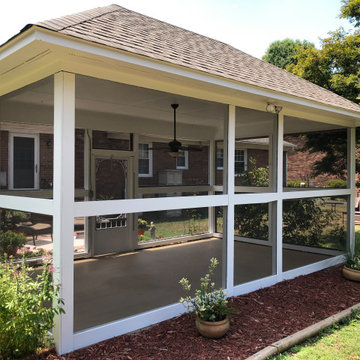
На фото: веранда среднего размера на заднем дворе в стиле неоклассика (современная классика) с крыльцом с защитной сеткой и навесом
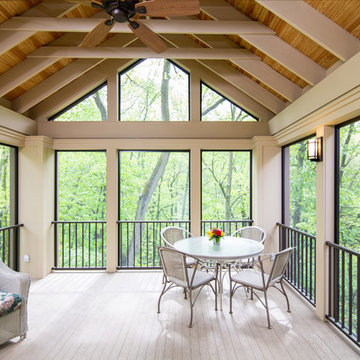
Contractor: Hughes & Lynn Building & Renovations
Photos: Max Wedge Photography
На фото: большая веранда на заднем дворе в стиле неоклассика (современная классика) с крыльцом с защитной сеткой, настилом и навесом с
На фото: большая веранда на заднем дворе в стиле неоклассика (современная классика) с крыльцом с защитной сеткой, настилом и навесом с
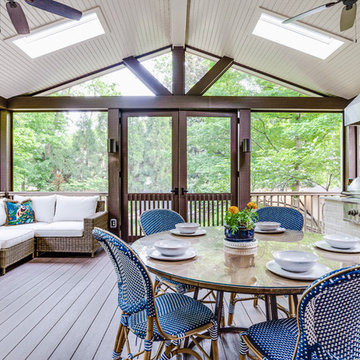
Leslie Brown - Visible Style
Свежая идея для дизайна: большая веранда на заднем дворе в стиле рустика с крыльцом с защитной сеткой, навесом, защитой от солнца и настилом - отличное фото интерьера
Свежая идея для дизайна: большая веранда на заднем дворе в стиле рустика с крыльцом с защитной сеткой, навесом, защитой от солнца и настилом - отличное фото интерьера
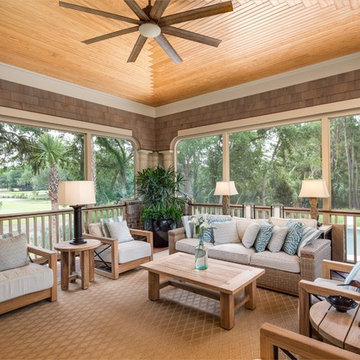
Screened-in sunroom/porch with Romanesque column details.
Идея дизайна: большая веранда в морском стиле с крыльцом с защитной сеткой, настилом и навесом
Идея дизайна: большая веранда в морском стиле с крыльцом с защитной сеткой, настилом и навесом
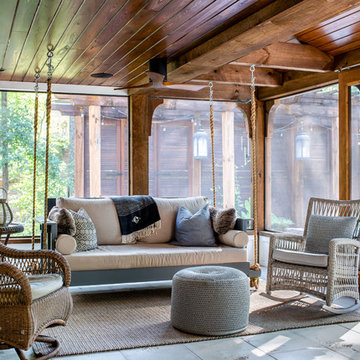
Jeff Herr Photography
На фото: веранда в стиле кантри с крыльцом с защитной сеткой, покрытием из плитки и навесом с
На фото: веранда в стиле кантри с крыльцом с защитной сеткой, покрытием из плитки и навесом с
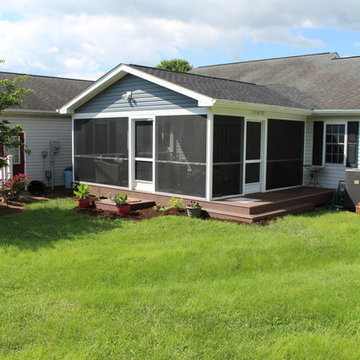
For this project we added a screened porch addition to the back of the house. This porch creates the perfect place for a morning cup of coffee where you can hear the birds sing. Our client loves opening the red double doors connecting to the house to expand her space when she has guests. The screened porch is complete with matching siding/roofing and an outdoor ceiling fan. Adding a porch can really open up different options for hospitality and enjoying the outdoors. We love the coordinating furniture our client chose to match the blue accent wall.
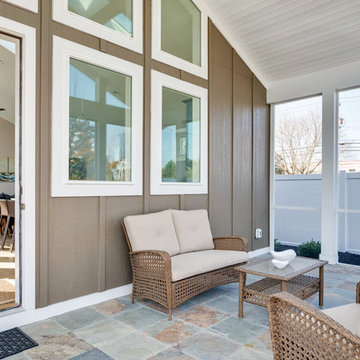
Источник вдохновения для домашнего уюта: большая веранда на заднем дворе в стиле кантри с крыльцом с защитной сеткой, покрытием из плитки и навесом
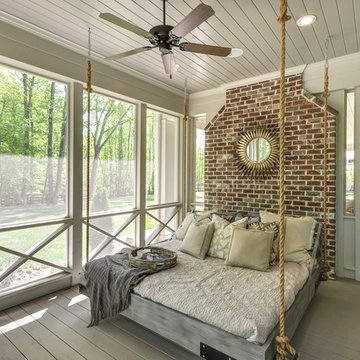
Источник вдохновения для домашнего уюта: веранда в стиле кантри с крыльцом с защитной сеткой и настилом
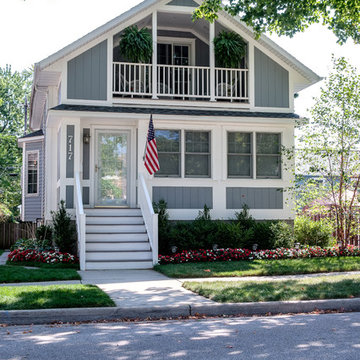
A renovation project converting an existing front porch to enclosed living space, and adding a balcony and storage above, for an aesthetic and functional upgrade to small downtown residence.
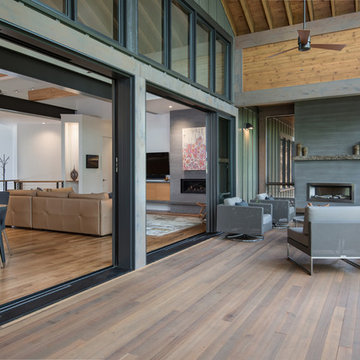
Ryan Theed
Стильный дизайн: веранда на заднем дворе в современном стиле с крыльцом с защитной сеткой, настилом, навесом и защитой от солнца - последний тренд
Стильный дизайн: веранда на заднем дворе в современном стиле с крыльцом с защитной сеткой, настилом, навесом и защитой от солнца - последний тренд
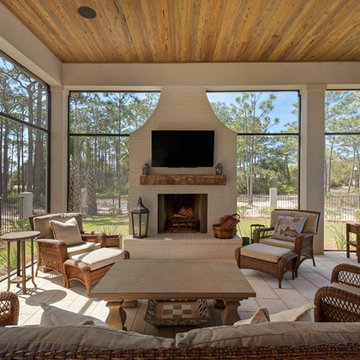
The home's exterior is designed to be a quiet oasis to overlook the in-ground pool and lake. There are covered porches and balconies that extend across the home's exterior. There is an outdoor kitchen, and tranquil seating areas surrounding the pool on the lower porch. A screened in porch has an outdoor fireplace and comfortable seating. Built by Phillip Vlahos of Destin Custom Home Builders. It was designed by Bob Chatham Custom Home Design and decorated by Allyson Runnels.
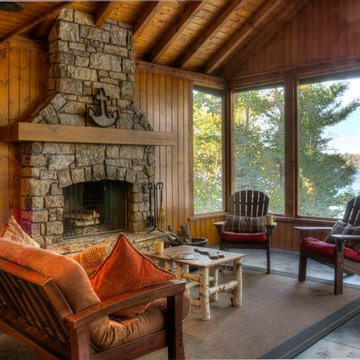
На фото: веранда в стиле рустика с крыльцом с защитной сеткой, покрытием из бетонных плит и защитой от солнца с
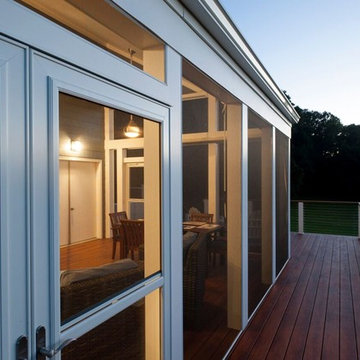
Стильный дизайн: большая веранда на заднем дворе в стиле неоклассика (современная классика) с крыльцом с защитной сеткой, настилом и навесом - последний тренд

Стильный дизайн: веранда среднего размера на заднем дворе в классическом стиле с крыльцом с защитной сеткой, покрытием из бетонных плит и навесом - последний тренд
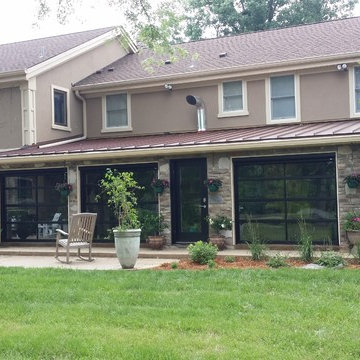
Пример оригинального дизайна: большая веранда на заднем дворе в классическом стиле с мощением тротуарной плиткой, навесом и крыльцом с защитной сеткой
Фото: веранда с крыльцом с защитной сеткой
8
