Фото: веранда с фонтаном и крыльцом с защитной сеткой
Сортировать:
Бюджет
Сортировать:Популярное за сегодня
1 - 20 из 10 053 фото
1 из 3

Screened porch is 14'x20'. photos by Ryann Ford
На фото: веранда в классическом стиле с настилом, навесом и крыльцом с защитной сеткой с
На фото: веранда в классическом стиле с настилом, навесом и крыльцом с защитной сеткой с
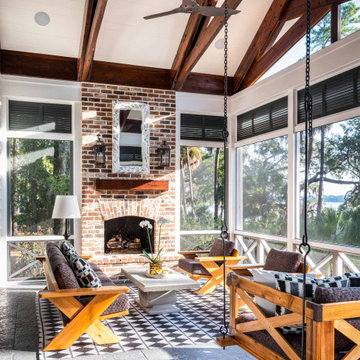
Exposed scissor trusses, heated Indian limestone floors, outdoor brick fireplace, bed swing, and a 17-ft accordion door opens to dining/sitting room.
На фото: веранда на заднем дворе в стиле кантри с крыльцом с защитной сеткой
На фото: веранда на заднем дворе в стиле кантри с крыльцом с защитной сеткой

Свежая идея для дизайна: веранда среднего размера на заднем дворе в стиле кантри с крыльцом с защитной сеткой, навесом и перилами из смешанных материалов - отличное фото интерьера
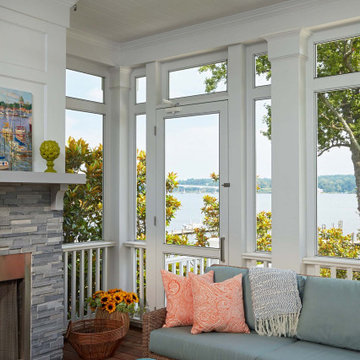
Пример оригинального дизайна: большая веранда на заднем дворе в морском стиле с крыльцом с защитной сеткой и навесом

Стильный дизайн: большая веранда на заднем дворе в стиле модернизм с крыльцом с защитной сеткой, мощением тротуарной плиткой и навесом - последний тренд

Traditional design blends well with 21st century accessibility standards. Designed by architect Jeremiah Battles of Acacia Architects and built by Ben Quie & Sons, this beautiful new home features details found a century ago, combined with a creative use of space and technology to meet the owner’s mobility needs. Even the elevator is detailed with quarter-sawn oak paneling. Feeling as though it has been here for generations, this home combines architectural salvage with creative design. The owner brought in vintage lighting fixtures, a Tudor fireplace surround, and beveled glass for windows and doors. The kitchen pendants and sconces were custom made to match a 1912 Sheffield fixture she had found. Quarter-sawn oak in the living room, dining room, and kitchen, and flat-sawn oak in the pantry, den, and powder room accent the traditional feel of this brand-new home.
Design by Acacia Architects/Jeremiah Battles
Construction by Ben Quie and Sons
Photography by: Troy Thies

Свежая идея для дизайна: веранда среднего размера на заднем дворе в классическом стиле с крыльцом с защитной сеткой - отличное фото интерьера

Georgia Coast Design & Construction - Southern Living Custom Builder Showcase Home at St. Simons Island, GA
Built on a one-acre, lakefront lot on the north end of St. Simons Island, the Southern Living Custom Builder Showcase Home is characterized as Old World European featuring exterior finishes of Mosstown brick and Old World stucco, Weathered Wood colored designer shingles, cypress beam accents and a handcrafted Mahogany door.
Inside the three-bedroom, 2,400-square-foot showcase home, Old World rustic and modern European style blend with high craftsmanship to create a sense of timeless quality, stability, and tranquility. Behind the scenes, energy efficient technologies combine with low maintenance materials to create a home that is economical to maintain for years to come. The home's open floor plan offers a dining room/kitchen/great room combination with an easy flow for entertaining or family interaction. The interior features arched doorways, textured walls and distressed hickory floors.

Photo by Susan Teare
На фото: веранда в стиле рустика с настилом, навесом и крыльцом с защитной сеткой с
На фото: веранда в стиле рустика с настилом, навесом и крыльцом с защитной сеткой с

Свежая идея для дизайна: большая веранда на заднем дворе в стиле неоклассика (современная классика) с крыльцом с защитной сеткой, покрытием из бетонных плит, навесом и деревянными перилами - отличное фото интерьера
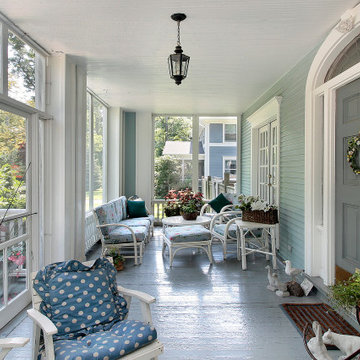
На фото: веранда среднего размера на переднем дворе с крыльцом с защитной сеткой, настилом, навесом и деревянными перилами с
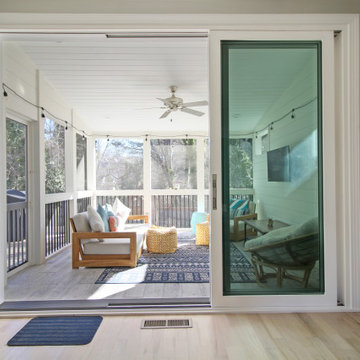
Источник вдохновения для домашнего уюта: веранда среднего размера на заднем дворе в современном стиле с крыльцом с защитной сеткой, навесом и деревянными перилами

Стильный дизайн: веранда в стиле рустика с крыльцом с защитной сеткой, настилом, навесом и деревянными перилами - последний тренд
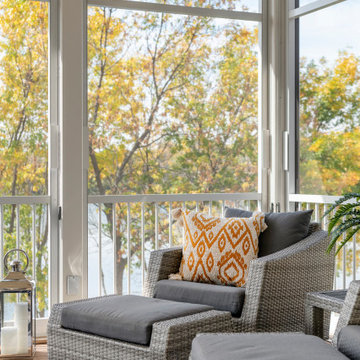
The inviting new porch addition features a stunning angled vault ceiling and walls of oversize windows that frame the picture-perfect backyard views.
Photos by Spacecrafting Photography
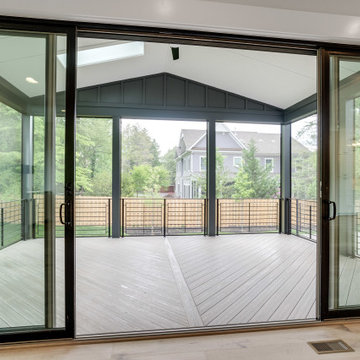
Screened in porch with modern flair.
На фото: большая веранда на заднем дворе в стиле кантри с крыльцом с защитной сеткой, настилом, навесом и металлическими перилами
На фото: большая веранда на заднем дворе в стиле кантри с крыльцом с защитной сеткой, настилом, навесом и металлическими перилами

Стильный дизайн: веранда на боковом дворе в современном стиле с крыльцом с защитной сеткой - последний тренд

The 4 exterior additions on the home inclosed a full enclosed screened porch with glass rails, covered front porch, open-air trellis/arbor/pergola over a deck, and completely open fire pit and patio - at the front, side and back yards of the home.

Screened porch addition
Свежая идея для дизайна: большая веранда на заднем дворе в стиле модернизм с крыльцом с защитной сеткой, настилом, навесом и деревянными перилами - отличное фото интерьера
Свежая идея для дизайна: большая веранда на заднем дворе в стиле модернизм с крыльцом с защитной сеткой, настилом, навесом и деревянными перилами - отличное фото интерьера
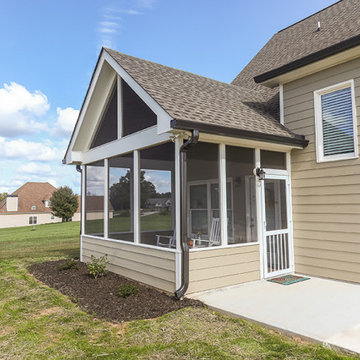
Avalon Screened Porch Addition and Shower Repair
Источник вдохновения для домашнего уюта: веранда среднего размера на заднем дворе в классическом стиле с крыльцом с защитной сеткой, покрытием из бетонных плит, навесом и деревянными перилами
Источник вдохновения для домашнего уюта: веранда среднего размера на заднем дворе в классическом стиле с крыльцом с защитной сеткой, покрытием из бетонных плит, навесом и деревянными перилами
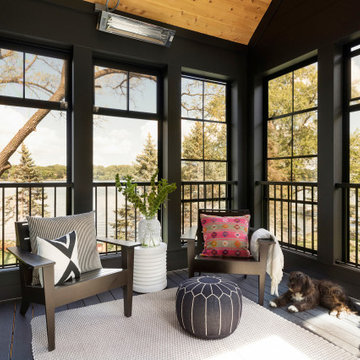
Sunroom with wood ceiling detail.
На фото: веранда среднего размера на заднем дворе в морском стиле с крыльцом с защитной сеткой и металлическими перилами
На фото: веранда среднего размера на заднем дворе в морском стиле с крыльцом с защитной сеткой и металлическими перилами
Фото: веранда с фонтаном и крыльцом с защитной сеткой
1