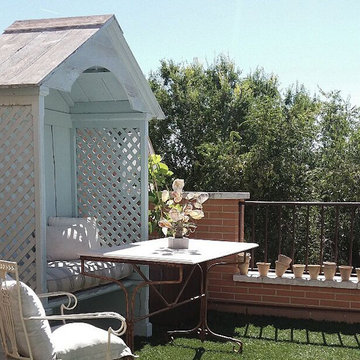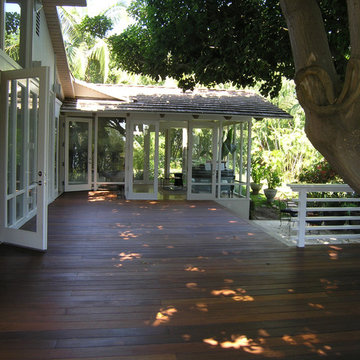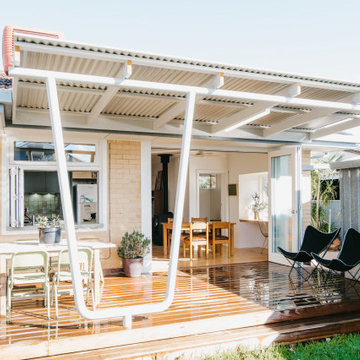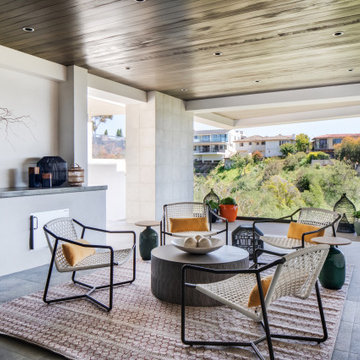Фото: терраса в стиле ретро
Сортировать:
Бюджет
Сортировать:Популярное за сегодня
1 - 20 из 2 905 фото
1 из 2

Michael Lee
Источник вдохновения для домашнего уюта: терраса среднего размера в стиле ретро с светлым паркетным полом
Источник вдохновения для домашнего уюта: терраса среднего размера в стиле ретро с светлым паркетным полом
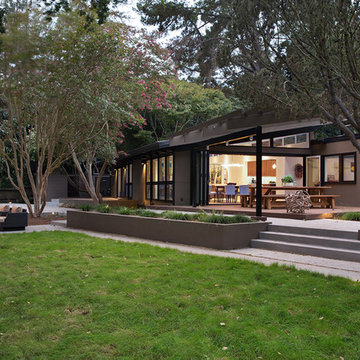
The owners of this property had been away from the Bay Area for many years, and looked forward to returning to an elegant mid-century modern house. The one they bought was anything but that. Faced with a “remuddled” kitchen from one decade, a haphazard bedroom / family room addition from another, and an otherwise disjointed and generally run-down mid-century modern house, the owners asked Klopf Architecture and Envision Landscape Studio to re-imagine this house and property as a unified, flowing, sophisticated, warm, modern indoor / outdoor living space for a family of five.
Opening up the spaces internally and from inside to out was the first order of business. The formerly disjointed eat-in kitchen with 7 foot high ceilings were opened up to the living room, re-oriented, and replaced with a spacious cook's kitchen complete with a row of skylights bringing light into the space. Adjacent the living room wall was completely opened up with La Cantina folding door system, connecting the interior living space to a new wood deck that acts as a continuation of the wood floor. People can flow from kitchen to the living / dining room and the deck seamlessly, making the main entertainment space feel at once unified and complete, and at the same time open and limitless.
Klopf opened up the bedroom with a large sliding panel, and turned what was once a large walk-in closet into an office area, again with a large sliding panel. The master bathroom has high windows all along one wall to bring in light, and a large wet room area for the shower and tub. The dark, solid roof structure over the patio was replaced with an open trellis that allows plenty of light, brightening the new deck area as well as the interior of the house.
All the materials of the house were replaced, apart from the framing and the ceiling boards. This allowed Klopf to unify the materials from space to space, running the same wood flooring throughout, using the same paint colors, and generally creating a consistent look from room to room. Located in Lafayette, CA this remodeled single-family house is 3,363 square foot, 4 bedroom, and 3.5 bathroom.
Klopf Architecture Project Team: John Klopf, AIA, Jackie Detamore, and Jeffrey Prose
Landscape Design: Envision Landscape Studio
Structural Engineer: Brian Dotson Consulting Engineers
Contractor: Kasten Builders
Photography ©2015 Mariko Reed
Staging: The Design Shop
Location: Lafayette, CA
Year completed: 2014

The steel and willow roofed pergola creates a shady dining "room" and some respite from the sun.
На фото: большая пергола на террасе на заднем дворе, на первом этаже в стиле ретро с металлическими перилами с
На фото: большая пергола на террасе на заднем дворе, на первом этаже в стиле ретро с металлическими перилами с
Find the right local pro for your project
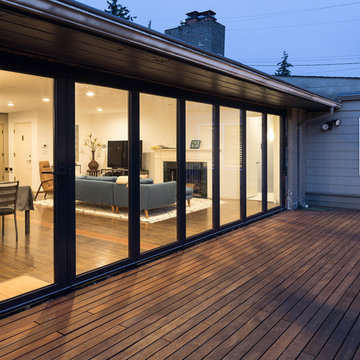
Идея дизайна: огромная терраса на заднем дворе в стиле ретро без защиты от солнца
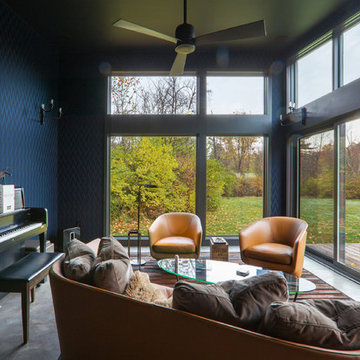
Property View - Midcentury Modern Addition - Brendonwood, Indianapolis - Architect: HAUS | Architecture For Modern Lifestyles - Construction Manager:
WERK | Building Modern - Photo: HAUS
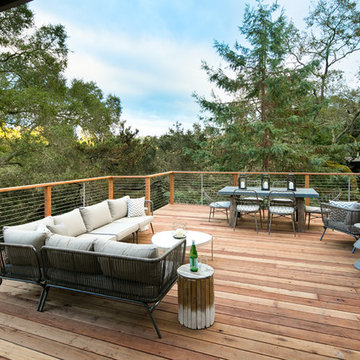
Свежая идея для дизайна: большая терраса в стиле ретро без защиты от солнца - отличное фото интерьера
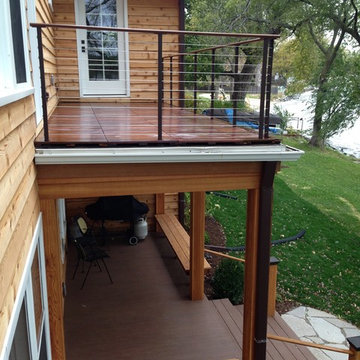
First floor main entrance stairway with cable railing & 2nd floor balcony with cable railing
Quigley Decks is a Madison, WI-based home improvement contractor specializing in building decks, pergolas, porches, patios and carpentry projects that make the outside of your home a more pleasing place to relax. We are pleased to service much of greater Wisconsin including Cottage Grove, De Forest, Fitchburg, Janesville, Lake Mills, Madison, Middleton, Monona, Mt. Horeb, Stoughton, Sun Prairie, Verona, Waunakee, Milwaukee, Oconomowoc, Pewaukee, the Dells area and more.
We believe in solid workmanship and take great care in hand-selecting quality materials including Western Red Cedar, Ipe hardwoods and Trex, TimberTech and AZEK composites from select, southern Wisconsin vendors. Our goals are building quality and customer satisfaction. We ensure that no matter what the size of the job, it will be done right the first time and built to last.
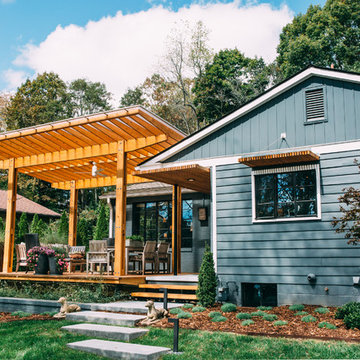
This addition of a cypress and polycarbonite covered deck add 6 months to outdoor entertaining.
Пример оригинального дизайна: пергола на террасе среднего размера на боковом дворе в стиле ретро с растениями в контейнерах
Пример оригинального дизайна: пергола на террасе среднего размера на боковом дворе в стиле ретро с растениями в контейнерах

Ammirato Construction's use of K2's Pacific Ashlar thin veneer, is beautifully displayed on many of the walls of this property.
Стильный дизайн: большая пергола на террасе на заднем дворе в стиле ретро с летней кухней - последний тренд
Стильный дизайн: большая пергола на террасе на заднем дворе в стиле ретро с летней кухней - последний тренд
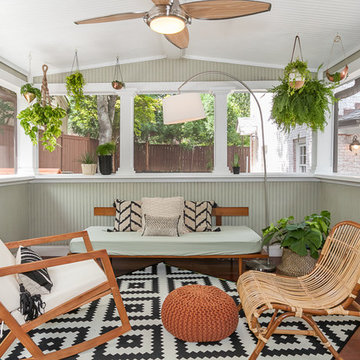
На фото: терраса среднего размера в стиле ретро с стандартным потолком и паркетным полом среднего тона без камина
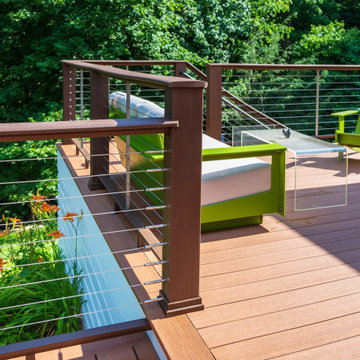
This mid-century home's clean lines and architectural angles are accentuated by the sleek, industrial CableRail system by Feeney. The elegant components of the Feeney rail systems pairs well with the Azek Cypress Decking and allows for maximum viewing of the lush gardens that surround this home.
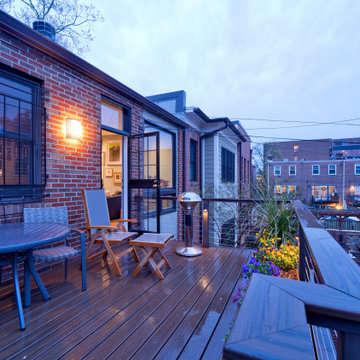
A two-bed, two-bath condo located in the Historic Capitol Hill neighborhood of Washington, DC was reimagined with the clean lined sensibilities and celebration of beautiful materials found in Mid-Century Modern designs. A soothing gray-green color palette sets the backdrop for cherry cabinetry and white oak floors. Specialty lighting, handmade tile, and a slate clad corner fireplace further elevate the space. A new Trex deck with cable railing system connects the home to the outdoors.
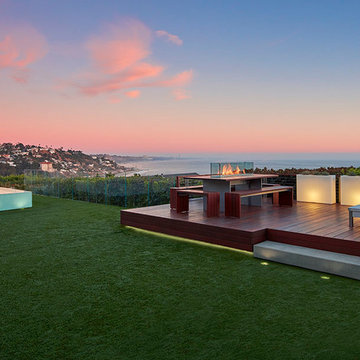
Benny Chan
На фото: терраса среднего размера на заднем дворе в стиле ретро с местом для костра без защиты от солнца
На фото: терраса среднего размера на заднем дворе в стиле ретро с местом для костра без защиты от солнца
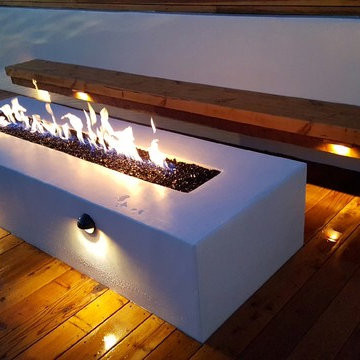
Пример оригинального дизайна: терраса среднего размера на заднем дворе в стиле ретро с местом для костра без защиты от солнца
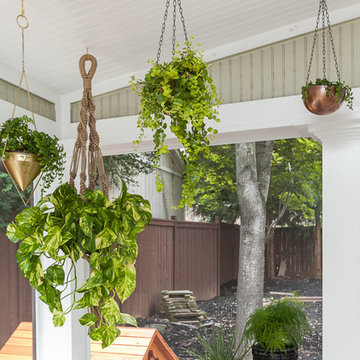
Свежая идея для дизайна: терраса среднего размера в стиле ретро с стандартным потолком и паркетным полом среднего тона без камина - отличное фото интерьера
Фото: терраса в стиле ретро
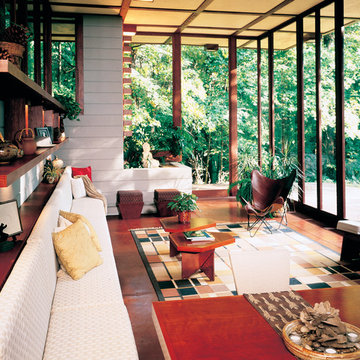
Modern Mid-Century home with floor to ceiling windows Maintains the view with natural light with reduced glare Photo Courtesy of Eastman
На фото: терраса среднего размера в стиле ретро с бетонным полом и стандартным потолком без камина с
На фото: терраса среднего размера в стиле ретро с бетонным полом и стандартным потолком без камина с
1
