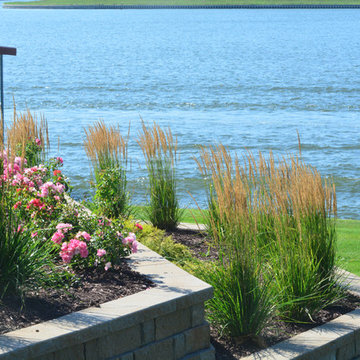Стиль Рустика – огромные квартиры и дома

Источник вдохновения для домашнего уюта: огромный двор на заднем дворе в стиле рустика с местом для костра, покрытием из бетонных плит и навесом

A path through the Stonehouse Meadow, with Monarda in full bloom. Ecological landscaping
На фото: огромный солнечный, летний засухоустойчивый сад на переднем дворе в стиле рустика с хорошей освещенностью, клумбами и с каменным забором
На фото: огромный солнечный, летний засухоустойчивый сад на переднем дворе в стиле рустика с хорошей освещенностью, клумбами и с каменным забором

Builder: John Kraemer & Sons | Architect: TEA2 Architects | Interior Design: Marcia Morine | Photography: Landmark Photography
Пример оригинального дизайна: огромная гостевая спальня (комната для гостей) в стиле рустика с коричневыми стенами и паркетным полом среднего тона
Пример оригинального дизайна: огромная гостевая спальня (комната для гостей) в стиле рустика с коричневыми стенами и паркетным полом среднего тона
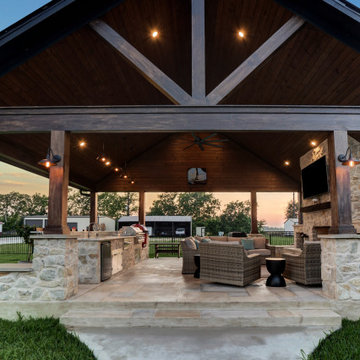
This home is on several acres, and the homeowner wanted a freestanding outdoor living room with a large kitchen and fireplace that matched their home.
The rustic/hill country vibe is just perfect. The rustic stone and dark stained columns and beams create this stunning outdoor space.
A walkway from the home to the new outdoor space was poured for easy access to the 624 SF freestanding living room. Everything was built to look original to the home – matching the siding, metal roof, and gel-stained Hardie on the columns and beams.
The flooring inside the space is hand-carved limecrete overlay in a travertine pattern. There are concrete pads on the outside for a smoker and plants.
The 18’ kitchen along one side has a grill, sink, fridge, storage, and a ceramic smoker. The granite is Fantasy Brown 3cm leather finish from InStyle Granite and Marble. The raised bar top provides plenty of space for dining outdoors. All the stone on the project is Colonial Monte Vista from Apex Stone.
The hearth and seat walls are topped with Ashton Moire ledge stone from Apex Stone. The custom-built fireplace is woodburning with storage on either side for wood storage. The ceiling is American Nut Brown pre-stained tongue and groove by Woodtone.

Свежая идея для дизайна: огромный, двухэтажный, деревянный частный загородный дом в стиле рустика с двускатной крышей, крышей из смешанных материалов и коричневой крышей - отличное фото интерьера

Post and beam wedding venue great room with vaulted ceilings
Пример оригинального дизайна: огромная гостиная-столовая в стиле рустика с белыми стенами, бетонным полом, серым полом и балками на потолке
Пример оригинального дизайна: огромная гостиная-столовая в стиле рустика с белыми стенами, бетонным полом, серым полом и балками на потолке

Свежая идея для дизайна: огромная веранда на заднем дворе в стиле рустика с колоннами, мощением тротуарной плиткой, навесом и металлическими перилами - отличное фото интерьера

Пример оригинального дизайна: огромный летний, солнечный участок и сад на заднем дворе в стиле рустика с местом для костра, покрытием из каменной брусчатки и хорошей освещенностью

Свежая идея для дизайна: огромная кухня в стиле рустика с с полувстраиваемой мойкой (с передним бортиком), фасадами с выступающей филенкой, гранитной столешницей, бежевым фартуком, фартуком из травертина, техникой под мебельный фасад, островом, серой столешницей, серыми фасадами, паркетным полом среднего тона и коричневым полом - отличное фото интерьера
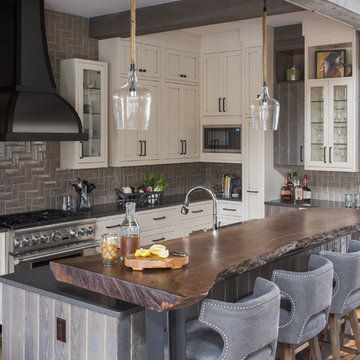
This family hunt lodge outside of Aiken, SC is a perfect retreat. Sophisticated rustic style with transitional elements.
Project designed by Aiken-Atlanta interior design firm, Nandina Home & Design. They also serve Augusta, GA, and Columbia and Lexington, South Carolina.
For more about Nandina Home & Design, click here: https://nandinahome.com/
To learn more about this project, click here:
https://nandinahome.com/portfolio/family-hunt-lodge/

Living Room
Пример оригинального дизайна: огромная открытая гостиная комната в стиле рустика с разноцветными стенами, светлым паркетным полом, печью-буржуйкой, фасадом камина из камня и коричневым полом
Пример оригинального дизайна: огромная открытая гостиная комната в стиле рустика с разноцветными стенами, светлым паркетным полом, печью-буржуйкой, фасадом камина из камня и коричневым полом

Photography - LongViews Studios
Стильный дизайн: огромная кухня-столовая в стиле рустика с коричневыми стенами, коричневым полом и темным паркетным полом - последний тренд
Стильный дизайн: огромная кухня-столовая в стиле рустика с коричневыми стенами, коричневым полом и темным паркетным полом - последний тренд
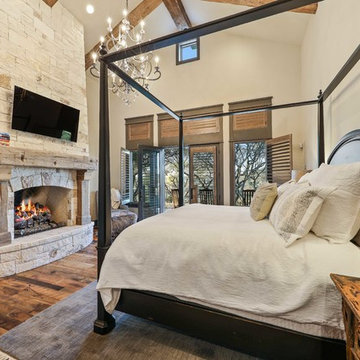
?: Lauren Keller | Luxury Real Estate Services, LLC
Reclaimed Wood Flooring - Sovereign Plank Wood Flooring - https://www.woodco.com/products/sovereign-plank/
Reclaimed Hand Hewn Beams - https://www.woodco.com/products/reclaimed-hand-hewn-beams/
Reclaimed Oak Patina Faced Floors, Skip Planed, Original Saw Marks. Wide Plank Reclaimed Oak Floors, Random Width Reclaimed Flooring.
Reclaimed Beams in Ceiling - Hand Hewn Reclaimed Beams.
Barnwood Paneling & Ceiling - Wheaton Wallboard
Reclaimed Beam Mantel

The “Rustic Classic” is a 17,000 square foot custom home built for a special client, a famous musician who wanted a home befitting a rockstar. This Langley, B.C. home has every detail you would want on a custom build.
For this home, every room was completed with the highest level of detail and craftsmanship; even though this residence was a huge undertaking, we didn’t take any shortcuts. From the marble counters to the tasteful use of stone walls, we selected each material carefully to create a luxurious, livable environment. The windows were sized and placed to allow for a bright interior, yet they also cultivate a sense of privacy and intimacy within the residence. Large doors and entryways, combined with high ceilings, create an abundance of space.
A home this size is meant to be shared, and has many features intended for visitors, such as an expansive games room with a full-scale bar, a home theatre, and a kitchen shaped to accommodate entertaining. In any of our homes, we can create both spaces intended for company and those intended to be just for the homeowners - we understand that each client has their own needs and priorities.
Our luxury builds combine tasteful elegance and attention to detail, and we are very proud of this remarkable home. Contact us if you would like to set up an appointment to build your next home! Whether you have an idea in mind or need inspiration, you’ll love the results.
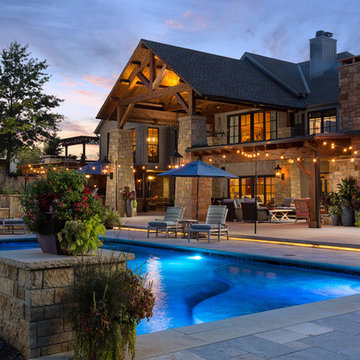
Elite Home Images
Стильный дизайн: огромный спортивный, прямоугольный бассейн на заднем дворе в стиле рустика с фонтаном и покрытием из каменной брусчатки - последний тренд
Стильный дизайн: огромный спортивный, прямоугольный бассейн на заднем дворе в стиле рустика с фонтаном и покрытием из каменной брусчатки - последний тренд
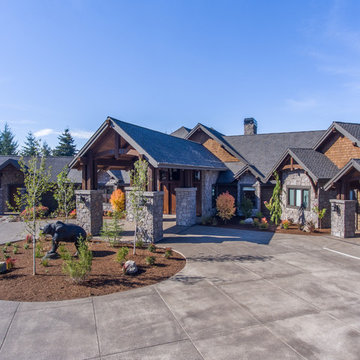
Идея дизайна: огромный, двухэтажный, деревянный, коричневый частный загородный дом в стиле рустика с вальмовой крышей и крышей из гибкой черепицы
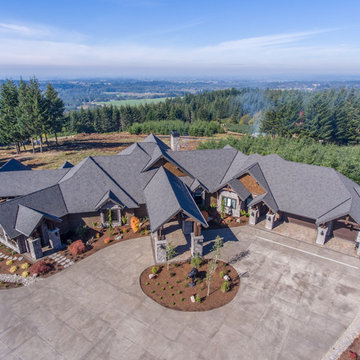
Свежая идея для дизайна: огромный, двухэтажный, деревянный, коричневый частный загородный дом в стиле рустика с вальмовой крышей и крышей из гибкой черепицы - отличное фото интерьера
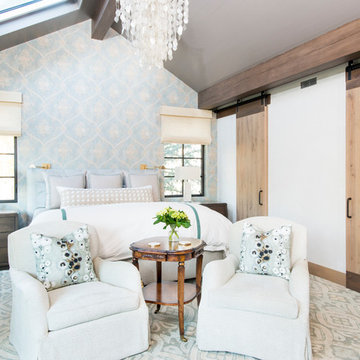
Источник вдохновения для домашнего уюта: огромная хозяйская спальня в стиле рустика с синими стенами, ковровым покрытием, синим полом и акцентной стеной
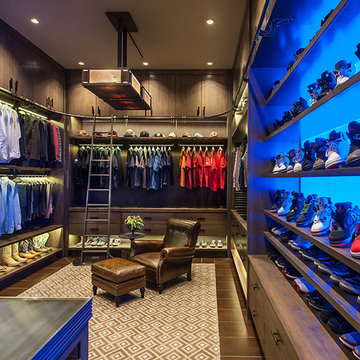
This gentleman's closet showcases customized lighted hanging space with fabric panels behind the clothing, a lighted wall to display an extensive shoe collection and storage for all other items ranging from watches to belts.
Стиль Рустика – огромные квартиры и дома
1



















