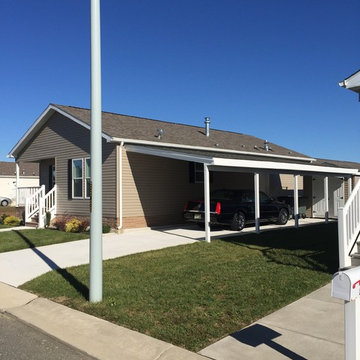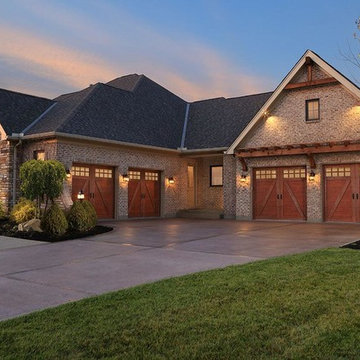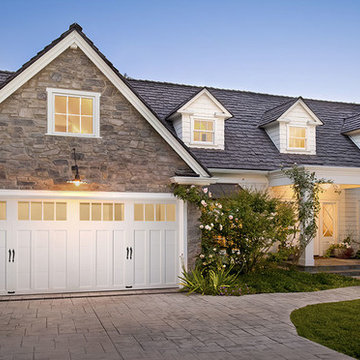Фото: синий гараж в классическом стиле
Сортировать:
Бюджет
Сортировать:Популярное за сегодня
41 - 60 из 1 723 фото
1 из 3
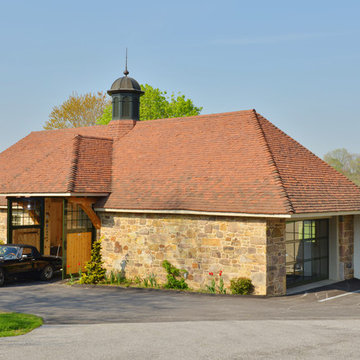
Restored stone exterior with terracotta roof shingles.
Идея дизайна: отдельно стоящий гараж в классическом стиле
Идея дизайна: отдельно стоящий гараж в классическом стиле
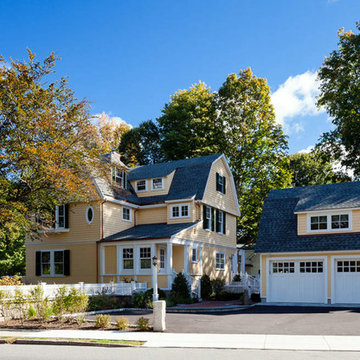
Outbuildings grow out of their particular function and context. Design maintains unity with the main house and yet creates interesting elements to the outbuildings itself, treating it like an accent piece.
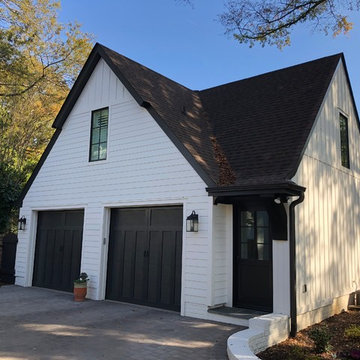
Стильный дизайн: большой отдельно стоящий гараж в классическом стиле для двух машин - последний тренд
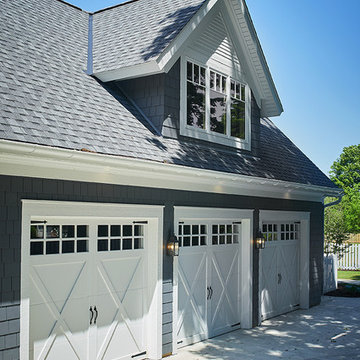
One of the few truly American architectural styles, the Craftsman/Prairie style was developed around the turn of the century by a group of Midwestern architects who drew their inspiration from the surrounding landscape. The spacious yet cozy Thompson draws from features from both Craftsman/Prairie and Farmhouse styles for its all-American appeal. The eye-catching exterior includes a distinctive side entrance and stone accents as well as an abundance of windows for both outdoor views and interior rooms bathed in natural light.
The floor plan is equally creative. The large floor porch entrance leads into a spacious 2,400-square-foot main floor plan, including a living room with an unusual corner fireplace. Designed for both ease and elegance, it also features a sunroom that takes full advantage of the nearby outdoors, an adjacent private study/retreat and an open plan kitchen and dining area with a handy walk-in pantry filled with convenient storage. Not far away is the private master suite with its own large bathroom and closet, a laundry area and a 800-square-foot, three-car garage. At night, relax in the 1,000-square foot lower level family room or exercise space. When the day is done, head upstairs to the 1,300 square foot upper level, where three cozy bedrooms await, each with its own private bath.
Photographer: Ashley Avila Photography
Builder: Bouwkamp Builders
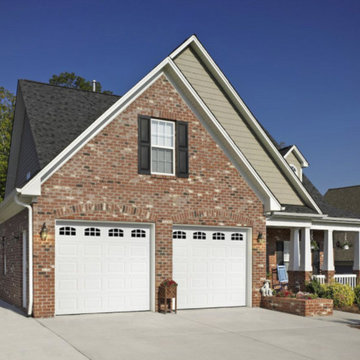
Идея дизайна: пристроенный гараж среднего размера в классическом стиле для двух машин
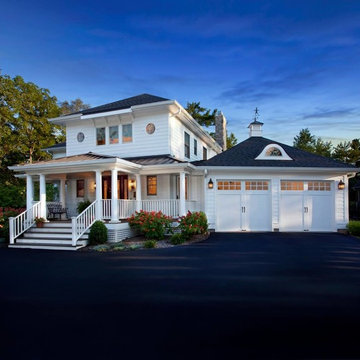
Источник вдохновения для домашнего уюта: пристроенный гараж среднего размера в классическом стиле с навесом для автомобилей для двух машин
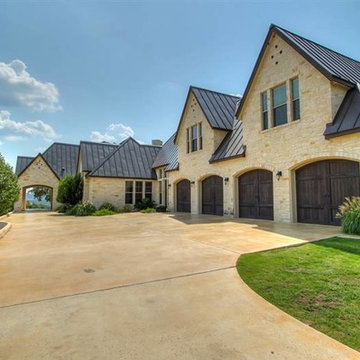
Идея дизайна: огромный пристроенный гараж в классическом стиле с навесом над входом для четырех и более машин
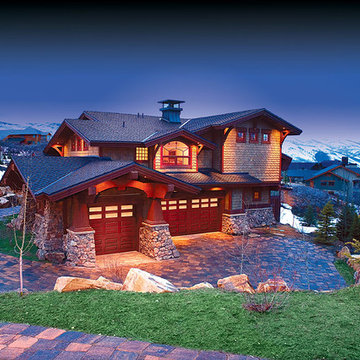
9800 mahogany horizontal raised panel fiberglass garage doors with glass. Artfully molded wood grain fiberglass surface combined with durable steel construction, gives your home the look of wood with the strength of steel. Comes in several different panel styles and a variety of colors.
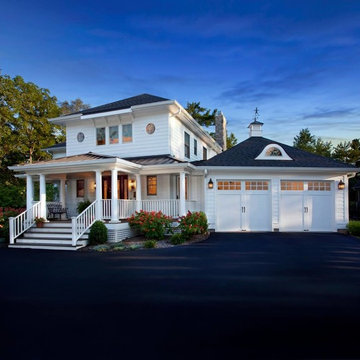
Пример оригинального дизайна: пристроенный гараж среднего размера в классическом стиле для двух машин
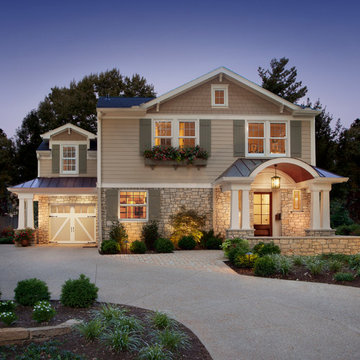
Clopay Coachman Collection carriage house garage door. Insulated steel with composite overlays.
Источник вдохновения для домашнего уюта: пристроенный гараж среднего размера в классическом стиле с навесом для автомобилей для двух машин
Источник вдохновения для домашнего уюта: пристроенный гараж среднего размера в классическом стиле с навесом для автомобилей для двух машин
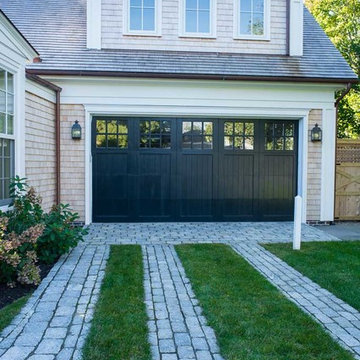
Источник вдохновения для домашнего уюта: большой гараж в классическом стиле для двух машин
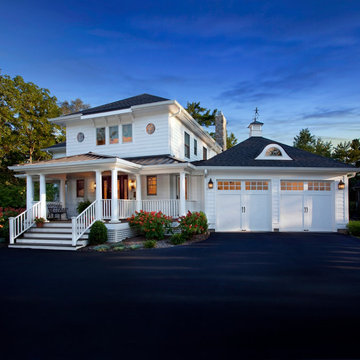
Стильный дизайн: большой пристроенный гараж в классическом стиле с навесом для автомобилей для двух машин - последний тренд
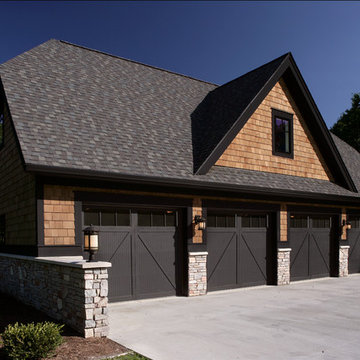
Inspired by historic homes in America’s grand old neighborhoods, the Wainsborough combines the rich character and architectural craftsmanship of the past with contemporary conveniences. Perfect for today’s busy lifestyles, the home is the perfect blend of past and present. Touches of the ever-popular Shingle Style – from the cedar lap siding to the pitched roof – imbue the home with all-American charm without sacrificing modern convenience.
Exterior highlights include stone detailing, multiple entries, transom windows and arched doorways. Inside, the home features a livable open floor plan as well as 10-foot ceilings. The kitchen, dining room and family room flow together, with a large fireplace and an inviting nearby deck. A children’s wing over the garage, a luxurious master suite and adaptable design elements give the floor plan the flexibility to adapt as a family’s needs change. “Right-size” rooms live large, but feel cozy. While the floor plan reflects a casual, family-friendly lifestyle, craftsmanship throughout includes interesting nooks and window seats, all hallmarks of the past.
The main level includes a kitchen with a timeless character and architectural flair. Designed to function as a modern gathering room reflecting the trend toward the kitchen serving as the heart of the home, it features raised panel, hand-finished cabinetry and hidden, state-of-the-art appliances. Form is as important as function, with a central square-shaped island serving as a both entertaining and workspace. Custom-designed features include a pull-out bookshelf for cookbooks as well as a pull-out table for extra seating. Other first-floor highlights include a dining area with a bay window, a welcoming hearth room with fireplace, a convenient office and a handy family mud room near the side entrance. A music room off the great room adds an elegant touch to this otherwise comfortable, casual home.
Upstairs, a large master suite and master bath ensures privacy. Three additional children’s bedrooms are located in a separate wing over the garage. The lower level features a large family room and adjacent home theater, a guest room and bath and a convenient wine and wet bar.
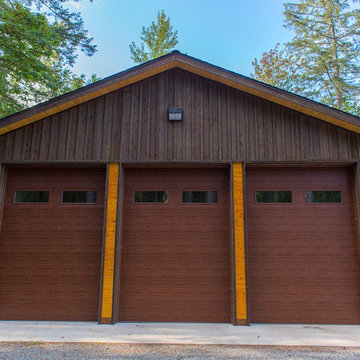
Settled between the trees of the Pacific Northwest, the sun rests on the Tradesman 48 Shop complete with cedar and Douglas fir. The 36’x 48’ shop with lined soffits and ceilings boasts Douglas fir 2”x6” tongue and groove siding, two standard western red cedar cupolas and Clearspan steel roof trusses. Western red cedar board and batten siding on the gable ends are perfect for the outdoors, adding to the rustic and quaint setting of Washington. A sidewall height of 12’6” encloses 1,728 square feet of unobstructed space for storage of tractors, RV’s, trucks and other needs. In this particular model, access for vehicles is made easy by three, customer supplied roll-up garage doors on the front end, while Barn Pros also offers garage door packages built for ease. Personal entrance to the shop can be made through traditional handmade arch top breezeway doors with windows.
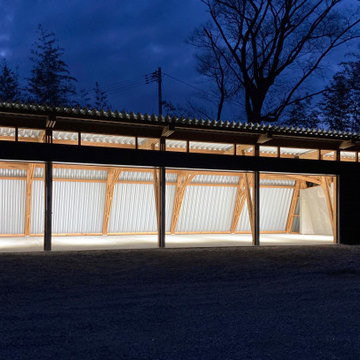
角田木造ガレージ外観写真(夜景)1
Идея дизайна: маленький отдельно стоящий гараж в классическом стиле с мастерской для на участке и в саду, четырех и более машин
Идея дизайна: маленький отдельно стоящий гараж в классическом стиле с мастерской для на участке и в саду, четырех и более машин
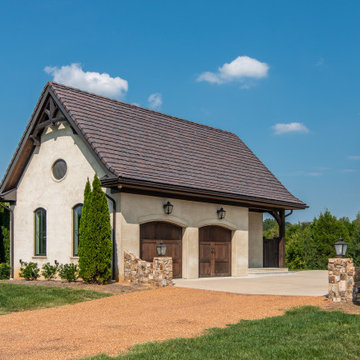
Photography: Garett + Carrie Buell of Studiobuell/ studiobuell.com
Стильный дизайн: большой отдельно стоящий гараж в классическом стиле с мастерской для двух машин - последний тренд
Стильный дизайн: большой отдельно стоящий гараж в классическом стиле с мастерской для двух машин - последний тренд
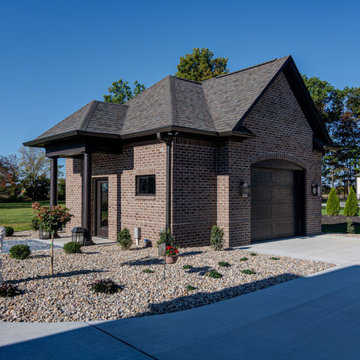
This pool side carriage house is perfect for storing outdoor furniture and tools.
Стильный дизайн: отдельно стоящий гараж среднего размера в классическом стиле для одной машины - последний тренд
Стильный дизайн: отдельно стоящий гараж среднего размера в классическом стиле для одной машины - последний тренд
Фото: синий гараж в классическом стиле
3
