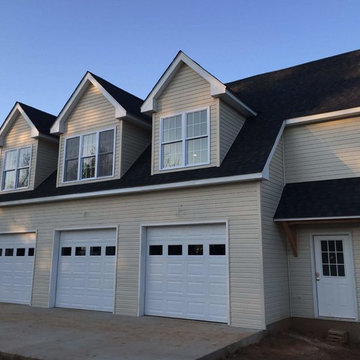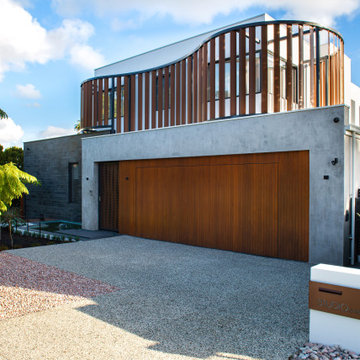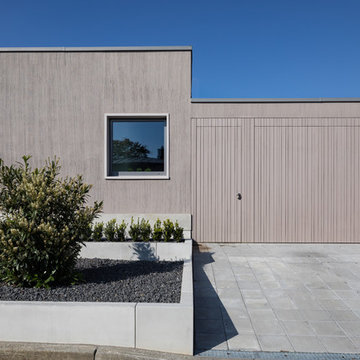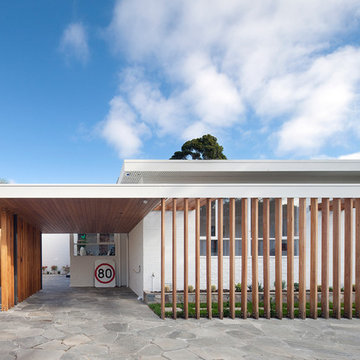Фото: синий гараж в современном стиле
Сортировать:
Бюджет
Сортировать:Популярное за сегодня
1 - 20 из 1 333 фото
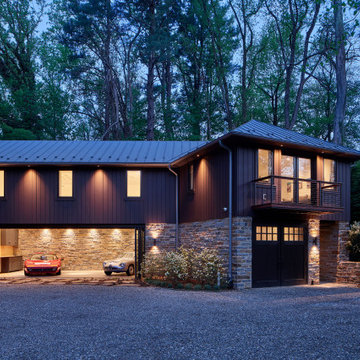
Archer & Buchanan designed a standalone garage in Gladwyne to hold a client’s vintage car collection. The new structure is set into the hillside running adjacent to the driveway of the residence. It acts conceptually as a “gate house” of sorts, enhancing the arrival experience and creating a courtyard feel through its relationship to the existing home. The ground floor of the garage features telescoping glass doors that provide easy entry and exit for the classic roadsters while also allowing them to be showcased and visible from the house. A contemporary loft suite, accessible by a custom-designed contemporary wooden stair, accommodates guests as needed. Overlooking the 2-story car space, the suite includes a sitting area with balcony, kitchenette, and full bath. The exterior design of the garage incorporates a stone base, vertical siding and a zinc standing seam roof to visually connect the structure to the aesthetic of the existing 1950s era home.
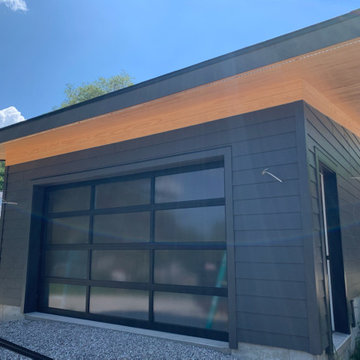
This glass garage door is small but mighty when it comes to design impact! Notice the large glass panels, the black aluminum frame and the privacy glass feature too. | Project and Photo Credits: ProLift Garage Doors of South Charlotte
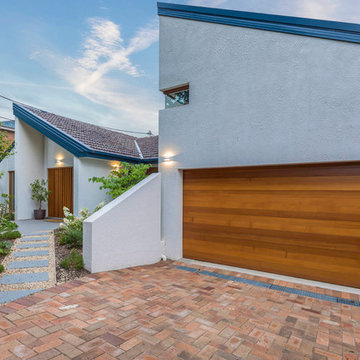
Свежая идея для дизайна: гараж в современном стиле для двух машин - отличное фото интерьера
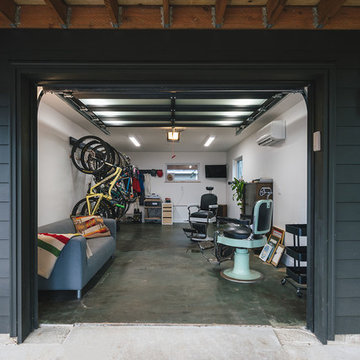
KuDa Photography
На фото: пристроенный гараж среднего размера в современном стиле для одной машины
На фото: пристроенный гараж среднего размера в современном стиле для одной машины
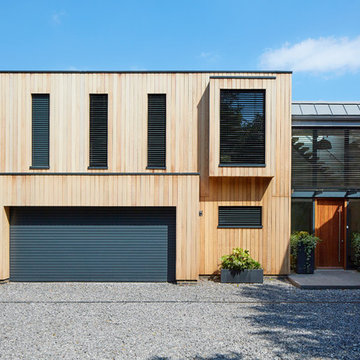
Свежая идея для дизайна: пристроенный гараж в современном стиле - отличное фото интерьера

Front Driveway.
The driveway is bordered with an indigenous grass to the area Ficinia nodosa. The centre strip is planted out with thyme to give you sent as you drive over it.
It sits in of a contemporary concrete driveway made with a pale exposed aggregate. The cladding on the house is a fairly contemporary blonde Australian hardwood timber.
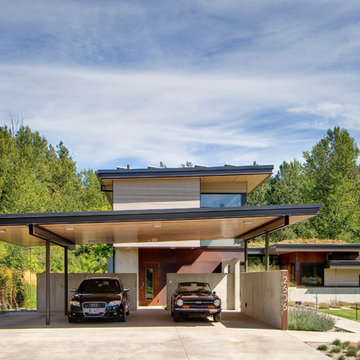
© Steve Keating
Источник вдохновения для домашнего уюта: гараж в современном стиле с навесом для автомобилей для двух машин
Источник вдохновения для домашнего уюта: гараж в современном стиле с навесом для автомобилей для двух машин
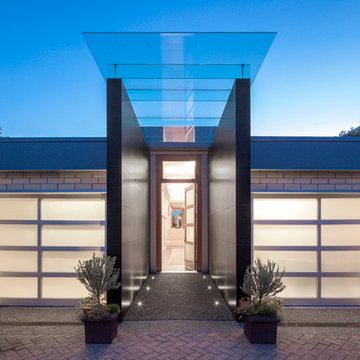
Derek Lepper
Свежая идея для дизайна: гараж в современном стиле для двух машин - отличное фото интерьера
Свежая идея для дизайна: гараж в современном стиле для двух машин - отличное фото интерьера
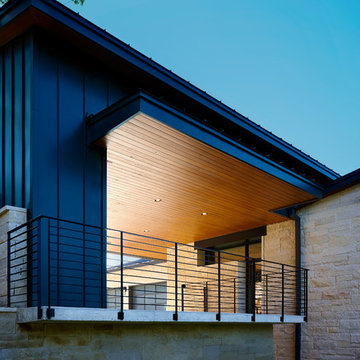
Hovering over the sloping corner of a wooded lot, this hill country contemporary house provides privacy from the street below yet thoughtfully frames views of the surrounding hills. This glass house mixes interior and exterior spaces while drawing attention to the inviting pool in which intimately engages the house.
Published:
Vetta Homes, January-March 2015 - https://issuu.com/vettamagazine/docs/homes_issue1
Luxe interiors + design, Austin + Hill Country Edition, Fall 2013
Photo Credit: Dror Baldinger
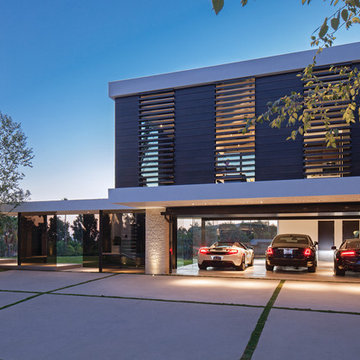
Laurel Way Beverly Hills modern home five car garage. Photo by Art Gray Photography.
Идея дизайна: огромный пристроенный гараж в современном стиле для трех машин
Идея дизайна: огромный пристроенный гараж в современном стиле для трех машин
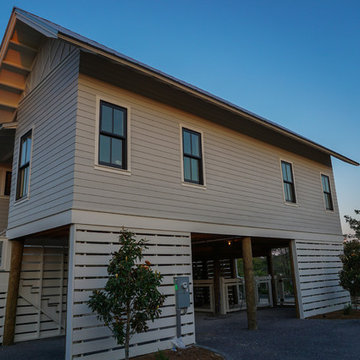
Anthony J. Vallee
Источник вдохновения для домашнего уюта: пристроенный гараж среднего размера в современном стиле с навесом для автомобилей для трех машин
Источник вдохновения для домашнего уюта: пристроенный гараж среднего размера в современном стиле с навесом для автомобилей для трех машин
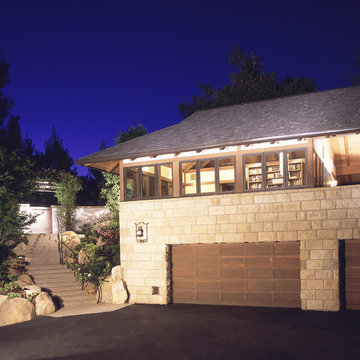
Allen Construction - Contractor
Источник вдохновения для домашнего уюта: пристроенный гараж в современном стиле для трех машин
Источник вдохновения для домашнего уюта: пристроенный гараж в современном стиле для трех машин
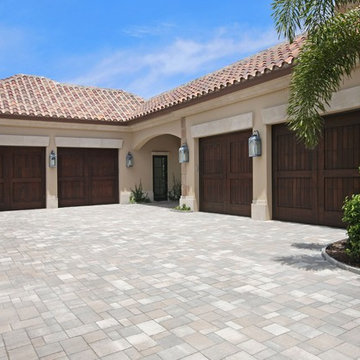
Идея дизайна: огромный пристроенный гараж в современном стиле для четырех и более машин
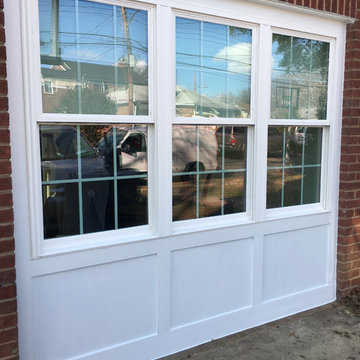
Windows with laminated glass replace garage door. The laminated glass included for impact resistance to protect against breakage from children's sports in driveway.
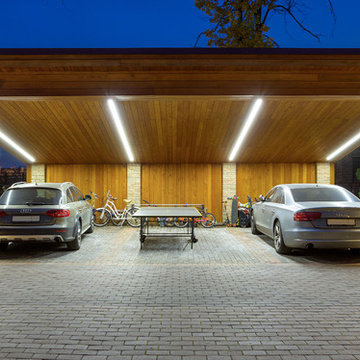
Архитекторы: Дмитрий Глушков, Фёдор Селенин; Фото: Антон Лихтарович
Источник вдохновения для домашнего уюта: отдельно стоящий гараж среднего размера в современном стиле с навесом для автомобилей для трех машин
Источник вдохновения для домашнего уюта: отдельно стоящий гараж среднего размера в современном стиле с навесом для автомобилей для трех машин
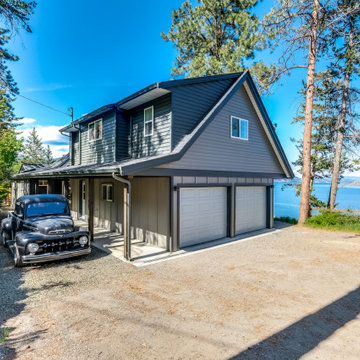
Ever heard some say “It has good bones?” Well, no one had ever said that about this house; it needed a major overhaul - “A TOTAL GUT.”
It’s saving grace was:
1. It’s enthusiastic new homeowners.
2. The expansive and gorgeous views of Okanagan Lake.
We were asked to assist our clients with big-picture-planning for their newest investment property.
Upon initial walk through of the home, it was immediately evident there were many previous ‘bandaid-type’ updates that it had gone through over the years.
This house was in prime need of an overhaul inside and out:
- multiple dropped Ceilings with layers of Plumbing add ons
- wall to wall Carpet
-a tired Bathtub directly inside the Master Bedroom
- a “dreaded” Corner Kitchen Sink
-multiple add ons involving three confusing front entry doors
Discovering what was previously done and the quandary of why these things were done is always so interesting to discover and can be very overwhelming for clients.
A big part of what we love most about Design is helping to propose new ideas to revitalize and improve all that has come before. It is one of the most challenging and rewarding parts of our work.
Our Renovation Strategy began in Layout Design for optimizing Interior & Exterior flow, moving into Concept & Style Planning, Millwork and Finish Selections.
We then created an ordered implementation sequence which would allow the homeowners to live on one floor while the other was being renovated Later they would move to the finished floor and renovate the remaining areas.
Once complete, the home quickly sold and we look forwards to assisting these happy investors on their next endeavour.
Фото: синий гараж в современном стиле
1
