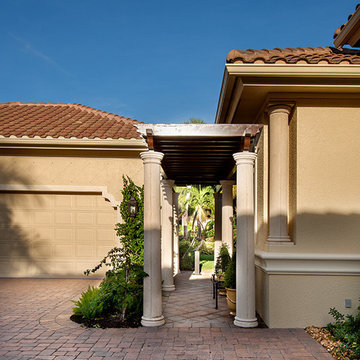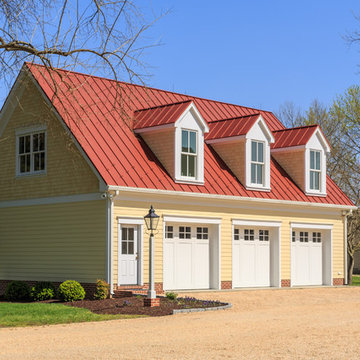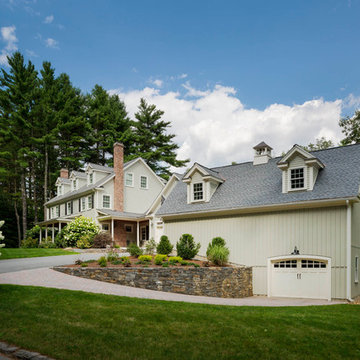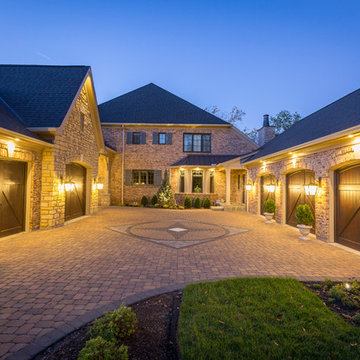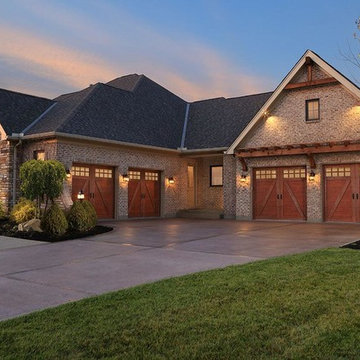Фото: синий гараж в классическом стиле
Сортировать:
Бюджет
Сортировать:Популярное за сегодня
21 - 40 из 1 723 фото
1 из 3
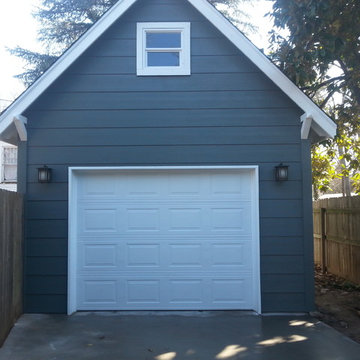
Идея дизайна: маленький отдельно стоящий гараж в классическом стиле для на участке и в саду, одной машины
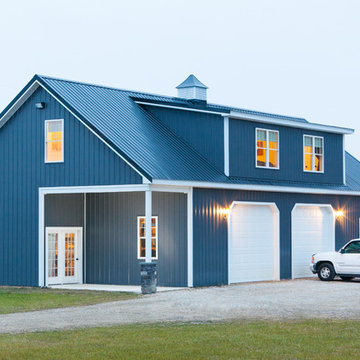
The Pole Building on this property has an exterior that matches the main house.
Dutch Huff Photography
На фото: большой отдельно стоящий гараж в классическом стиле для двух машин
На фото: большой отдельно стоящий гараж в классическом стиле для двух машин
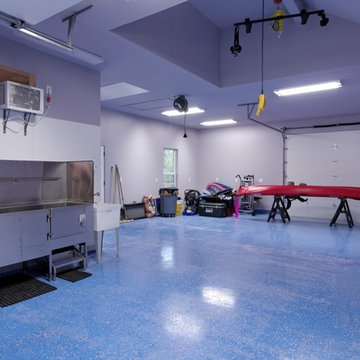
The perfect set up for an outdoorsman and his dog - in-line garage doors allow you to drive in, unload cargo with the ceiling mounted winch and exit out the back. There is also a dog washing station, a dedicated air conditioned doggy apartment/kennel with dog door and epoxy floors for easy clean up.
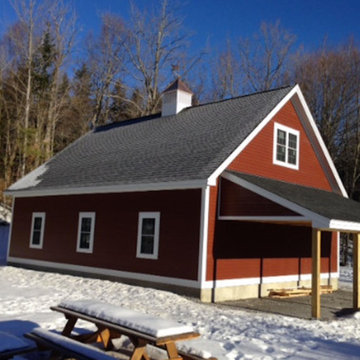
На фото: большой отдельно стоящий гараж в классическом стиле с навесом для автомобилей для двух машин с
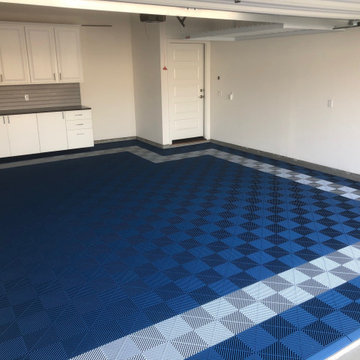
We put down a custom PremierTrax floor, added garage cabinets, wall organization, and an overhead storage rack. Your floor could look this great with a simple call to us!
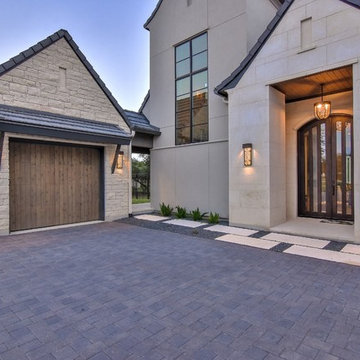
Пример оригинального дизайна: большой отдельно стоящий гараж в классическом стиле с навесом для автомобилей для одной машины
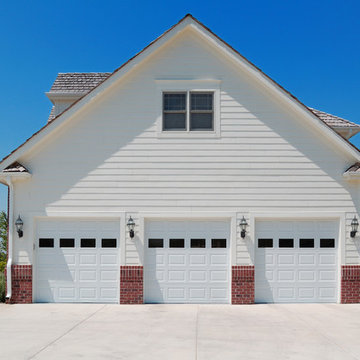
This door in the picture is short panel design with glass and no design inserts white color.
Стильный дизайн: большой пристроенный гараж в классическом стиле для двух машин - последний тренд
Стильный дизайн: большой пристроенный гараж в классическом стиле для двух машин - последний тренд
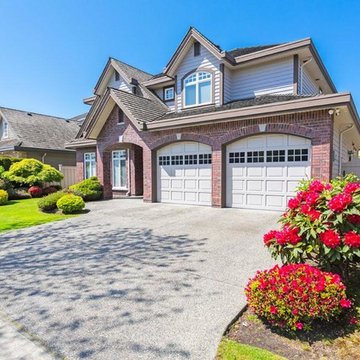
Пример оригинального дизайна: пристроенный гараж среднего размера в классическом стиле для двух машин
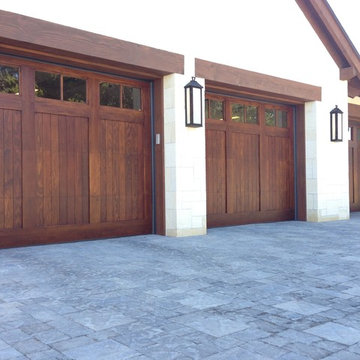
Custom Wood-on-Steel doors using C Grade Douglas fir and stained using the Sikkens Cetol 1/23+ stain system. Odd numbers of door panels sometimes enhances visual interest. What do you think?
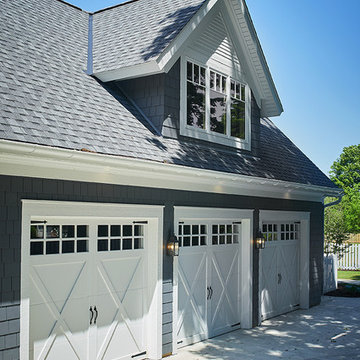
One of the few truly American architectural styles, the Craftsman/Prairie style was developed around the turn of the century by a group of Midwestern architects who drew their inspiration from the surrounding landscape. The spacious yet cozy Thompson draws from features from both Craftsman/Prairie and Farmhouse styles for its all-American appeal. The eye-catching exterior includes a distinctive side entrance and stone accents as well as an abundance of windows for both outdoor views and interior rooms bathed in natural light.
The floor plan is equally creative. The large floor porch entrance leads into a spacious 2,400-square-foot main floor plan, including a living room with an unusual corner fireplace. Designed for both ease and elegance, it also features a sunroom that takes full advantage of the nearby outdoors, an adjacent private study/retreat and an open plan kitchen and dining area with a handy walk-in pantry filled with convenient storage. Not far away is the private master suite with its own large bathroom and closet, a laundry area and a 800-square-foot, three-car garage. At night, relax in the 1,000-square foot lower level family room or exercise space. When the day is done, head upstairs to the 1,300 square foot upper level, where three cozy bedrooms await, each with its own private bath.
Photographer: Ashley Avila Photography
Builder: Bouwkamp Builders
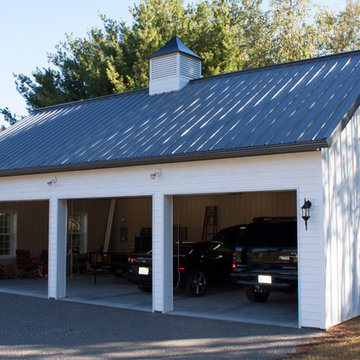
Источник вдохновения для домашнего уюта: отдельно стоящий гараж в классическом стиле для трех машин
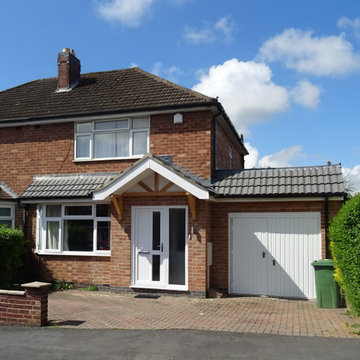
Стильный дизайн: маленький пристроенный гараж в классическом стиле с мастерской для на участке и в саду - последний тренд
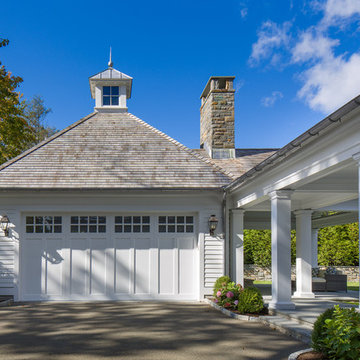
Garage and Breezeway
Photo: Tim Lee Photography
Идея дизайна: гараж в классическом стиле
Идея дизайна: гараж в классическом стиле
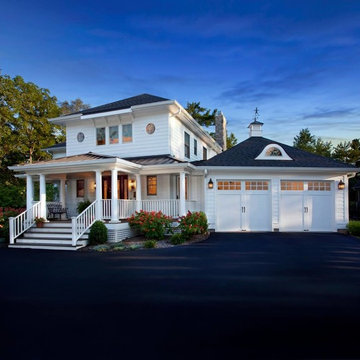
Пример оригинального дизайна: пристроенный гараж среднего размера в классическом стиле для двух машин
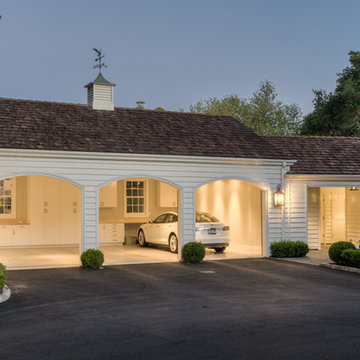
New garage attached to existing home.
Photography: Treve Johnson
Источник вдохновения для домашнего уюта: большой пристроенный гараж в классическом стиле для трех машин
Источник вдохновения для домашнего уюта: большой пристроенный гараж в классическом стиле для трех машин
Фото: синий гараж в классическом стиле
2
