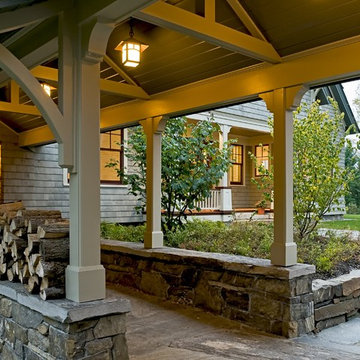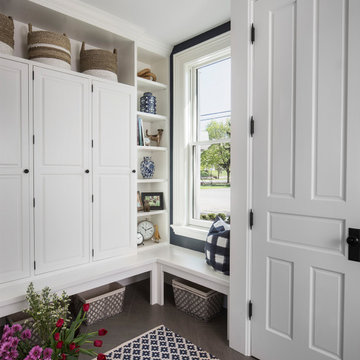Прихожая в викторианском стиле – фото дизайна интерьера
Сортировать:
Бюджет
Сортировать:Популярное за сегодня
1 - 20 из 2 112 фото
1 из 2
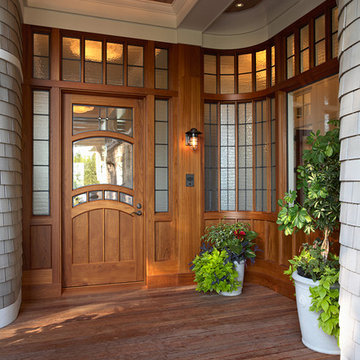
Photography: Susan Gilmore
Contractor: Choice Wood Company
Interior Design: Billy Beson Company
Landscape Architect: Damon Farber
Project Size: 4000+ SF (First Floor + Second Floor)
Find the right local pro for your project
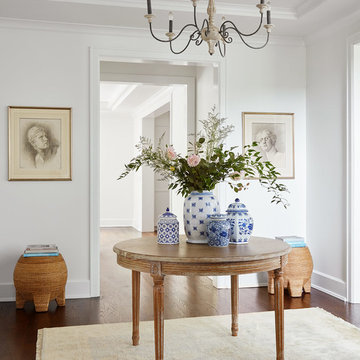
Complete gut rehabilitation and addition of this Second Empire Victorian home. White trim, new stucco, new asphalt shingle roofing with white gutters and downspouts. Awarded the Highland Park, Illinois 2017 Historic Preservation Award in Excellence in Rehabilitation. Custom white kitchen inset cabinets with panelized refrigerator and freezer. Wolf and sub zero appliances. Completely remodeled floor plans. Garage addition with screen porch above. Walk out basement and mudroom.
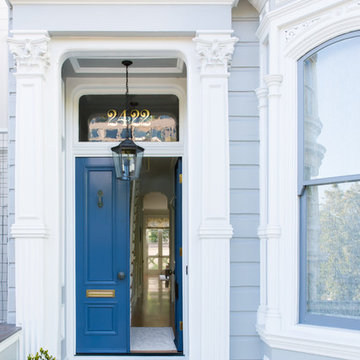
Front porch of Victorian remodel
На фото: входная дверь: освещение в викторианском стиле с двустворчатой входной дверью и синей входной дверью с
На фото: входная дверь: освещение в викторианском стиле с двустворчатой входной дверью и синей входной дверью с
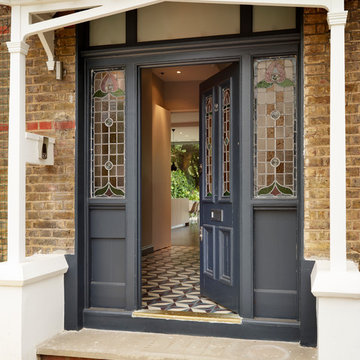
Свежая идея для дизайна: прихожая в викторианском стиле с одностворчатой входной дверью - отличное фото интерьера
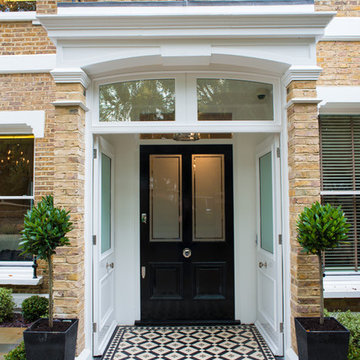
Cleeves House
Идея дизайна: входная дверь в викторианском стиле с черной входной дверью
Идея дизайна: входная дверь в викторианском стиле с черной входной дверью
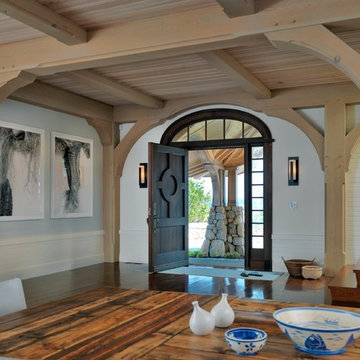
The unique site, 11 acres on a peninsula with breathtaking views of the ocean, inspired Meyer & Meyer to break the mold of waterside shingle-style homes. The estate is comprised of a main house, guest house, and existing bunker. The design of the main house involves projecting wings that appear to grow out of the hillside and spread outward toward three sides of ocean views. Architecture and landscape merge as exterior stairways and bridges provide connections to a network of paths leading to the beaches at each point. An enduring palette of local stone, salt-washed wood, and purple-green slate reflects the muted and changeable seaside hues. This beach-side retreat offers ever-changing views from windows, terraces, decks, and pathways. Tucked into the design are unexpected touches such as a hideaway wine room and a nautically-inspired crow’s nest.

With its cedar shake roof and siding, complemented by Swannanoa stone, this lakeside home conveys the Nantucket style beautifully. The overall home design promises views to be enjoyed inside as well as out with a lovely screened porch with a Chippendale railing.
Throughout the home are unique and striking features. Antique doors frame the opening into the living room from the entry. The living room is anchored by an antique mirror integrated into the overmantle of the fireplace.
The kitchen is designed for functionality with a 48” Subzero refrigerator and Wolf range. Add in the marble countertops and industrial pendants over the large island and you have a stunning area. Antique lighting and a 19th century armoire are paired with painted paneling to give an edge to the much-loved Nantucket style in the master. Marble tile and heated floors give way to an amazing stainless steel freestanding tub in the master bath.
Rachael Boling Photography
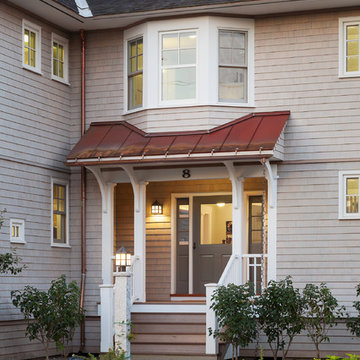
photography by Trent Bell
Источник вдохновения для домашнего уюта: прихожая в викторианском стиле с стеклянной входной дверью
Источник вдохновения для домашнего уюта: прихожая в викторианском стиле с стеклянной входной дверью

Kitchen with door to outside and an original stained glass window, originally an ante-room in a renovated Lodge House in the Strawberry Hill Gothic Style. c1883 Warfleet Creek, Dartmouth, South Devon. Colin Cadle Photography, Photo Styling by Jan
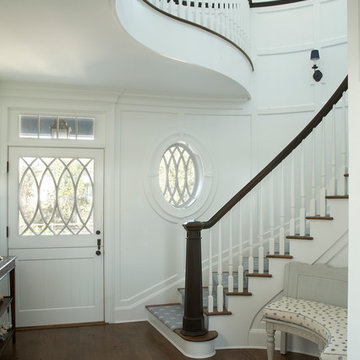
Tria Giovan
Источник вдохновения для домашнего уюта: прихожая в викторианском стиле с белыми стенами
Источник вдохновения для домашнего уюта: прихожая в викторианском стиле с белыми стенами

A Victorian semi-detached house in Wimbledon has been remodelled and transformed
into a modern family home, including extensive underpinning and extensions at lower
ground floor level in order to form a large open-plan space.
Photographer: Nick Smith

Laura Moss
Идея дизайна: большое фойе в викторианском стиле с зелеными стенами и паркетным полом среднего тона
Идея дизайна: большое фойе в викторианском стиле с зелеными стенами и паркетным полом среднего тона
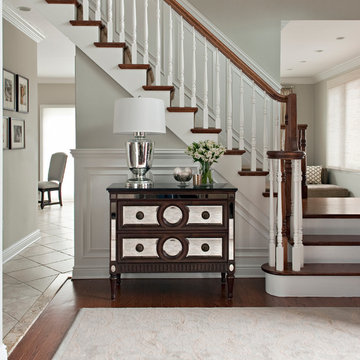
Свежая идея для дизайна: прихожая в викторианском стиле с серыми стенами - отличное фото интерьера
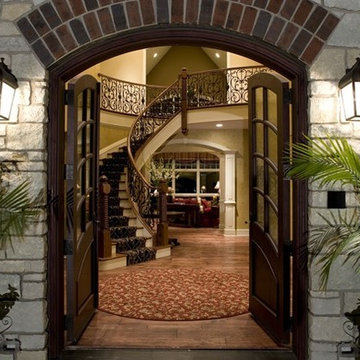
The entrance to this home features great details in workmanship, which are represented throughout this home and in every home by Rigsby Builders Inc.
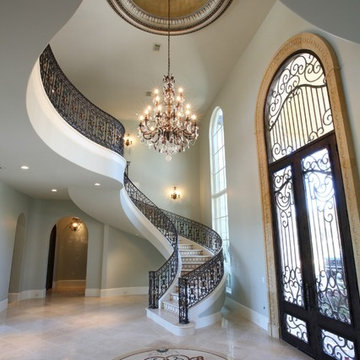
Свежая идея для дизайна: огромное фойе в викторианском стиле с серыми стенами и двустворчатой входной дверью - отличное фото интерьера
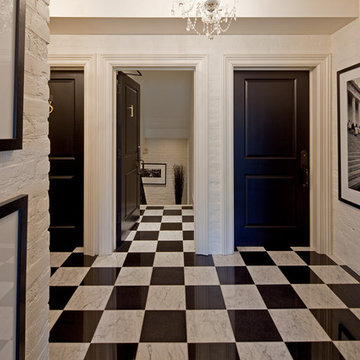
Photography: Peter A. Sellar / www.photoklik.com
Источник вдохновения для домашнего уюта: прихожая в викторианском стиле с черной входной дверью, мраморным полом и разноцветным полом
Источник вдохновения для домашнего уюта: прихожая в викторианском стиле с черной входной дверью, мраморным полом и разноцветным полом
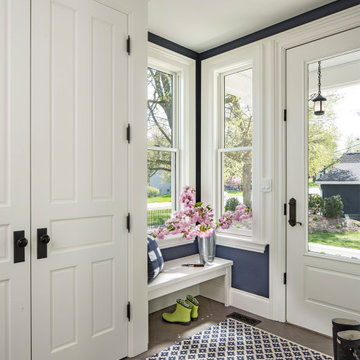
Свежая идея для дизайна: прихожая в викторианском стиле - отличное фото интерьера
Прихожая в викторианском стиле – фото дизайна интерьера

Источник вдохновения для домашнего уюта: входная дверь среднего размера в викторианском стиле с синими стенами, полом из керамической плитки, одностворчатой входной дверью, красной входной дверью, синим полом, сводчатым потолком и панелями на части стены
1
