Прихожая в викторианском стиле с одностворчатой входной дверью – фото дизайна интерьера
Сортировать:
Бюджет
Сортировать:Популярное за сегодня
1 - 20 из 312 фото
1 из 3

With its cedar shake roof and siding, complemented by Swannanoa stone, this lakeside home conveys the Nantucket style beautifully. The overall home design promises views to be enjoyed inside as well as out with a lovely screened porch with a Chippendale railing.
Throughout the home are unique and striking features. Antique doors frame the opening into the living room from the entry. The living room is anchored by an antique mirror integrated into the overmantle of the fireplace.
The kitchen is designed for functionality with a 48” Subzero refrigerator and Wolf range. Add in the marble countertops and industrial pendants over the large island and you have a stunning area. Antique lighting and a 19th century armoire are paired with painted paneling to give an edge to the much-loved Nantucket style in the master. Marble tile and heated floors give way to an amazing stainless steel freestanding tub in the master bath.
Rachael Boling Photography
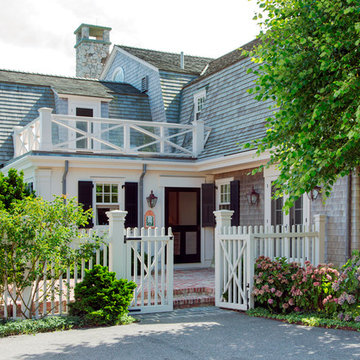
Eric Roth
Источник вдохновения для домашнего уюта: прихожая среднего размера в викторианском стиле с одностворчатой входной дверью
Источник вдохновения для домашнего уюта: прихожая среднего размера в викторианском стиле с одностворчатой входной дверью

We revived this Vintage Charmer w/ modern updates. SWG did the siding on this home a little over 30 years ago and were thrilled to work with the new homeowners on a renovation.
Removed old vinyl siding and replaced with James Hardie Fiber Cement siding and Wood Cedar Shakes (stained) on Gable. We installed James Hardie Window Trim, Soffit, Fascia and Frieze Boards. We updated the Front Porch with new Wood Beam Board, Trim Boards, Ceiling and Lighting. Also, installed Roof Shingles at the Gable end, where there used to be siding to reinstate the roofline. Lastly, installed new Marvin Windows in Black exterior.
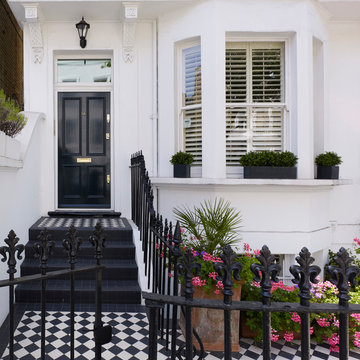
Свежая идея для дизайна: входная дверь в викторианском стиле с белыми стенами, одностворчатой входной дверью и черной входной дверью - отличное фото интерьера
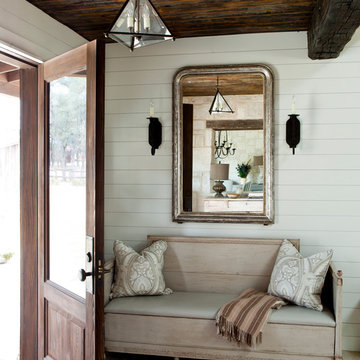
Shiflet Group Architects
Photographer Nick Johnson
Источник вдохновения для домашнего уюта: входная дверь: освещение в викторианском стиле с одностворчатой входной дверью
Источник вдохновения для домашнего уюта: входная дверь: освещение в викторианском стиле с одностворчатой входной дверью
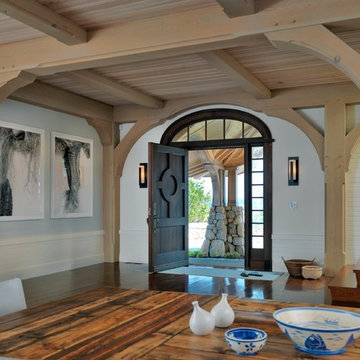
The unique site, 11 acres on a peninsula with breathtaking views of the ocean, inspired Meyer & Meyer to break the mold of waterside shingle-style homes. The estate is comprised of a main house, guest house, and existing bunker. The design of the main house involves projecting wings that appear to grow out of the hillside and spread outward toward three sides of ocean views. Architecture and landscape merge as exterior stairways and bridges provide connections to a network of paths leading to the beaches at each point. An enduring palette of local stone, salt-washed wood, and purple-green slate reflects the muted and changeable seaside hues. This beach-side retreat offers ever-changing views from windows, terraces, decks, and pathways. Tucked into the design are unexpected touches such as a hideaway wine room and a nautically-inspired crow’s nest.
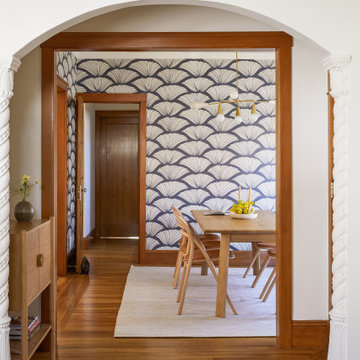
We updated this century-old iconic Edwardian San Francisco home to meet the homeowners' modern-day requirements while still retaining the original charm and architecture. The color palette was earthy and warm to play nicely with the warm wood tones found in the original wood floors, trim, doors and casework.

На фото: маленькая узкая прихожая в викторианском стиле с белыми стенами, темным паркетным полом, одностворчатой входной дверью, входной дверью из темного дерева, коричневым полом, кессонным потолком и панелями на части стены для на участке и в саду с
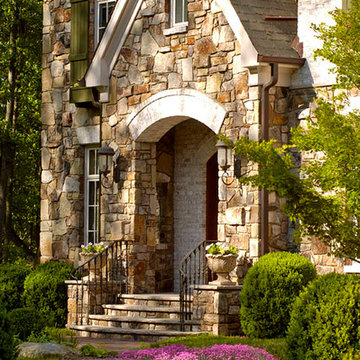
Landscape Architect: Howard Cohen, Surrounds Inc.
Источник вдохновения для домашнего уюта: входная дверь среднего размера в викторианском стиле с одностворчатой входной дверью
Источник вдохновения для домашнего уюта: входная дверь среднего размера в викторианском стиле с одностворчатой входной дверью
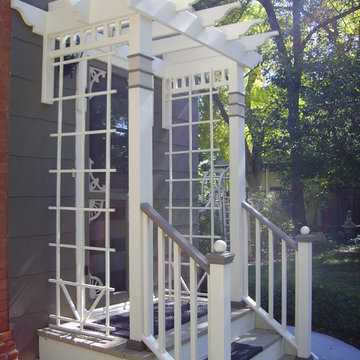
Стильный дизайн: маленькая входная дверь в викторианском стиле с зелеными стенами, одностворчатой входной дверью и зеленой входной дверью для на участке и в саду - последний тренд
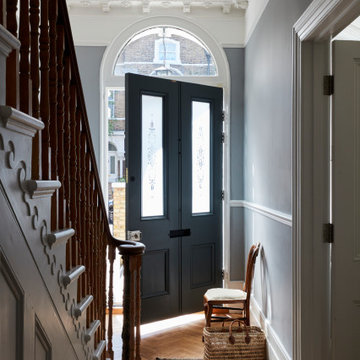
This large family home in Brockley had incredible proportions & beautiful period details, which the owners lovingly restored and which we used as the focus of the redecoration. A mix of muted colours & traditional shapes contrast with bolder deep blues, black, mid-century furniture & contemporary patterns.

Upstate Door makes hand-crafted custom, semi-custom and standard interior and exterior doors from a full array of wood species and MDF materials.
Custom white painted single 20 lite over 12 panel door with 22 lite sidelites

A Victorian semi-detached house in Wimbledon has been remodelled and transformed
into a modern family home, including extensive underpinning and extensions at lower
ground floor level in order to form a large open-plan space.
Photographer: Nick Smith
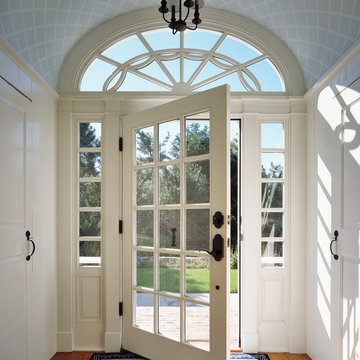
Brian Vanden Brink
Идея дизайна: входная дверь в викторианском стиле с одностворчатой входной дверью
Идея дизайна: входная дверь в викторианском стиле с одностворчатой входной дверью
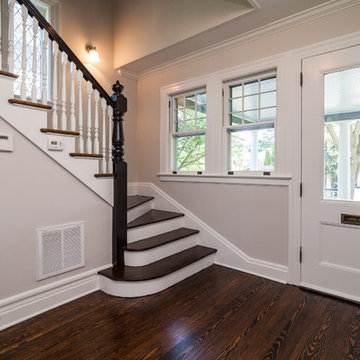
Идея дизайна: фойе среднего размера в викторианском стиле с бежевыми стенами, темным паркетным полом, одностворчатой входной дверью, белой входной дверью и коричневым полом
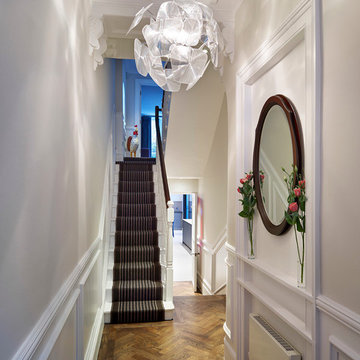
TylerMandic Ltd
Идея дизайна: узкая прихожая среднего размера в викторианском стиле с белыми стенами, паркетным полом среднего тона, одностворчатой входной дверью и черной входной дверью
Идея дизайна: узкая прихожая среднего размера в викторианском стиле с белыми стенами, паркетным полом среднего тона, одностворчатой входной дверью и черной входной дверью
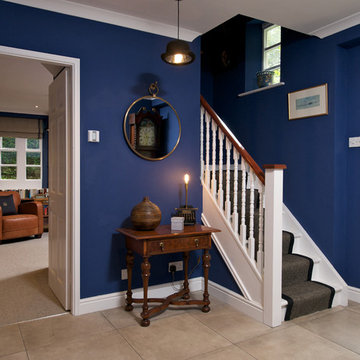
Pat Procter Photography
На фото: узкая прихожая в викторианском стиле с синими стенами, полом из керамогранита, одностворчатой входной дверью и белой входной дверью с
На фото: узкая прихожая в викторианском стиле с синими стенами, полом из керамогранита, одностворчатой входной дверью и белой входной дверью с

This checkerboard flooring is Minton marble (tumbled 61 x 61cm) and Aliseo marble (tumbled 61 x 61cm), both from Artisans of Devizes. The floor is bordered with the same Minton tumbled marble. | Light fixtures are the Salasco 3 tiered chandeliers from Premier Housewares
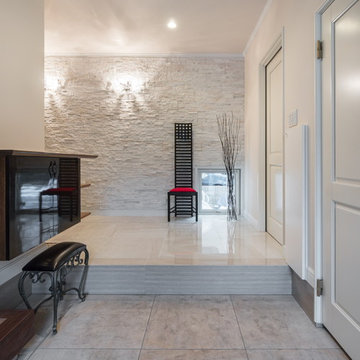
エントランスホール
Источник вдохновения для домашнего уюта: прихожая в викторианском стиле с белыми стенами, мраморным полом, одностворчатой входной дверью, белой входной дверью и белым полом
Источник вдохновения для домашнего уюта: прихожая в викторианском стиле с белыми стенами, мраморным полом, одностворчатой входной дверью, белой входной дверью и белым полом
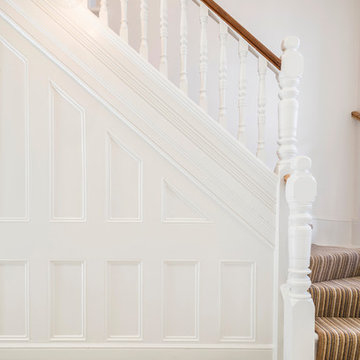
Although the existing entrance hallway was a good size it lacked character. To address this the stained glass in the fan light window above the front door and side window was reinstated, in a bespoke design, bringing light, colour and texture into the hallway.
The original tiled floor had long been removed so a period style crisp black and white tile with a border pattern was specified. This immediately visually increased the size and lightness of the hall area.
Nigel Tyas were commissioned to produce a dramatic copper and glass pendant light in the stairwell that hung from the top floor ceiling down to the ground floor, giving a visual connection and really creating a wow factor.
Прихожая в викторианском стиле с одностворчатой входной дверью – фото дизайна интерьера
1