Парадная гостиная комната – фото дизайна интерьера
Сортировать:
Бюджет
Сортировать:Популярное за сегодня
121 - 140 из 155 722 фото
1 из 2
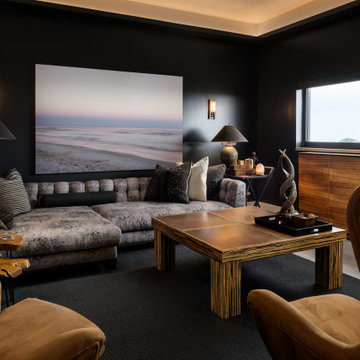
Идея дизайна: парадная гостиная комната в морском стиле с черными стенами без камина

На фото: большая парадная, открытая гостиная комната в современном стиле с белыми стенами, двусторонним камином, фасадом камина из металла, отдельно стоящим телевизором, серым полом и полом из винила

Стильный дизайн: большая парадная, открытая гостиная комната в стиле модернизм с белыми стенами, полом из керамогранита, горизонтальным камином, фасадом камина из камня и белым полом без телевизора - последний тренд
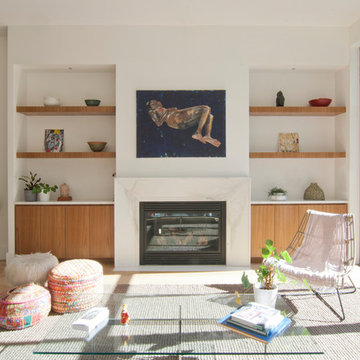
Идея дизайна: парадная, открытая гостиная комната среднего размера в современном стиле с бежевыми стенами, светлым паркетным полом, стандартным камином, фасадом камина из камня и белым полом без телевизора
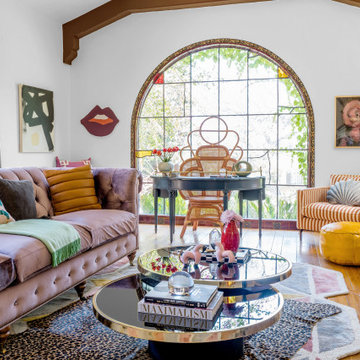
Стильный дизайн: парадная гостиная комната среднего размера в стиле фьюжн с белыми стенами, паркетным полом среднего тона, стандартным камином и балками на потолке без телевизора - последний тренд

Источник вдохновения для домашнего уюта: парадная гостиная комната в стиле неоклассика (современная классика) с белыми стенами, светлым паркетным полом, стандартным камином, фасадом камина из плитки и бежевым полом без телевизора
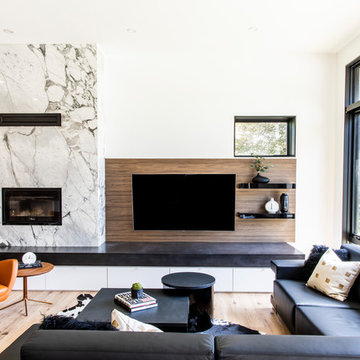
Aia Photography
Идея дизайна: большая открытая, парадная гостиная комната в современном стиле с белыми стенами, светлым паркетным полом, горизонтальным камином, бежевым полом, фасадом камина из камня и телевизором на стене
Идея дизайна: большая открытая, парадная гостиная комната в современном стиле с белыми стенами, светлым паркетным полом, горизонтальным камином, бежевым полом, фасадом камина из камня и телевизором на стене
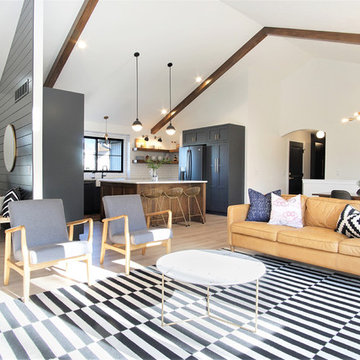
Стильный дизайн: большая парадная, открытая гостиная комната в скандинавском стиле с белыми стенами, светлым паркетным полом, стандартным камином, фасадом камина из штукатурки, телевизором на стене и бежевым полом - последний тренд
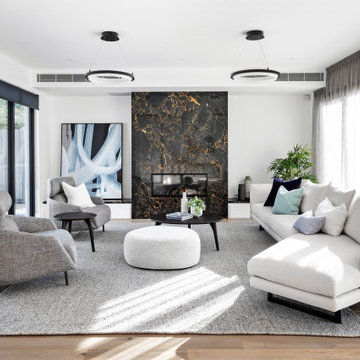
Main Living room
Свежая идея для дизайна: большая парадная, открытая гостиная комната в современном стиле с белыми стенами, паркетным полом среднего тона, горизонтальным камином, коричневым полом и фасадом камина из камня без телевизора - отличное фото интерьера
Свежая идея для дизайна: большая парадная, открытая гостиная комната в современном стиле с белыми стенами, паркетным полом среднего тона, горизонтальным камином, коричневым полом и фасадом камина из камня без телевизора - отличное фото интерьера
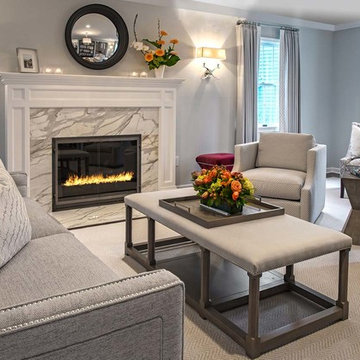
A large fireplace with white mantle and marble surround is the centerpiece in this neutral palette modern transitional living room.
Стильный дизайн: парадная, открытая гостиная комната среднего размера в стиле неоклассика (современная классика) с серыми стенами, ковровым покрытием и фасадом камина из камня - последний тренд
Стильный дизайн: парадная, открытая гостиная комната среднего размера в стиле неоклассика (современная классика) с серыми стенами, ковровым покрытием и фасадом камина из камня - последний тренд

Complete overhaul of the common area in this wonderful Arcadia home.
The living room, dining room and kitchen were redone.
The direction was to obtain a contemporary look but to preserve the warmth of a ranch home.
The perfect combination of modern colors such as grays and whites blend and work perfectly together with the abundant amount of wood tones in this design.
The open kitchen is separated from the dining area with a large 10' peninsula with a waterfall finish detail.
Notice the 3 different cabinet colors, the white of the upper cabinets, the Ash gray for the base cabinets and the magnificent olive of the peninsula are proof that you don't have to be afraid of using more than 1 color in your kitchen cabinets.
The kitchen layout includes a secondary sink and a secondary dishwasher! For the busy life style of a modern family.
The fireplace was completely redone with classic materials but in a contemporary layout.
Notice the porcelain slab material on the hearth of the fireplace, the subway tile layout is a modern aligned pattern and the comfortable sitting nook on the side facing the large windows so you can enjoy a good book with a bright view.
The bamboo flooring is continues throughout the house for a combining effect, tying together all the different spaces of the house.
All the finish details and hardware are honed gold finish, gold tones compliment the wooden materials perfectly.
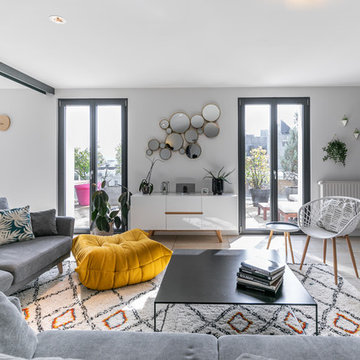
Un aménagement gai et chaleureux à l'image de mes clients en toute simplicité.
Идея дизайна: большая парадная, открытая гостиная комната в современном стиле с бежевым полом, полом из керамической плитки и белыми стенами
Идея дизайна: большая парадная, открытая гостиная комната в современном стиле с бежевым полом, полом из керамической плитки и белыми стенами
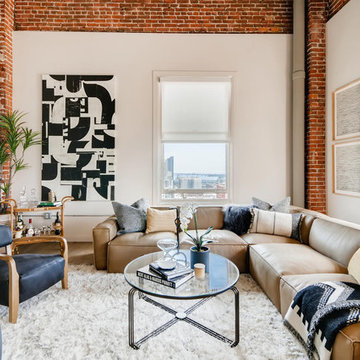
Источник вдохновения для домашнего уюта: парадная, открытая гостиная комната среднего размера в стиле ретро с белыми стенами, светлым паркетным полом и бежевым полом без камина, телевизора
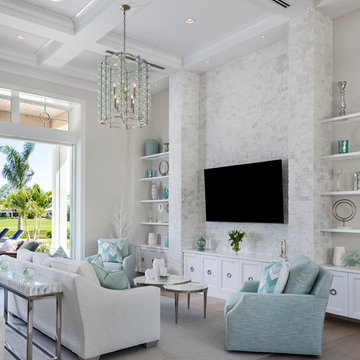
A custom-made expansive two-story home providing views of the spacious kitchen, breakfast nook, dining, great room and outdoor amenities upon entry.
Featuring 11,000 square feet of open area lavish living this residence does not
disappoint with the attention to detail throughout. Elegant features embellish this home with the intricate woodworking and exposed wood beams, ceiling details, gorgeous stonework, European Oak flooring throughout, and unique lighting.
This residence offers seven bedrooms including a mother-in-law suite, nine bathrooms, a bonus room, his and her offices, wet bar adjacent to dining area, wine room, laundry room featuring a dog wash area and a game room located above one of the two garages. The open-air kitchen is the perfect space for entertaining family and friends with the two islands, custom panel Sub-Zero appliances and easy access to the dining areas.
Outdoor amenities include a pool with sun shelf and spa, fire bowls spilling water into the pool, firepit, large covered lanai with summer kitchen and fireplace surrounded by roll down screens to protect guests from inclement weather, and two additional covered lanais. This is luxury at its finest!
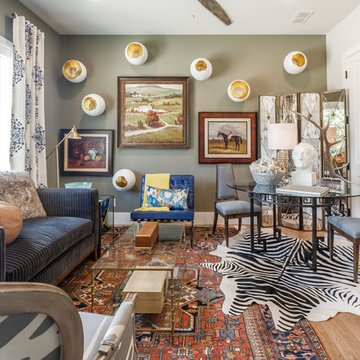
Свежая идея для дизайна: парадная, изолированная гостиная комната среднего размера в стиле фьюжн с зелеными стенами и светлым паркетным полом без телевизора - отличное фото интерьера
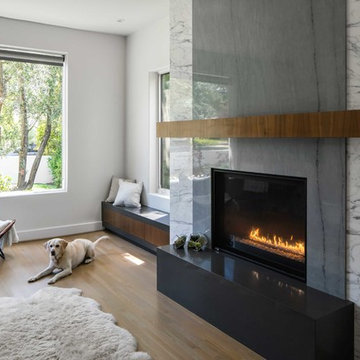
This 80's style Mediterranean Revival house was modernized to fit the needs of a bustling family. The home was updated from a choppy and enclosed layout to an open concept, creating connectivity for the whole family. A combination of modern styles and cozy elements makes the space feel open and inviting.
Photos By: Paul Vu
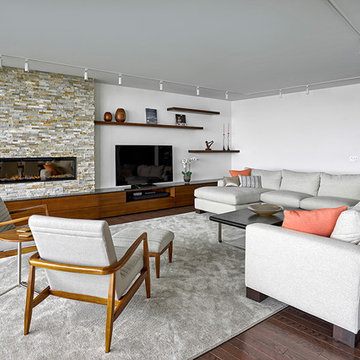
Simple and modern living room with linear electric fireplace and stone veneer cladding. Notice the walnut built-in bookcase on the right. Lots of concealed storage on touch latch for no visible cabinet hardware.
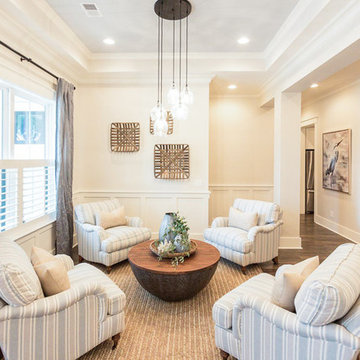
Стильный дизайн: парадная, открытая гостиная комната среднего размера в стиле кантри с белыми стенами, темным паркетным полом и коричневым полом без камина - последний тренд
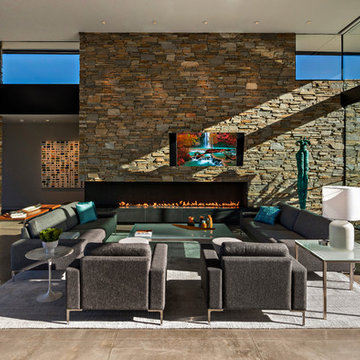
The Living Room area and linear fireplace that anchors the Great Room with expansive glass that creates a "Live In View" experience in the home. Builder - Build Inc, Interior Design - Tate Studio Architects, Photography - Thompson Photographic.
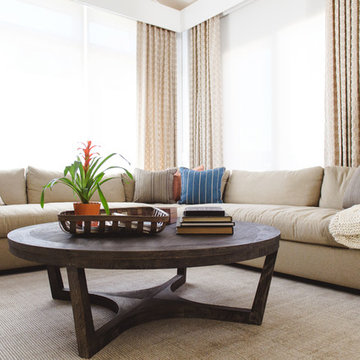
Свежая идея для дизайна: парадная гостиная комната среднего размера в стиле неоклассика (современная классика) с белыми стенами, ковровым покрытием и бежевым полом - отличное фото интерьера
Парадная гостиная комната – фото дизайна интерьера
7