Фото – огромные серые интерьеры и экстерьеры

Double larder cupboard with drawers to the bottom. Bespoke hand-made cabinetry. Paint colours by Lewis Alderson
Пример оригинального дизайна: огромная кухня в стиле кантри с плоскими фасадами, серыми фасадами, гранитной столешницей, полом из известняка и кладовкой
Пример оригинального дизайна: огромная кухня в стиле кантри с плоскими фасадами, серыми фасадами, гранитной столешницей, полом из известняка и кладовкой
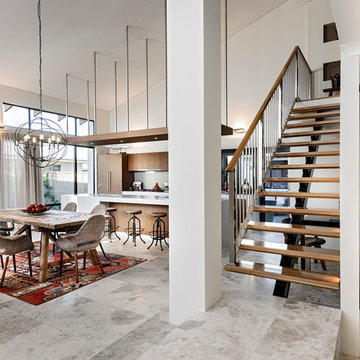
Courtesy of The Rural Building Company
На фото: огромная кухня-столовая в современном стиле с белыми стенами
На фото: огромная кухня-столовая в современном стиле с белыми стенами
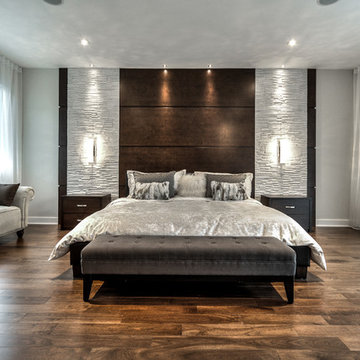
Réalisation : Atelier D'ébénisterie SMJ
Design : MCDI
http://www.houzz.com/ideabooks/users/mcdesigninterieur
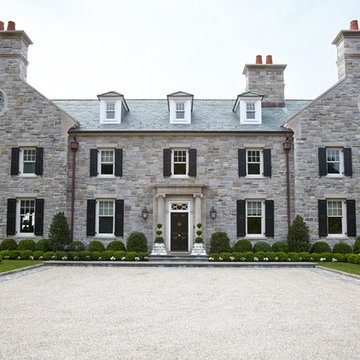
Photography by Keith Scott Morton
From grand estates, to exquisite country homes, to whole house renovations, the quality and attention to detail of a "Significant Homes" custom home is immediately apparent. Full time on-site supervision, a dedicated office staff and hand picked professional craftsmen are the team that take you from groundbreaking to occupancy. Every "Significant Homes" project represents 45 years of luxury homebuilding experience, and a commitment to quality widely recognized by architects, the press and, most of all....thoroughly satisfied homeowners. Our projects have been published in Architectural Digest 6 times along with many other publications and books. Though the lion share of our work has been in Fairfield and Westchester counties, we have built homes in Palm Beach, Aspen, Maine, Nantucket and Long Island.

Some great rooms are really great! This one features a large taupe grey island with raised bar seating, Off white perimeter cabinets and sturdy utilitarian stools, hardware and light fixtures. The look is eclectic transitional. An intentional cornflower blue accent color is used for glass subway back splash tile, patio door, rugs, and accessories to connect and balance this expansive cheerful space where an active family of seven, occupy every square inch of space.
Designer/Contractor --Sharon Scharrer, Images -- Swartz Photography
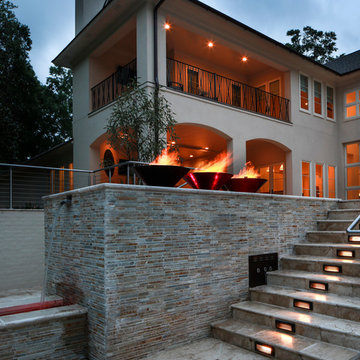
Oivanki Photography
На фото: огромный, двухэтажный, бежевый, кирпичный дом в стиле модернизм
На фото: огромный, двухэтажный, бежевый, кирпичный дом в стиле модернизм

Rob Karosis
Свежая идея для дизайна: огромный домашний бар в морском стиле с барной стойкой, темным паркетным полом, врезной мойкой, белыми фасадами, мраморной столешницей, синим фартуком и фартуком из стеклянной плитки - отличное фото интерьера
Свежая идея для дизайна: огромный домашний бар в морском стиле с барной стойкой, темным паркетным полом, врезной мойкой, белыми фасадами, мраморной столешницей, синим фартуком и фартуком из стеклянной плитки - отличное фото интерьера

Источник вдохновения для домашнего уюта: огромная угловая кухня в классическом стиле с серыми фасадами, столешницей из кварцита, техникой из нержавеющей стали, темным паркетным полом, островом, обеденным столом, врезной мойкой, фасадами с декоративным кантом, разноцветным фартуком, фартуком из каменной плитки и коричневым полом

This total redevelopment renovation of this fabulous large country home meant the whole house was taken back to the external walls and roof rafters and all suspended floors dug up. All new Interior layout and two large extensions. 2 months of gutting the property before any building works commenced. This part of the house was in fact an old ballroom and one of the new extensions formed a beautiful new entrance hallway with stunning helical staircase. Our own design handmade and painted kitchen with Miele appliances. Painted in a gorgeous soft grey and with a fabulous 3.5 x 1 metre solid wood dovetailed breakfast bar and surround with led lighting. Stunning stone effect porcelain tiles which were for most of the ground floor, all with under floor heating. Skyframe openings on the ground and first floor giving uninterrupted views of the glorious open countryside. Lutron lighting throughout the whole of the property and Crestron Home Automation. A glass firebox fire was built into this room. for clients ease, giving a secondary heat source, but more for visual effect. 4KTV with plastered in the wall speakers, the wall to the right of the TV is only temporary as this will soon be an entrance and view to the large swimming pool extension with sliding Skyframe window system and all glass walkway. Still much more for this amazing project with stunnnig furniture and lighting, but already a beautiful light filled home.

Living room
На фото: огромная открытая гостиная комната в современном стиле с домашним баром, белыми стенами, полом из травертина и мультимедийным центром
На фото: огромная открытая гостиная комната в современном стиле с домашним баром, белыми стенами, полом из травертина и мультимедийным центром

Пример оригинального дизайна: огромная параллельная кухня-гостиная в современном стиле с плоскими фасадами, белыми фасадами, столешницей из кварцита, серым фартуком, техникой под мебельный фасад, мраморным полом, двумя и более островами и фартуком из каменной плиты
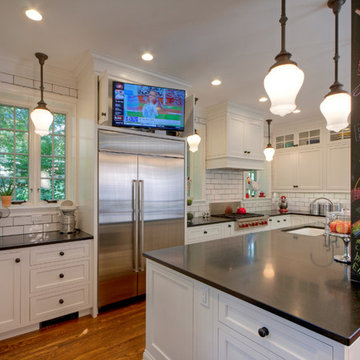
An LCD TV mounted to a swing-arm hides behind cabinet doors above the Sub-Zero refrigerator/freezer. The kitchen island with undermount sink has storage on 2 sides, and a breakfast bar.
By removing walls and creating new entry points, a modern kitchen with an era-appropriate look for a home built in 1914 enlivens a family with natural light and plenty of work and gathering places. The Butler’s pantry and kitchen includes a laundry room, dining area, chalkboard column and a swivel-mount TV above the refrigerator. Photo by Toby Weiss for Mosby Building Arts.

Rising amidst the grand homes of North Howe Street, this stately house has more than 6,600 SF. In total, the home has seven bedrooms, six full bathrooms and three powder rooms. Designed with an extra-wide floor plan (21'-2"), achieved through side-yard relief, and an attached garage achieved through rear-yard relief, it is a truly unique home in a truly stunning environment.
The centerpiece of the home is its dramatic, 11-foot-diameter circular stair that ascends four floors from the lower level to the roof decks where panoramic windows (and views) infuse the staircase and lower levels with natural light. Public areas include classically-proportioned living and dining rooms, designed in an open-plan concept with architectural distinction enabling them to function individually. A gourmet, eat-in kitchen opens to the home's great room and rear gardens and is connected via its own staircase to the lower level family room, mud room and attached 2-1/2 car, heated garage.
The second floor is a dedicated master floor, accessed by the main stair or the home's elevator. Features include a groin-vaulted ceiling; attached sun-room; private balcony; lavishly appointed master bath; tremendous closet space, including a 120 SF walk-in closet, and; an en-suite office. Four family bedrooms and three bathrooms are located on the third floor.
This home was sold early in its construction process.
Nathan Kirkman
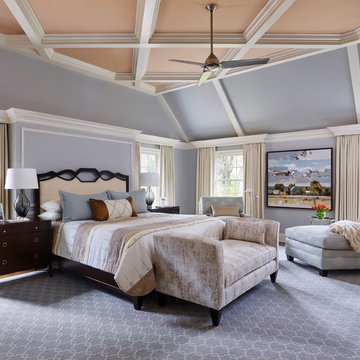
Jeffrey Totaro Photography
Источник вдохновения для домашнего уюта: огромная хозяйская спальня: освещение в стиле неоклассика (современная классика) с синими стенами и ковровым покрытием без камина
Источник вдохновения для домашнего уюта: огромная хозяйская спальня: освещение в стиле неоклассика (современная классика) с синими стенами и ковровым покрытием без камина

Стильный дизайн: огромная угловая кухня-гостиная в средиземноморском стиле с врезной мойкой, фасадами с утопленной филенкой, серыми фасадами, белым фартуком, фартуком из плитки мозаики, двумя и более островами, техникой из нержавеющей стали и разноцветным полом - последний тренд
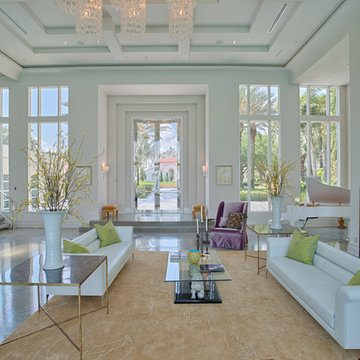
Ian Roth Studios
Стильный дизайн: огромная гостиная комната в современном стиле с белыми стенами - последний тренд
Стильный дизайн: огромная гостиная комната в современном стиле с белыми стенами - последний тренд

The ceiling detail was designed to be the star in room to add interest and to showcase how large this master bedroom really is!
Studio KW Photography
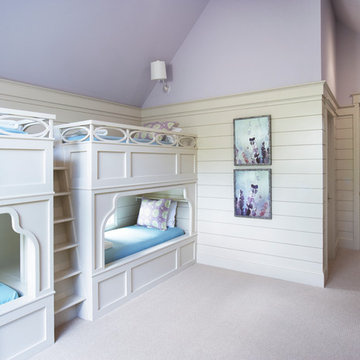
Lake Front Country Estate Girls Bunk Room, design by Tom Markalunas, built by Resort Custom Homes. Photography by Rachael Boling.
Источник вдохновения для домашнего уюта: огромная гостевая спальня (комната для гостей) в классическом стиле с фиолетовыми стенами и ковровым покрытием
Источник вдохновения для домашнего уюта: огромная гостевая спальня (комната для гостей) в классическом стиле с фиолетовыми стенами и ковровым покрытием

The main space features a soaking tub and vanity, while the sauna, shower and toilet rooms are arranged along one side of the room.
Gus Cantavero Photography

Basement bar and pool area
Стильный дизайн: подземный, огромный подвал в стиле рустика с бежевыми стенами, коричневым полом, паркетным полом среднего тона и домашним баром без камина - последний тренд
Стильный дизайн: подземный, огромный подвал в стиле рустика с бежевыми стенами, коричневым полом, паркетным полом среднего тона и домашним баром без камина - последний тренд
Фото – огромные серые интерьеры и экстерьеры
5


















