Фото – огромные серые интерьеры и экстерьеры

Источник вдохновения для домашнего уюта: огромная прямая кухня в стиле неоклассика (современная классика) с обеденным столом, врезной мойкой, синими фасадами, гранитной столешницей, белым фартуком, фартуком из керамической плитки, техникой под мебельный фасад, паркетным полом среднего тона, островом, синей столешницей и фасадами в стиле шейкер

Стильный дизайн: огромный кабинет в стиле модернизм с местом для рукоделия - последний тренд

Design: Cattaneo Studios // Photos: Jacqueline Marque
Источник вдохновения для домашнего уюта: огромная гостиная-столовая в стиле лофт с бетонным полом, серым полом и белыми стенами
Источник вдохновения для домашнего уюта: огромная гостиная-столовая в стиле лофт с бетонным полом, серым полом и белыми стенами

This grand 2-story home with first-floor owner’s suite includes a 3-car garage with spacious mudroom entry complete with built-in lockers. A stamped concrete walkway leads to the inviting front porch. Double doors open to the foyer with beautiful hardwood flooring that flows throughout the main living areas on the 1st floor. Sophisticated details throughout the home include lofty 10’ ceilings on the first floor and farmhouse door and window trim and baseboard. To the front of the home is the formal dining room featuring craftsman style wainscoting with chair rail and elegant tray ceiling. Decorative wooden beams adorn the ceiling in the kitchen, sitting area, and the breakfast area. The well-appointed kitchen features stainless steel appliances, attractive cabinetry with decorative crown molding, Hanstone countertops with tile backsplash, and an island with Cambria countertop. The breakfast area provides access to the spacious covered patio. A see-thru, stone surround fireplace connects the breakfast area and the airy living room. The owner’s suite, tucked to the back of the home, features a tray ceiling, stylish shiplap accent wall, and an expansive closet with custom shelving. The owner’s bathroom with cathedral ceiling includes a freestanding tub and custom tile shower. Additional rooms include a study with cathedral ceiling and rustic barn wood accent wall and a convenient bonus room for additional flexible living space. The 2nd floor boasts 3 additional bedrooms, 2 full bathrooms, and a loft that overlooks the living room.

Ornate furnishings with contemporary gold art in this soft Master Bedroom.
Gold, grey blue, cream and black on white shag rug.
White, gold and almost black are used in this very large, traditional remodel of an original Landry Group Home, filled with contemporary furniture, modern art and decor. White painted moldings on walls and ceilings, combined with black stained wide plank wood flooring. Very grand spaces, including living room, family room, dining room and music room feature hand knotted rugs in modern light grey, gold and black free form styles. All large rooms, including the master suite, feature white painted fireplace surrounds in carved moldings. Music room is stunning in black venetian plaster and carved white details on the ceiling with burgandy velvet upholstered chairs and a burgandy accented Baccarat Crystal chandelier. All lighting throughout the home, including the stairwell and extra large dining room hold Baccarat lighting fixtures. Master suite is composed of his and her baths, a sitting room divided from the master bedroom by beautiful carved white doors. Guest house shows arched white french doors, ornate gold mirror, and carved crown moldings. All the spaces are comfortable and cozy with warm, soft textures throughout. Project Location: Lake Sherwood, Westlake, California. Project designed by Maraya Interior Design. From their beautiful resort town of Ojai, they serve clients in Montecito, Hope Ranch, Malibu and Calabasas, across the tri-county area of Santa Barbara, Ventura and Los Angeles, south to Hidden Hills.

The layout of the master bathroom was created to be perfectly symmetrical which allowed us to incorporate his and hers areas within the same space. The bathtub crates a focal point seen from the hallway through custom designed louvered double door and the shower seen through the glass towards the back of the bathroom enhances the size of the space. Wet areas of the floor are finished in honed marble tiles and the entire floor was treated with any slip solution to ensure safety of the homeowners. The white marble background give the bathroom a light and feminine backdrop for the contrasting dark millwork adding energy to the space and giving it a complimentary masculine presence.
Storage is maximized by incorporating the two tall wood towers on either side of each vanity – it provides ample space needed in the bathroom and it is only 12” deep which allows you to find things easier that in traditional 24” deep cabinetry. Manmade quartz countertops are a functional and smart choice for white counters, especially on the make-up vanity. Vanities are cantilevered over the floor finished in natural white marble with soft organic pattern allow for full appreciation of the beauty of nature.
This home has a lot of inside/outside references, and even in this bathroom, the large window located inside the steam shower uses electrochromic glass (“smart” glass) which changes from clear to opaque at the push of a button. It is a simple, convenient, and totally functional solution in a bathroom.
The center of this bathroom is a freestanding tub identifying his and hers side and it is set in front of full height clear glass shower enclosure allowing the beauty of stone to continue uninterrupted onto the shower walls.
Photography: Craig Denis

Photos by Valerie Wilcox
Источник вдохновения для домашнего уюта: огромная п-образная кухня в стиле неоклассика (современная классика) с обеденным столом, врезной мойкой, фасадами в стиле шейкер, синими фасадами, столешницей из кварцевого агломерата, техникой под мебельный фасад, светлым паркетным полом, островом, коричневым полом и синей столешницей
Источник вдохновения для домашнего уюта: огромная п-образная кухня в стиле неоклассика (современная классика) с обеденным столом, врезной мойкой, фасадами в стиле шейкер, синими фасадами, столешницей из кварцевого агломерата, техникой под мебельный фасад, светлым паркетным полом, островом, коричневым полом и синей столешницей

@FattoreQ
Свежая идея для дизайна: огромная отдельная, угловая кухня в стиле лофт с накладной мойкой, плоскими фасадами, фасадами из нержавеющей стали, деревянной столешницей, белым фартуком, фартуком из керамогранитной плитки, техникой из нержавеющей стали, полом из цементной плитки, серым полом и коричневой столешницей - отличное фото интерьера
Свежая идея для дизайна: огромная отдельная, угловая кухня в стиле лофт с накладной мойкой, плоскими фасадами, фасадами из нержавеющей стали, деревянной столешницей, белым фартуком, фартуком из керамогранитной плитки, техникой из нержавеющей стали, полом из цементной плитки, серым полом и коричневой столешницей - отличное фото интерьера
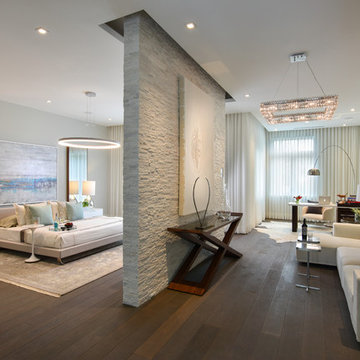
Идея дизайна: огромная хозяйская спальня: освещение в современном стиле с серыми стенами, темным паркетным полом и коричневым полом без камина
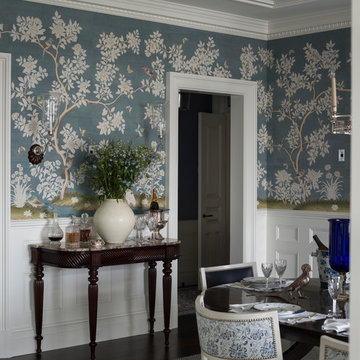
This Dining Room continues the coastal aesthetic of the home with paneled walls and a projecting rectangular bay with access to the outdoor entertainment spaces beyond.
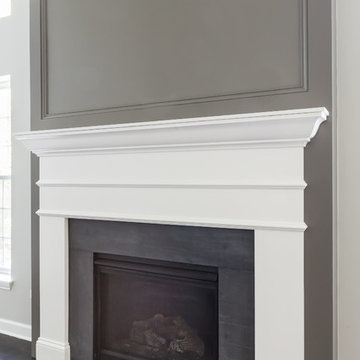
We delivered this fireplace surround and mantle based on an inspiration photo from our clients. First, a bump out from the wall needed to be created. Next we wrapped the bump out with woodwork finished in a gray. Next we built and installed the white fireplace mantle and surround.
Elizabeth Steiner Photography
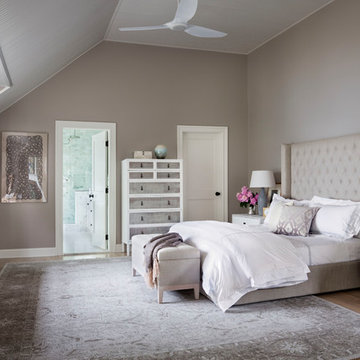
Пример оригинального дизайна: огромная хозяйская спальня на мансарде в стиле неоклассика (современная классика) с серыми стенами, светлым паркетным полом и коричневым полом

На фото: огромная кухня в стиле неоклассика (современная классика) с обеденным столом, с полувстраиваемой мойкой (с передним бортиком), столешницей из кварцита, темным паркетным полом, серыми фасадами, фартуком цвета металлик, зеркальным фартуком и фасадами с утопленной филенкой

Foto: Negar Sedighi
На фото: огромная параллельная, серо-белая кухня-гостиная в современном стиле с накладной мойкой, плоскими фасадами, белыми фасадами, серым фартуком, черной техникой, островом, серым полом, столешницей из акрилового камня, фартуком из стекла, бетонным полом, черной столешницей и двухцветным гарнитуром
На фото: огромная параллельная, серо-белая кухня-гостиная в современном стиле с накладной мойкой, плоскими фасадами, белыми фасадами, серым фартуком, черной техникой, островом, серым полом, столешницей из акрилового камня, фартуком из стекла, бетонным полом, черной столешницей и двухцветным гарнитуром
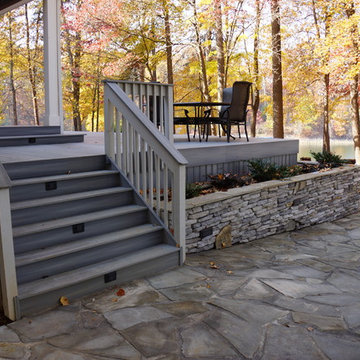
An expansive deck with built-in hot tub overlooks Lake Norman. Fiberon deck boards are a low-maintenance answer for people who want to spend more time relaxing on their deck than scraping and painting or staining it.

Источник вдохновения для домашнего уюта: огромная открытая гостиная комната в стиле модернизм с белыми стенами, светлым паркетным полом и телевизором на стене
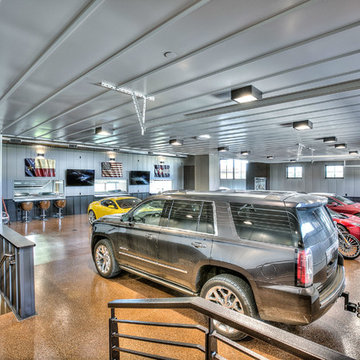
Пример оригинального дизайна: огромный пристроенный гараж в стиле рустика для четырех и более машин
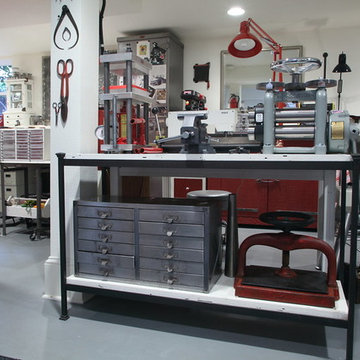
Teness Herman Photography
Стильный дизайн: огромная домашняя мастерская в стиле лофт с белыми стенами, бетонным полом и отдельно стоящим рабочим столом без камина - последний тренд
Стильный дизайн: огромная домашняя мастерская в стиле лофт с белыми стенами, бетонным полом и отдельно стоящим рабочим столом без камина - последний тренд

©Finished Basement Company
Пример оригинального дизайна: огромный подвал в современном стиле с наружными окнами, серыми стенами, темным паркетным полом, горизонтальным камином, фасадом камина из плитки и коричневым полом
Пример оригинального дизайна: огромный подвал в современном стиле с наружными окнами, серыми стенами, темным паркетным полом, горизонтальным камином, фасадом камина из плитки и коричневым полом
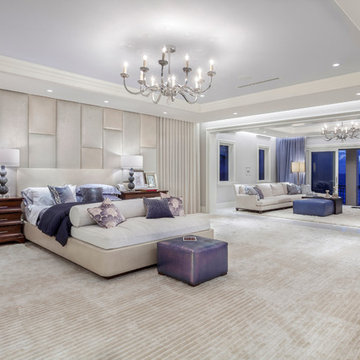
Ed Butera
Идея дизайна: огромная хозяйская спальня в современном стиле с ковровым покрытием
Идея дизайна: огромная хозяйская спальня в современном стиле с ковровым покрытием
Фото – огромные серые интерьеры и экстерьеры
2


















