Фото – огромные серые интерьеры и экстерьеры
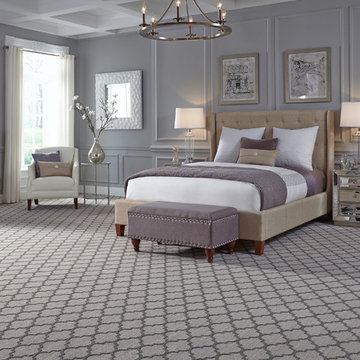
На фото: огромная хозяйская спальня в стиле неоклассика (современная классика) с серыми стенами и ковровым покрытием без камина с

Идея дизайна: огромная угловая кухня в стиле неоклассика (современная классика) с обеденным столом, с полувстраиваемой мойкой (с передним бортиком), фасадами в стиле шейкер, серыми фасадами, столешницей из кварцевого агломерата, белым фартуком, зеркальным фартуком, техникой из нержавеющей стали, полом из керамогранита и островом
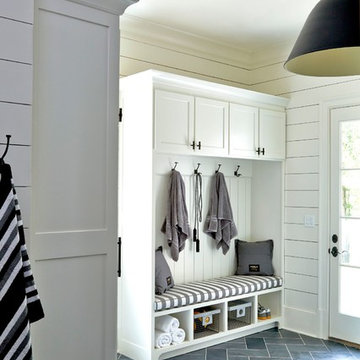
Lauren Rubinstein
Источник вдохновения для домашнего уюта: огромная баня и сауна в стиле кантри с фасадами в стиле шейкер, белыми фасадами, унитазом-моноблоком, черной плиткой, каменной плиткой, белыми стенами, полом из сланца, врезной раковиной и столешницей из гранита
Источник вдохновения для домашнего уюта: огромная баня и сауна в стиле кантри с фасадами в стиле шейкер, белыми фасадами, унитазом-моноблоком, черной плиткой, каменной плиткой, белыми стенами, полом из сланца, врезной раковиной и столешницей из гранита
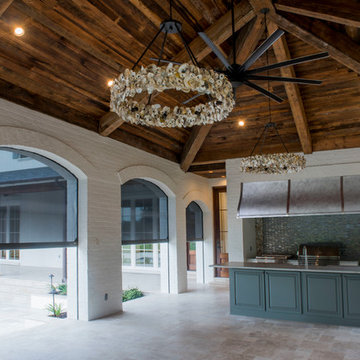
На фото: огромная беседка во дворе частного дома на заднем дворе в морском стиле с летней кухней и покрытием из плитки
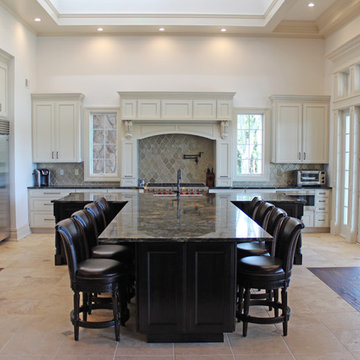
Свежая идея для дизайна: огромная угловая кухня-гостиная в классическом стиле с с полувстраиваемой мойкой (с передним бортиком), гранитной столешницей, бежевым фартуком, фартуком из стеклянной плитки, техникой из нержавеющей стали, островом, фасадами с утопленной филенкой, белыми фасадами, полом из керамической плитки и бежевым полом - отличное фото интерьера

Interior Design, Interior Architecture, Construction Administration, Custom Millwork & Furniture Design by Chango & Co.
Photography by Jacob Snavely
Свежая идея для дизайна: подземный, огромный подвал в стиле неоклассика (современная классика) с серыми стенами, темным паркетным полом, горизонтальным камином и фасадом камина из металла - отличное фото интерьера
Свежая идея для дизайна: подземный, огромный подвал в стиле неоклассика (современная классика) с серыми стенами, темным паркетным полом, горизонтальным камином и фасадом камина из металла - отличное фото интерьера
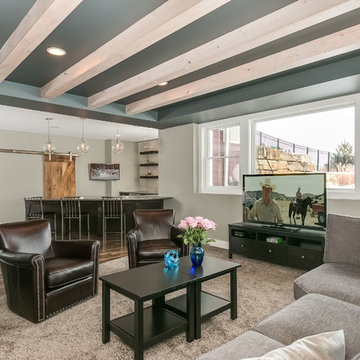
©Finished Basement Company
На фото: огромный подвал в современном стиле с наружными окнами, серыми стенами, паркетным полом среднего тона и коричневым полом без камина
На фото: огромный подвал в современном стиле с наружными окнами, серыми стенами, паркетным полом среднего тона и коричневым полом без камина
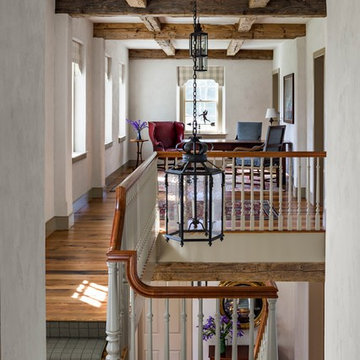
A farm table in the sunny Upper Stair Hall is a favorite spot for doing homework or playing board games.
Robert Benson Photography
На фото: огромная идея дизайна в стиле кантри с
На фото: огромная идея дизайна в стиле кантри с

Beautiful expansive kitchen remodel with custom cast stone range hood, porcelain floors, peninsula island, gothic style pendant lights, bar area, and cozy seating room at the far end.
Neals Design Remodel
Robin Victor Goetz

This amazing Birmingham home was built in 1925. The wonderful homeowners completely remodeled and restored this historic treasure. They have mixed in new cabinetry and fixtures with tons of vintage and heirloom pieces of their own to create a fabulous home that is updated and relevant to the style of the time when the home was built. Wellborn cabinets are throughout the home. Mostly shaker style in either Glacier white or Dove Gray. These cabinets are complimented by gorgeous natural marble countertops in most areas. It was great to watch the transformation of this amazing home! Glad to be a part of this entire project!
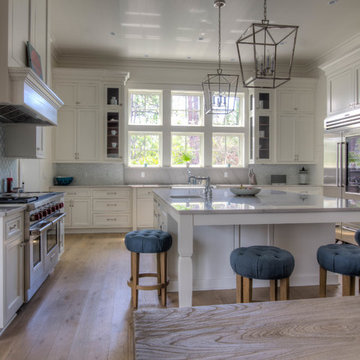
White Macabus Quartzite Counter tops adorn this coast kitchen. Waterworks back splash behind stove. Construction by Borges Brooks Builders and photography by Fletcher Isaacs

Why pay for a vacation when you have a backyard that looks like this? You don't need to leave the comfort of your own home when you have a backyard like this one. The deck was beautifully designed to comfort all who visit this home. Want to stay out of the sun for a little while? No problem! Step into the covered patio to relax outdoors without having to be burdened by direct sunlight.
Photos by: Robert Woolley , Wolf
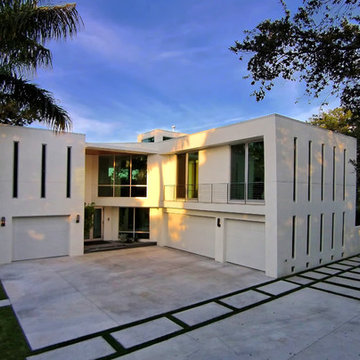
Пример оригинального дизайна: огромный солнечный участок и сад зимой на переднем дворе в стиле модернизм с подъездной дорогой, хорошей освещенностью и мощением тротуарной плиткой

Huge Rustic Contemporary Kitchen
На фото: огромная п-образная кухня в стиле неоклассика (современная классика) с обеденным столом, с полувстраиваемой мойкой (с передним бортиком), фасадами в стиле шейкер, белыми фасадами, столешницей из кварцевого агломерата, бежевым фартуком, фартуком из стеклянной плитки, техникой из нержавеющей стали, полом из керамогранита, островом, бежевым полом и белой столешницей с
На фото: огромная п-образная кухня в стиле неоклассика (современная классика) с обеденным столом, с полувстраиваемой мойкой (с передним бортиком), фасадами в стиле шейкер, белыми фасадами, столешницей из кварцевого агломерата, бежевым фартуком, фартуком из стеклянной плитки, техникой из нержавеющей стали, полом из керамогранита, островом, бежевым полом и белой столешницей с

Our client was undertaking a major renovation and extension of their large Edwardian home and wanted to create a Hamptons style kitchen, with a specific emphasis on catering for their large family and the need to be able to provide a large entertaining area for both family gatherings and as a senior executive of a major company the need to entertain guests at home. It was a real delight to have such an expansive space to work with to design this kitchen and walk-in-pantry and clients who trusted us implicitly to bring their vision to life. The design features a face-frame construction with shaker style doors made in solid English Oak and then finished in two-pack satin paint. The open grain of the oak timber, which lifts through the paint, adds a textural and visual element to the doors and panels. The kitchen is topped beautifully with natural 'Super White' granite, 4 slabs of which were required for the massive 5.7m long and 1.3m wide island bench to achieve the best grain match possible throughout the whole length of the island. The integrated Sub Zero fridge and 1500mm wide Wolf stove sit perfectly within the Hamptons style and offer a true chef's experience in the home. A pot filler over the stove offers practicality and convenience and adds to the Hamptons style along with the beautiful fireclay sink and bridge tapware. A clever wet bar was incorporated into the far end of the kitchen leading out to the pool with a built in fridge drawer and a coffee station. The walk-in pantry, which extends almost the entire length behind the kitchen, adds a secondary preparation space and unparalleled storage space for all of the kitchen gadgets, cookware and serving ware a keen home cook and avid entertainer requires.
Designed By: Rex Hirst
Photography By: Tim Turner
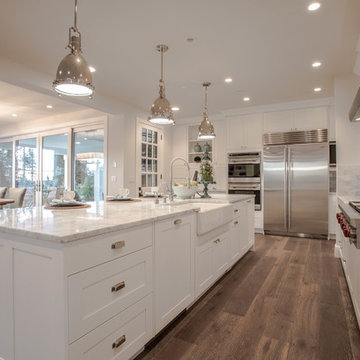
Heiser Media
На фото: огромная угловая кухня-гостиная в стиле кантри с с полувстраиваемой мойкой (с передним бортиком), фасадами в стиле шейкер, белыми фасадами, мраморной столешницей, белым фартуком, фартуком из каменной плитки, техникой из нержавеющей стали, темным паркетным полом и островом
На фото: огромная угловая кухня-гостиная в стиле кантри с с полувстраиваемой мойкой (с передним бортиком), фасадами в стиле шейкер, белыми фасадами, мраморной столешницей, белым фартуком, фартуком из каменной плитки, техникой из нержавеющей стали, темным паркетным полом и островом
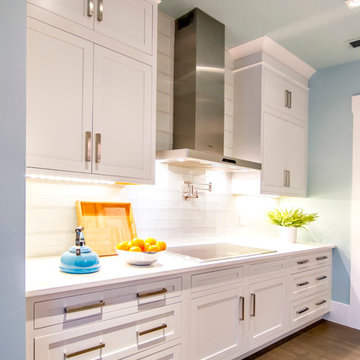
HGTV Smart Home 2013 by Glenn Layton Homes, Jacksonville Beach, Florida.
Свежая идея для дизайна: огромная п-образная кухня в морском стиле с белыми фасадами, гранитной столешницей, белым фартуком, техникой из нержавеющей стали, обеденным столом, врезной мойкой, фасадами с утопленной филенкой, фартуком из стеклянной плитки, светлым паркетным полом и островом - отличное фото интерьера
Свежая идея для дизайна: огромная п-образная кухня в морском стиле с белыми фасадами, гранитной столешницей, белым фартуком, техникой из нержавеющей стали, обеденным столом, врезной мойкой, фасадами с утопленной филенкой, фартуком из стеклянной плитки, светлым паркетным полом и островом - отличное фото интерьера

stephen allen photography
На фото: огромная главная ванная комната: освещение в классическом стиле с врезной раковиной, фасадами с утопленной филенкой, фасадами цвета дерева среднего тона, угловым душем, плиткой мозаикой, полом из мозаичной плитки и мраморной столешницей
На фото: огромная главная ванная комната: освещение в классическом стиле с врезной раковиной, фасадами с утопленной филенкой, фасадами цвета дерева среднего тона, угловым душем, плиткой мозаикой, полом из мозаичной плитки и мраморной столешницей

На фото: огромная п-образная кухня в стиле неоклассика (современная классика) с врезной мойкой, фасадами с утопленной филенкой, серыми фасадами, островом, бежевым полом, серой столешницей и мойкой у окна с

Foyer with stairs and Dining Room beyond.
На фото: огромное фойе в стиле неоклассика (современная классика) с белыми стенами, полом из известняка, двустворчатой входной дверью, входной дверью из темного дерева и серым полом
На фото: огромное фойе в стиле неоклассика (современная классика) с белыми стенами, полом из известняка, двустворчатой входной дверью, входной дверью из темного дерева и серым полом
Фото – огромные серые интерьеры и экстерьеры
9


















