Фото – огромные серые интерьеры и экстерьеры
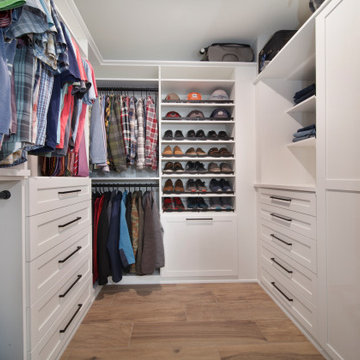
High end, luxury finishes, a free standing tub, make up area with lighted mirror & an incredible walk in shower create an elegant and beautiful primary bath suite! With matte black faucets & hardware, white Shaker cabinets, gorgeous marble, quartz counters and lots of fun details, we created a welcoming space for the clients…including a private coffee bar and how about the his & hers closets?

Пример оригинального дизайна: огромная прачечная в стиле модернизм с серыми фасадами, серым фартуком, белыми стенами, со стиральной и сушильной машиной рядом, серым полом и серой столешницей

Farmhouse meets coastal in this timeless kitchen with white oak cabinets, brass hardware, two dishwashers + double faucets, multiple pull out trash cans, custom white oak range hood, paneled wolf appliances, and tons of storage.

Beautiful grand kitchen, with a classy, light and airy feel. Each piece was designed and detailed for the functionality and needs of the family.
На фото: огромная п-образная, светлая кухня со шкафом над холодильником, в белых тонах с отделкой деревом в стиле неоклассика (современная классика) с обеденным столом, врезной мойкой, фасадами с выступающей филенкой, белыми фасадами, мраморной столешницей, белым фартуком, фартуком из мрамора, техникой из нержавеющей стали, паркетным полом среднего тона, островом, коричневым полом, белой столешницей и кессонным потолком
На фото: огромная п-образная, светлая кухня со шкафом над холодильником, в белых тонах с отделкой деревом в стиле неоклассика (современная классика) с обеденным столом, врезной мойкой, фасадами с выступающей филенкой, белыми фасадами, мраморной столешницей, белым фартуком, фартуком из мрамора, техникой из нержавеющей стали, паркетным полом среднего тона, островом, коричневым полом, белой столешницей и кессонным потолком

На фото: огромная гардеробная комната в стиле неоклассика (современная классика) с фасадами с утопленной филенкой, синими фасадами, светлым паркетным полом и бежевым полом для женщин с

This 2-story home with first-floor owner’s suite includes a 3-car garage and an inviting front porch. A dramatic 2-story ceiling welcomes you into the foyer where hardwood flooring extends throughout the dining room, kitchen, and breakfast area. The foyer is flanked by the study to the left and the formal dining room with stylish ceiling trim and craftsman style wainscoting to the right. The spacious great room with 2-story ceiling includes a cozy gas fireplace with stone surround and trim detail above the mantel. Adjacent to the great room is the kitchen and breakfast area. The kitchen is well-appointed with slate stainless steel appliances, Cambria quartz countertops with tile backsplash, and attractive cabinetry featuring shaker crown molding. The sunny breakfast area provides access to the patio and backyard. The owner’s suite with elegant tray ceiling detail includes a private bathroom with 6’ tile shower with a fiberglass base, an expansive closet, and double bowl vanity with cultured marble top. The 2nd floor includes 3 additional bedrooms and a full bathroom.

Photography - Toni Soluri Photography
Architecture - dSPACE Studio
Идея дизайна: огромная открытая гостиная комната в современном стиле с белыми стенами, светлым паркетным полом, стандартным камином, фасадом камина из камня, мультимедийным центром и акцентной стеной
Идея дизайна: огромная открытая гостиная комната в современном стиле с белыми стенами, светлым паркетным полом, стандартным камином, фасадом камина из камня, мультимедийным центром и акцентной стеной

After purchasing their ideal ranch style home built in the ‘70s, our clients had requested some major updates and needs throughout the house. The couple loved to cook and desired a large kitchen with professional appliances and a space that connects with the family room for ultimate entertaining. The husband wanted a retreat of his own with office space and a separate bathroom. Both clients disliked the ‘70s aesthetic of their outdated master suite and agreed that too would need a complete update.
The JRP Team focused on the strategic removal of several walls between the entrance, living room, and kitchen to establish a new balance by creating an open floor plan that embraces the natural flow of the home. The luxurious kitchen turned out to be the highlight of the home with beautifully curated materials and double islands. The expanded master bedroom creates space for a relocated and enlarged master bath with walk-in closet. Adding new four panel doors to the backyard of the master suite anchors the room, filling the space with natural light. A large addition was necessary to accommodate the "Man Cave" which provides an exclusive retreat complete with wet bar– perfect for entertaining or relaxing. The remodel took a dated, choppy and disconnected floor plan to a bespoke haven sparkling with natural light and gorgeous finishes.
PROJECT DETAILS:
• Style: Traditional
• Countertops: Quartzite - White Pearl (Cloudy)
• Cabinets: Dewils, Lakewood (Frameless), Maple, Just White
• Flooring: White Oak – Galleher, Limestone / Brushed
• Paint Color: Perspective
• Photographer: J.R. Maddox

Cabinets: Dove Gray- Slab Door
Box shelves Shelves: Seagull Gray
Countertop: Perimeter/Dropped 4” mitered edge- Pacific shore Quartz Calacatta Milos
Countertop: Islands-4” mitered edge- Caesarstone Symphony Gray 5133
Backsplash: Run the countertop- Caesarstone Statuario Maximus 5031
Photographer: Steve Chenn
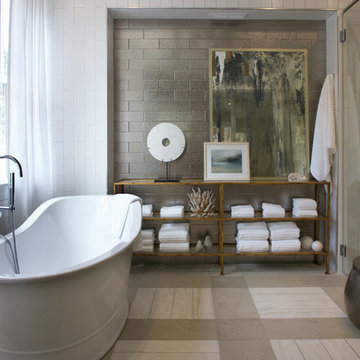
Barbara Brown Photography
Свежая идея для дизайна: огромная главная ванная комната в морском стиле с отдельно стоящей ванной, белыми стенами, бежевым полом, фасадами цвета дерева среднего тона, металлической плиткой и душем без бортиков - отличное фото интерьера
Свежая идея для дизайна: огромная главная ванная комната в морском стиле с отдельно стоящей ванной, белыми стенами, бежевым полом, фасадами цвета дерева среднего тона, металлической плиткой и душем без бортиков - отличное фото интерьера
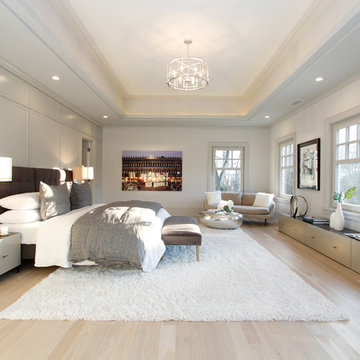
Стильный дизайн: огромная хозяйская спальня в современном стиле с серыми стенами, светлым паркетным полом и коричневым полом без камина - последний тренд

Photos by Valerie Wilcox
Источник вдохновения для домашнего уюта: огромная п-образная кухня в стиле неоклассика (современная классика) с обеденным столом, врезной мойкой, фасадами в стиле шейкер, синими фасадами, столешницей из кварцевого агломерата, техникой под мебельный фасад, светлым паркетным полом, островом, коричневым полом и синей столешницей
Источник вдохновения для домашнего уюта: огромная п-образная кухня в стиле неоклассика (современная классика) с обеденным столом, врезной мойкой, фасадами в стиле шейкер, синими фасадами, столешницей из кварцевого агломерата, техникой под мебельный фасад, светлым паркетным полом, островом, коричневым полом и синей столешницей
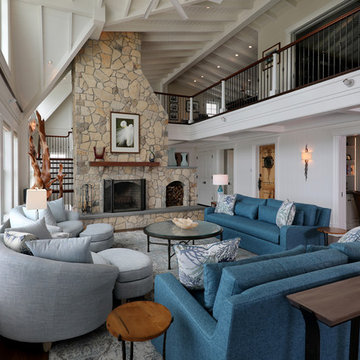
На фото: огромная открытая, парадная гостиная комната в морском стиле с белыми стенами, паркетным полом среднего тона и фасадом камина из камня
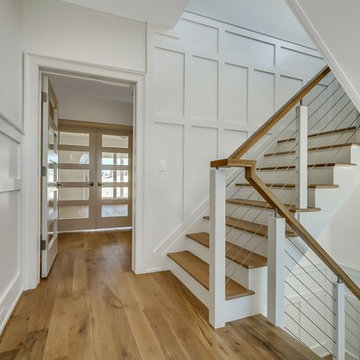
Стильный дизайн: огромная угловая деревянная лестница в морском стиле с деревянными ступенями и перилами из тросов - последний тренд

We don't know which of these design elements we like best; the open shelves, wood countertops, black cabinets or the custom tile backsplash. Either way, this luxury kitchen has it all.
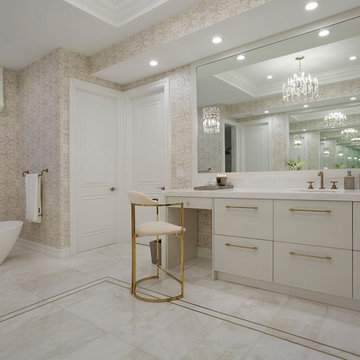
На фото: огромная главная ванная комната в современном стиле с плоскими фасадами, белыми фасадами, отдельно стоящей ванной, унитазом-моноблоком, мраморным полом, врезной раковиной, мраморной столешницей, белым полом и душем с распашными дверями
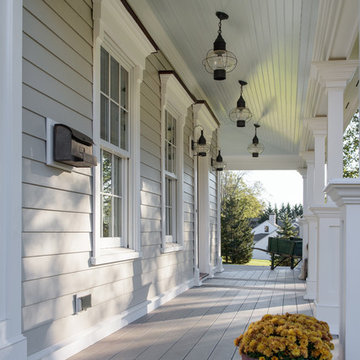
Custom wraparound porch with Wolf PVC composite decking, high gloss beaded ceiling, and hand crafted PVC architectural columns. Built for the harsh shoreline weather.

Primary Suite bathroom with mirrored cabinets, make-up vanity, marble countertops, and the marble tub surround.
Стильный дизайн: огромная главная ванная комната в средиземноморском стиле с серыми стенами, полом из керамогранита, коричневым полом, серыми фасадами, угловой ванной, мраморной плиткой, накладной раковиной, мраморной столешницей, серой столешницей, тумбой под две раковины, встроенной тумбой и сводчатым потолком - последний тренд
Стильный дизайн: огромная главная ванная комната в средиземноморском стиле с серыми стенами, полом из керамогранита, коричневым полом, серыми фасадами, угловой ванной, мраморной плиткой, накладной раковиной, мраморной столешницей, серой столешницей, тумбой под две раковины, встроенной тумбой и сводчатым потолком - последний тренд
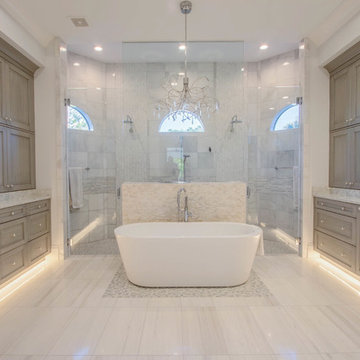
We are incredibly delighted to present the following project to our fans!
This full home remodel exemplifies luxury in every way. The expansive kitchen features two large islands perfect for prepping and servicing large gatherings, floor to ceiling cabinetry for abundant storage and display purposes, and Cambria quartz countertops for durability and luster. The master bath screams elegance with beautiful tile work throughout, which is easily visible through the large glass panes. The brushed stroke cabinetry adds contrast from the white soaking tub which is front and center. Truly a spa retreat that is a sanctuary.
We are so proud of our team for executing such a remarkable project! Let us know what you think!
Cabinetry:
R.D. Henry & Company - Door Styles: Naples/ Ralston Flat | Colors: Bark/ Dolphin Gray/ Harbor Gray Brushed / SW7006
Shiloh and Aspect Cabinetry - Door Styles: Metropolitan | Colors: Echo Ridge/ Natural Elm
Countertops by Sunmac Stone Specialists:
Cambria - Colors: Ella / Montgomery
Granite - Ocean Beige
Marble - Calcutta
Curava Recycled Glass Surfaces - Color: Himalaya
Hardware: Atlas Homewares - TK286PN/ TK288PN/ TK846PN/ 293-PN/ 292-PN/ 337-PN/ AP10-PN
Appliances by Monark Premium Appliance Co

Источник вдохновения для домашнего уюта: огромное фойе в классическом стиле с темным паркетным полом, двустворчатой входной дверью, белой входной дверью, коричневым полом и белыми стенами
Фото – огромные серые интерьеры и экстерьеры
7


















