Сортировать:
Бюджет
Сортировать:Популярное за сегодня
121 - 140 из 2 713 фото
1 из 3
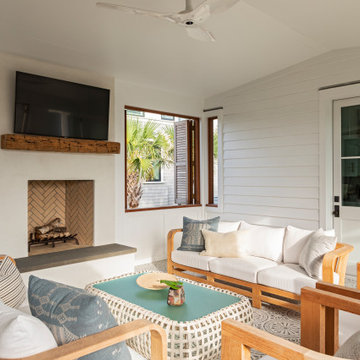
Идея дизайна: огромная терраса в морском стиле с полом из терракотовой плитки, стандартным камином, фасадом камина из штукатурки и разноцветным полом
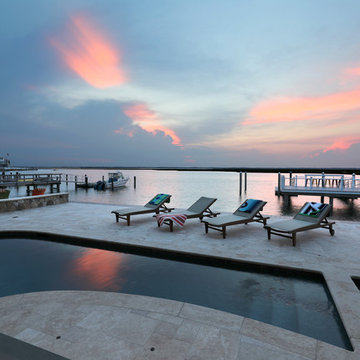
Стильный дизайн: огромный бассейн произвольной формы на заднем дворе в морском стиле с джакузи и покрытием из плитки - последний тренд
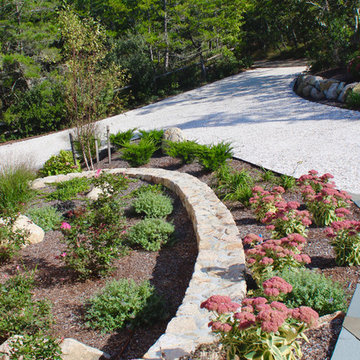
На фото: огромный солнечный, летний участок и сад на склоне в морском стиле с подъездной дорогой, подпорной стенкой и хорошей освещенностью
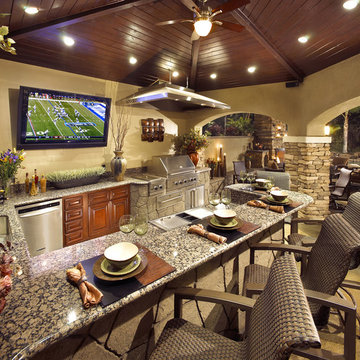
На фото: огромный двор на боковом дворе в морском стиле с летней кухней, покрытием из бетонных плит и навесом
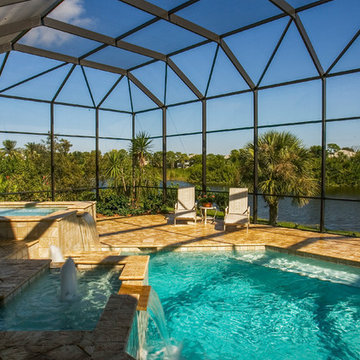
Challenge
As part-time residents of this Bonita Springs home, our clients were looking to update their outdoor entertainment area. They also planned to be away for the summer during the remodel and needed their renovation project to be finished prior to their return for the winter.
Their needs included:
Changing the color pallet to a monochromatic scheme, removing the yellow brick pavers, adding an outdoor kitchen area, adding an outdoor fireplace, resurfacing the pool and updating the tile, installing a new screen enclosure, and creating privacy from the neighbors, particularly the main sitting areas, pool and outdoor kitchen.
Although there was already a 1,221 sq. ft. lanai under the roof, it lacked functionality needed by the homeowners. Most of its amenities were located at one end of the lanai, and lacked privacy that the homeowners valued.
Solution
The final project design required two additions to the lanai area adding an accumulative 265 sq. ft. to the existing space expanding their sitting area and accommodating a much-needed outdoor kitchen. The new additions also needed to blend with the home’s existing style.
Addition #1—Sitting Area:
The first addition added approximately 145 sq. ft. to the end of the lanai. This allowed Progressive Design Build to tie into the existing gable room for the new space and create privacy from the neighbors.
Addition #2—Outdoor Kitchen:
The second addition was a bump out that added approximately 120 sq. ft. to the end of the house close to the interior kitchen. This allowed the client to add an outdoor over and 52” Viking grill (with a side burner) to their outdoor living space. Other amenities included a new sink and under counter fridge, granite countertops, tumbled stone stile and Cypress cabinetry, custom-fabricated with marine grade plywood boxes and marine grade finishes to withstand moisture, common in the Bonita Bay community.
Special attention was given to the preparation area on either side of the stove, the landing area next to the oven and the serving counter behind the bar. Bar seating was added to the outdoor kitchen, allowing guests to visit with the cook comfortably and easily.
Brick Pavers
During the design phase, we discovered that the original brick pavers were set in sand, with no concrete pad below. Consequently, the retaining wall and several pavers were starting to fail, caused by the shifting sands. To remedy the problem, we installed a new concrete deck and laid new nonslip pavers on top of the deck—ideal for wet area applications.
Pool Renovations
To dramatically improve the enjoyment and ambiance of their pool, Progressive Design Build completely re-plumbed it, putting in additional lighting and new water features. New decorative pool tile, coping, and a paver deck were also installed around the pool. The pool finish chosen by our clients was a nice tropical blue color.
Screen Enclosure
A new screen enclosure was installed in compliance with new local building codes, making it more stable and solid than the existing one. The color change from white to bronze coordinated well with the homeowners’ new color scheme; and the location of the service door and stairs provided convenient access to the new pool equipment.
Results
This project was completed on time and within budget before these homeowners returned for their winter holiday. They were thrilled with the weekly communication, which included two-way phone calls and email photo sharing. They always knew where their project was in the construction process and what was happening at all times—providing security and peace of mind.
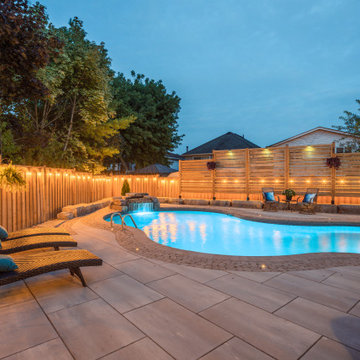
On those cool summer nights, soak up the soothing sounds from the waterfall while resting by the pool. The wooden Trellis adds just the right amount of privacy!
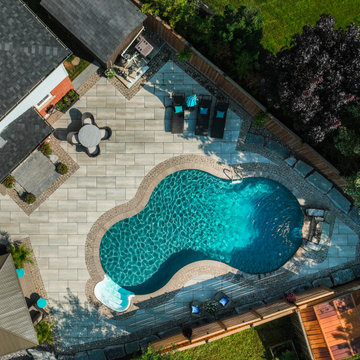
Gorgeous sandy XL slabs (interlocking pavers) laid on a 45 degree angle to elevate the design. New, curvy pool brings a luxury feel to the backyard
Стильный дизайн: огромный спортивный ландшафтный бассейн произвольной формы на заднем дворе в морском стиле с мощением тротуарной плиткой - последний тренд
Стильный дизайн: огромный спортивный ландшафтный бассейн произвольной формы на заднем дворе в морском стиле с мощением тротуарной плиткой - последний тренд
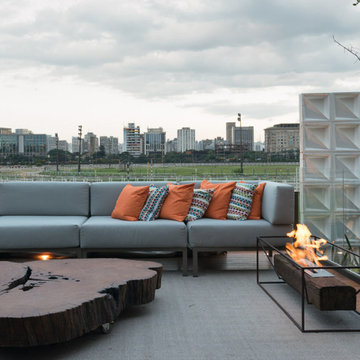
Floor Ecofireplace Fire Pit with ECO 20 burner, weathering Corten steel base and rustic demolition railway sleeper wood* encasing. Thermal insulation made of fire-retardant treatment and refractory tape applied to the burner.
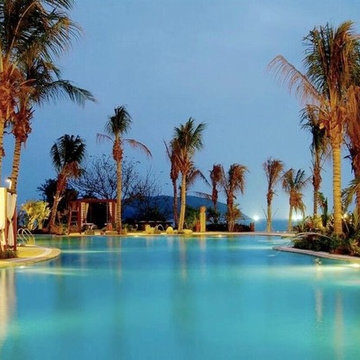
Источник вдохновения для домашнего уюта: огромный естественный бассейн произвольной формы на заднем дворе в морском стиле с фонтаном
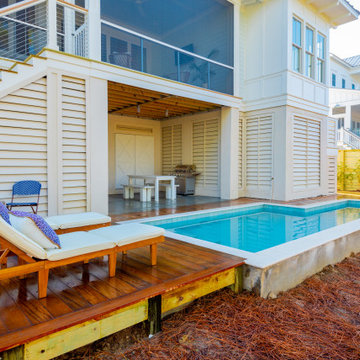
Inspired by the Dutch West Indies architecture of the tropics, this custom designed coastal home backs up to the Wando River marshes on Daniel Island. With expansive views from the observation tower of the ports and river, this Charleston, SC home packs in multiple modern, coastal design features on both the exterior & interior of the home.
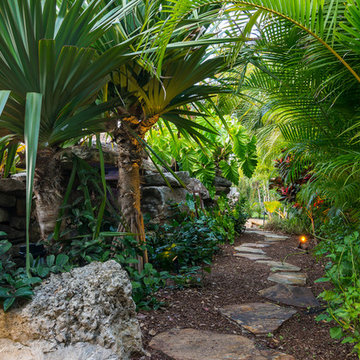
Over 1,000 square feet of flagstone decking lays right up to the edge of the rock waterfall pool, the stonework continues around to an outdoor shower made with three large boulders and massive stone steps to a secret tropical pathway behind the pool grotto. Photo: Geza Darrah
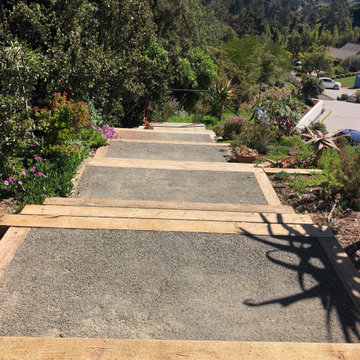
One of our many project we execute through out the years.
Свежая идея для дизайна: огромный солнечный, летний засухоустойчивый сад на заднем дворе в морском стиле с камнем в ландшафтном дизайне, хорошей освещенностью, покрытием из гранитной крошки и с деревянным забором - отличное фото интерьера
Свежая идея для дизайна: огромный солнечный, летний засухоустойчивый сад на заднем дворе в морском стиле с камнем в ландшафтном дизайне, хорошей освещенностью, покрытием из гранитной крошки и с деревянным забором - отличное фото интерьера
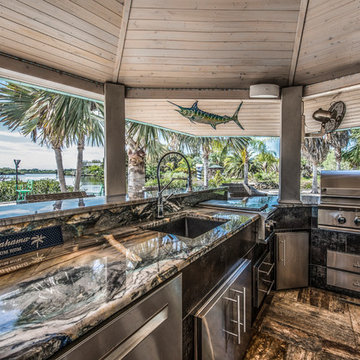
On this project, we were hired to completely renovate an outdated and not functional outdoor space for our clients. To do this, we transformed a tiki hut style outdoor bar area into a full, contemporary outdoor kitchen and living area. A few interesting components of this were being able to utilize the existing structure while bringing in great features. Now our clients have an outdoor kitchen and living area which fits their lifestyle perfectly and which they are proud to show off when hosting.
Project Focus Photography
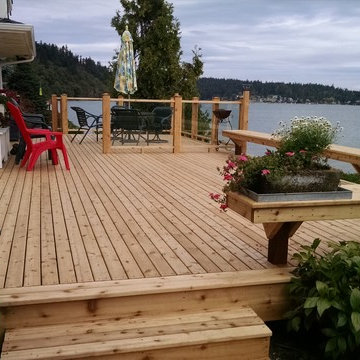
This deck was a replacement of an aging terraced deck. We opted to construct in a manor that allowed a one level space with built in benches and a glassed in seating area for those breezy afternoons. Wildwood Homes, LLC
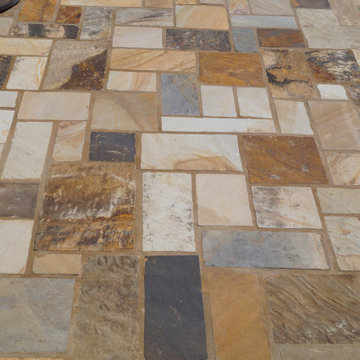
Extremely detailed outdoor living project including an outdoor chimney, pizza oven using a Chicago Brick Oven, sink, outdoor 4 burner grill, refrigerator and cabinets/drawers all stainless steel. Extremely artistic stone masonry using a combination of Ozark and Oklahoma Ashlar cut stone with Pennsylvania Bluestone for counter top. Low voltage night lighting incorporated within thin flagstone feather backsplash. Extreme detail in this project!
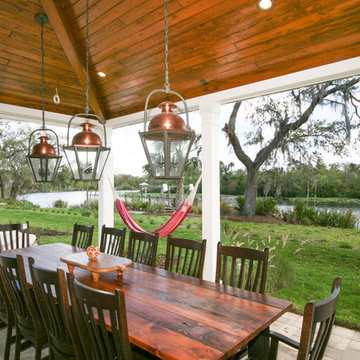
Challenge
This 2001 riverfront home was purchased by the owners in 2015 and immediately renovated. Progressive Design Build was hired at that time to remodel the interior, with tentative plans to remodel their outdoor living space as a second phase design/build remodel. True to their word, after completing the interior remodel, this young family turned to Progressive Design Build in 2017 to address known zoning regulations and restrictions in their backyard and build an outdoor living space that was fit for entertaining and everyday use.
The homeowners wanted a pool and spa, outdoor living room, kitchen, fireplace and covered patio. They also wanted to stay true to their home’s Old Florida style architecture while also adding a Jamaican influence to the ceiling detail, which held sentimental value to the homeowners who honeymooned in Jamaica.
Solution
To tackle the known zoning regulations and restrictions in the backyard, the homeowners researched and applied for a variance. With the variance in hand, Progressive Design Build sat down with the homeowners to review several design options. These options included:
Option 1) Modifications to the original pool design, changing it to be longer and narrower and comply with an existing drainage easement
Option 2) Two different layouts of the outdoor living area
Option 3) Two different height elevations and options for the fire pit area
Option 4) A proposed breezeway connecting the new area with the existing home
After reviewing the options, the homeowners chose the design that placed the pool on the backside of the house and the outdoor living area on the west side of the home (Option 1).
It was important to build a patio structure that could sustain a hurricane (a Southwest Florida necessity), and provide substantial sun protection. The new covered area was supported by structural columns and designed as an open-air porch (with no screens) to allow for an unimpeded view of the Caloosahatchee River. The open porch design also made the area feel larger, and the roof extension was built with substantial strength to survive severe weather conditions.
The pool and spa were connected to the adjoining patio area, designed to flow seamlessly into the next. The pool deck was designed intentionally in a 3-color blend of concrete brick with freeform edge detail to mimic the natural river setting. Bringing the outdoors inside, the pool and fire pit were slightly elevated to create a small separation of space.
Result
All of the desirable amenities of a screened porch were built into an open porch, including electrical outlets, a ceiling fan/light kit, TV, audio speakers, and a fireplace. The outdoor living area was finished off with additional storage for cushions, ample lighting, an outdoor dining area, a smoker, a grill, a double-side burner, an under cabinet refrigerator, a major ventilation system, and water supply plumbing that delivers hot and cold water to the sinks.
Because the porch is under a roof, we had the option to use classy woods that would give the structure a natural look and feel. We chose a dark cypress ceiling with a gloss finish, replicating the same detail that the homeowners experienced in Jamaica. This created a deep visceral and emotional reaction from the homeowners to their new backyard.
The family now spends more time outdoors enjoying the sights, sounds and smells of nature. Their professional lives allow them to take a trip to paradise right in their backyard—stealing moments that reflect on the past, but are also enjoyed in the present.
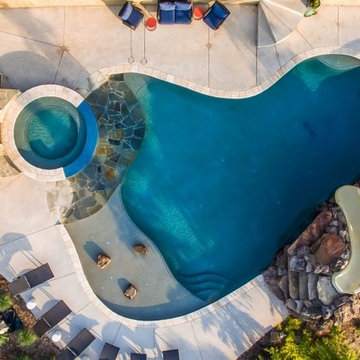
This large free form pool has two impressive focal points. The oversized raised spa has a faux infinity glass tile spillway. There is a large, pass through stone masonry fireplace on one side and a large, flagstone beach entry on the rest of the perimeter leading to a large lounging sun ledge. On the sun ledge are three Jandi color LED water bubblers that work in concert with the Jandi color LED pool lights in the spa and pool.
Opposite the spa area is a large rockfall with grotto, Big Ride slide, and smaller wrap around waterfall.
This is a 9′ diving pool that is approximately 1,080 sq ft area. It has the premium Caribbean Blue Luminous Beadcrete plaster from Pebble Tech as its interior finish.
Custom home design by Brent Gibson Classic Design, built by Oxford Homes.
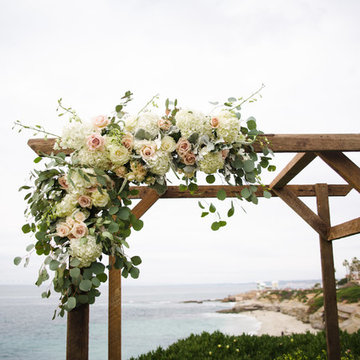
Пример оригинального дизайна: огромный солнечный, весенний регулярный сад на склоне в морском стиле с садовой дорожкой или калиткой и хорошей освещенностью
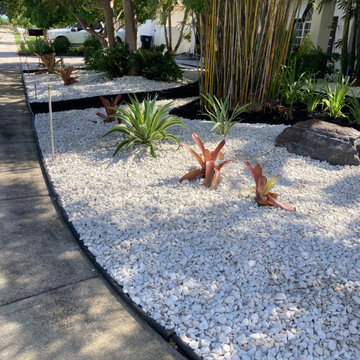
Again, adding this changes transforms your home into a beautiful front yard.
На фото: огромный солнечный, летний засухоустойчивый сад на переднем дворе в морском стиле с камнем в ландшафтном дизайне, хорошей освещенностью и покрытием из гальки
На фото: огромный солнечный, летний засухоустойчивый сад на переднем дворе в морском стиле с камнем в ландшафтном дизайне, хорошей освещенностью и покрытием из гальки
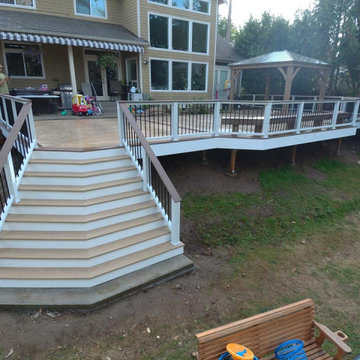
1200 Square Foot composite deck with flared stairs down to backyard and custom gazebo to be over the new hottub
Стильный дизайн: огромная пергола на террасе на заднем дворе в морском стиле - последний тренд
Стильный дизайн: огромная пергола на террасе на заднем дворе в морском стиле - последний тренд
Фото: огромные экстерьеры в морском стиле
7





