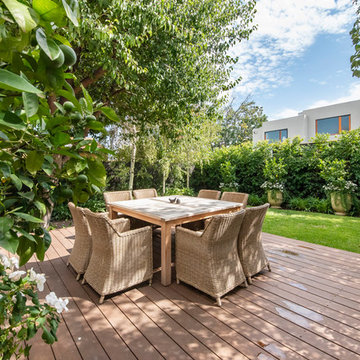Сортировать:
Бюджет
Сортировать:Популярное за сегодня
41 - 60 из 2 713 фото
1 из 3
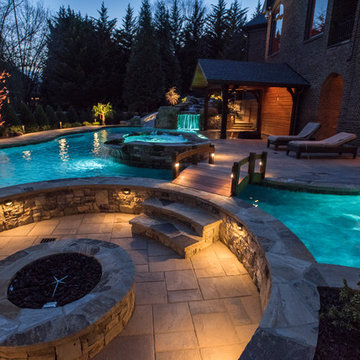
Luxury Swimming Pool Project in St Marlo Country Club. Designed by Joe Dover
Photography by Josh Dover
Very large custom pool, spa, cabana, outdoor kitchen, grotto, waterfall, slide, fire pit and so much more.
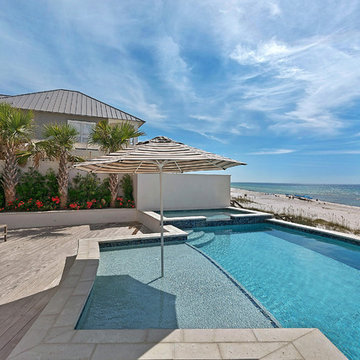
Emerald Coast Real Estate Photography
Стильный дизайн: огромный бассейн в морском стиле - последний тренд
Стильный дизайн: огромный бассейн в морском стиле - последний тренд
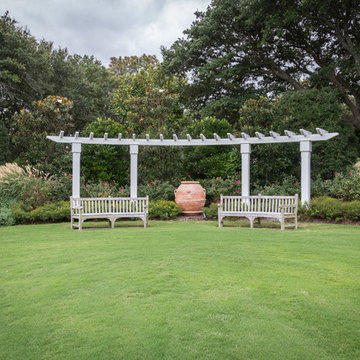
Melissa Clark Photography
Идея дизайна: огромный солнечный, летний регулярный сад на внутреннем дворе в морском стиле с садовой дорожкой или калиткой, хорошей освещенностью и мощением клинкерной брусчаткой
Идея дизайна: огромный солнечный, летний регулярный сад на внутреннем дворе в морском стиле с садовой дорожкой или калиткой, хорошей освещенностью и мощением клинкерной брусчаткой
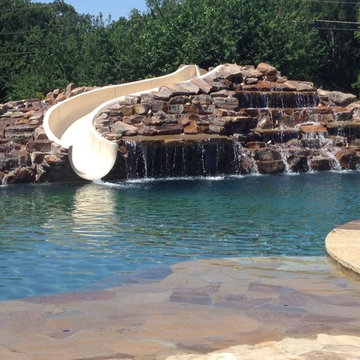
custom grotto water feature
На фото: огромный спортивный бассейн произвольной формы на заднем дворе в морском стиле с покрытием из декоративного бетона и водной горкой
На фото: огромный спортивный бассейн произвольной формы на заднем дворе в морском стиле с покрытием из декоративного бетона и водной горкой
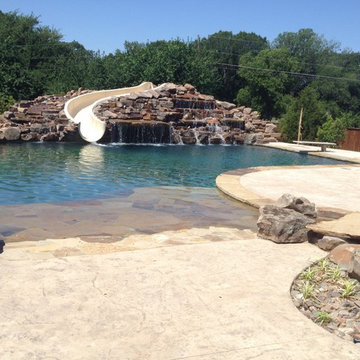
На фото: огромный спортивный бассейн произвольной формы на заднем дворе в морском стиле с покрытием из декоративного бетона и водной горкой с
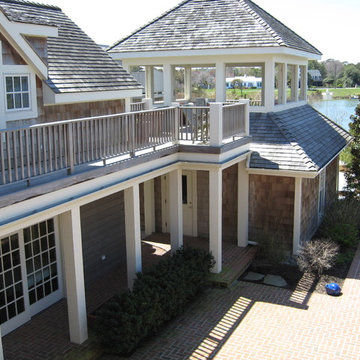
Shingle-style ocean-front beach house. Cedar shingle siding & roofing. Pella windows. Ipe decking & rails.
Boardwalk Builders, Rehoboth Beach, DE
www.boardwalkbuilders.com
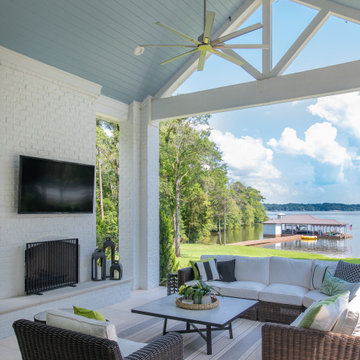
Источник вдохновения для домашнего уюта: огромная веранда на заднем дворе в морском стиле с уличным камином, покрытием из каменной брусчатки и навесом

Идея дизайна: огромная терраса в морском стиле с полом из известняка и бежевым полом
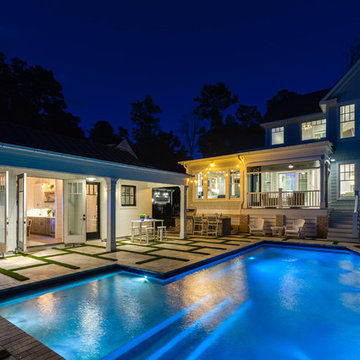
Jonathan Edwards Media
Источник вдохновения для домашнего уюта: огромный естественный бассейн произвольной формы на заднем дворе в морском стиле с домиком у бассейна и покрытием из каменной брусчатки
Источник вдохновения для домашнего уюта: огромный естественный бассейн произвольной формы на заднем дворе в морском стиле с домиком у бассейна и покрытием из каменной брусчатки
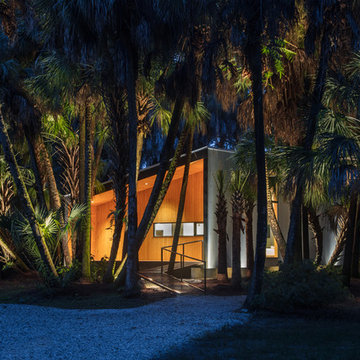
I built this on my property for my aging father who has some health issues. Handicap accessibility was a factor in design. His dream has always been to try retire to a cabin in the woods. This is what he got.
It is a 1 bedroom, 1 bath with a great room. It is 600 sqft of AC space. The footprint is 40' x 26' overall.
The site was the former home of our pig pen. I only had to take 1 tree to make this work and I planted 3 in its place. The axis is set from root ball to root ball. The rear center is aligned with mean sunset and is visible across a wetland.
The goal was to make the home feel like it was floating in the palms. The geometry had to simple and I didn't want it feeling heavy on the land so I cantilevered the structure beyond exposed foundation walls. My barn is nearby and it features old 1950's "S" corrugated metal panel walls. I used the same panel profile for my siding. I ran it vertical to math the barn, but also to balance the length of the structure and stretch the high point into the canopy, visually. The wood is all Southern Yellow Pine. This material came from clearing at the Babcock Ranch Development site. I ran it through the structure, end to end and horizontally, to create a seamless feel and to stretch the space. It worked. It feels MUCH bigger than it is.
I milled the material to specific sizes in specific areas to create precise alignments. Floor starters align with base. Wall tops adjoin ceiling starters to create the illusion of a seamless board. All light fixtures, HVAC supports, cabinets, switches, outlets, are set specifically to wood joints. The front and rear porch wood has three different milling profiles so the hypotenuse on the ceilings, align with the walls, and yield an aligned deck board below. Yes, I over did it. It is spectacular in its detailing. That's the benefit of small spaces.
Concrete counters and IKEA cabinets round out the conversation.
For those who could not live in a tiny house, I offer the Tiny-ish House.
Photos by Ryan Gamma
Staging by iStage Homes
Design assistance by Jimmy Thornton
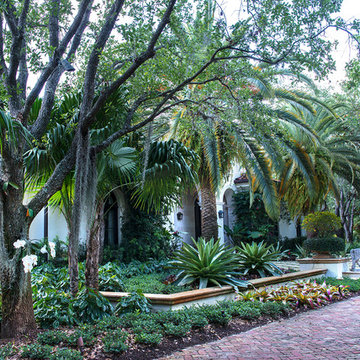
Tropical textures compliment this Mediterranean home in Bear's Club, Jupiter. Designed by Pamela Crawford.
Стильный дизайн: огромный участок и сад на переднем дворе в морском стиле с подъездной дорогой, полуденной тенью и мощением клинкерной брусчаткой - последний тренд
Стильный дизайн: огромный участок и сад на переднем дворе в морском стиле с подъездной дорогой, полуденной тенью и мощением клинкерной брусчаткой - последний тренд
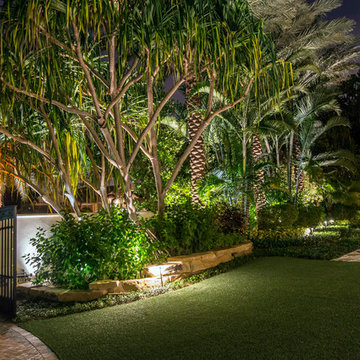
Пример оригинального дизайна: огромный солнечный, летний садовый фонтан на переднем дворе в морском стиле с хорошей освещенностью, мощением тротуарной плиткой и подъездной дорогой
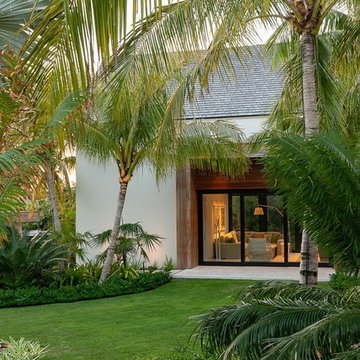
Michael Stavaridis
На фото: огромный солнечный участок и сад на заднем дворе в морском стиле с хорошей освещенностью и настилом
На фото: огромный солнечный участок и сад на заднем дворе в морском стиле с хорошей освещенностью и настилом
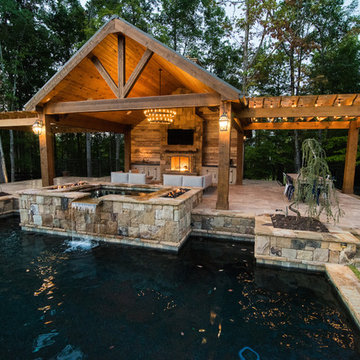
Georgia Classic Pool is the Premier Custom Inground Swimming Pool Designer and Builders serving the north metro Atlanta Georgia area.
We specialize in building amazing outdoor living spaces. Our award winning swimming pool projects are the focal point of your backyard. We can design and build your cabana, arbor, pergola or outdoor kitchen. Outdoor Living can be achieved year-round in the Atlanta area and we are here to help you get the very most out of your backyard living space.
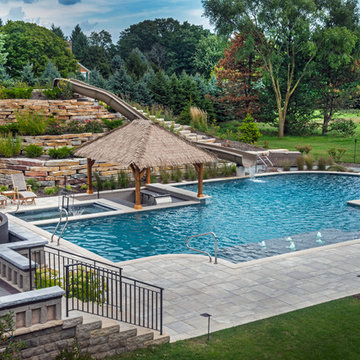
Request Free Quote
This outdoor living space in Barrington Hills, IL has it all. The swimming pool measures 1,520 square feet, and is 3'6" to 10'0" deep. The hot tub measures 7'0" x 13'0" and is equipped with 16 hydrotherapy heads. Both pool and spa have colored LED lights. The spa has an automatic cover with stone lid system. Adjacent to the hot tub is a sunken bar with kitchen and grill, covered with a thatch palapa. The sunken bar doubles as a serving area for the 5 underwater bar stools within the pool. There is a sunshelf in the shallow area of the pool measuring 125 square feet that has 5 LED lit bubbler water features. There are two sets of shallow end steps attached to the sunshelf. The custom slide is constructed on a stacked stone structure which provides a large stone step system for entry. The pool and hot tub coping is Valders Wisconsin Limestone in Buff color, Sandblast finish with a modified squared edge. The pool has an in-floor automatic cleaning system. The interior surface is French Gray exposed aggregate finish. The pool is also equipped with Volleyball and Basketball systems.
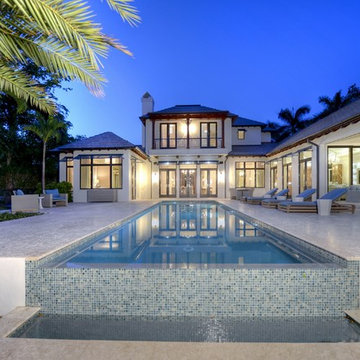
Пример оригинального дизайна: огромный прямоугольный бассейн-инфинити на заднем дворе в морском стиле с покрытием из плитки
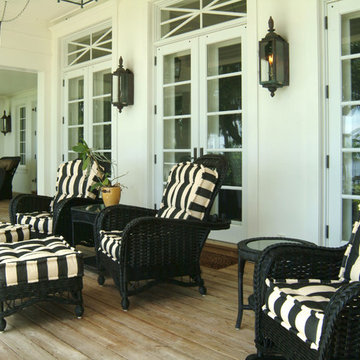
Rob Downey
Стильный дизайн: огромная веранда на заднем дворе в морском стиле с настилом и навесом - последний тренд
Стильный дизайн: огромная веранда на заднем дворе в морском стиле с настилом и навесом - последний тренд
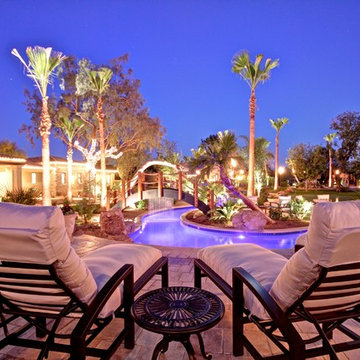
Стильный дизайн: огромный бассейн произвольной формы на заднем дворе в морском стиле с покрытием из плитки - последний тренд
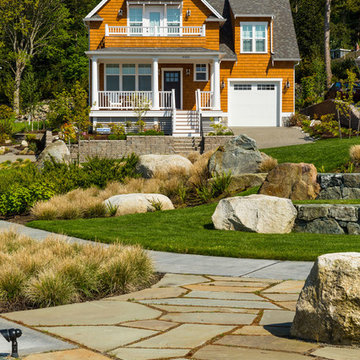
Идея дизайна: огромный солнечный участок и сад на внутреннем дворе в морском стиле с садовой дорожкой или калиткой, хорошей освещенностью и покрытием из каменной брусчатки
Фото: огромные экстерьеры в морском стиле
3






