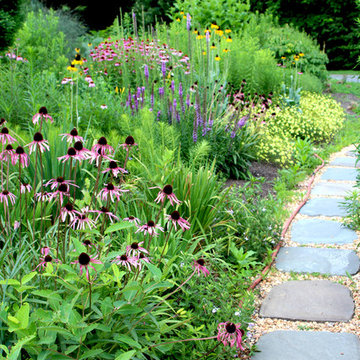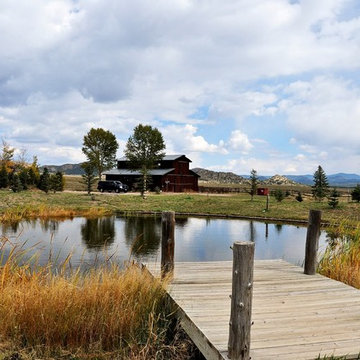Сортировать:
Бюджет
Сортировать:Популярное за сегодня
121 - 140 из 43 928 фото
1 из 2
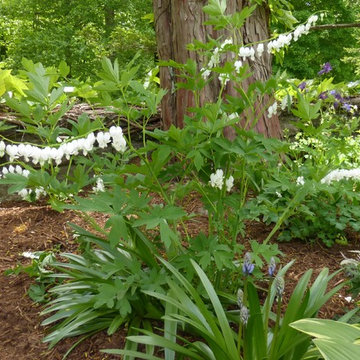
Shade perennial border in spring using spring-blooming plants that will give way to maturing summer species. Dicentra spectabilis 'Alba', Camassia, Columbine.
Design, execution, photo - Susan Irving
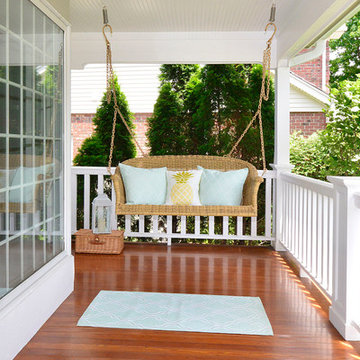
Cape Cod front porch with updated swing and floor stain
Свежая идея для дизайна: огромная веранда на переднем дворе в морском стиле с навесом - отличное фото интерьера
Свежая идея для дизайна: огромная веранда на переднем дворе в морском стиле с навесом - отличное фото интерьера
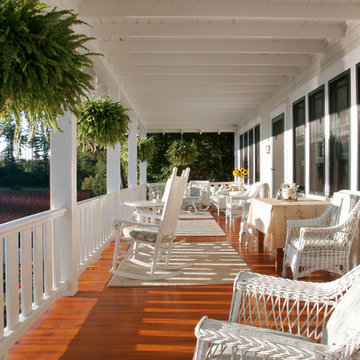
Exposed rafters on lakeside porch
Scott Bergmann Photography
Свежая идея для дизайна: огромная веранда на заднем дворе в классическом стиле с навесом - отличное фото интерьера
Свежая идея для дизайна: огромная веранда на заднем дворе в классическом стиле с навесом - отличное фото интерьера
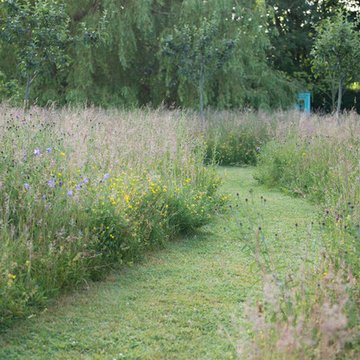
The wild flower meadow
Идея дизайна: огромный летний участок и сад на заднем дворе в стиле кантри с полуденной тенью
Идея дизайна: огромный летний участок и сад на заднем дворе в стиле кантри с полуденной тенью
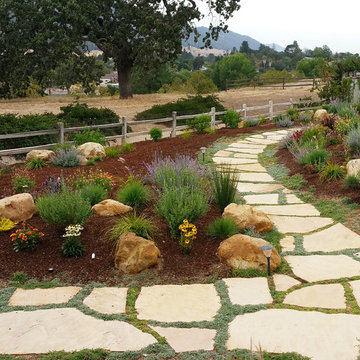
Идея дизайна: огромный солнечный, весенний засухоустойчивый сад на заднем дворе в современном стиле с садовой дорожкой или калиткой, хорошей освещенностью и покрытием из каменной брусчатки
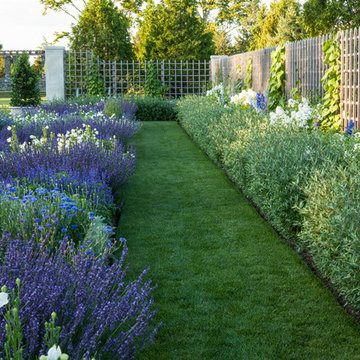
Marianne Lee Photography
Reed Hilderbrand Landscape Architects
Parker Construction
TheBlueGarden.org
Источник вдохновения для домашнего уюта: огромный летний регулярный сад в классическом стиле
Источник вдохновения для домашнего уюта: огромный летний регулярный сад в классическом стиле
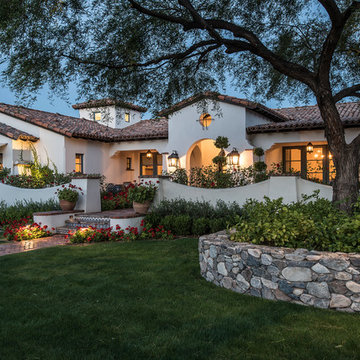
The landscape of this home honors the formality of Spanish Colonial / Santa Barbara Style early homes in the Arcadia neighborhood of Phoenix. By re-grading the lot and allowing for terraced opportunities, we featured a variety of hardscape stone, brick, and decorative tiles that reinforce the eclectic Spanish Colonial feel. Cantera and La Negra volcanic stone, brick, natural field stone, and handcrafted Spanish decorative tiles are used to establish interest throughout the property.
A front courtyard patio includes a hand painted tile fountain and sitting area near the outdoor fire place. This patio features formal Boxwood hedges, Hibiscus, and a rose garden set in pea gravel.
The living room of the home opens to an outdoor living area which is raised three feet above the pool. This allowed for opportunity to feature handcrafted Spanish tiles and raised planters. The side courtyard, with stepping stones and Dichondra grass, surrounds a focal Crape Myrtle tree.
One focal point of the back patio is a 24-foot hand-hammered wrought iron trellis, anchored with a stone wall water feature. We added a pizza oven and barbecue, bistro lights, and hanging flower baskets to complete the intimate outdoor dining space.
Project Details:
Landscape Architect: Greey|Pickett
Architect: Higgins Architects
Landscape Contractor: Premier Environments
Metal Arbor: Porter Barn Wood
Photography: Scott Sandler
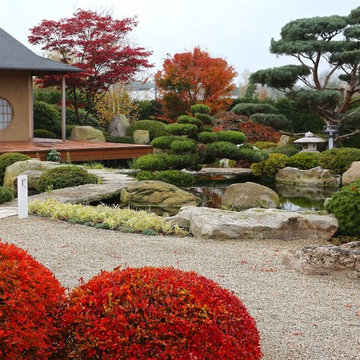
Идея дизайна: огромный солнечный, осенний регулярный сад на заднем дворе в восточном стиле с садовой дорожкой или калиткой, хорошей освещенностью и покрытием из гравия
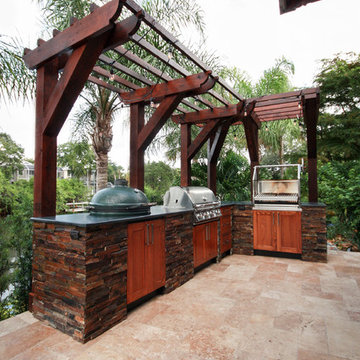
We created this award winning outdoor kitchen with refurbished pool deck and terraced landscaping. What was a steep inhospitable rear yard falling down to a canal, became an outdoor oasis for this family. 2015 Award of Excellence from the Natl. Assn. of Landscape Professionals.
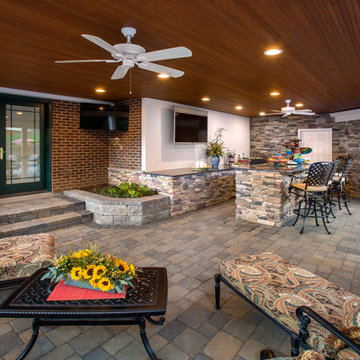
Robin Victor Goetz/www.GoRVGP.com
Источник вдохновения для домашнего уюта: огромный двор на заднем дворе в стиле неоклассика (современная классика) с летней кухней, покрытием из каменной брусчатки и навесом
Источник вдохновения для домашнего уюта: огромный двор на заднем дворе в стиле неоклассика (современная классика) с летней кухней, покрытием из каменной брусчатки и навесом
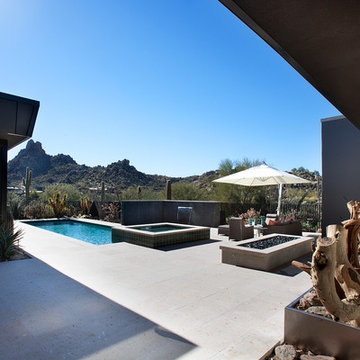
Believe it or not, this award-winning home began as a speculative project. Typically speculative projects involve a rather generic design that would appeal to many in a style that might be loved by the masses. But the project’s developer loved modern architecture and his personal residence was the first project designed by architect C.P. Drewett when Drewett Works launched in 2001. Together, the architect and developer envisioned a fictitious art collector who would one day purchase this stunning piece of desert modern architecture to showcase their magnificent collection.
The primary views from the site were southwest. Therefore, protecting the interior spaces from the southwest sun while making the primary views available was the greatest challenge. The views were very calculated and carefully managed. Every room needed to not only capture the vistas of the surrounding desert, but also provide viewing spaces for the potential collection to be housed within its walls.
The core of the material palette is utilitarian including exposed masonry and locally quarried cantera stone. An organic nature was added to the project through millwork selections including walnut and red gum veneers.
The eventual owners saw immediately that this could indeed become a home for them as well as their magnificent collection, of which pieces are loaned out to museums around the world. Their decision to purchase the home was based on the dimensions of one particular wall in the dining room which was EXACTLY large enough for one particular painting not yet displayed due to its size. The owners and this home were, as the saying goes, a perfect match!
Project Details | Desert Modern for the Magnificent Collection, Estancia, Scottsdale, AZ
Architecture: C.P. Drewett, Jr., AIA, NCARB | Drewett Works, Scottsdale, AZ
Builder: Shannon Construction | Phoenix, AZ
Interior Selections: Janet Bilotti, NCIDQ, ASID | Naples, FL
Custom Millwork: Linear Fine Woodworking | Scottsdale, AZ
Photography: Dino Tonn | Scottsdale, AZ
Awards: 2014 Gold Nugget Award of Merit
Feature Article: Luxe. Interiors and Design. Winter 2015, “Lofty Exposure”
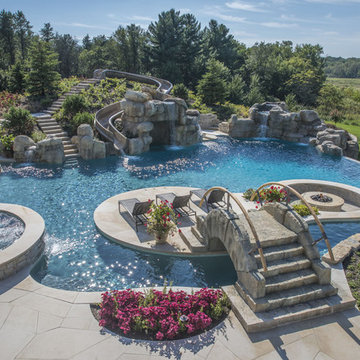
This amazing home features a backyard patio and pool area with a spectacular custom pool with many features including island which feature sitting areas and fire pit a spa as well as incredible slide which goes into the swimming pool. The pool measures roughly 2300 square feet, and has a deep end of 10'0". The spa is raised and has 12 therapy heads. There is LED colored lighting throughout the project. There is a 300 square foot zero depth beach entry into the pool with agitator jets to keep the water moving. There is also a sunshelf within the pool. The lazy river wraps around the sunken island, and the current in the lazy river is propelled by a commercial waterpark quality pumping system. The sunken island has lighting, a fire pit, and a bridge connecting it to the decking area. There is an infinity edge on one edge of the pool. The pool also has an in-floor cleaning system to keep it clean and sanitary. The swimming pool also has the ability to change colors at night utilizing the amazing LED lighting system. The pool and spa exposed aggregate finish is French Gray color. The slide that cascades down the grotto is custom built. The waterfall grotto also provide a thrilling jump off point into the deepest part of the pool. This amazing backyard was designed and built for a home in Bull Valley Illinois.
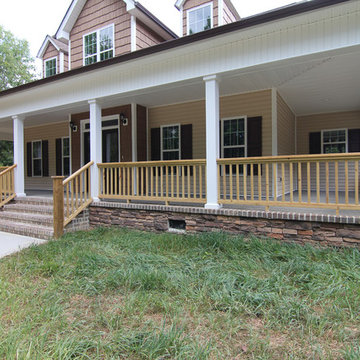
The farmhouse front porch wrap around two sides. A stone water table leads to a brick and concrete porch base. White columns and beadboard.
Идея дизайна: огромная веранда на переднем дворе в стиле кантри с покрытием из бетонных плит и навесом
Идея дизайна: огромная веранда на переднем дворе в стиле кантри с покрытием из бетонных плит и навесом
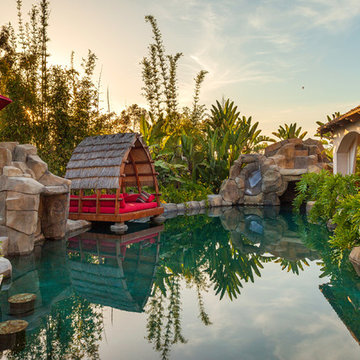
Distinguished Pools, custom private waterpark
Идея дизайна: огромный естественный бассейн произвольной формы на заднем дворе в морском стиле с покрытием из каменной брусчатки
Идея дизайна: огромный естественный бассейн произвольной формы на заднем дворе в морском стиле с покрытием из каменной брусчатки
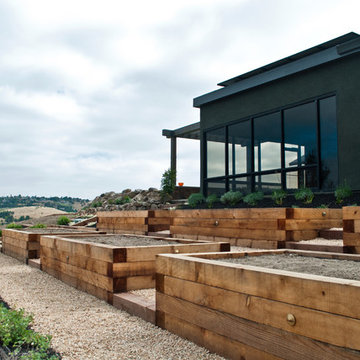
Dance studio with raised vegetable beds outside of its store front windows.
Источник вдохновения для домашнего уюта: огромный солнечный участок и сад на заднем дворе в современном стиле с хорошей освещенностью и покрытием из каменной брусчатки
Источник вдохновения для домашнего уюта: огромный солнечный участок и сад на заднем дворе в современном стиле с хорошей освещенностью и покрытием из каменной брусчатки
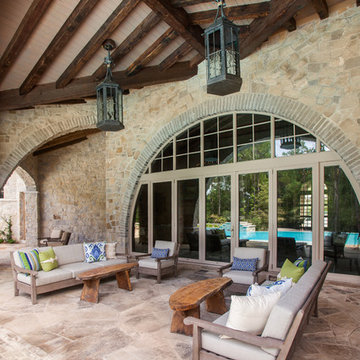
Photos by: Julie Soefer
На фото: огромный двор на заднем дворе в средиземноморском стиле с покрытием из каменной брусчатки и навесом
На фото: огромный двор на заднем дворе в средиземноморском стиле с покрытием из каменной брусчатки и навесом
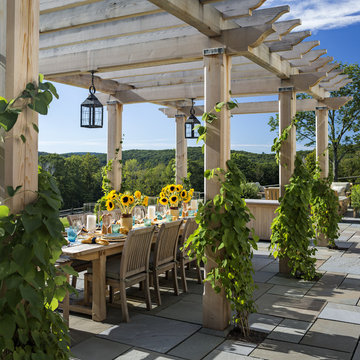
The carved cedar pergola provides a shady spot for outdoor dining.
Robert Benson Photography
Источник вдохновения для домашнего уюта: огромная беседка во дворе частного дома на заднем дворе в классическом стиле с покрытием из каменной брусчатки
Источник вдохновения для домашнего уюта: огромная беседка во дворе частного дома на заднем дворе в классическом стиле с покрытием из каменной брусчатки
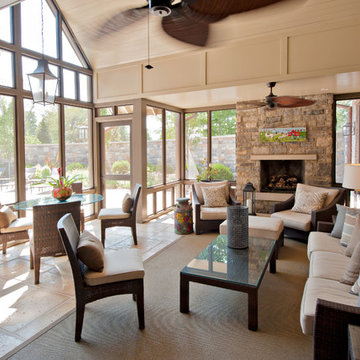
Пример оригинального дизайна: огромная веранда на заднем дворе в классическом стиле с крыльцом с защитной сеткой, покрытием из каменной брусчатки и навесом
Фото: огромные экстерьеры
7






