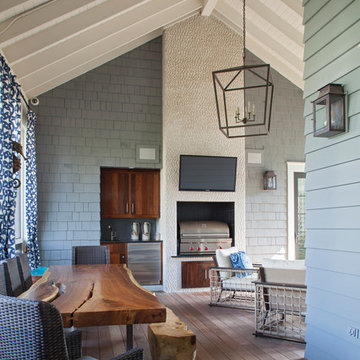Сортировать:
Бюджет
Сортировать:Популярное за сегодня
1 - 20 из 65 фото
1 из 3
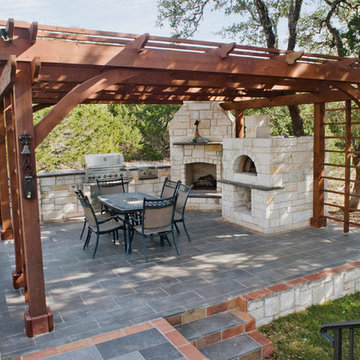
This hill country home has several outdoor living spaces including this outdoor kitchen hangout.
The stone flooring is 12x24 Cantera stone tile in Recinto color. It is accented with 6x12 Antique Saltillo tile - also known as antique terra cotta tile. The pergola is custom stained to match it rustic outdoor surroundings.
The coping edges are also Cantera stone coping pieces in Recinto. This is similar to a volcanic rock.
Drive up to practical luxury in this Hill Country Spanish Style home. The home is a classic hacienda architecture layout. It features 5 bedrooms, 2 outdoor living areas, and plenty of land to roam.
Classic materials used include:
Saltillo Tile - also known as terracotta tile, Spanish tile, Mexican tile, or Quarry tile
Cantera Stone - feature in Pinon, Tobacco Brown and Recinto colors
Copper sinks and copper sconce lighting
Travertine Flooring
Cantera Stone tile
Brick Pavers
Photos Provided by
April Mae Creative
aprilmaecreative.com
Tile provided by Rustico Tile and Stone - RusticoTile.com or call (512) 260-9111 / info@rusticotile.com
Construction by MelRay Corporation

This picture was taken by Master photographer, Alex Johnson. The yard design was done by Peter Koenig Designs in Alamo, the Hardscape and Soft scape were build and designed by Michael Tebb Landscape in Alamo and the Swimming Pool construction was done by Creative Environments in Alamo. What a great team effort by all that helped to create this wonder outdoor living space for our clients.
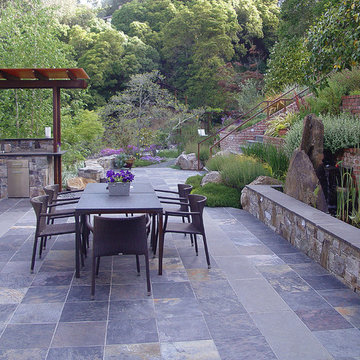
This property has a wonderful juxtaposition of modern and traditional elements, which are unified by a natural planting scheme. Although the house is traditional, the client desired some contemporary elements, enabling us to introduce rusted steel fences and arbors, black granite for the barbeque counter, and black African slate for the main terrace. An existing brick retaining wall was saved and forms the backdrop for a long fountain with two stone water sources. Almost an acre in size, the property has several destinations. A winding set of steps takes the visitor up the hill to a redwood hot tub, set in a deck amongst walls and stone pillars, overlooking the property. Another winding path takes the visitor to the arbor at the end of the property, furnished with Emu chaises, with relaxing views back to the house, and easy access to the adjacent vegetable garden.
Photos: Simmonds & Associates, Inc.
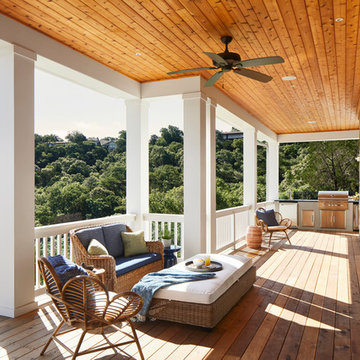
Outdoor patio view of the Northgrove Residence. Interior Design by Amity Worrell & Co. Construction by Smith Builders. Photography by Andrea Calo.
Идея дизайна: огромная веранда на заднем дворе в морском стиле с навесом, настилом и зоной барбекю
Идея дизайна: огромная веранда на заднем дворе в морском стиле с навесом, настилом и зоной барбекю

expansive covered porch with stunning lake views, features large stone fireplace, tv and a grilling station
Пример оригинального дизайна: огромная веранда в стиле рустика с навесом, настилом и зоной барбекю
Пример оригинального дизайна: огромная веранда в стиле рустика с навесом, настилом и зоной барбекю

Architecture: Noble Johnson Architects
Interior Design: Rachel Hughes - Ye Peddler
Photography: Studiobuell | Garett Buell
Стильный дизайн: огромный двор на заднем дворе в классическом стиле с покрытием из каменной брусчатки, навесом и зоной барбекю - последний тренд
Стильный дизайн: огромный двор на заднем дворе в классическом стиле с покрытием из каменной брусчатки, навесом и зоной барбекю - последний тренд
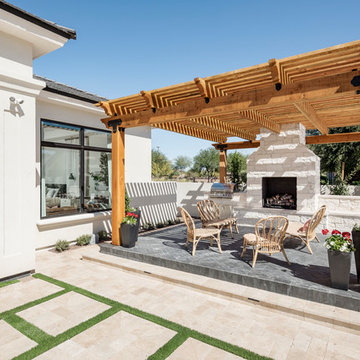
Backyard landscape
Идея дизайна: огромная пергола во дворе частного дома на заднем дворе в стиле неоклассика (современная классика) с покрытием из каменной брусчатки и зоной барбекю
Идея дизайна: огромная пергола во дворе частного дома на заднем дворе в стиле неоклассика (современная классика) с покрытием из каменной брусчатки и зоной барбекю
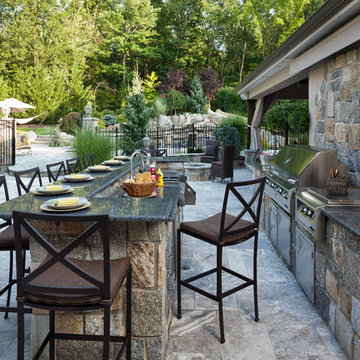
beside this expansive backyard pool is the impressive outdoor kitchen! it features a 10' long granite top island sheathed in natural slate rock. its complete with high end outdoor appliances including a 60" bbq, a pizza oven, a refrigerator and a sink and ice maker
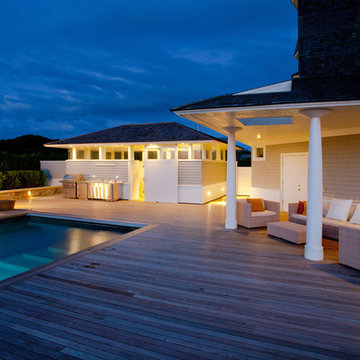
Dan Cutrona
На фото: огромный прямоугольный бассейн на заднем дворе в современном стиле с настилом и зоной барбекю с
На фото: огромный прямоугольный бассейн на заднем дворе в современном стиле с настилом и зоной барбекю с
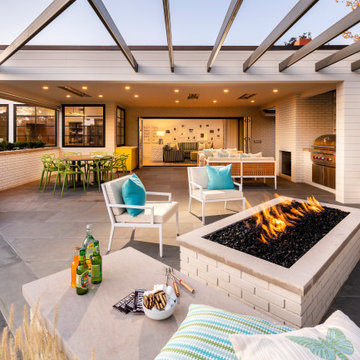
Идея дизайна: огромный двор на заднем дворе в стиле неоклассика (современная классика) с покрытием из плитки, навесом и зоной барбекю

A truly beautiful garden and pool design to complement an incredible architectural designed harbour view home.
На фото: огромный двор на заднем дворе в современном стиле с зоной барбекю без защиты от солнца с
На фото: огромный двор на заднем дворе в современном стиле с зоной барбекю без защиты от солнца с

Loggia with outdoor dining area and grill center. Oak Beams and tongue and groove ceiling with bluestone patio.
Winner of Best of Houzz 2015 Richmond Metro for Porch

This outdoor kitchen has all of the amenities you could ever ask for in an outdoor space! The all weather Nature Kast cabinets are built to last a lifetime! They will withstand UV exposure, wind, rain, heat, or snow! The louver doors are beautiful and have the Weathered Graphite finish applied. All of the client's high end appliances were carefully planned to maintain functionality and optimal storage for all of their cooking needs. The curved egg grill cabinet is a highlight of this kitchen. Also included in this kitchen are a sink, waste basket pullout, double gas burner, kegerator cabinet, under counter refrigeration, and even a warming drawer. The appliances are by Lynx. The egg is a Kamado Joe, and the Nature Kast cabinets complete this space!

Maryland Landscaping, Twilight, Pool, Pavillion, Pergola, Spa, Whirlpool, Outdoor Kitchen, Front steps by Wheats Landscaping
Свежая идея для дизайна: огромная пергола во дворе частного дома на заднем дворе в стиле неоклассика (современная классика) с мощением тротуарной плиткой и зоной барбекю - отличное фото интерьера
Свежая идея для дизайна: огромная пергола во дворе частного дома на заднем дворе в стиле неоклассика (современная классика) с мощением тротуарной плиткой и зоной барбекю - отличное фото интерьера

Стильный дизайн: огромная веранда на заднем дворе в стиле неоклассика (современная классика) с защитой от солнца, перилами из тросов и зоной барбекю - последний тренд
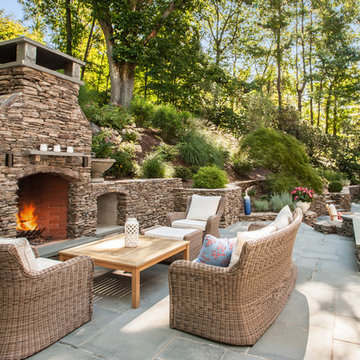
Идея дизайна: огромный двор на заднем дворе в классическом стиле с зоной барбекю без защиты от солнца
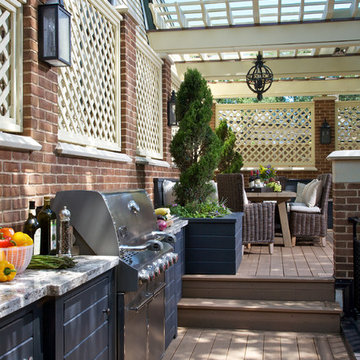
This brick and limestone, 6,000-square-foot residence exemplifies understated elegance. Located in the award-wining Blaine School District and within close proximity to the Southport Corridor, this is city living at its finest!
The foyer, with herringbone wood floors, leads to a dramatic, hand-milled oval staircase; an architectural element that allows sunlight to cascade down from skylights and to filter throughout the house. The floor plan has stately-proportioned rooms and includes formal Living and Dining Rooms; an expansive, eat-in, gourmet Kitchen/Great Room; four bedrooms on the second level with three additional bedrooms and a Family Room on the lower level; a Penthouse Playroom leading to a roof-top deck and green roof; and an attached, heated 3-car garage. Additional features include hardwood flooring throughout the main level and upper two floors; sophisticated architectural detailing throughout the house including coffered ceiling details, barrel and groin vaulted ceilings; painted, glazed and wood paneling; laundry rooms on the bedroom level and on the lower level; five fireplaces, including one outdoors; and HD Video, Audio and Surround Sound pre-wire distribution through the house and grounds. The home also features extensively landscaped exterior spaces, designed by Prassas Landscape Studio.
This home went under contract within 90 days during the Great Recession.
Featured in Chicago Magazine: http://goo.gl/Gl8lRm
Jim Yochum
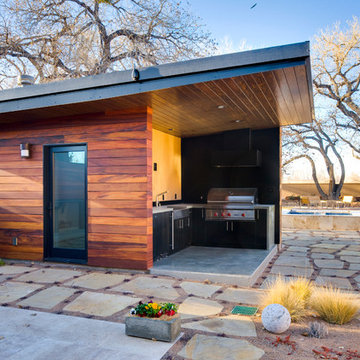
Patrick Coulie
На фото: огромный двор на заднем дворе в современном стиле с покрытием из каменной брусчатки, навесом и зоной барбекю
На фото: огромный двор на заднем дворе в современном стиле с покрытием из каменной брусчатки, навесом и зоной барбекю
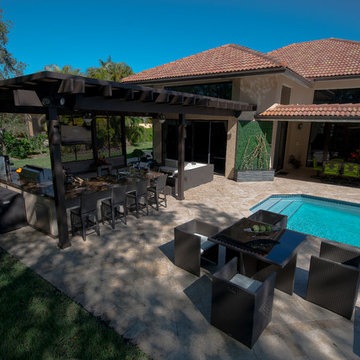
A complete contemporary backyard project was taken to another level of design. This amazing backyard was completed in the beginning of 2013 in Weston, Florida.
The project included an Outdoor Kitchen with equipment by Lynx, and finished with Emperador Light Marble and a Spanish stone on walls. Also, a 32” X 16” wooden pergola attached to the house with a customized wooden wall for the TV on a structured bench with the same finishes matching the Outdoor Kitchen. The project also consist of outdoor furniture by The Patio District, pool deck with gold travertine material, and an ivy wall with LED lights and custom construction with Black Absolute granite finish and grey stone on walls.
For more information regarding this or any other of our outdoor projects please visit our web-sight at www.luxapatio.com where you may also shop online at www.luxapatio/Online-Store.html. Our showroom is located in the Doral Design District at 3305 NW 79 Ave Miami FL. 33122 or contact us at 305-477-5141.
Фото: огромные экстерьеры с зоной барбекю
1






