Сортировать:
Бюджет
Сортировать:Популярное за сегодня
1 - 20 из 739 фото
1 из 3

An intimate park-like setting with low-maintenance materials replaced an aging wooden rooftop deck at this Bucktown home. Three distinct spaces create a full outdoor experience, starting with a landscaped dining area surrounded by large trees and greenery. The illusion is that of a secret garden rather than an urban rooftop deck.
A sprawling green area is the perfect spot to soak in the summer sun or play an outdoor game. In the front is the main entertainment area, fully outfitted with a louvered roof, fire table, and built-in seating. The space maintains the atmosphere of a garden with shrubbery and flowers. It’s the ideal place to host friends and family with a custom kitchen that is complete with a Big Green Egg and an outdoor television.
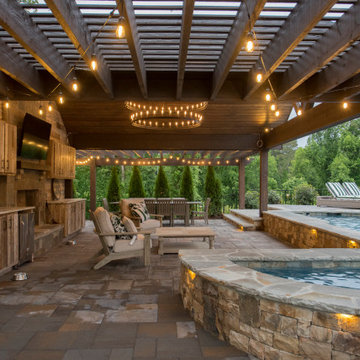
Georgia Classic Pool is the Premier Custom Inground Swimming Pool Designer and Builders serving the north metro Atlanta Georgia area.
We specialize in building amazing outdoor living spaces. Our award winning swimming pool projects are the focal point of your backyard. We can design and build your cabana, arbor, pergola or outdoor kitchen. Outdoor Living can be achieved year-round in the Atlanta area and we are here to help you get the very most out of your backyard living space.

Justin Krug Photography
Пример оригинального дизайна: огромный двор на заднем дворе в стиле кантри с уличным камином, покрытием из бетонных плит и навесом
Пример оригинального дизайна: огромный двор на заднем дворе в стиле кантри с уличным камином, покрытием из бетонных плит и навесом

The landscape of this home honors the formality of Spanish Colonial / Santa Barbara Style early homes in the Arcadia neighborhood of Phoenix. By re-grading the lot and allowing for terraced opportunities, we featured a variety of hardscape stone, brick, and decorative tiles that reinforce the eclectic Spanish Colonial feel. Cantera and La Negra volcanic stone, brick, natural field stone, and handcrafted Spanish decorative tiles are used to establish interest throughout the property.
A front courtyard patio includes a hand painted tile fountain and sitting area near the outdoor fire place. This patio features formal Boxwood hedges, Hibiscus, and a rose garden set in pea gravel.
The living room of the home opens to an outdoor living area which is raised three feet above the pool. This allowed for opportunity to feature handcrafted Spanish tiles and raised planters. The side courtyard, with stepping stones and Dichondra grass, surrounds a focal Crape Myrtle tree.
One focal point of the back patio is a 24-foot hand-hammered wrought iron trellis, anchored with a stone wall water feature. We added a pizza oven and barbecue, bistro lights, and hanging flower baskets to complete the intimate outdoor dining space.
Project Details:
Landscape Architect: Greey|Pickett
Architect: Higgins Architects
Landscape Contractor: Premier Environments
Photography: Scott Sandler
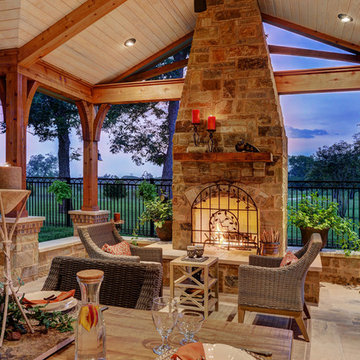
TK Images Photography
Свежая идея для дизайна: огромный двор на заднем дворе в стиле рустика с покрытием из плитки, навесом и уличным камином - отличное фото интерьера
Свежая идея для дизайна: огромный двор на заднем дворе в стиле рустика с покрытием из плитки, навесом и уличным камином - отличное фото интерьера
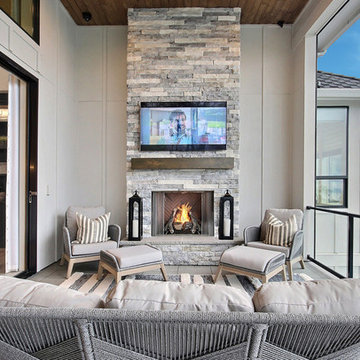
Inspired by the majesty of the Northern Lights and this family's everlasting love for Disney, this home plays host to enlighteningly open vistas and playful activity. Like its namesake, the beloved Sleeping Beauty, this home embodies family, fantasy and adventure in their truest form. Visions are seldom what they seem, but this home did begin 'Once Upon a Dream'. Welcome, to The Aurora.

what a place to throw a party! this is the back loggia with it's wood covered ceiling and slate covered floor and fireplace. the restoration hardware sectional and drapes warm the space and give it a grand living room vibe.
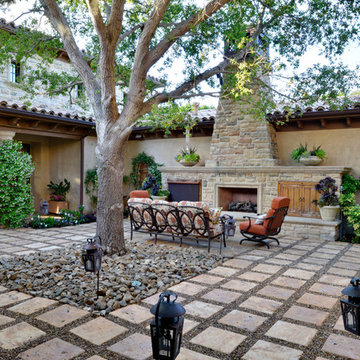
Стильный дизайн: огромный двор на заднем дворе в средиземноморском стиле с покрытием из каменной брусчатки и уличным камином без защиты от солнца - последний тренд
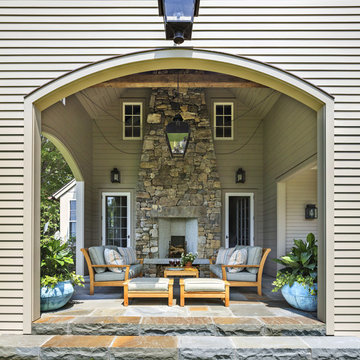
The outdoor fireplace on this covered porch is used year-round.
Robert Benson Photography
Источник вдохновения для домашнего уюта: огромный двор на заднем дворе в классическом стиле с покрытием из каменной брусчатки, навесом и уличным камином
Источник вдохновения для домашнего уюта: огромный двор на заднем дворе в классическом стиле с покрытием из каменной брусчатки, навесом и уличным камином

Outdoor space of Newport
Стильный дизайн: огромная веранда на заднем дворе в современном стиле с уличным камином, покрытием из каменной брусчатки, навесом и перилами из тросов - последний тренд
Стильный дизайн: огромная веранда на заднем дворе в современном стиле с уличным камином, покрытием из каменной брусчатки, навесом и перилами из тросов - последний тренд

Идея дизайна: огромная веранда на заднем дворе в стиле неоклассика (современная классика) с уличным камином, настилом и навесом
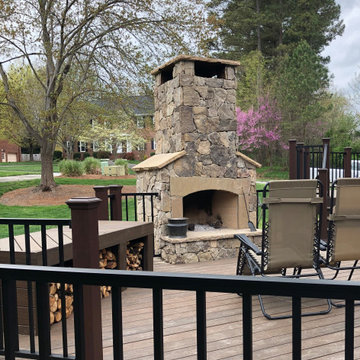
Lower Tier of a 3 tier deck,
Свежая идея для дизайна: огромная терраса на заднем дворе в современном стиле с уличным камином и перилами из смешанных материалов - отличное фото интерьера
Свежая идея для дизайна: огромная терраса на заднем дворе в современном стиле с уличным камином и перилами из смешанных материалов - отличное фото интерьера
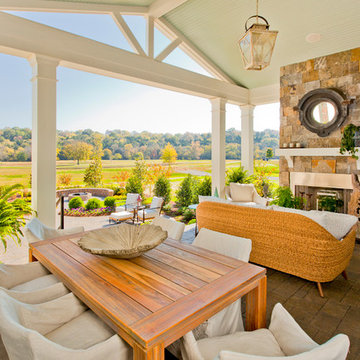
Photos by Brian McCord, RealtyPicture.com
Идея дизайна: огромный двор на заднем дворе в классическом стиле с мощением клинкерной брусчаткой, навесом и уличным камином
Идея дизайна: огромный двор на заднем дворе в классическом стиле с мощением клинкерной брусчаткой, навесом и уличным камином
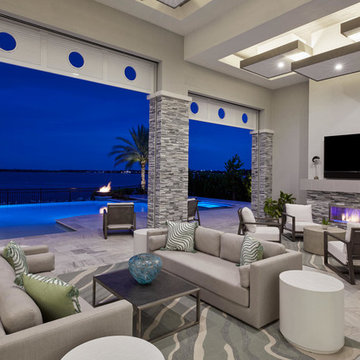
To scale the vast space of the outdoor living area, the designers created “floating cloud” ceiling details.
They framed and stuccoed the “clouds,” applied wood stain around the vertical edges, and added lighting, which illuminates the tray ceiling.
A stacked stone fireplace and columns uses the same stone as at the home’s entrance. Outdoor seating from Summer Classics completes the chat area and outdoor living room.
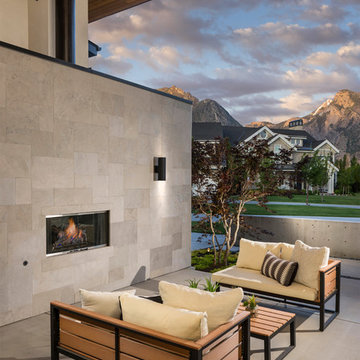
Joshua Caldwell
Идея дизайна: огромный двор в современном стиле с покрытием из бетонных плит, навесом и уличным камином
Идея дизайна: огромный двор в современном стиле с покрытием из бетонных плит, навесом и уличным камином
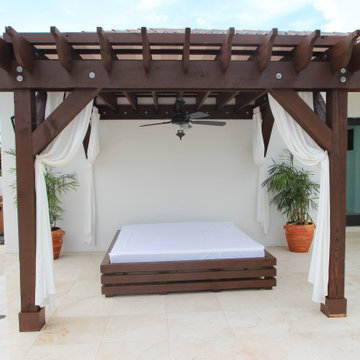
Outdoor Travertine, Fire Table, Pergola, Low Maintenance Landscape, Landscape Lighting, Synthetic Turf, Daybed roof top
На фото: огромная пергола во дворе частного дома в стиле шебби-шик с уличным камином и покрытием из каменной брусчатки
На фото: огромная пергола во дворе частного дома в стиле шебби-шик с уличным камином и покрытием из каменной брусчатки
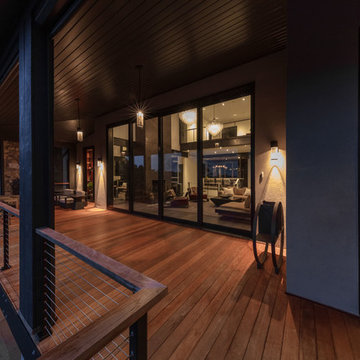
The major objective of this home was to craft something entirely unique; based on our client’s international travels, and tailored to their ideal lifestyle. Every detail, selection and method was individual to this project. The design included personal touches like a dog shower for their Great Dane, a bar downstairs to entertain, and a TV tucked away in the den instead of on display in the living room.
Great design doesn’t just happen. It’s a product of work, thought and exploration. For our clients, they looked to hotels they love in New York and Croatia, Danish design, and buildings that are architecturally artistic and ideal for displaying art. Our part was to take these ideas and actually build them. Every door knob, hinge, material, color, etc. was meticulously researched and crafted. Most of the selections are custom built either by us, or by hired craftsman.
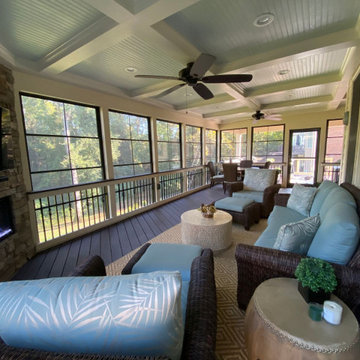
This outdoor living combination design by Deck Plus has it all. We designed and built this 3-season room using the Eze Breeze system, it contains an integrated corner fireplace and tons of custom features.
Outside, we built a spacious side deck that descends into a custom patio with a fire pit and seating wall.
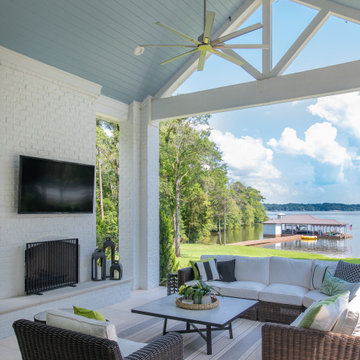
Источник вдохновения для домашнего уюта: огромная веранда на заднем дворе в морском стиле с уличным камином, покрытием из каменной брусчатки и навесом
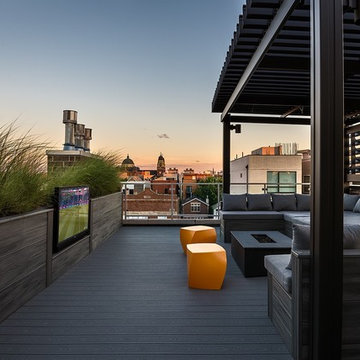
Chris Bradley
Пример оригинального дизайна: огромная пергола на террасе на крыше в стиле модернизм с уличным камином
Пример оригинального дизайна: огромная пергола на террасе на крыше в стиле модернизм с уличным камином
Фото: огромные экстерьеры с уличным камином
1





