Огромная детская комната – фото дизайна интерьера
Сортировать:
Бюджет
Сортировать:Популярное за сегодня
121 - 140 из 854 фото
1 из 2
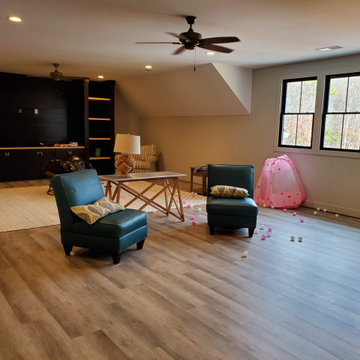
Happy Feet International Quick Fit Loose Lay Luxury Vinyl color Moonlight.
На фото: огромная детская с игровой в стиле кантри с серыми стенами, полом из винила и серым полом для подростка, мальчика
На фото: огромная детская с игровой в стиле кантри с серыми стенами, полом из винила и серым полом для подростка, мальчика
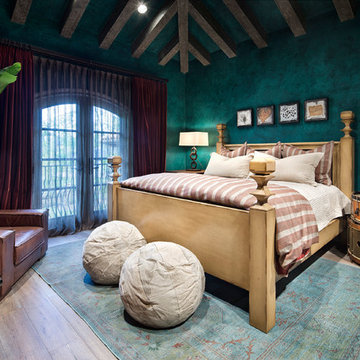
Стильный дизайн: огромная нейтральная детская в средиземноморском стиле с спальным местом, зелеными стенами, бежевым полом и паркетным полом среднего тона - последний тренд
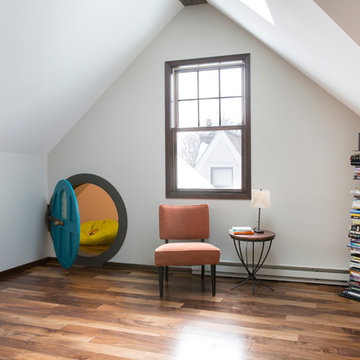
We took this unfinished attic and turned it into a master suite full of whimsical touches. There is a round Hobbit Hole door that leads to a carpeted play room for the kids, a rope swing and 2 secret bookcases that are opened when you pull the secret Harry Potter books.
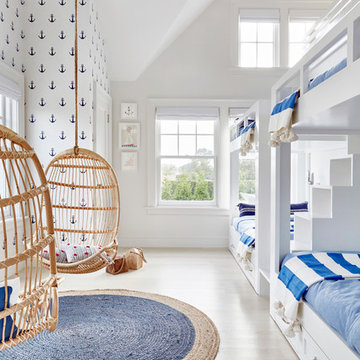
Architectural Advisement & Interior Design by Chango & Co.
Architecture by Thomas H. Heine
Photography by Jacob Snavely
See the story in Domino Magazine
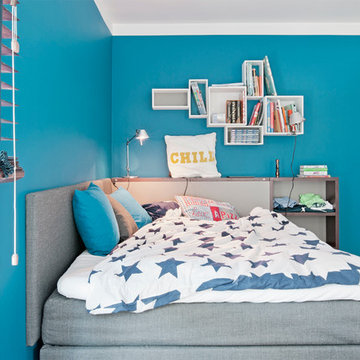
Neugestaltung Jugendzimmer - gemütliches Polsterbett mit Stauraum
Источник вдохновения для домашнего уюта: огромная детская в современном стиле с спальным местом, синими стенами, паркетным полом среднего тона и коричневым полом для подростка, мальчика
Источник вдохновения для домашнего уюта: огромная детская в современном стиле с спальным местом, синими стенами, паркетным полом среднего тона и коричневым полом для подростка, мальчика
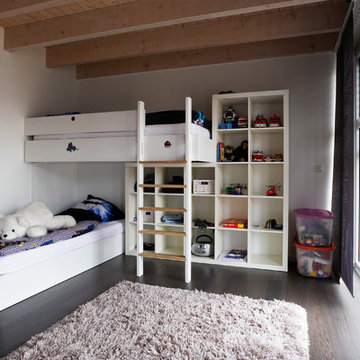
Umbau vom Büro zum Wohnhaus.
Foto: Joachim Grothus / Herford
На фото: огромная детская в современном стиле с спальным местом, белыми стенами, темным паркетным полом и коричневым полом для мальчика, ребенка от 4 до 10 лет, двоих детей с
На фото: огромная детская в современном стиле с спальным местом, белыми стенами, темным паркетным полом и коричневым полом для мальчика, ребенка от 4 до 10 лет, двоих детей с
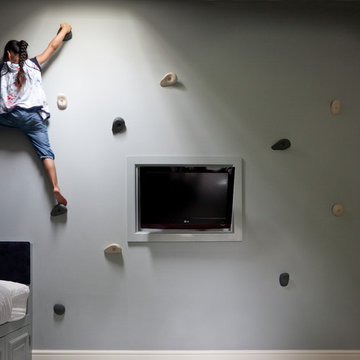
Paul Craig ©Paul Craig 2014 All Rights Reserved. Interior Design - Cochrane Design
На фото: огромная детская в классическом стиле
На фото: огромная детская в классическом стиле
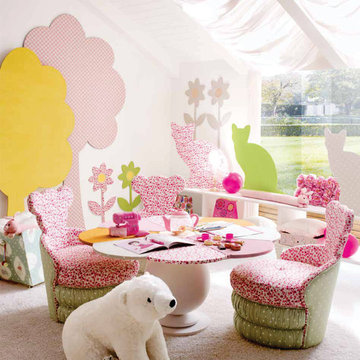
Источник вдохновения для домашнего уюта: огромная детская с игровой в стиле модернизм с белыми стенами и ковровым покрытием для ребенка от 4 до 10 лет, девочки
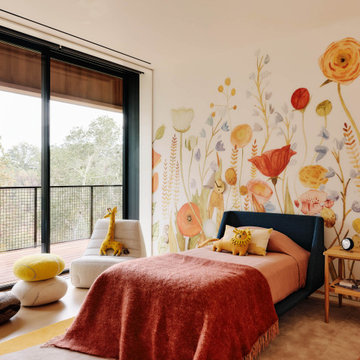
Ann Lowengart Interiors collaborated with Field Architecture and Dowbuilt on this dramatic Sonoma residence featuring three copper-clad pavilions connected by glass breezeways. The copper and red cedar siding echo the red bark of the Madrone trees, blending the built world with the natural world of the ridge-top compound. Retractable walls and limestone floors that extend outside to limestone pavers merge the interiors with the landscape. To complement the modernist architecture and the client's contemporary art collection, we selected and installed modern and artisanal furnishings in organic textures and an earthy color palette.
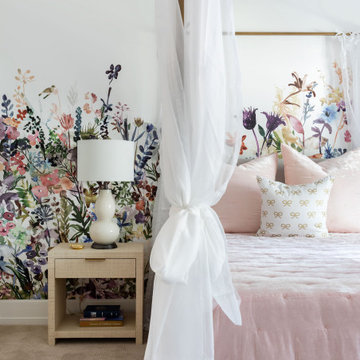
Стильный дизайн: огромная детская в современном стиле с спальным местом, разноцветными стенами, ковровым покрытием, серым полом и обоями на стенах для ребенка от 4 до 10 лет, девочки - последний тренд
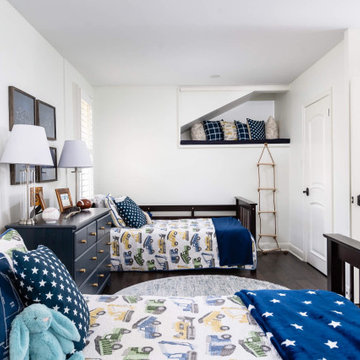
This room used to be divinded into two rooms; one of which was so small and had this weird cubby for storage 6 ft off the ground. Once the walls came down and both boys were ready to share a room we created this amazing space they could share. We changed from a bunkbed to separate beds that filled the room and allowed for different play zones. By far, our little clients loved their reading nook and often opt to skip the ladder and jump onto the bed!
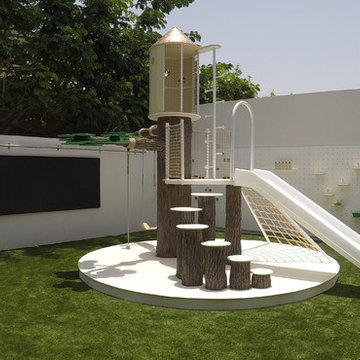
Oasis in the Desert
You can find a whole lot of fun ready for the kids in this fun contemporary play-yard in the dessert.
Theme:
The overall theme of the play-yard is a blend of creative and active outdoor play that blends with the contemporary styling of this beautiful home.
Focus:
The overall focus for the design of this amazing play-yard was to provide this family with an outdoor space that would foster an active and creative playtime for their children of various ages. The visual focus of this space is the 15-foot tree placed in the middle of the turf yard. This fantastic structure beacons the children to climb the mini stumps and enjoy the slide or swing happily from the branches all the while creating a touch of whimsical nature not typically found in the desert.
Surrounding the tree the play-yard offers an array of activities for these lucky children from the chalkboard walls to create amazing pictures to the custom ball wall to practice their skills, the custom myWall system provides endless options for the kids and parents to keep the space exciting and new. Rock holds easily clip into the wall offering ever changing climbing routes, custom water toys and games can also be adapted to the wall to fit the fun of the day.
Storage:
The myWall system offers various storage options including shelving, closed cases or hanging baskets all of which can be moved to alternate locations on the wall as the homeowners want to customize the play-yard.
Growth:
The myWall system is built to grow with the users whether it is with changing taste, updating design or growing children, all the accessories can be moved or replaced while leaving the main frame in place. The materials used throughout the space were chosen for their durability and ability to withstand the harsh conditions for many years. The tree also includes 3 levels of swings offering children of varied ages the chance to swing from the branches.
Safety:
Safety is of critical concern with any play-yard and a space in the harsh conditions of the desert presented specific concerns which were addressed with light colored materials to reflect the sun and reduce heat buildup and stainless steel hardware was used to avoid rusting. The myWall accessories all use a locking mechanism which allows for easy adjustments but also securely locks the pieces into place once set. The flooring in the treehouse was also textured to eliminate skidding.
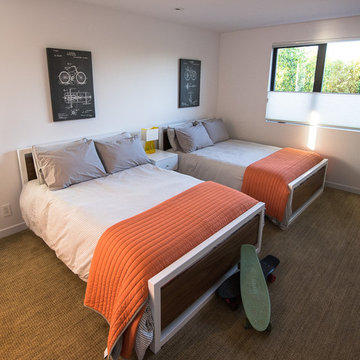
Shades of gray
An unexpected color palette for a boy's room injects style and personality.
Stanley Wu
Стильный дизайн: огромная детская в стиле модернизм с спальным местом, белыми стенами и ковровым покрытием для подростка, мальчика - последний тренд
Стильный дизайн: огромная детская в стиле модернизм с спальным местом, белыми стенами и ковровым покрытием для подростка, мальчика - последний тренд
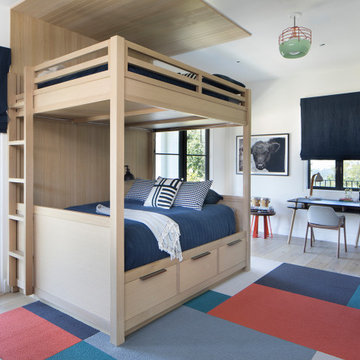
Ann Lowengart Interiors took a dated Lafayette Tuscan-inspired villa and transformed it into a timeless Californian ranch. The 5,045 Sq. Ft gated estate sited on 2.8-acres boasts panoramic views of Mt. Diablo, Briones Regional Park, and surrounding hills. Ann Lowengart dressed the modern interiors in a cool color palette punctuated by moody blues and Hermès orange that are casually elegant for a family with tween children and several animals. Unique to the residence is an indigo-walled library complete with a hidden bar for the adults to imbibe in.
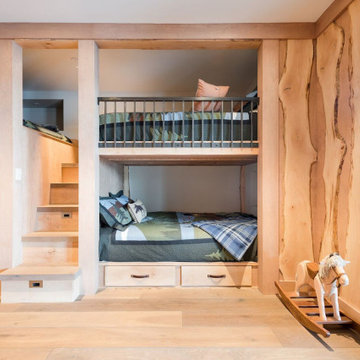
Bunk Room for lots of guests
Пример оригинального дизайна: огромная детская в стиле рустика
Пример оригинального дизайна: огромная детская в стиле рустика
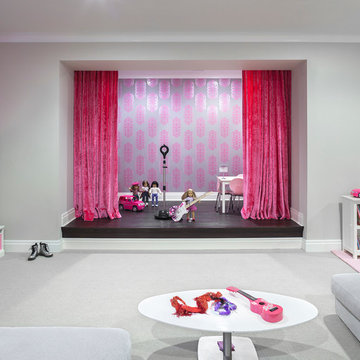
Robert Granoff
Источник вдохновения для домашнего уюта: огромная детская в современном стиле с серыми стенами и ковровым покрытием
Источник вдохновения для домашнего уюта: огромная детская в современном стиле с серыми стенами и ковровым покрытием
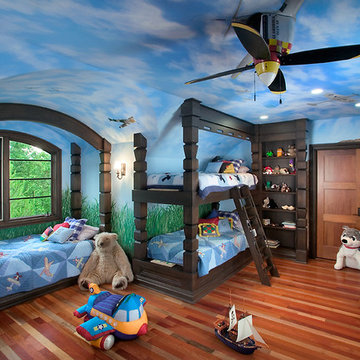
Torrey Pines is a stately European-style home. Patterned brick, arched picture windows, and a three-story turret accentuate the exterior. Upon entering the foyer, guests are welcomed by the sight of a sweeping circular stair leading to an overhead balcony.
Filigreed brackets, arched ceiling beams, tiles and bead board adorn the high, vaulted ceilings of the home. The kitchen is spacious, with a center island and elegant dining area bordered by tall windows. On either side of the kitchen are living spaces and a three-season room, all with fireplaces.
The library is a two-story room at the front of the house, providing an office area and study. A main-floor master suite includes dual walk-in closets, a large bathroom, and access to the lower level via a small spiraling staircase. Also en suite is a hot tub room in the octagonal space of the home’s turret, offering expansive views of the surrounding landscape.
The upper level includes a guest suite, two additional bedrooms, a studio and a playroom. The lower level offers billiards, a circle bar and dining area, more living space, a cedar closet, wine cellar, exercise facility and golf practice room.
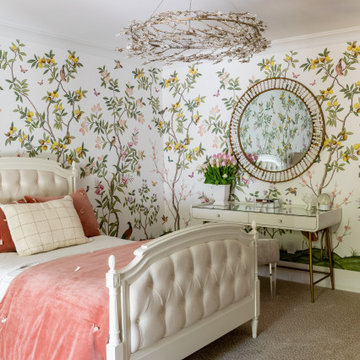
This little girl bedroom and bathroom are what childhood dreams are made of. The bathroom features floral mosaic marble tile and floral hardware with the claw-foot tub in front of a large window as the centerpiece. The bedroom chandelier, carpet and wallpaper all give a woodland forest vibe while. The fireplace features a gorgeous herringbone tile surround and the built in reading nook is the sweetest place to spend an afternoon cozying up with your favorite book.
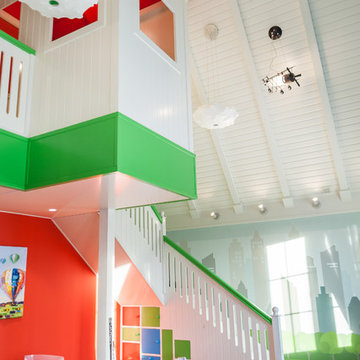
Наталья Горбунова
На фото: огромная нейтральная детская с игровой в современном стиле с разноцветными стенами, паркетным полом среднего тона и коричневым полом для ребенка от 4 до 10 лет
На фото: огромная нейтральная детская с игровой в современном стиле с разноцветными стенами, паркетным полом среднего тона и коричневым полом для ребенка от 4 до 10 лет
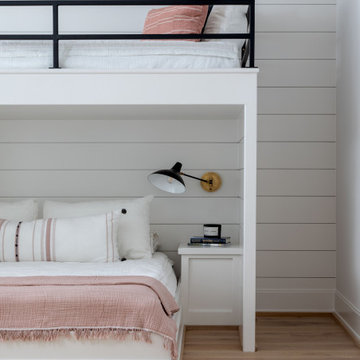
Пример оригинального дизайна: огромная нейтральная детская в современном стиле с спальным местом, белыми стенами, светлым паркетным полом, коричневым полом, сводчатым потолком и стенами из вагонки
Огромная детская комната – фото дизайна интерьера
7

