Лестница – фото дизайна интерьера класса люкс
Сортировать:
Бюджет
Сортировать:Популярное за сегодня
61 - 80 из 15 694 фото
1 из 2

A custom two story curved staircase features a grand entrance of this home. It is designed with open treads and a custom scroll railing. Photo by Spacecrafting

This three story custom wood/steel/glass stairwell is the core of the home where many spaces intersect. Notably dining area, main bar, outdoor lounge, kitchen, entry at the main level. the loft, master bedroom and bedroom suites on the third level and it connects the theatre, bistro bar and recreational room on the lower level. Eric Lucero photography.

Located in a historic building once used as a warehouse. The 12,000 square foot residential conversion is designed to support the historical with the modern. The living areas and roof fabrication were intended to allow for a seamless shift between indoor and outdoor. The exterior view opens for a grand scene over the Mississippi River and the Memphis skyline. The primary objective of the plan was to unite the different spaces in a meaningful way; from the custom designed lower level wine room, to the entry foyer, to the two-story library and mezzanine. These elements are orchestrated around a bright white central atrium and staircase, an ideal backdrop to the client’s evolving art collection.
Greg Boudouin, Interiors
Alyssa Rosenheck: Photos
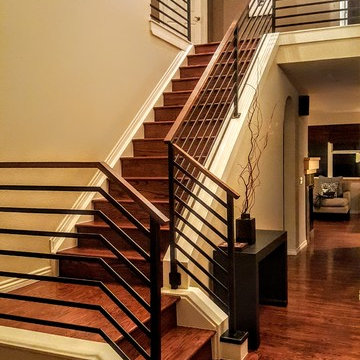
This client sent us a photo of a railing they liked that they had found on pinterest. Their railing before this beautiful metal one was wood, bulky, and white. They didn't feel that it represented them and their style in any way. We had to come with some solutions to make this railing what is, such as the custom made base plates at the base of the railing. The clients are thrilled to have a railing that makes their home feel like "their home." This was a great project and really enjoyed working with they clients. This is a flat bar railing, with floating bends, custom base plates, and an oak wood cap.
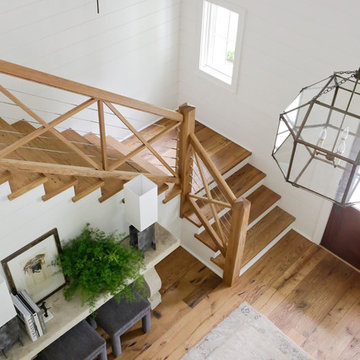
Foyer and staircase with hand-beveled reclaimed white oak floors and stairs finished with Rubio Monocoat hard wax oil finish.
Floors: Southern Oaks Flooring (Materials via Reclaimed DesignWorks)
Design: Rachel Halvorson Designs
Photography: Paige Rumore Photography
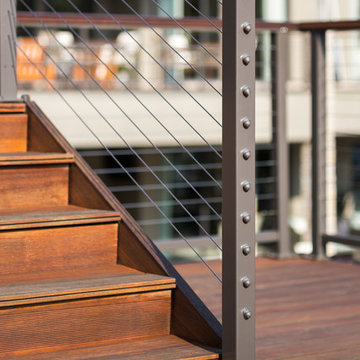
Deck of Modern Home by Alexander Modern Homes in Muscle Shoals Alabama, and Phil Kean Design by Birmingham Alabama based architectural and interiors photographer Tommy Daspit. See more of his work at http://tommydaspit.com

Stairway. John Clemmer Photography
Свежая идея для дизайна: п-образная бетонная лестница среднего размера в стиле ретро с бетонными ступенями и перилами из смешанных материалов - отличное фото интерьера
Свежая идея для дизайна: п-образная бетонная лестница среднего размера в стиле ретро с бетонными ступенями и перилами из смешанных материалов - отличное фото интерьера
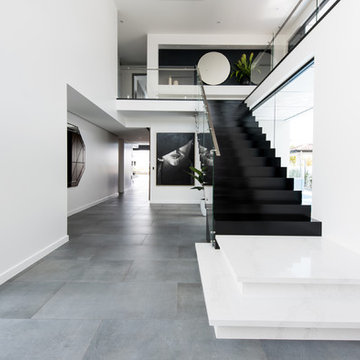
Phil Jackson Photography
На фото: большая прямая лестница в современном стиле с крашенными деревянными ступенями, крашенными деревянными подступенками и стеклянными перилами
На фото: большая прямая лестница в современном стиле с крашенными деревянными ступенями, крашенными деревянными подступенками и стеклянными перилами

This charming European-inspired home juxtaposes old-world architecture with more contemporary details. The exterior is primarily comprised of granite stonework with limestone accents. The stair turret provides circulation throughout all three levels of the home, and custom iron windows afford expansive lake and mountain views. The interior features custom iron windows, plaster walls, reclaimed heart pine timbers, quartersawn oak floors and reclaimed oak millwork.
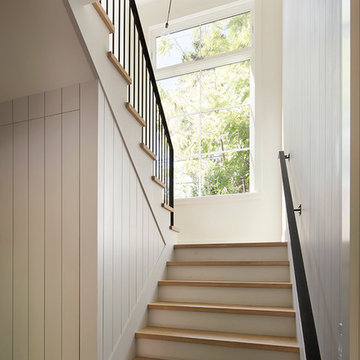
Paul Dyer
Пример оригинального дизайна: большая п-образная лестница в стиле кантри с деревянными ступенями и крашенными деревянными подступенками
Пример оригинального дизайна: большая п-образная лестница в стиле кантри с деревянными ступенями и крашенными деревянными подступенками
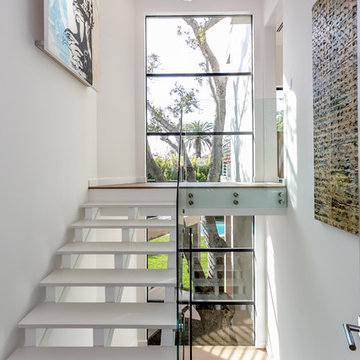
Linda Kasian Photography
Свежая идея для дизайна: п-образная лестница в современном стиле без подступенок - отличное фото интерьера
Свежая идея для дизайна: п-образная лестница в современном стиле без подступенок - отличное фото интерьера
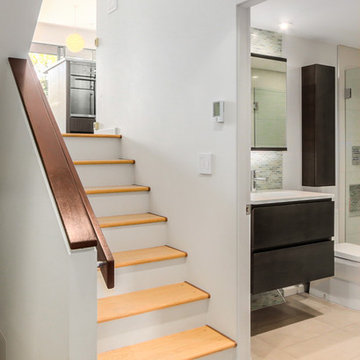
Small bathroom that works as a powder room for visitors as well as master en suite (aka cheater en suite). Slide out his and hers medicine cabinet provide discrete storage for all toiletries and make up. Vanity with 2 drawers provide additional convenient storage. Reverse bevelled drawer front tops eliminate protruding pulls. Cleaning supplies are stored in the cabinet above the toilet. Very ergonomic design for a small multi use bathroom.
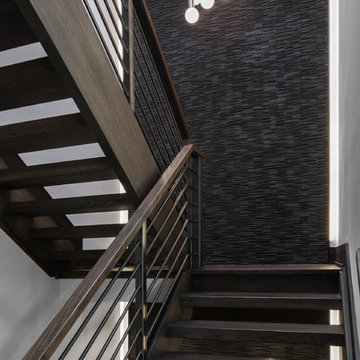
Stephani Buchman
Пример оригинального дизайна: большая прямая лестница в стиле модернизм с деревянными ступенями без подступенок
Пример оригинального дизайна: большая прямая лестница в стиле модернизм с деревянными ступенями без подступенок
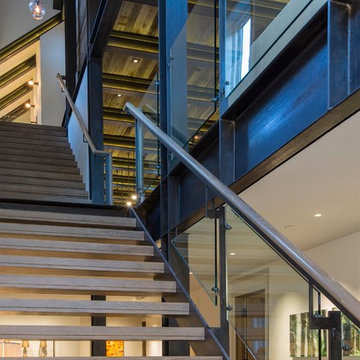
Источник вдохновения для домашнего уюта: прямая металлическая лестница среднего размера в стиле лофт с деревянными ступенями
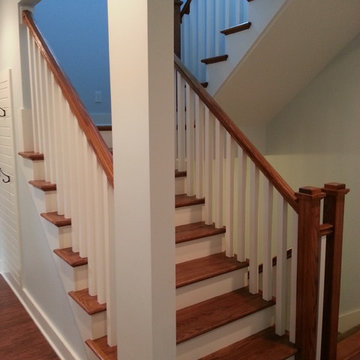
Open wood tread stairwell
На фото: п-образная лестница среднего размера в стиле кантри с деревянными ступенями и крашенными деревянными подступенками
На фото: п-образная лестница среднего размера в стиле кантри с деревянными ступенями и крашенными деревянными подступенками
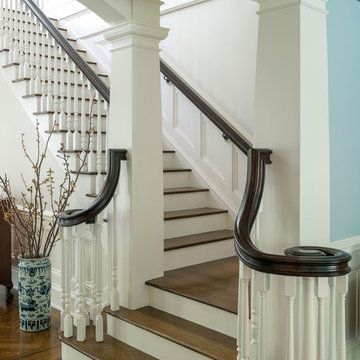
Пример оригинального дизайна: большая лестница на больцах в классическом стиле с деревянными ступенями и крашенными деревянными подступенками
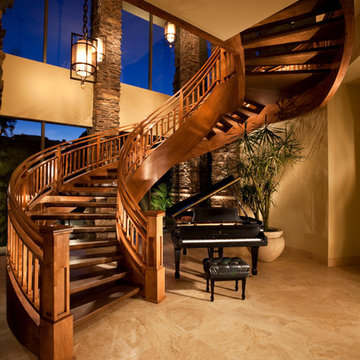
501 Studios
Стильный дизайн: изогнутая лестница среднего размера в современном стиле с деревянными ступенями без подступенок - последний тренд
Стильный дизайн: изогнутая лестница среднего размера в современном стиле с деревянными ступенями без подступенок - последний тренд
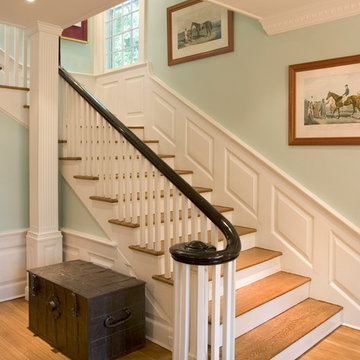
The staircase with its wainscot moldings was completely refurbished.
Стильный дизайн: большая угловая лестница в классическом стиле с деревянными ступенями, крашенными деревянными подступенками и деревянными перилами - последний тренд
Стильный дизайн: большая угловая лестница в классическом стиле с деревянными ступенями, крашенными деревянными подступенками и деревянными перилами - последний тренд
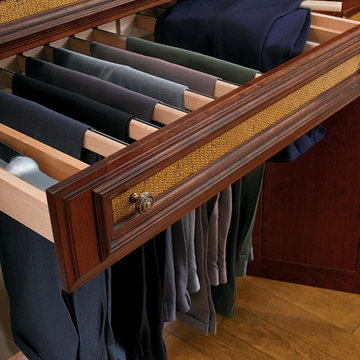
Special interior pull-out slack rack behind drawerhead with rattan inserts. All cabinets are Wood-Mode 84 featuring the Barcelona Raised door style on Cherry with an Esquire finish.
Wood-Mode Promotional Pictures, all rights reserved
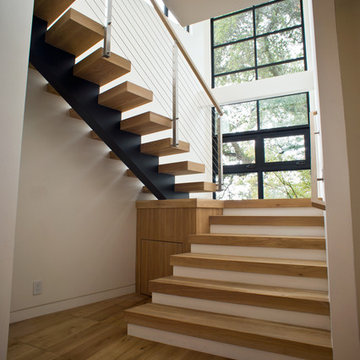
Пример оригинального дизайна: лестница на больцах, среднего размера в стиле модернизм с деревянными ступенями без подступенок
Лестница – фото дизайна интерьера класса люкс
4