Лестница – фото дизайна интерьера класса люкс
Сортировать:
Бюджет
Сортировать:Популярное за сегодня
101 - 120 из 15 694 фото
1 из 2
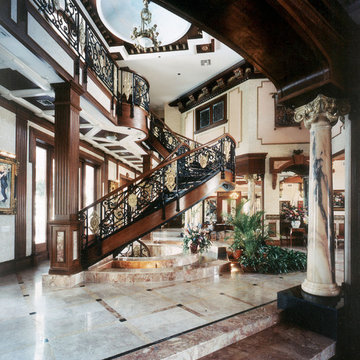
Luxury mansion with eclectic interiors. Cantilevered Staircase in Foyer with marble floors and columns imported from China. Period eclectic detailing. Mediterranean style home with darker wood paneling and classical details. Column marble from China. Iron work stairway. Dome ceiling. Fountain. Created with Interior Designer Lynn Adelmann and Jan Moriarty. More interiors here: http://www.dreamhomedesignusa.com/interiors.htm
Photos: Harvey Smith
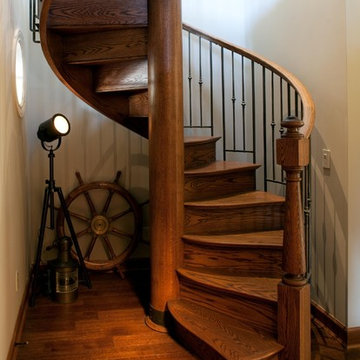
When the front door opens - this is a wow. This lovely spiral acts as a design anchor in this nautically designed beachfront cottage. Wave pattern treads and bronzed balustrade and metalwork complete the look. The stair provides access to the guest quarters and suite making the journey and memory of this place just that much more dramatic.
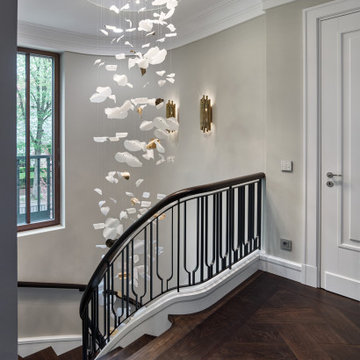
Wissenschaft und Kunst – eines haben sie gemeinsam, sie erschaffen Neues. So ist es nicht verwunderlich, dass im Berliner Stadtteil Dahlem, in dem die Freie Universität ansässig ist, dieses extravagante Projekt „erschaffen“ wurde. Die Treppenanlage beeindruckt durch ihren avantgardistischen und strak gebogenen Lauf und das dreidimensional geformte Geländer. So entsteht, wenn man die Treppe von unten betrachtet, eine elliptische Spirale, die sich nach oben hin windet.
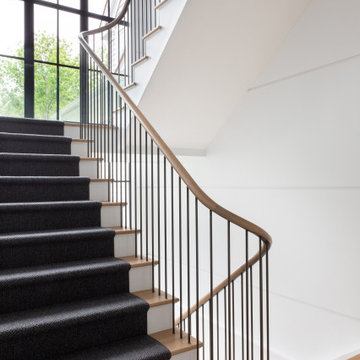
Advisement + Design - Construction advisement, custom millwork & custom furniture design, interior design & art curation by Chango & Co.
На фото: большая лестница в стиле неоклассика (современная классика) с
На фото: большая лестница в стиле неоклассика (современная классика) с
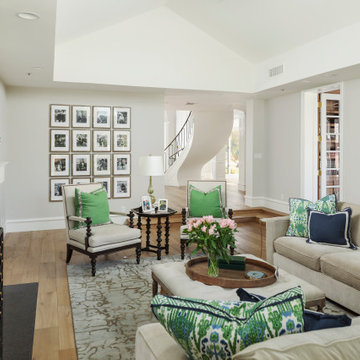
На фото: огромная изогнутая деревянная лестница с деревянными ступенями и металлическими перилами с

Fine Iron were commissioned in 2017 by Arlen Properties to craft this impressive stair balustrade which is fixed to a a cut string staircase with natural stone treads and risers.
The design is a modern take on an Art Deco style making for a grand statement with an 'old Hollywood glamour' feel.
The balustrading was cleaned, shotblasted and etch primed prior to being finished in a black paint - contrasting with the clean white walls, stone treads and light marble flooring whilst the brass frogs back handrail was finished with a hand applied antique patina.

Tucked away in a row of terraced houses in Stoke Newington, this Victorian home has been renovated into a contemporary modernised property with numerous architectural glazing features to maximise natural light and give the appearance of greater internal space. 21st-Century living dictates bright sociable spaces that are more compatible with modern family life. A combination of different window features plus a few neat architectural tricks visually connect the numerous spaces…
A contemporary glazed roof over the rebuilt side extension on the lower ground floor floods the interior of the property with glorious natural light. A large angled rooflight over the stairway is bonded to the end of the flat glass rooflights over the side extension. This provides a seamless transition as you move through the different levels of the property and directs the eye downwards into extended areas making the room feel much bigger. The SUNFLEX bifold doors at the rear of the kitchen leading into the garden link the internal and external spaces extremely well. More lovely light cascades in through the doors, whether they are open or shut. A cute window seat makes for a fabulous personal space to be able to enjoy the outside views within the comfort of the home too.
A frameless glass balustrade descending the stairwell permits the passage of light through the property and whilst it provides a necessary partition to separate the areas, it removes any visual obstruction between them so they still feel unified. The clever use of space and adaption of flooring levels has significantly transformed the property, making it an extremely desirable home with fantastic living areas. No wonder it sold for nearly two million recently!
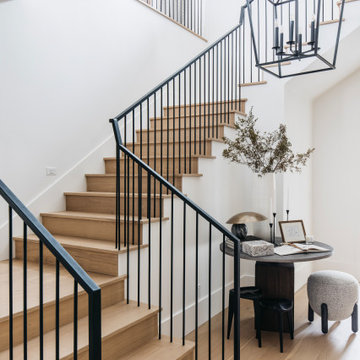
Идея дизайна: большая угловая деревянная лестница в стиле неоклассика (современная классика) с деревянными ступенями и металлическими перилами

Our client sought a home imbued with a spirit of “joyousness” where elegant restraint was contrasted with a splash of theatricality. Guests enjoy descending the generous staircase from the upper level Entry, spiralling gently around a 12 m Blackbody pendant which rains down over the polished stainless steel Hervé van der Straeten Cristalloide console

Стильный дизайн: огромная прямая деревянная лестница в стиле неоклассика (современная классика) с деревянными ступенями, металлическими перилами и обоями на стенах - последний тренд

With two teen daughters, a one bathroom house isn’t going to cut it. In order to keep the peace, our clients tore down an existing house in Richmond, BC to build a dream home suitable for a growing family. The plan. To keep the business on the main floor, complete with gym and media room, and have the bedrooms on the upper floor to retreat to for moments of tranquility. Designed in an Arts and Crafts manner, the home’s facade and interior impeccably flow together. Most of the rooms have craftsman style custom millwork designed for continuity. The highlight of the main floor is the dining room with a ridge skylight where ship-lap and exposed beams are used as finishing touches. Large windows were installed throughout to maximize light and two covered outdoor patios built for extra square footage. The kitchen overlooks the great room and comes with a separate wok kitchen. You can never have too many kitchens! The upper floor was designed with a Jack and Jill bathroom for the girls and a fourth bedroom with en-suite for one of them to move to when the need presents itself. Mom and dad thought things through and kept their master bedroom and en-suite on the opposite side of the floor. With such a well thought out floor plan, this home is sure to please for years to come.
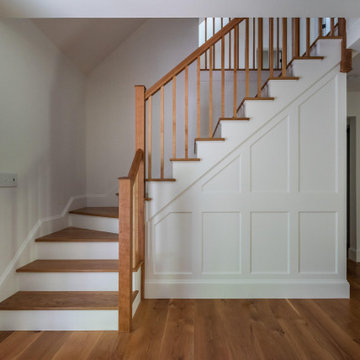
Custom trim work on a beautiful staircase.
Стильный дизайн: большая лестница в стиле неоклассика (современная классика) - последний тренд
Стильный дизайн: большая лестница в стиле неоклассика (современная классика) - последний тренд
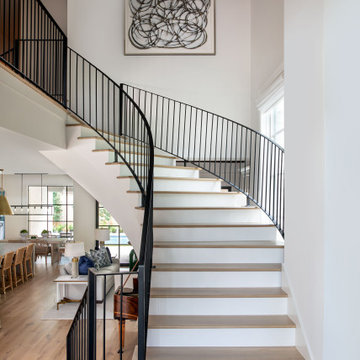
Пример оригинального дизайна: огромная винтовая лестница в современном стиле с деревянными ступенями, крашенными деревянными подступенками и металлическими перилами

Пример оригинального дизайна: огромная изогнутая деревянная лестница в стиле кантри с деревянными ступенями и деревянными перилами
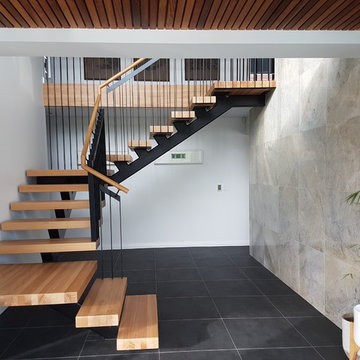
USA Ash floating staircase, with timber handrail
На фото: большая угловая лестница в стиле лофт с деревянными ступенями и деревянными перилами с
На фото: большая угловая лестница в стиле лофт с деревянными ступенями и деревянными перилами с

This home is designed to be accessible for all three floors of the home via the residential elevator shown in the photo. The elevator runs through the core of the house, from the basement to rooftop deck. Alongside the elevator, the steel and walnut floating stair provides a feature in the space.
Design by: H2D Architecture + Design
www.h2darchitects.com
#kirklandarchitect
#kirklandcustomhome
#kirkland
#customhome
#greenhome
#sustainablehomedesign
#residentialelevator
#concreteflooring
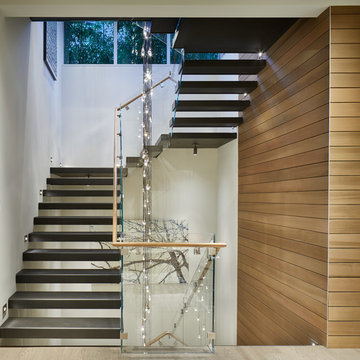
Photography by Benjamin Benschneider
Идея дизайна: огромная лестница на больцах в стиле модернизм с металлическими ступенями и стеклянными перилами без подступенок
Идея дизайна: огромная лестница на больцах в стиле модернизм с металлическими ступенями и стеклянными перилами без подступенок
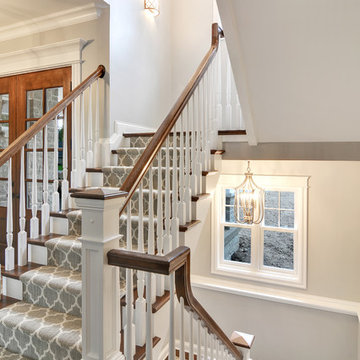
Photography by Angelo Daluisio of main staircase
Идея дизайна: большая п-образная лестница в классическом стиле с деревянными ступенями, крашенными деревянными подступенками и деревянными перилами
Идея дизайна: большая п-образная лестница в классическом стиле с деревянными ступенями, крашенными деревянными подступенками и деревянными перилами
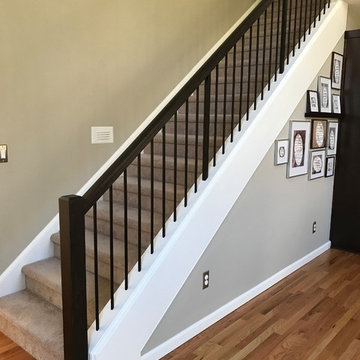
Alder post and railing with metal balusters.
Portland Stair Company
Свежая идея для дизайна: прямая лестница среднего размера в стиле ретро с ступенями с ковровым покрытием, ковровыми подступенками и перилами из смешанных материалов - отличное фото интерьера
Свежая идея для дизайна: прямая лестница среднего размера в стиле ретро с ступенями с ковровым покрытием, ковровыми подступенками и перилами из смешанных материалов - отличное фото интерьера
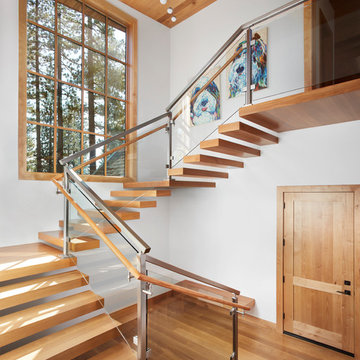
A mixture of classic construction and modern European furnishings redefines mountain living in this second home in charming Lahontan in Truckee, California. Designed for an active Bay Area family, this home is relaxed, comfortable and fun.
Лестница – фото дизайна интерьера класса люкс
6