Кухня-столовая в стиле ретро – фото дизайна интерьера
Сортировать:
Бюджет
Сортировать:Популярное за сегодня
1 - 20 из 1 941 фото
1 из 3

This mid century modern home boasted irreplaceable features including original wood cabinets, wood ceiling, and a wall of floor to ceiling windows. C&R developed a design that incorporated the existing details with additional custom cabinets that matched perfectly. A new lighting plan, quartz counter tops, plumbing fixtures, tile backsplash and floors, and new appliances transformed this kitchen while retaining all the mid century flavor.

This bright dining room features a monumental wooden dining table with green leather dining chairs with black legs. The wall is covered in green grass cloth wallpaper. Close up photographs of wood sections create a dramatic artistic focal point on the dining area wall. Wooden accents throughout.
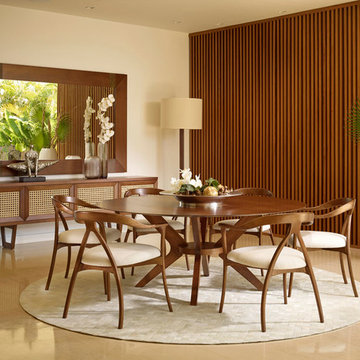
Dining room features a variety of Saccaro Signature collections. The DIVA round dining table with BRASILEIRINHA dining chairs. The FIFTY buffet and PARIS floor lamp. Also, our natural cowhide rug.
Barry Grossman | www.grossmanphoto.com

One functional challenge was that the home did not have a pantry. MCM closets were historically smaller than the walk-in closets and pantries of today. So, we printed out the home’s floorplan and began sketching ideas. The breakfast area was quite large, and it backed up to the primary bath on one side and it also adjoined the main hallway. We decided to reconfigure the large breakfast area by making part of it into a new walk-in pantry. This gave us the extra space we needed to create a new main hallway, enough space for a spacious walk-in pantry, and finally, we had enough space remaining in the breakfast area to add a cozy built-in walnut dining bench. Above the new dining bench, we designed and incorporated a geometric walnut accent wall to add warmth and texture.

Свежая идея для дизайна: кухня-столовая в стиле ретро с серыми стенами, полом из керамогранита, угловым камином, фасадом камина из плитки и серым полом - отличное фото интерьера
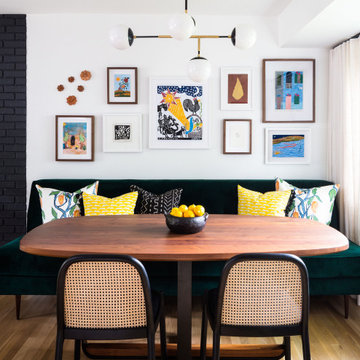
Стильный дизайн: маленькая кухня-столовая в стиле ретро с белыми стенами, светлым паркетным полом и коричневым полом для на участке и в саду - последний тренд
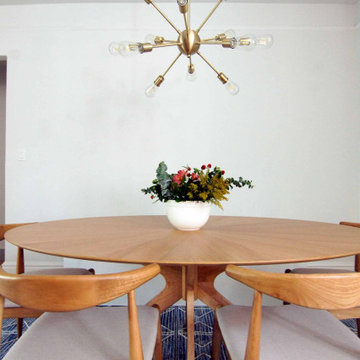
Источник вдохновения для домашнего уюта: маленькая кухня-столовая в стиле ретро для на участке и в саду
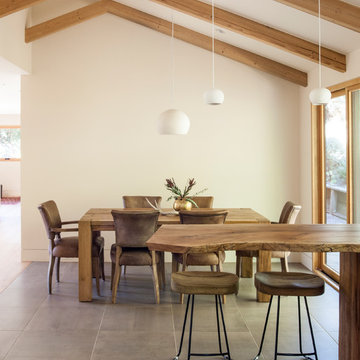
We placed reclaimed Douglas fir beams on the ceiling to add warmth.
Photo: Helynn Ospina
На фото: кухня-столовая в стиле ретро с белыми стенами, полом из керамической плитки и бежевым полом
На фото: кухня-столовая в стиле ретро с белыми стенами, полом из керамической плитки и бежевым полом
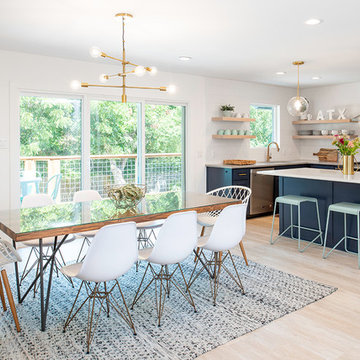
Идея дизайна: кухня-столовая среднего размера в стиле ретро с белыми стенами, светлым паркетным полом и бежевым полом без камина

Dining and kitchen with wet bar
Built Photo
Свежая идея для дизайна: большая кухня-столовая в стиле ретро с белыми стенами, бетонным полом и серым полом без камина - отличное фото интерьера
Свежая идея для дизайна: большая кухня-столовая в стиле ретро с белыми стенами, бетонным полом и серым полом без камина - отличное фото интерьера
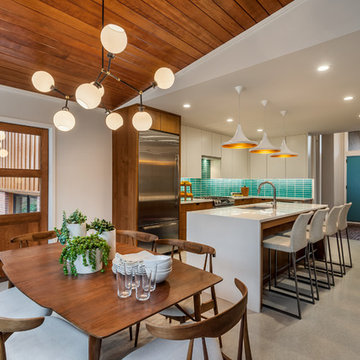
This mid-century modern was a full restoration back to this home's former glory. The vertical grain fir ceilings were reclaimed, refinished, and reinstalled. The floors were a special epoxy blend to imitate terrazzo floors that were so popular during this period. The quartz countertops waterfall on both ends and the handmade tile accents the backsplash. Reclaimed light fixtures, hardware, and appliances put the finishing touches on this remodel.
Photo credit - Inspiro 8 Studios
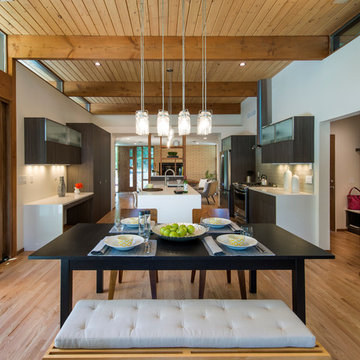
Looking To Front Of Home From Great Room
LaCasse Photography
На фото: кухня-столовая в стиле ретро с белыми стенами и светлым паркетным полом
На фото: кухня-столовая в стиле ретро с белыми стенами и светлым паркетным полом

Mid-Century Remodel on Tabor Hill
This sensitively sited house was designed by Robert Coolidge, a renowned architect and grandson of President Calvin Coolidge. The house features a symmetrical gable roof and beautiful floor to ceiling glass facing due south, smartly oriented for passive solar heating. Situated on a steep lot, the house is primarily a single story that steps down to a family room. This lower level opens to a New England exterior. Our goals for this project were to maintain the integrity of the original design while creating more modern spaces. Our design team worked to envision what Coolidge himself might have designed if he'd had access to modern materials and fixtures.
With the aim of creating a signature space that ties together the living, dining, and kitchen areas, we designed a variation on the 1950's "floating kitchen." In this inviting assembly, the kitchen is located away from exterior walls, which allows views from the floor-to-ceiling glass to remain uninterrupted by cabinetry.
We updated rooms throughout the house; installing modern features that pay homage to the fine, sleek lines of the original design. Finally, we opened the family room to a terrace featuring a fire pit. Since a hallmark of our design is the diminishment of the hard line between interior and exterior, we were especially pleased for the opportunity to update this classic work.
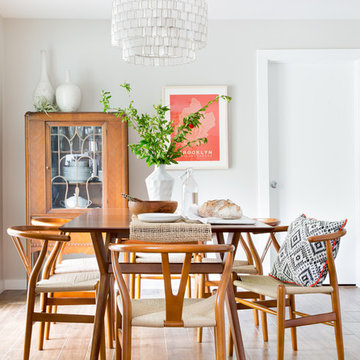
Molly Winters Photography
Свежая идея для дизайна: маленькая кухня-столовая в стиле ретро с серыми стенами и полом из керамической плитки для на участке и в саду - отличное фото интерьера
Свежая идея для дизайна: маленькая кухня-столовая в стиле ретро с серыми стенами и полом из керамической плитки для на участке и в саду - отличное фото интерьера
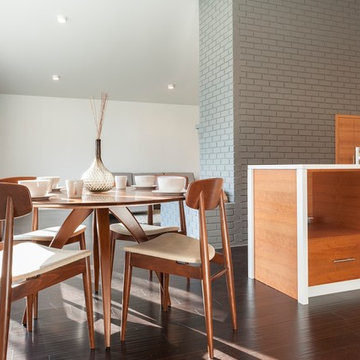
For casual and fun dining, go with a round table. The mid-century inspired set from Saloom holds sculptural handcrafted qualities.
На фото: маленькая кухня-столовая в стиле ретро с белыми стенами и темным паркетным полом без камина для на участке и в саду
На фото: маленькая кухня-столовая в стиле ретро с белыми стенами и темным паркетным полом без камина для на участке и в саду
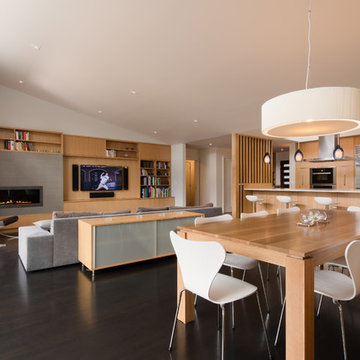
Photographer: Tyler Chartier
Пример оригинального дизайна: кухня-столовая среднего размера в стиле ретро с белыми стенами, темным паркетным полом и фасадом камина из плитки
Пример оригинального дизайна: кухня-столовая среднего размера в стиле ретро с белыми стенами, темным паркетным полом и фасадом камина из плитки
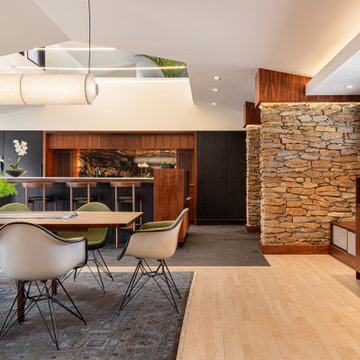
Пример оригинального дизайна: большая кухня-столовая в стиле ретро с белыми стенами и сводчатым потолком
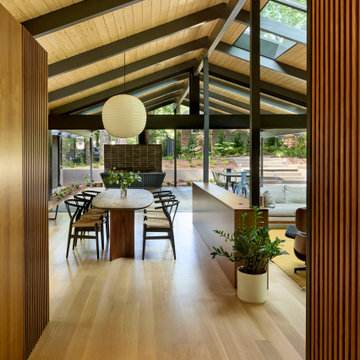
Источник вдохновения для домашнего уюта: кухня-столовая в стиле ретро с светлым паркетным полом и балками на потолке

Midcentury kitchen design with a modern twist.
Image: Agnes Art & Photo
Пример оригинального дизайна: большая кухня-столовая в стиле ретро с белыми стенами, бетонным полом и серым полом без камина
Пример оригинального дизайна: большая кухня-столовая в стиле ретро с белыми стенами, бетонным полом и серым полом без камина

View of great room from dining area.
Rick Brazil Photography
Пример оригинального дизайна: кухня-столовая в стиле ретро с бетонным полом, фасадом камина из плитки, серым полом, белыми стенами и двусторонним камином
Пример оригинального дизайна: кухня-столовая в стиле ретро с бетонным полом, фасадом камина из плитки, серым полом, белыми стенами и двусторонним камином
Кухня-столовая в стиле ретро – фото дизайна интерьера
1