Кухня-столовая в стиле ретро – фото дизайна интерьера
Сортировать:
Бюджет
Сортировать:Популярное за сегодня
121 - 140 из 1 939 фото
1 из 3
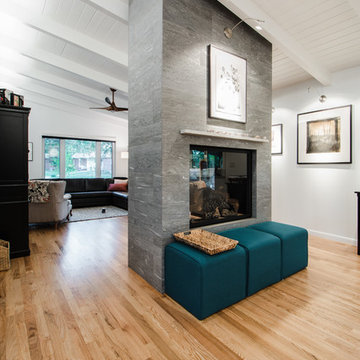
Attractive mid-century modern home built in 1957.
Scope of work for this design/build remodel included reworking the space for an open floor plan, making this home feel modern while keeping some of the homes original charm. We completely reconfigured the entry and stair case, moved walls and installed a free span ridge beam to allow for an open concept. Some of the custom features were 2 sided fireplace surround, new metal railings with a walnut cap, a hand crafted walnut door surround, and last but not least a big beautiful custom kitchen with an enormous island. Exterior work included a new metal roof, siding and new windows.

Dining and kitchen with wet bar
Built Photo
Свежая идея для дизайна: большая кухня-столовая в стиле ретро с белыми стенами, бетонным полом и серым полом без камина - отличное фото интерьера
Свежая идея для дизайна: большая кухня-столовая в стиле ретро с белыми стенами, бетонным полом и серым полом без камина - отличное фото интерьера

Стильный дизайн: кухня-столовая среднего размера в стиле ретро с белыми стенами, бетонным полом и серым полом - последний тренд
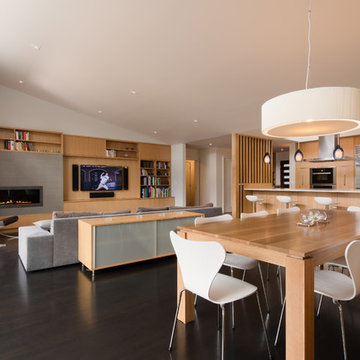
Photographer: Tyler Chartier
Пример оригинального дизайна: кухня-столовая среднего размера в стиле ретро с белыми стенами, темным паркетным полом и фасадом камина из плитки
Пример оригинального дизайна: кухня-столовая среднего размера в стиле ретро с белыми стенами, темным паркетным полом и фасадом камина из плитки

This 2 story home was originally built in 1952 on a tree covered hillside. Our company transformed this little shack into a luxurious home with a million dollar view by adding high ceilings, wall of glass facing the south providing natural light all year round, and designing an open living concept. The home has a built-in gas fireplace with tile surround, custom IKEA kitchen with quartz countertop, bamboo hardwood flooring, two story cedar deck with cable railing, master suite with walk-through closet, two laundry rooms, 2.5 bathrooms, office space, and mechanical room.
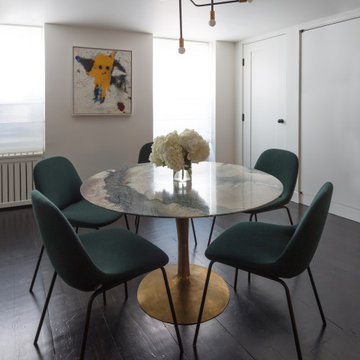
Notable decor elements include: Organic Modernism Lucia B table, Lambert et Fils Beaubien pendant, M2L Beso Dining chairs Photography: Francesco Bertocci
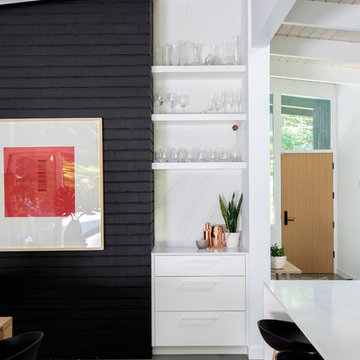
На фото: большая кухня-столовая в стиле ретро с белыми стенами, серым полом и бетонным полом без камина с
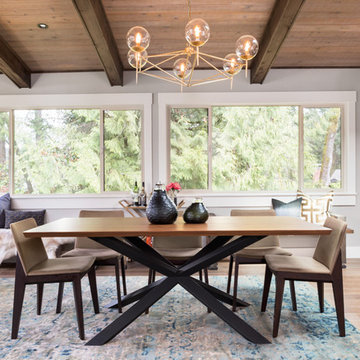
На фото: маленькая кухня-столовая в стиле ретро с серыми стенами, паркетным полом среднего тона и коричневым полом без камина для на участке и в саду с
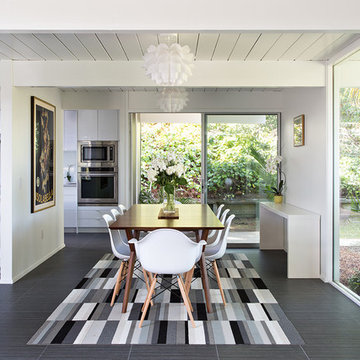
The owners dreamed of an Eichler remodel they would live in forever. Their vision was contemporary and open. Klopf Architecture would design, and reconfigure bathrooms/laundry areas and upgrade systems to be more efficient. This talented executive mother of five decorated and furnished the home herself.
Architecture: Klopf Architecture
Contractor: Flegel Construction
Photography © 2014 Mariko Reed
Location: Burlingame, CA
Year completed: 2014
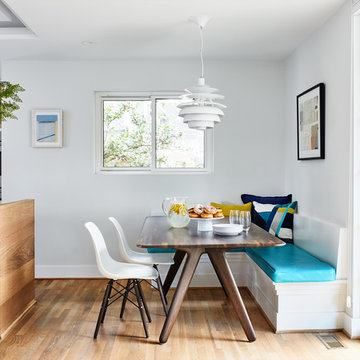
Идея дизайна: кухня-столовая среднего размера в стиле ретро с светлым паркетным полом и бежевым полом

A modern glass fireplace an Ortal Space Creator 120 organically separates this sunken den and dining room. Wide flagstone steps capped with oak slabs lead the way to the dining room. The base of the espresso stained dining table is accented with zebra wood and rests on an ombre rug in shades of soft green and orange. Hanging above the table is a striking modern light fixture with glass globes. The ivory walls and ceiling are punctuated with warm, honey stained alder trim. Orange piping against a tone on tone chocolate fabric covers the dining chairs paying homage to the warm tones of the stained oak floor.
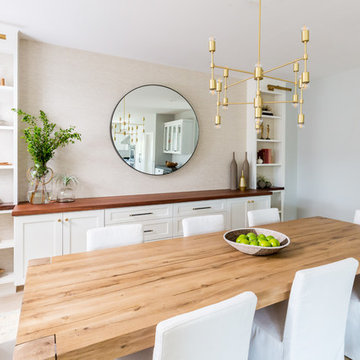
Living room/ dining room/ kitchen open concept area renovation
Custom builtin with parota wood top, grasscloth wall paper, mixed metal hardware (brass and black), brass lighting.
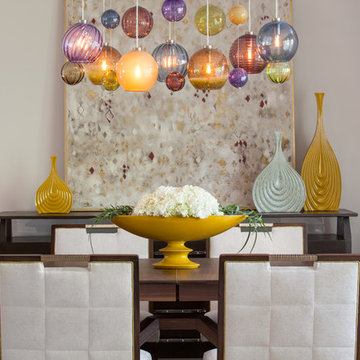
Jesse Snyder
Пример оригинального дизайна: кухня-столовая среднего размера в стиле ретро с бежевыми стенами, паркетным полом среднего тона и коричневым полом без камина
Пример оригинального дизайна: кухня-столовая среднего размера в стиле ретро с бежевыми стенами, паркетным полом среднего тона и коричневым полом без камина

Eichler in Marinwood - In conjunction to the porous programmatic kitchen block as a connective element, the walls along the main corridor add to the sense of bringing outside in. The fin wall adjacent to the entry has been detailed to have the siding slip past the glass, while the living, kitchen and dining room are all connected by a walnut veneer feature wall running the length of the house. This wall also echoes the lush surroundings of lucas valley as well as the original mahogany plywood panels used within eichlers.
photo: scott hargis
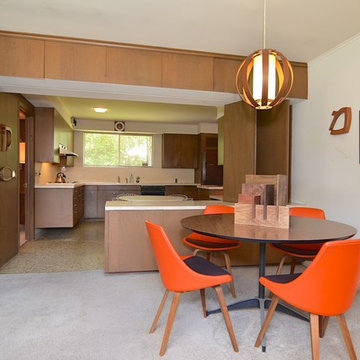
AA Real Estate Photography
Источник вдохновения для домашнего уюта: кухня-столовая в стиле ретро с белыми стенами и ковровым покрытием
Источник вдохновения для домашнего уюта: кухня-столовая в стиле ретро с белыми стенами и ковровым покрытием
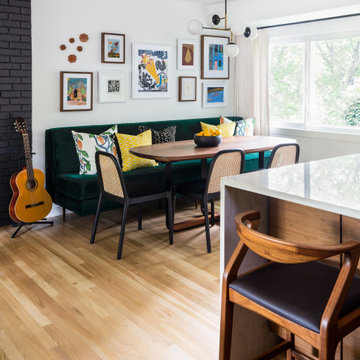
Источник вдохновения для домашнего уюта: маленькая кухня-столовая в стиле ретро с белыми стенами, светлым паркетным полом и коричневым полом для на участке и в саду
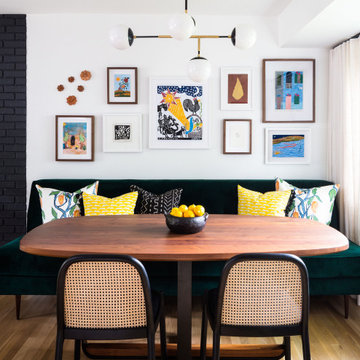
Стильный дизайн: маленькая кухня-столовая в стиле ретро с белыми стенами, светлым паркетным полом и коричневым полом для на участке и в саду - последний тренд
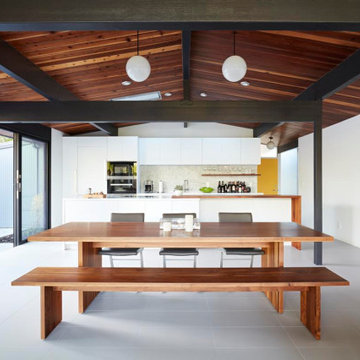
Стильный дизайн: большая кухня-столовая в стиле ретро с белыми стенами, полом из керамогранита, серым полом и деревянным потолком - последний тренд
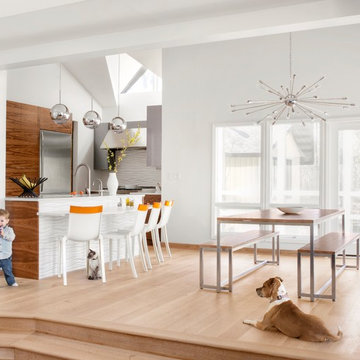
Источник вдохновения для домашнего уюта: кухня-столовая в стиле ретро с белыми стенами и светлым паркетным полом без камина
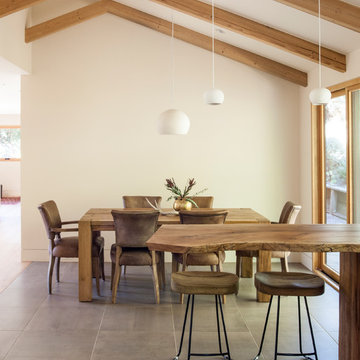
We placed reclaimed Douglas fir beams on the ceiling to add warmth.
Photo: Helynn Ospina
На фото: кухня-столовая в стиле ретро с белыми стенами, полом из керамической плитки и бежевым полом
На фото: кухня-столовая в стиле ретро с белыми стенами, полом из керамической плитки и бежевым полом
Кухня-столовая в стиле ретро – фото дизайна интерьера
7