Кухня-столовая в стиле ретро – фото дизайна интерьера
Сортировать:
Бюджет
Сортировать:Популярное за сегодня
81 - 100 из 1 939 фото
1 из 3
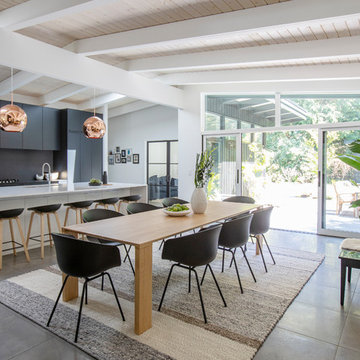
Свежая идея для дизайна: большая кухня-столовая в стиле ретро с белыми стенами, серым полом и бетонным полом без камина - отличное фото интерьера
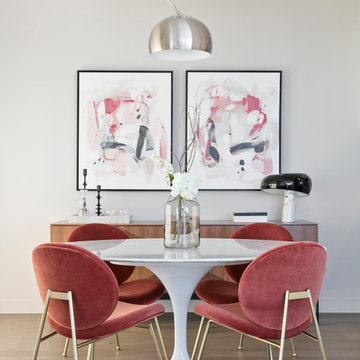
Will Ellis
Пример оригинального дизайна: кухня-столовая среднего размера в стиле ретро с белыми стенами, паркетным полом среднего тона и коричневым полом
Пример оригинального дизайна: кухня-столовая среднего размера в стиле ретро с белыми стенами, паркетным полом среднего тона и коричневым полом
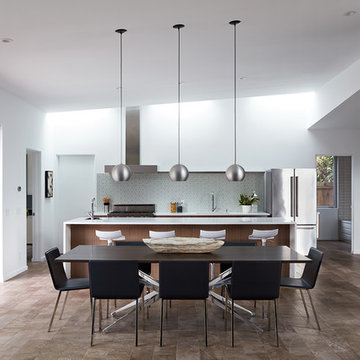
Mariko Reed
Свежая идея для дизайна: кухня-столовая среднего размера в стиле ретро с белыми стенами, полом из керамогранита и коричневым полом - отличное фото интерьера
Свежая идея для дизайна: кухня-столовая среднего размера в стиле ретро с белыми стенами, полом из керамогранита и коричневым полом - отличное фото интерьера
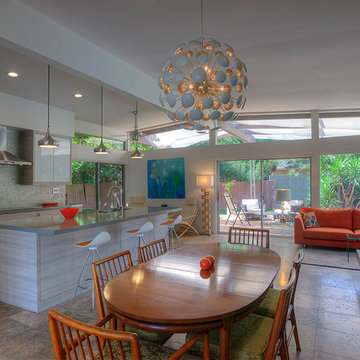
Mike Small Photography
Свежая идея для дизайна: кухня-столовая среднего размера в стиле ретро с серыми стенами - отличное фото интерьера
Свежая идея для дизайна: кухня-столовая среднего размера в стиле ретро с серыми стенами - отличное фото интерьера
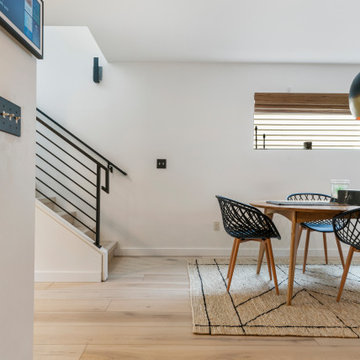
Clean and bright for a space where you can clear your mind and relax. Unique knots bring life and intrigue to this tranquil maple design. With the Modin Collection, we have raised the bar on luxury vinyl plank. The result is a new standard in resilient flooring. Modin offers true embossed in register texture, a low sheen level, a rigid SPC core, an industry-leading wear layer, and so much more.
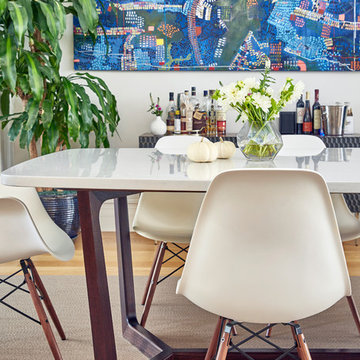
Art comes first in this midcentury modern take on a dining room! A classic mini-bar completes the space. Table by Ian Ingersoll; Photo by Jacob Snavely
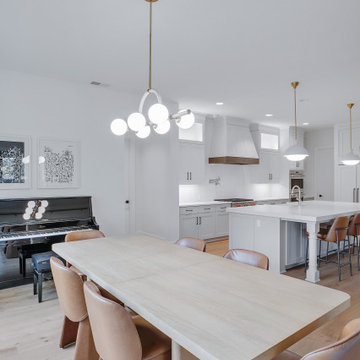
Our clients purchased a new construction home and wanted to add character since the modern farmhouse look was not their vibe. Upgrading the lighting in the dining room went a long way.

Dining Room
На фото: кухня-столовая среднего размера в стиле ретро с белыми стенами, светлым паркетным полом, двусторонним камином, фасадом камина из кирпича, бежевым полом и балками на потолке с
На фото: кухня-столовая среднего размера в стиле ретро с белыми стенами, светлым паркетным полом, двусторонним камином, фасадом камина из кирпича, бежевым полом и балками на потолке с
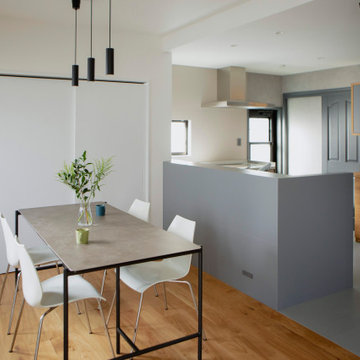
Пример оригинального дизайна: кухня-столовая среднего размера в стиле ретро
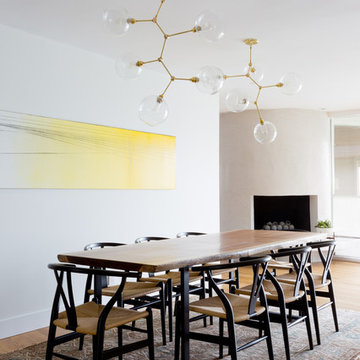
На фото: большая кухня-столовая в стиле ретро с белыми стенами, светлым паркетным полом, угловым камином и фасадом камина из бетона с
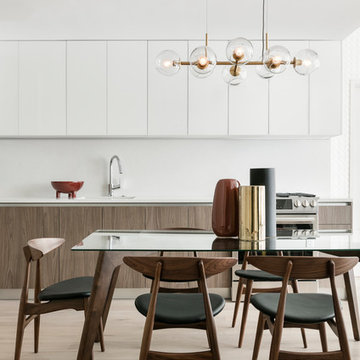
Will Ellis
Пример оригинального дизайна: кухня-столовая среднего размера в стиле ретро с белыми стенами, светлым паркетным полом и бежевым полом
Пример оригинального дизайна: кухня-столовая среднего размера в стиле ретро с белыми стенами, светлым паркетным полом и бежевым полом
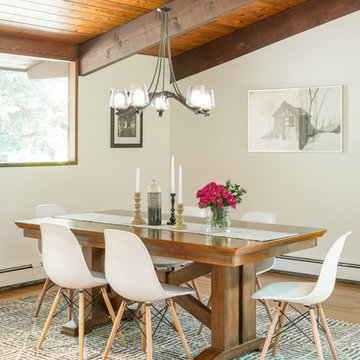
Photo: Kyle Caldwell
На фото: кухня-столовая среднего размера в стиле ретро с белыми стенами и светлым паркетным полом без камина
На фото: кухня-столовая среднего размера в стиле ретро с белыми стенами и светлым паркетным полом без камина
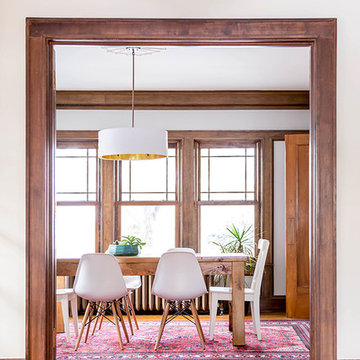
На фото: кухня-столовая среднего размера в стиле ретро с белыми стенами, светлым паркетным полом и коричневым полом без камина с
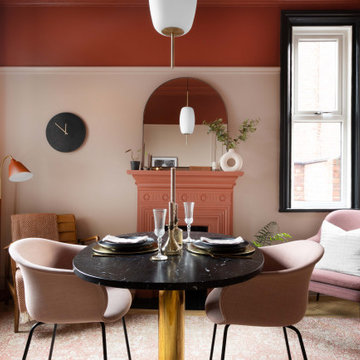
Стильный дизайн: маленькая кухня-столовая в стиле ретро с розовыми стенами, светлым паркетным полом, стандартным камином и фасадом камина из металла для на участке и в саду - последний тренд
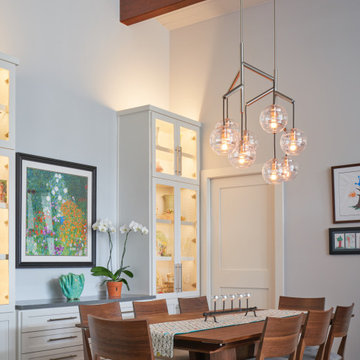
Dining Room
Источник вдохновения для домашнего уюта: кухня-столовая среднего размера в стиле ретро с серыми стенами, паркетным полом среднего тона, коричневым полом и потолком из вагонки
Источник вдохновения для домашнего уюта: кухня-столовая среднего размера в стиле ретро с серыми стенами, паркетным полом среднего тона, коричневым полом и потолком из вагонки
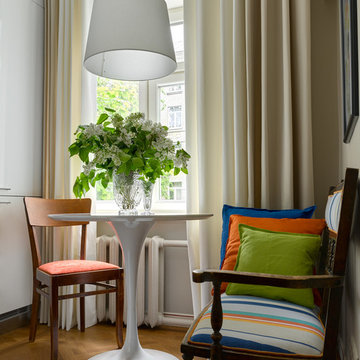
Сергей Ананьев
Идея дизайна: маленькая кухня-столовая в стиле ретро с бежевыми стенами, паркетным полом среднего тона и коричневым полом для на участке и в саду
Идея дизайна: маленькая кухня-столовая в стиле ретро с бежевыми стенами, паркетным полом среднего тона и коричневым полом для на участке и в саду
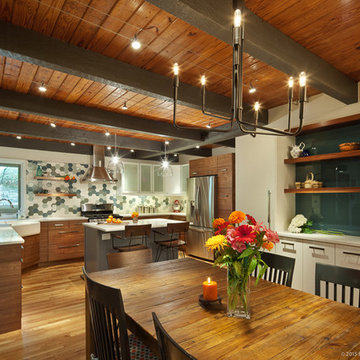
Atelier Wong Photography
Пример оригинального дизайна: маленькая кухня-столовая в стиле ретро с белыми стенами и светлым паркетным полом без камина для на участке и в саду
Пример оригинального дизайна: маленькая кухня-столовая в стиле ретро с белыми стенами и светлым паркетным полом без камина для на участке и в саду
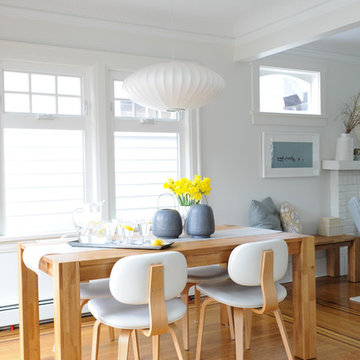
Our goal on this project was to make the main floor of this lovely early 20th century home in a popular Vancouver neighborhood work for a growing family of four. We opened up the space, both literally and aesthetically, with windows and skylights, an efficient layout, some carefully selected furniture pieces and a soft colour palette that lends a light and playful feel to the space. Our clients can hardly believe that their once small, dark, uncomfortable main floor has become a bright, functional and beautiful space where they can now comfortably host friends and hang out as a family. Interior Design by Lori Steeves of Simply Home Decorating Inc. Photos by Tracey Ayton Photography.
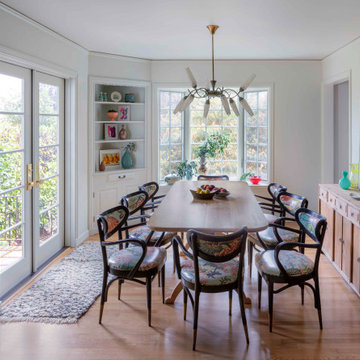
Wall was removed between kitchen and dining room. A custom locally made dining table was commissioned. Vintage french cafe chairs with rounded backs and upholstered in a wild tropical print laminated for heavy use.

In the early 50s, Herbert and Ruth Weiss attended a lecture by Bauhaus founder Walter Gropius hosted by MIT. They were fascinated by Gropius’ description of the ‘Five Fields’ community of 60 houses he and his firm, The Architect’s Collaborative (TAC), were designing in Lexington, MA. The Weiss’ fell in love with Gropius’ vision for a grouping of 60 modern houses to be arrayed around eight acres of common land that would include a community pool and playground. They soon had one of their own.The original, TAC-designed house was a single-slope design with a modest footprint of 800 square feet. Several years later, the Weiss’ commissioned modernist architect Henry Hoover to add a living room wing and new entry to the house. Hoover’s design included a wall of glass which opens to a charming pond carved into the outcropping of granite ledge.
After living in the house for 65 years, the Weiss’ sold the house to our client, who asked us to design a renovation that would respect the integrity of the vintage modern architecture. Our design focused on reorienting the kitchen, opening it up to the family room. The bedroom wing was redesigned to create a principal bedroom with en-suite bathroom. Interior finishes were edited to create a more fluid relationship between the original TAC home and Hoover’s addition. We worked closely with the builder, Patriot Custom Homes, to install Solar electric panels married to an efficient heat pump heating and cooling system. These updates integrate modern touches and high efficiency into a striking piece of architectural history.
Кухня-столовая в стиле ретро – фото дизайна интерьера
5