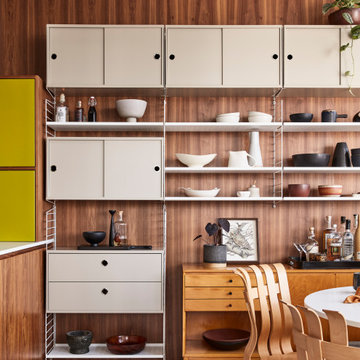Кухня-столовая в стиле ретро – фото дизайна интерьера
Сортировать:
Бюджет
Сортировать:Популярное за сегодня
61 - 80 из 1 935 фото
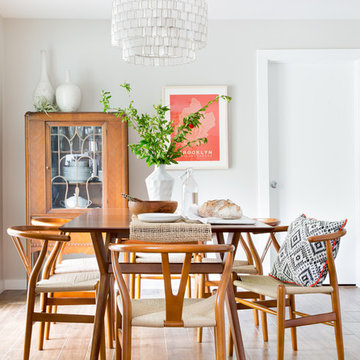
Molly Winters Photography
Свежая идея для дизайна: маленькая кухня-столовая в стиле ретро с серыми стенами и полом из керамической плитки для на участке и в саду - отличное фото интерьера
Свежая идея для дизайна: маленькая кухня-столовая в стиле ретро с серыми стенами и полом из керамической плитки для на участке и в саду - отличное фото интерьера
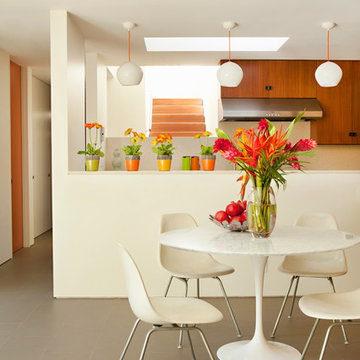
Los Angeles Mid-Century Modern /
photo: Karyn R Millet
Идея дизайна: кухня-столовая в стиле ретро с полом из керамической плитки
Идея дизайна: кухня-столовая в стиле ретро с полом из керамической плитки
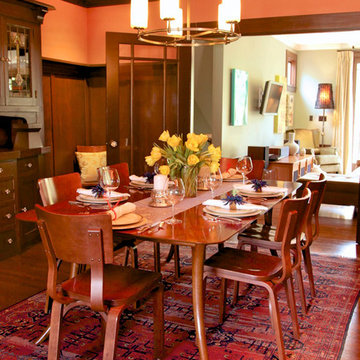
Стильный дизайн: кухня-столовая в стиле ретро с оранжевыми стенами и паркетным полом среднего тона - последний тренд
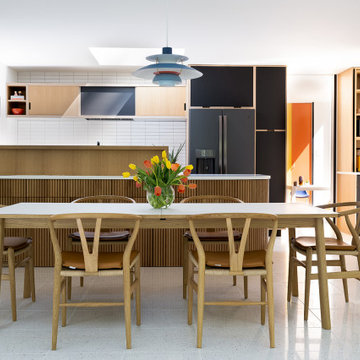
Nearly two decades ago now, Susan and her husband put a letter in the mailbox of this eastside home: "If you have any interest in selling, please reach out." But really, who would give up a Flansburgh House?
Fast forward to 2020, when the house went on the market! By then it was clear that three children and a busy home design studio couldn't be crammed into this efficient footprint. But what's second best to moving into your dream home? Being asked to redesign the functional core for the family that was.
In this classic Flansburgh layout, all the rooms align tidily in a square around a central hall and open air atrium. As such, all the spaces are both connected to one another and also private; and all allow for visual access to the outdoors in two directions—toward the atrium and toward the exterior. All except, in this case, the utilitarian galley kitchen. That space, oft-relegated to second class in midcentury architecture, got the shaft, with narrow doorways on two ends and no good visual access to the atrium or the outside. Who spends time in the kitchen anyway?
As is often the case with even the very best midcentury architecture, the kitchen at the Flansburgh House needed to be modernized; appliances and cabinetry have come a long way since 1970, but our culture has evolved too, becoming more casual and open in ways we at SYH believe are here to stay. People (gasp!) do spend time—lots of time!—in their kitchens! Nonetheless, our goal was to make this kitchen look as if it had been designed this way by Earl Flansburgh himself.
The house came to us full of bold, bright color. We edited out some of it (along with the walls it was on) but kept and built upon the stunning red, orange and yellow closet doors in the family room adjacent to the kitchen. That pop was balanced by a few colorful midcentury pieces that our clients already owned, and the stunning light and verdant green coming in from both the atrium and the perimeter of the house, not to mention the many skylights. Thus, the rest of the space just needed to quiet down and be a beautiful, if neutral, foil. White terrazzo tile grounds custom plywood and black cabinetry, offset by a half wall that offers both camouflage for the cooking mess and also storage below, hidden behind seamless oak tambour.
Contractor: Rusty Peterson
Cabinetry: Stoll's Woodworking
Photographer: Sarah Shields
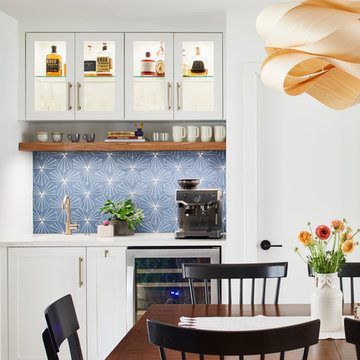
By moving the exterior wall to the patio out two feet, we were able to create an open kitchen/dining/living space in perfect proportion for this mid-century style home. We were able to create a recessed nook across from the kitchen by taking some space out of their existing laundry room. The niche is enhanced by the custom sized Dandy ceramic tile, designed to perfectly match the kitchen cabinet color. The Link Suspension Lighting over the table complimets the wood flooring perfectly, and adds a soft touch to this modern space.
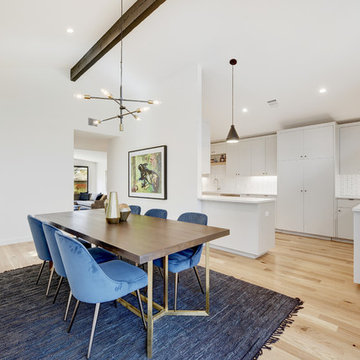
Allison Cartwright
Источник вдохновения для домашнего уюта: кухня-столовая в стиле ретро с белыми стенами, светлым паркетным полом и бежевым полом
Источник вдохновения для домашнего уюта: кухня-столовая в стиле ретро с белыми стенами, светлым паркетным полом и бежевым полом
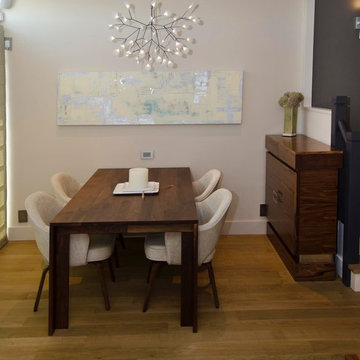
Свежая идея для дизайна: кухня-столовая среднего размера в стиле ретро с белыми стенами и светлым паркетным полом - отличное фото интерьера
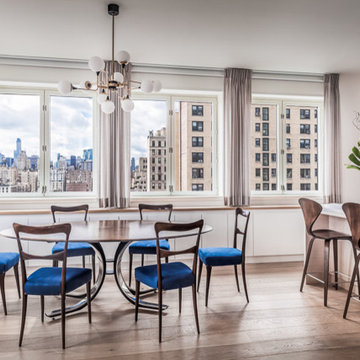
Dining Room- photo by Emilio Collavino
На фото: кухня-столовая среднего размера в стиле ретро с светлым паркетным полом и белыми стенами
На фото: кухня-столовая среднего размера в стиле ретро с светлым паркетным полом и белыми стенами
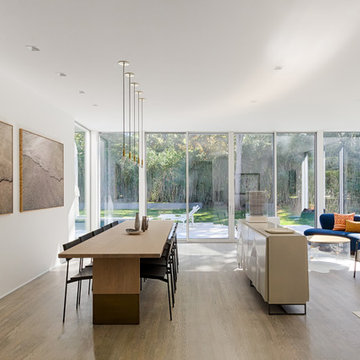
In collaboration with Sandra Forman Architect.
Photo by Yuriy Mizrakhi.
Стильный дизайн: кухня-столовая среднего размера в стиле ретро с белыми стенами и светлым паркетным полом - последний тренд
Стильный дизайн: кухня-столовая среднего размера в стиле ретро с белыми стенами и светлым паркетным полом - последний тренд
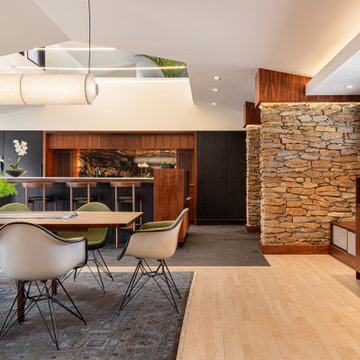
Пример оригинального дизайна: большая кухня-столовая в стиле ретро с белыми стенами и сводчатым потолком
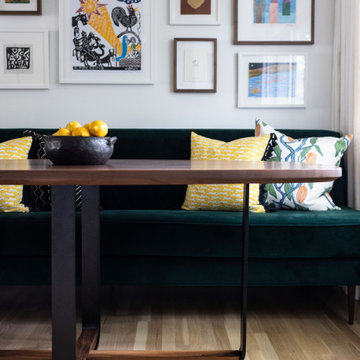
На фото: маленькая кухня-столовая в стиле ретро с белыми стенами, светлым паркетным полом и бежевым полом для на участке и в саду
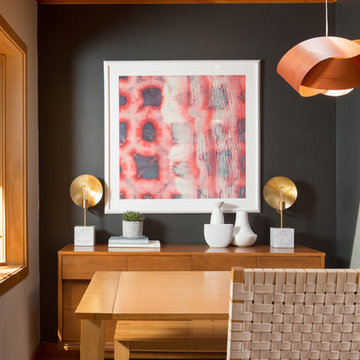
Photography by Alex Crook
www.alexcrook.com
Идея дизайна: маленькая кухня-столовая в стиле ретро с черными стенами, паркетным полом среднего тона, двусторонним камином, фасадом камина из кирпича и желтым полом для на участке и в саду
Идея дизайна: маленькая кухня-столовая в стиле ретро с черными стенами, паркетным полом среднего тона, двусторонним камином, фасадом камина из кирпича и желтым полом для на участке и в саду
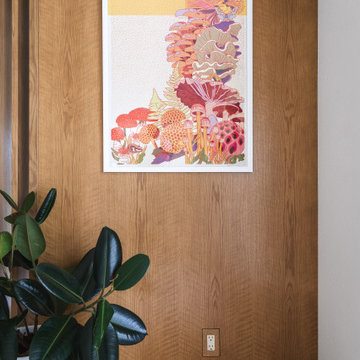
Идея дизайна: кухня-столовая в стиле ретро с белыми стенами, паркетным полом среднего тона, коричневым полом и деревянными стенами
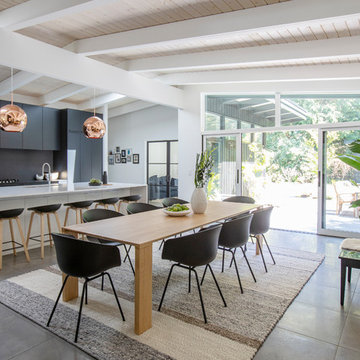
Свежая идея для дизайна: большая кухня-столовая в стиле ретро с белыми стенами, серым полом и бетонным полом без камина - отличное фото интерьера
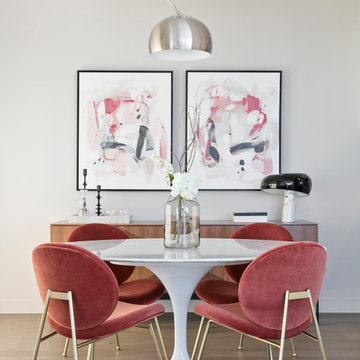
Will Ellis
Пример оригинального дизайна: кухня-столовая среднего размера в стиле ретро с белыми стенами, паркетным полом среднего тона и коричневым полом
Пример оригинального дизайна: кухня-столовая среднего размера в стиле ретро с белыми стенами, паркетным полом среднего тона и коричневым полом
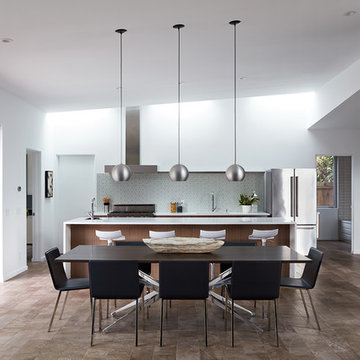
Mariko Reed
Свежая идея для дизайна: кухня-столовая среднего размера в стиле ретро с белыми стенами, полом из керамогранита и коричневым полом - отличное фото интерьера
Свежая идея для дизайна: кухня-столовая среднего размера в стиле ретро с белыми стенами, полом из керамогранита и коричневым полом - отличное фото интерьера
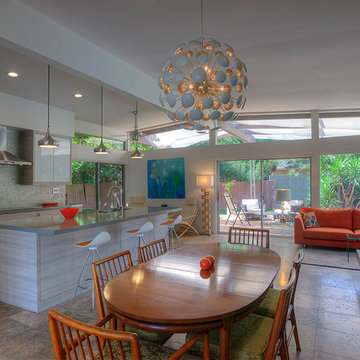
Mike Small Photography
Свежая идея для дизайна: кухня-столовая среднего размера в стиле ретро с серыми стенами - отличное фото интерьера
Свежая идея для дизайна: кухня-столовая среднего размера в стиле ретро с серыми стенами - отличное фото интерьера
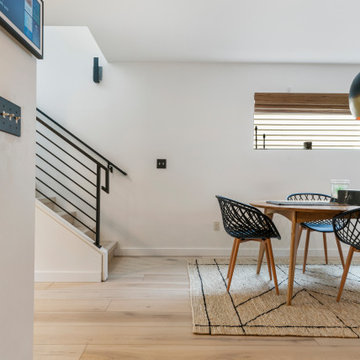
Clean and bright for a space where you can clear your mind and relax. Unique knots bring life and intrigue to this tranquil maple design. With the Modin Collection, we have raised the bar on luxury vinyl plank. The result is a new standard in resilient flooring. Modin offers true embossed in register texture, a low sheen level, a rigid SPC core, an industry-leading wear layer, and so much more.
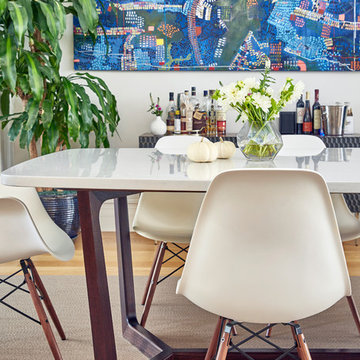
Art comes first in this midcentury modern take on a dining room! A classic mini-bar completes the space. Table by Ian Ingersoll; Photo by Jacob Snavely
Кухня-столовая в стиле ретро – фото дизайна интерьера
4
