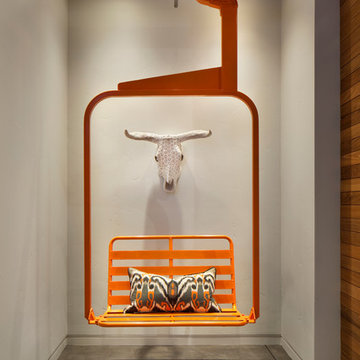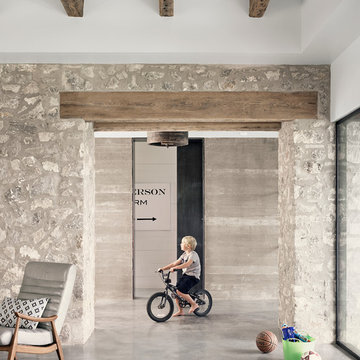Коридор с бетонным полом – фото дизайна интерьера
Сортировать:
Бюджет
Сортировать:Популярное за сегодня
81 - 100 из 2 401 фото
1 из 2
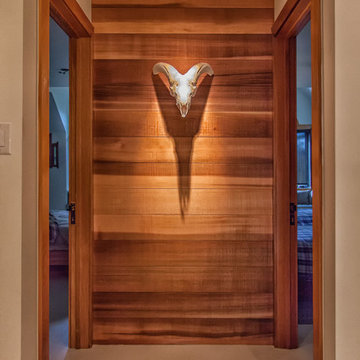
This end wall in an open hallway provided a great place for an accent wall.
Cedar boards were hand selected to create a an interesting mix of light and dark grains. A unique skull was mounted in the centre to create a rustic feel. LED accent lighting completes the look by creating a soft wash of light down the entire wall.
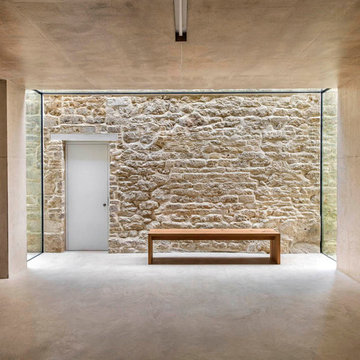
Hufton & Crow
Источник вдохновения для домашнего уюта: коридор в стиле модернизм с бетонным полом
Источник вдохновения для домашнего уюта: коридор в стиле модернизм с бетонным полом

Идея дизайна: коридор в стиле лофт с зелеными стенами, бетонным полом и деревянными стенами
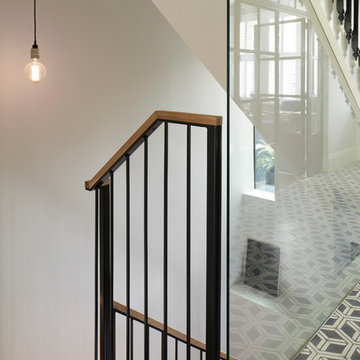
Matt Clayton Photography
Пример оригинального дизайна: коридор в современном стиле с бетонным полом
Пример оригинального дизайна: коридор в современном стиле с бетонным полом
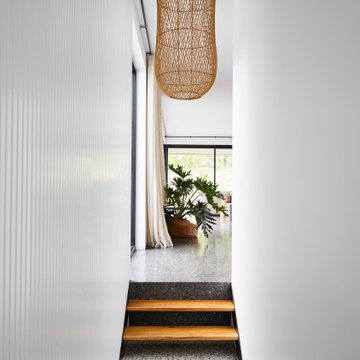
Entering into the living area
Стильный дизайн: большой коридор в современном стиле с белыми стенами, бетонным полом, черным полом и панелями на части стены - последний тренд
Стильный дизайн: большой коридор в современном стиле с белыми стенами, бетонным полом, черным полом и панелями на части стены - последний тренд
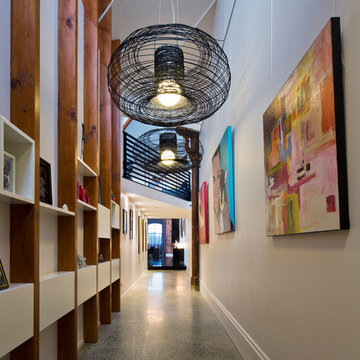
Angus Martin
Стильный дизайн: большой, узкий коридор в стиле лофт с бетонным полом, белыми стенами и серым полом - последний тренд
Стильный дизайн: большой, узкий коридор в стиле лофт с бетонным полом, белыми стенами и серым полом - последний тренд
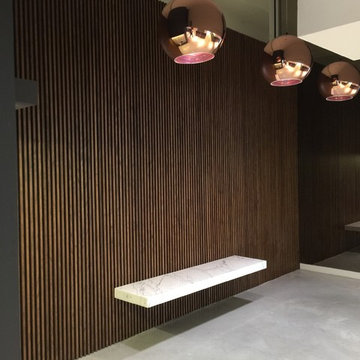
Пример оригинального дизайна: коридор среднего размера в стиле модернизм с коричневыми стенами, бетонным полом и серым полом

Стильный дизайн: огромный коридор в стиле лофт с коричневыми стенами и бетонным полом - последний тренд

Entry Hall connects all interior and exterior spaces, including Mud Nook and Guest Bedroom - Architect: HAUS | Architecture For Modern Lifestyles - Builder: WERK | Building Modern - Photo: HAUS

Entry hall view looking out front window wall which reinforce the horizontal lines of the home. Stained concrete floor with triangular grid on a 4' module. Exterior stone is also brought on the inside. Glimpse of kitchen is on the left side of photo.

Стильный дизайн: маленький коридор в стиле модернизм с бетонным полом, серым полом и бежевыми стенами для на участке и в саду - последний тренд
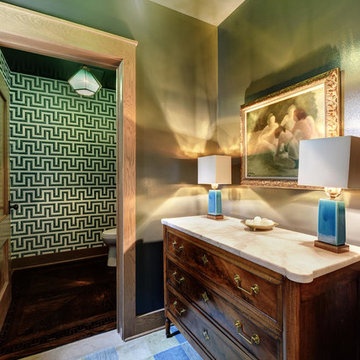
Источник вдохновения для домашнего уюта: коридор среднего размера: освещение в стиле неоклассика (современная классика) с зелеными стенами, бетонным полом и серым полом
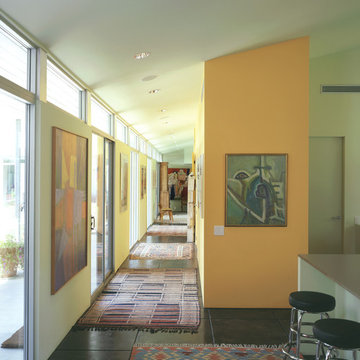
© Paul Bardagjy Photography
Идея дизайна: коридор: освещение в стиле ретро с оранжевыми стенами и бетонным полом
Идея дизайна: коридор: освещение в стиле ретро с оранжевыми стенами и бетонным полом
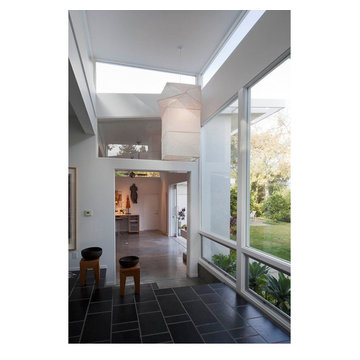
The owners of this mid-century post-and-beam Pasadena house overlooking the Arroyo Seco asked us to add onto and adapt the house to meet their current needs. The renovation infused the home with a contemporary aesthetic while retaining the home's original character (reminiscent of Cliff May's Ranch-style houses) the project includes and extension to the master bedroom, a new outdoor living room, and updates to the pool, pool house, landscape, and hardscape. we were also asked to design and fabricate custom cabinetry for the home office and an aluminum and glass table for the dining room.
PROJECT TEAM: Peter Tolkin,Angela Uriu, Dan Parks, Anthony Denzer, Leigh Jerrard,Ted Rubenstein, Christopher Girt
ENGINEERS: Charles Tan + Associates (Structural)
LANDSCAPE: Elysian Landscapes
GENERAL CONTRACTOR: Western Installations
PHOTOGRAPHER:Peter Tolkin

На фото: большой коридор в скандинавском стиле с бетонным полом, серым полом и сводчатым потолком
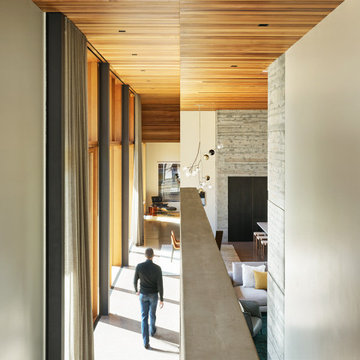
Cedar walls and ceilings convey warmth throughout the Riverbend residence. Board-formed concrete masses bookend the open-plan living area.
Residential architecture and interior design by CLB in Jackson, Wyoming – Bozeman, Montana.
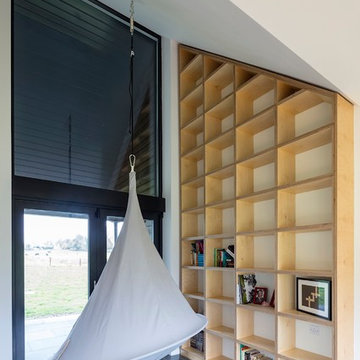
Richard Hatch Photography
Идея дизайна: большой коридор в современном стиле с белыми стенами, бетонным полом и серым полом
Идея дизайна: большой коридор в современном стиле с белыми стенами, бетонным полом и серым полом
Коридор с бетонным полом – фото дизайна интерьера
5

