Коридор с бетонным полом и коричневым полом – фото дизайна интерьера
Сортировать:
Бюджет
Сортировать:Популярное за сегодня
1 - 20 из 80 фото

На фото: большой коридор в стиле рустика с коричневыми стенами, бетонным полом и коричневым полом с
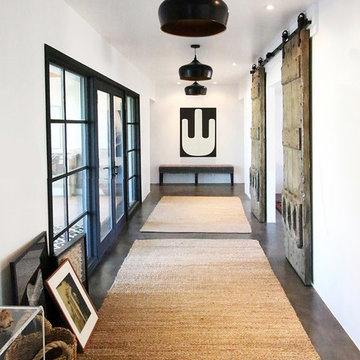
На фото: коридор в стиле кантри с белыми стенами, бетонным полом и коричневым полом с
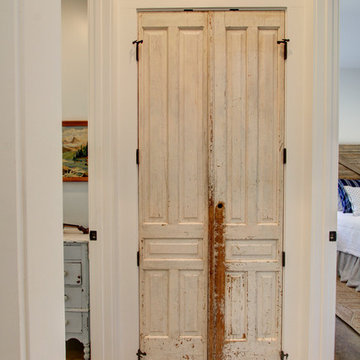
Antique doors on the coat closet.
На фото: коридор среднего размера в стиле кантри с белыми стенами, бетонным полом и коричневым полом с
На фото: коридор среднего размера в стиле кантри с белыми стенами, бетонным полом и коричневым полом с
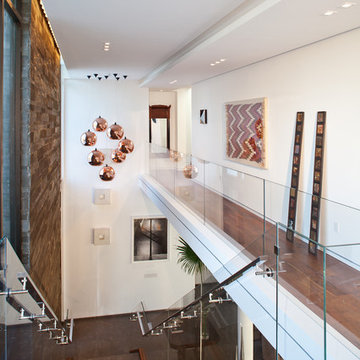
Robin Hill
На фото: большой коридор: освещение в современном стиле с белыми стенами, бетонным полом и коричневым полом
На фото: большой коридор: освещение в современном стиле с белыми стенами, бетонным полом и коричневым полом
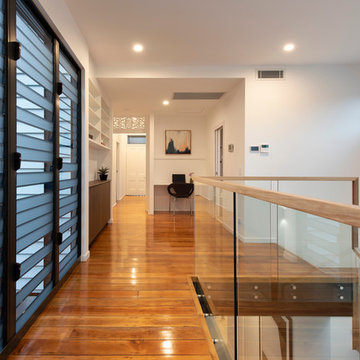
На фото: коридор среднего размера в современном стиле с коричневыми стенами, бетонным полом и коричневым полом с
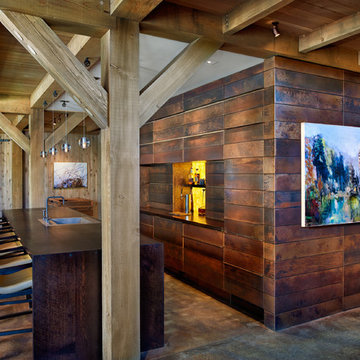
На фото: коридор среднего размера в стиле рустика с коричневыми стенами, бетонным полом и коричневым полом с
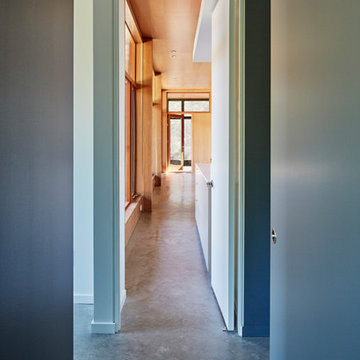
Photo: Janet Kimber
Источник вдохновения для домашнего уюта: коридор среднего размера в стиле модернизм с бетонным полом, белыми стенами и коричневым полом
Источник вдохновения для домашнего уюта: коридор среднего размера в стиле модернизм с бетонным полом, белыми стенами и коричневым полом
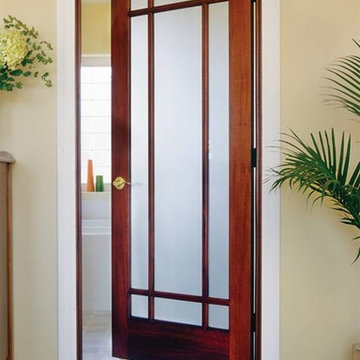
На фото: маленький коридор в морском стиле с бежевыми стенами, бетонным полом и коричневым полом для на участке и в саду с
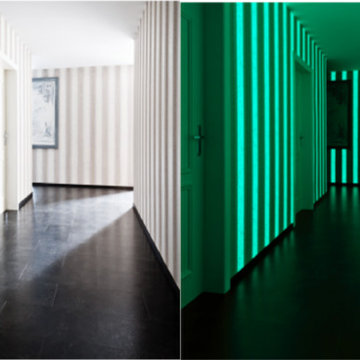
Источник вдохновения для домашнего уюта: коридор среднего размера в стиле модернизм с белыми стенами, бетонным полом и коричневым полом
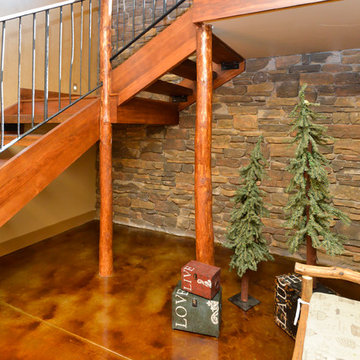
Идея дизайна: коридор среднего размера в стиле рустика с бежевыми стенами, бетонным полом и коричневым полом
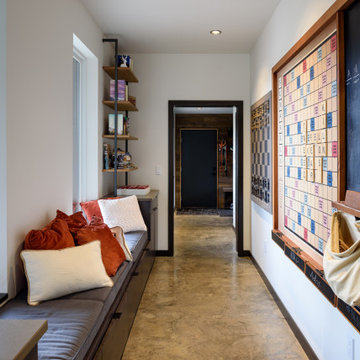
Свежая идея для дизайна: коридор в современном стиле с белыми стенами, бетонным полом и коричневым полом - отличное фото интерьера
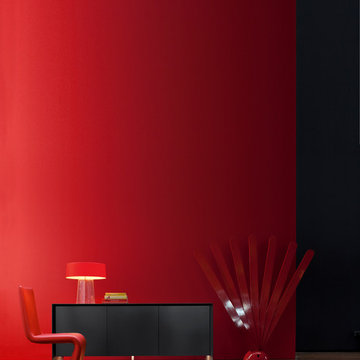
Sunrise Designer Buffet is a stunning storage solution that offers plenty of space while also serving as a modern centerpiece in any room. Manufactured in Italy by Bonaldo and designed by Gino Carollo, Sunrise Buffet features a clever opening in the bottom of its structure that bestows a sense of floating lightness on its character. With two sizes to choose from, Sunrise Sideboard is available in matte white, anthracite grey and quartz grey lacquer with optional LED light in the open section.
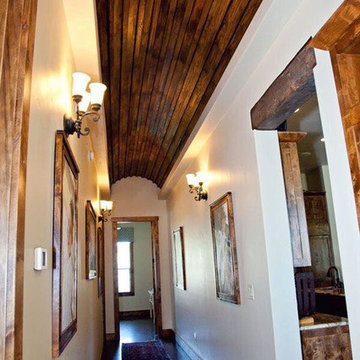
Пример оригинального дизайна: большой коридор в стиле рустика с белыми стенами, бетонным полом и коричневым полом
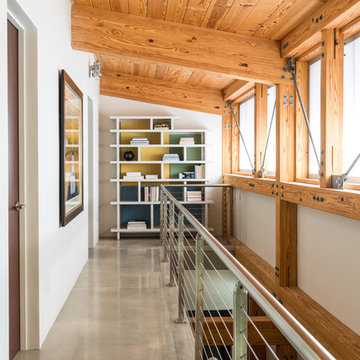
Upstairs hallway in a Swedish-inspired farm house on Maryland's Eastern Shore.
Architect: Torchio Architects
Photographer: Angie Seckinger
Свежая идея для дизайна: коридор среднего размера в современном стиле с белыми стенами, бетонным полом и коричневым полом - отличное фото интерьера
Свежая идея для дизайна: коридор среднего размера в современном стиле с белыми стенами, бетонным полом и коричневым полом - отличное фото интерьера
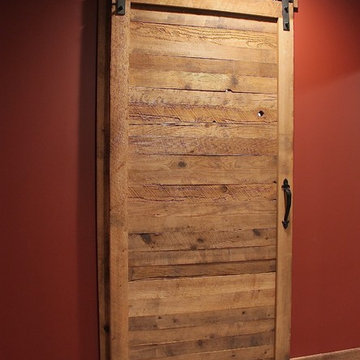
На фото: коридор среднего размера в стиле рустика с красными стенами, бетонным полом и коричневым полом
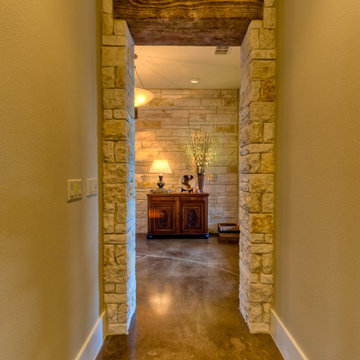
Stone and wood doorway
На фото: коридор среднего размера в стиле фьюжн с бежевыми стенами, бетонным полом и коричневым полом
На фото: коридор среднего размера в стиле фьюжн с бежевыми стенами, бетонным полом и коричневым полом
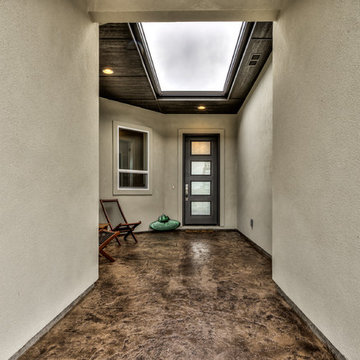
Пример оригинального дизайна: большой коридор в стиле модернизм с бежевыми стенами, бетонным полом и коричневым полом
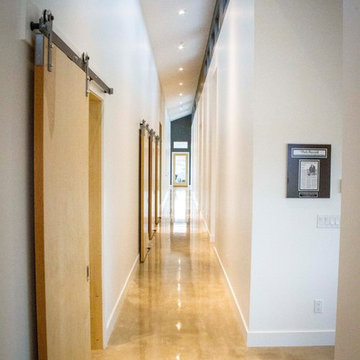
The programmatic elements of the home were organized about a linear spine that cuts its way throughout the entire structure and beyond, which also became a strategy for separating the private rooms from the public rooms.
Photo: Josh Yamamoto
Builders: Todd Evans | Blackdog Builders
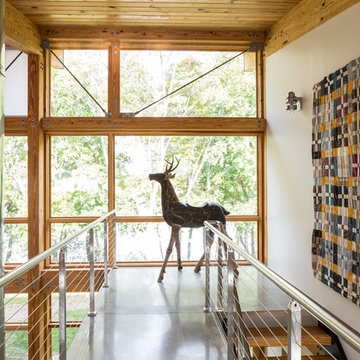
Upstairs floating hallway in a Swedish-inspired farm house on Maryland's Eastern Shore.
Architect: Torchio Architects
Photographer: Angie Seckinger
Пример оригинального дизайна: коридор среднего размера в современном стиле с белыми стенами, бетонным полом и коричневым полом
Пример оригинального дизайна: коридор среднего размера в современном стиле с белыми стенами, бетонным полом и коричневым полом
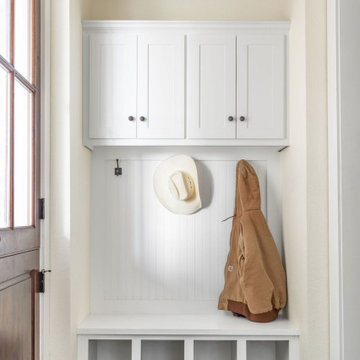
Свежая идея для дизайна: коридор среднего размера в стиле кантри с бежевыми стенами, бетонным полом, коричневым полом, сводчатым потолком и панелями на стенах - отличное фото интерьера
Коридор с бетонным полом и коричневым полом – фото дизайна интерьера
1