Коридор с полом из травертина и бетонным полом – фото дизайна интерьера
Сортировать:
Бюджет
Сортировать:Популярное за сегодня
1 - 20 из 3 184 фото
1 из 3

Nathan Schroder Photography
BK Design Studio
На фото: большой коридор в классическом стиле с белыми стенами и полом из травертина
На фото: большой коридор в классическом стиле с белыми стенами и полом из травертина

DISIMPEGNO CON PAVIMENTO IN RESINA GRIGIA E ILLUMINAZIONE CON STRIP LED A SOFFITTO E PARETE
На фото: коридор среднего размера в стиле модернизм с белыми стенами, бетонным полом и серым полом
На фото: коридор среднего размера в стиле модернизм с белыми стенами, бетонным полом и серым полом
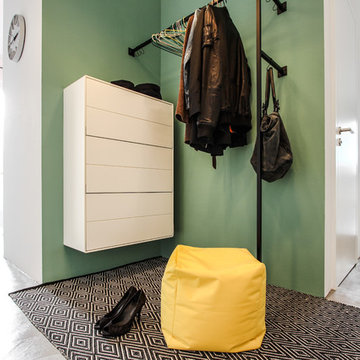
EXTRAVIEL office & home design
На фото: коридор среднего размера в скандинавском стиле с зелеными стенами и бетонным полом с
На фото: коридор среднего размера в скандинавском стиле с зелеными стенами и бетонным полом с
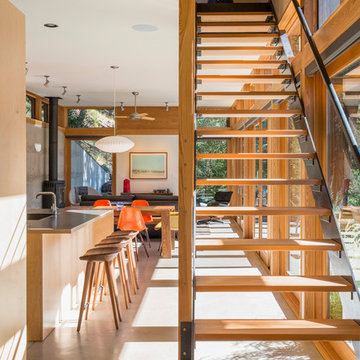
Photography: Eirik Johnson
Стильный дизайн: коридор среднего размера: освещение в стиле рустика с белыми стенами и бетонным полом - последний тренд
Стильный дизайн: коридор среднего размера: освещение в стиле рустика с белыми стенами и бетонным полом - последний тренд

На фото: большой коридор в стиле модернизм с белыми стенами и полом из травертина с

Eric Figge Photography
Свежая идея для дизайна: огромный коридор в средиземноморском стиле с бежевыми стенами и полом из травертина - отличное фото интерьера
Свежая идея для дизайна: огромный коридор в средиземноморском стиле с бежевыми стенами и полом из травертина - отличное фото интерьера

Doors off the landing to bedrooms and bathroom. Doors and handles are bespoke, made by a local joiner.
Photo credit: Mark Bolton Photography
На фото: коридор среднего размера в современном стиле с синими стенами и бетонным полом
На фото: коридор среднего размера в современном стиле с синими стенами и бетонным полом
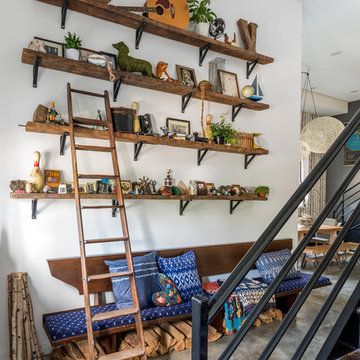
These reclaimed wood shelves were rescued old rafters from a house that was being renovated in Brooklyn. The bench is over 10' long, and came from an antique dealer in the Navy Yard area. A custom cushion was added for the seat. The wood - all kiln dried - fuels the wood stove upstairs in winter.
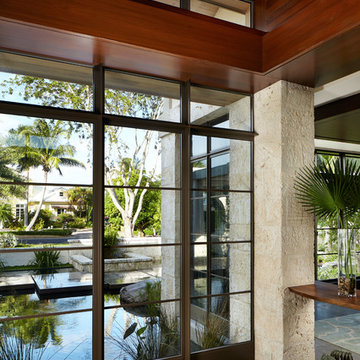
Kim Sargent
На фото: коридор среднего размера в восточном стиле с бежевыми стенами и бетонным полом
На фото: коридор среднего размера в восточном стиле с бежевыми стенами и бетонным полом

Modern ski chalet with walls of windows to enjoy the mountainous view provided of this ski-in ski-out property. Formal and casual living room areas allow for flexible entertaining.
Construction - Bear Mountain Builders
Interiors - Hunter & Company
Photos - Gibeon Photography

Nestled into sloping topography, the design of this home allows privacy from the street while providing unique vistas throughout the house and to the surrounding hill country and downtown skyline. Layering rooms with each other as well as circulation galleries, insures seclusion while allowing stunning downtown views. The owners' goals of creating a home with a contemporary flow and finish while providing a warm setting for daily life was accomplished through mixing warm natural finishes such as stained wood with gray tones in concrete and local limestone. The home's program also hinged around using both passive and active green features. Sustainable elements include geothermal heating/cooling, rainwater harvesting, spray foam insulation, high efficiency glazing, recessing lower spaces into the hillside on the west side, and roof/overhang design to provide passive solar coverage of walls and windows. The resulting design is a sustainably balanced, visually pleasing home which reflects the lifestyle and needs of the clients.
Photography by Andrew Pogue

Источник вдохновения для домашнего уюта: коридор среднего размера в средиземноморском стиле с белыми стенами, бетонным полом, бежевым полом и балками на потолке
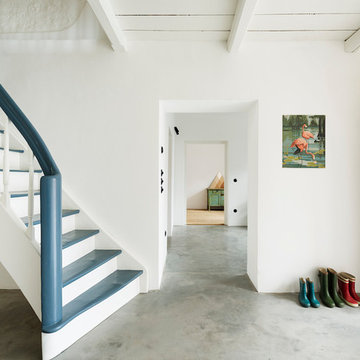
Die alte Treppe wurde komplett zerlegt und restauriert - der Boden aus Kalkestrich greift eine alte handwerkliche Technik auf und bringt Atmosphäre in den Eingangsbereich.
Foto: Sorin Morar
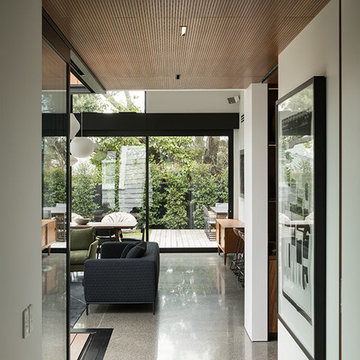
Simon Devitt
На фото: маленький коридор в стиле ретро с белыми стенами и бетонным полом для на участке и в саду
На фото: маленький коридор в стиле ретро с белыми стенами и бетонным полом для на участке и в саду
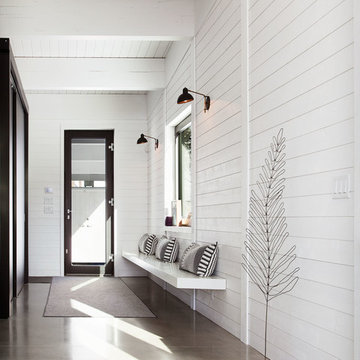
Claude Dagenais
На фото: коридор в современном стиле с белыми стенами, бетонным полом и серым полом
На фото: коридор в современном стиле с белыми стенами, бетонным полом и серым полом

Gallery to Master Suite includes custom artwork and ample storage - Interior Architecture: HAUS | Architecture + LEVEL Interiors - Photo: Ryan Kurtz

Photos by Jeff Fountain
Идея дизайна: коридор: освещение в стиле рустика с бетонным полом и коричневыми стенами
Идея дизайна: коридор: освещение в стиле рустика с бетонным полом и коричневыми стенами

Extraordinary details grace this extended hallway showcasing groin ceilings, travertine floors with warm wood and glass tile inlays flanked by arched doorways leading to stately office.
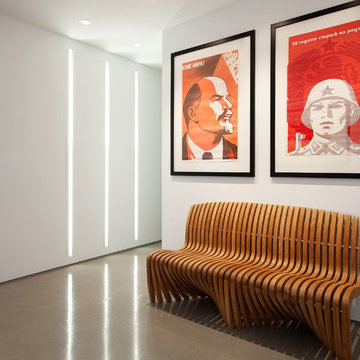
Aaron Leitz Fine Photography
Стильный дизайн: коридор в стиле модернизм с белыми стенами, бетонным полом и серым полом - последний тренд
Стильный дизайн: коридор в стиле модернизм с белыми стенами, бетонным полом и серым полом - последний тренд

F2FOTO
На фото: большой коридор в стиле рустика с бежевыми стенами, бетонным полом и серым полом с
На фото: большой коридор в стиле рустика с бежевыми стенами, бетонным полом и серым полом с
Коридор с полом из травертина и бетонным полом – фото дизайна интерьера
1