Коридор в современном стиле с бетонным полом – фото дизайна интерьера
Сортировать:
Бюджет
Сортировать:Популярное за сегодня
1 - 20 из 942 фото
1 из 3

Nestled into sloping topography, the design of this home allows privacy from the street while providing unique vistas throughout the house and to the surrounding hill country and downtown skyline. Layering rooms with each other as well as circulation galleries, insures seclusion while allowing stunning downtown views. The owners' goals of creating a home with a contemporary flow and finish while providing a warm setting for daily life was accomplished through mixing warm natural finishes such as stained wood with gray tones in concrete and local limestone. The home's program also hinged around using both passive and active green features. Sustainable elements include geothermal heating/cooling, rainwater harvesting, spray foam insulation, high efficiency glazing, recessing lower spaces into the hillside on the west side, and roof/overhang design to provide passive solar coverage of walls and windows. The resulting design is a sustainably balanced, visually pleasing home which reflects the lifestyle and needs of the clients.
Photography by Andrew Pogue

Doors off the landing to bedrooms and bathroom. Doors and handles are bespoke, made by a local joiner.
Photo credit: Mark Bolton Photography
На фото: коридор среднего размера в современном стиле с синими стенами и бетонным полом
На фото: коридор среднего размера в современном стиле с синими стенами и бетонным полом
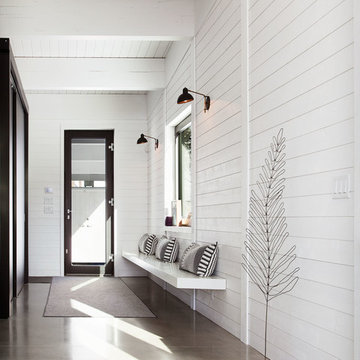
Claude Dagenais
На фото: коридор в современном стиле с белыми стенами, бетонным полом и серым полом
На фото: коридор в современном стиле с белыми стенами, бетонным полом и серым полом

Atrium hallway with storefront windows viewed toward the tea room and garden court beyond. Shingle siding spans interior and exterior. Floors are hydronically heated concrete. Bridge is stainless steel grating.

A 60-foot long central passage carves a path from the aforementioned Great Room and Foyer to the private Bedroom Suites: This hallway is capped by an enclosed shower garden - accessed from the Master Bath - open to the sky above and the south lawn beyond. In lieu of using recessed lights or wall sconces, the architect’s dreamt of a clever architectural detail that offers diffused daylighting / moonlighting of the home’s main corridor. The detail was formed by pealing the low-pitched gabled roof back at the high ridge line, opening the 60-foot long hallway to the sky via a series of seven obscured Solatube skylight systems and a sharp-angled drywall trim edge: Inspired by a James Turrell art installation, this detail directs the natural light (as well as light from an obscured continuous LED strip when desired) to the East corridor wall via the 6-inch wide by 60-foot long cove shaping the glow uninterrupted: An elegant distillation of Hsu McCullough's painting of interior spaces with various qualities of light - direct and diffused.
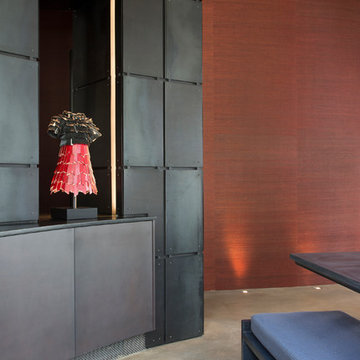
Kimberly Gavin Photography
Пример оригинального дизайна: большой коридор в современном стиле с бетонным полом и красными стенами
Пример оригинального дизайна: большой коридор в современном стиле с бетонным полом и красными стенами
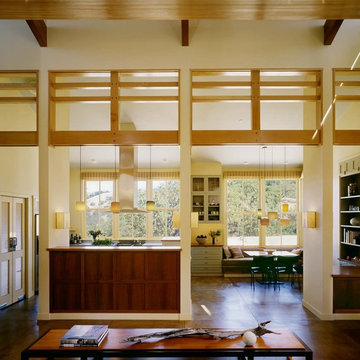
View from hall into kitchen and dining areas.
Cathy Schwabe Architecture.
Photograph by David Wakely.
Источник вдохновения для домашнего уюта: коридор в современном стиле с бетонным полом
Источник вдохновения для домашнего уюта: коридор в современном стиле с бетонным полом
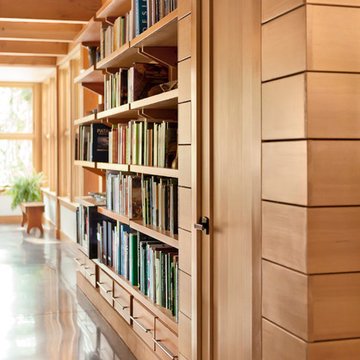
Honesty of materials and craftsmanship help define the character of the interior spaces.
Photo by Trent Bell
На фото: коридор в современном стиле с бетонным полом
На фото: коридор в современном стиле с бетонным полом
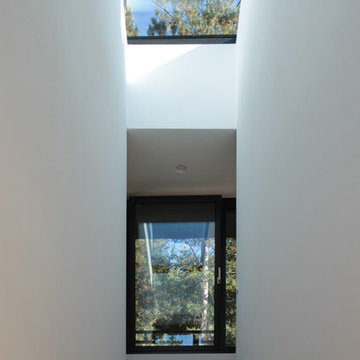
На фото: огромный коридор в современном стиле с белыми стенами, бетонным полом и серым полом с
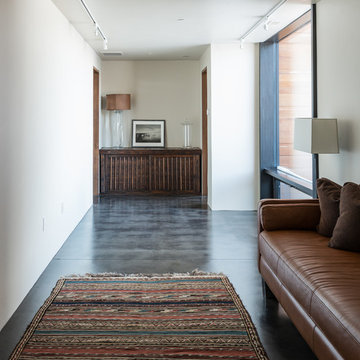
Идея дизайна: огромный коридор в современном стиле с белыми стенами, бетонным полом и серым полом
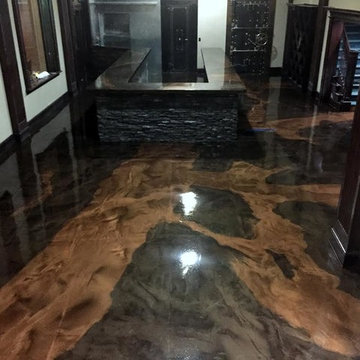
Идея дизайна: коридор среднего размера в современном стиле с белыми стенами и бетонным полом
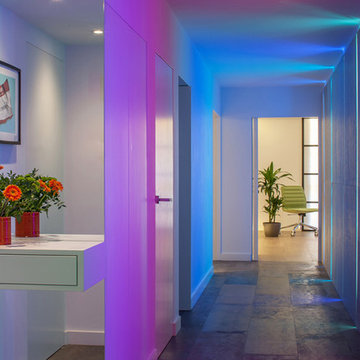
Colour-change lights were programmed to turn on in sequence upon entry through the front door.
These linear LEDs were concealed behind Concreate panels (a type of concrete composite) and represent the primary source of light in the hallway.
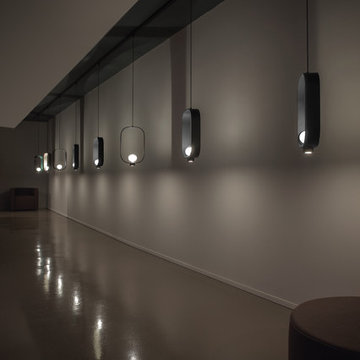
The Filipa design was inspired by the Chinese lantern. The outside is powder-coated metal in black and the inside is a sand/grey color, perfect for relecting light from the double-sided borosilicate glass. Unusual is the inclusion of an LED light to provide downwards illumination as well.
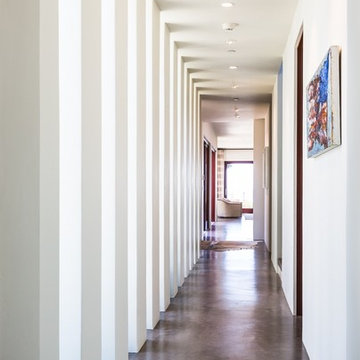
Ciro Coelho
Источник вдохновения для домашнего уюта: коридор в современном стиле с бетонным полом
Источник вдохновения для домашнего уюта: коридор в современном стиле с бетонным полом
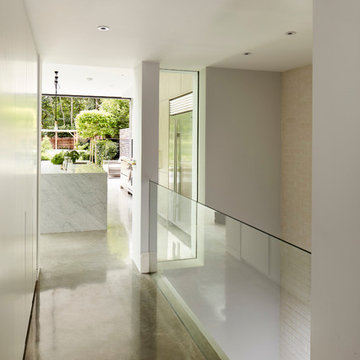
Matt Clayton Photography
Свежая идея для дизайна: коридор в современном стиле с бетонным полом - отличное фото интерьера
Свежая идея для дизайна: коридор в современном стиле с бетонным полом - отличное фото интерьера
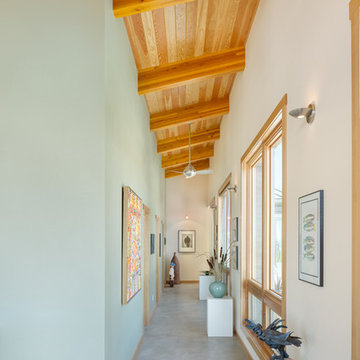
The hall serves a gallery for the owner's art collection. Photo: Josh Partee
Стильный дизайн: коридор среднего размера в современном стиле с синими стенами и бетонным полом - последний тренд
Стильный дизайн: коридор среднего размера в современном стиле с синими стенами и бетонным полом - последний тренд
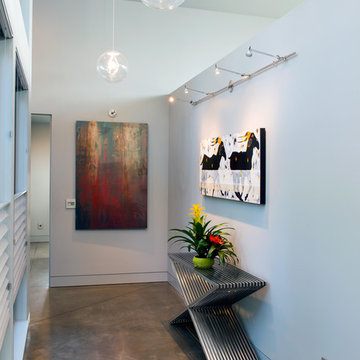
Steve Tague
На фото: коридор среднего размера в современном стиле с белыми стенами и бетонным полом
На фото: коридор среднего размера в современном стиле с белыми стенами и бетонным полом
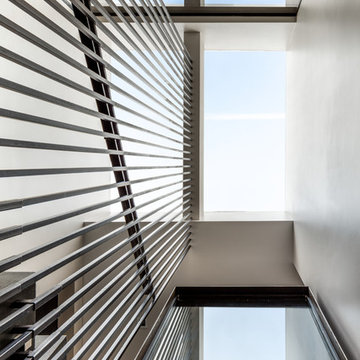
PhotoCredit: Andrew Beasley
Источник вдохновения для домашнего уюта: большой коридор в современном стиле с бетонным полом и черным полом
Источник вдохновения для домашнего уюта: большой коридор в современном стиле с бетонным полом и черным полом
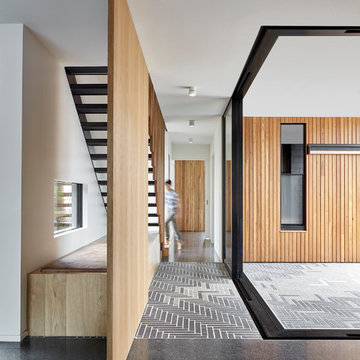
Photo by Jack Lovel Photography
На фото: коридор в современном стиле с бетонным полом и черным полом с
На фото: коридор в современном стиле с бетонным полом и черным полом с
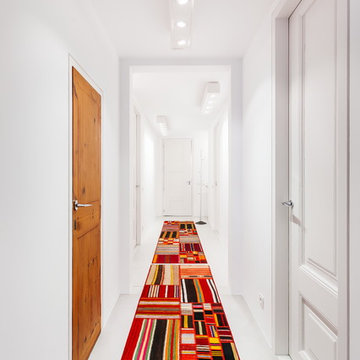
Aitor Estévez
На фото: коридор среднего размера в современном стиле с белыми стенами, бетонным полом и серым полом с
На фото: коридор среднего размера в современном стиле с белыми стенами, бетонным полом и серым полом с
Коридор в современном стиле с бетонным полом – фото дизайна интерьера
1