Коридор с бетонным полом – фото дизайна интерьера
Сортировать:
Бюджет
Сортировать:Популярное за сегодня
121 - 140 из 2 397 фото
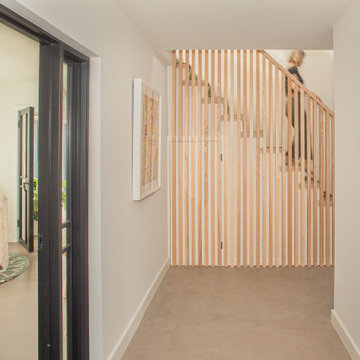
A bespoke stair balustrade design at this Loughton family home. Vertical timber batons create a contemporary, eye-catching alternative to traditional bannisters.

This “Arizona Inspired” home draws on some of the couples’ favorite desert inspirations. The architecture honors the Wrightian design of The Arizona Biltmore, the courtyard raised planter beds feature labeled specimen cactus in the style of the Desert Botanical Gardens, and the expansive backyard offers a resort-style pool and cabana with plenty of entertainment space. Additional focal areas of landscape design include an outdoor living room in the front courtyard with custom steel fire trough, a shallow negative-edge fountain, and a rare “nurse tree” that was salvaged from a nearby site, sits in the corner of the courtyard – a unique conversation starter. The wash that runs on either side of the museum-glass hallway is filled with aloes, agaves and cactus. On the far end of the lot, a fire pit surrounded by desert planting offers stunning views both day and night of the Praying Monk rock formation on Camelback Mountain.
Project Details:
Landscape Architect: Greey|Pickett
Architect: Higgins Architects
Builder: GM Hunt Builders
Landscape Contractor: Benhart Landscaping
Interior Designer: Kitchell Brusnighan Interior Design
Photography: Ian Denker
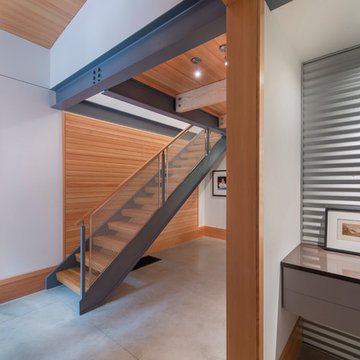
This house is discreetly tucked into its wooded site in the Mad River Valley near the Sugarbush Resort in Vermont. The soaring roof lines complement the slope of the land and open up views though large windows to a meadow planted with native wildflowers. The house was built with natural materials of cedar shingles, fir beams and native stone walls. These materials are complemented with innovative touches including concrete floors, composite exterior wall panels and exposed steel beams. The home is passively heated by the sun, aided by triple pane windows and super-insulated walls.
Photo by: Nat Rea Photography
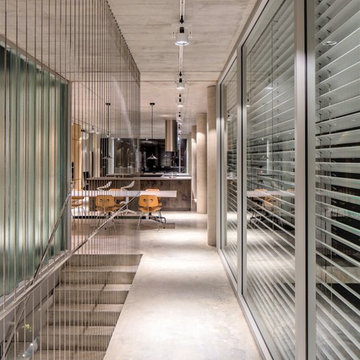
Источник вдохновения для домашнего уюта: коридор в стиле лофт с серыми стенами, бетонным полом и серым полом
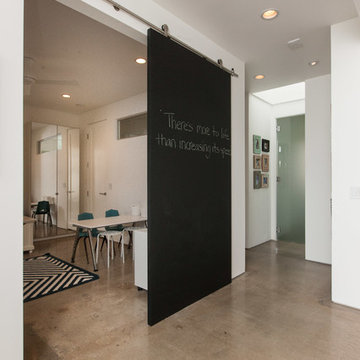
The barn door separating the playroom from the great room is painted with chalkboard paint to create an inspirational canvas for kids and adults.
На фото: коридор в современном стиле с бетонным полом, белыми стенами и серым полом
На фото: коридор в современном стиле с бетонным полом, белыми стенами и серым полом
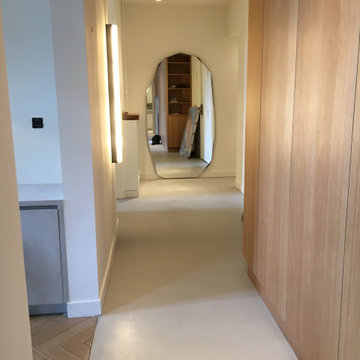
Свежая идея для дизайна: коридор среднего размера в стиле модернизм с бетонным полом и серым полом - отличное фото интерьера
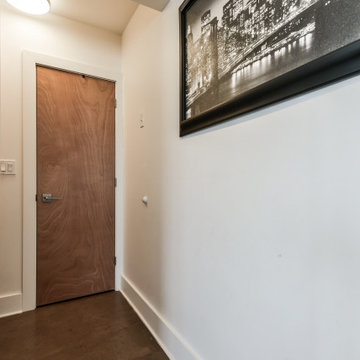
Caretaker suite in a commercial mixed use building with hydronically heated polished concrete floors and modern window and trim detailing. Integrated combo washer-dryer in entry closet.
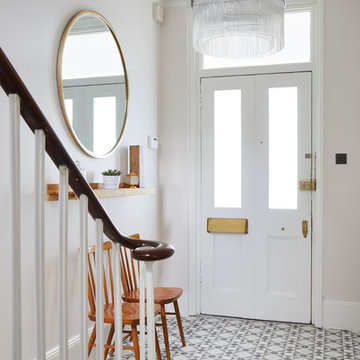
Chris Snook
Идея дизайна: коридор среднего размера в викторианском стиле с серыми стенами, бетонным полом и разноцветным полом
Идея дизайна: коридор среднего размера в викторианском стиле с серыми стенами, бетонным полом и разноцветным полом
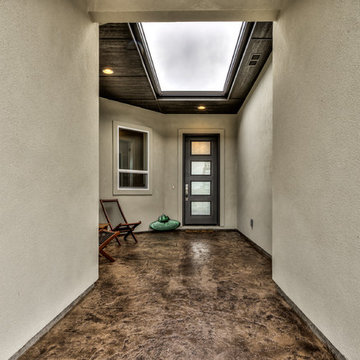
Пример оригинального дизайна: большой коридор в стиле модернизм с бежевыми стенами, бетонным полом и коричневым полом
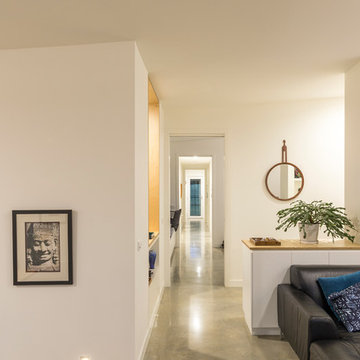
Ben Wrigley
На фото: коридор среднего размера в современном стиле с белыми стенами, бетонным полом и серым полом с
На фото: коридор среднего размера в современном стиле с белыми стенами, бетонным полом и серым полом с
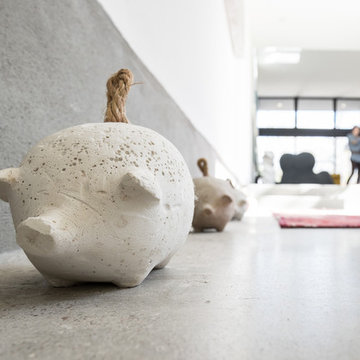
Chris Perez + Jamie Leisure
Источник вдохновения для домашнего уюта: огромный коридор в современном стиле с белыми стенами и бетонным полом
Источник вдохновения для домашнего уюта: огромный коридор в современном стиле с белыми стенами и бетонным полом

Пример оригинального дизайна: большой коридор в стиле лофт с бетонным полом, белыми стенами и серым полом
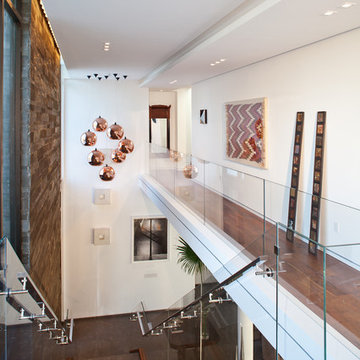
Robin Hill
На фото: большой коридор: освещение в современном стиле с белыми стенами, бетонным полом и коричневым полом
На фото: большой коридор: освещение в современном стиле с белыми стенами, бетонным полом и коричневым полом
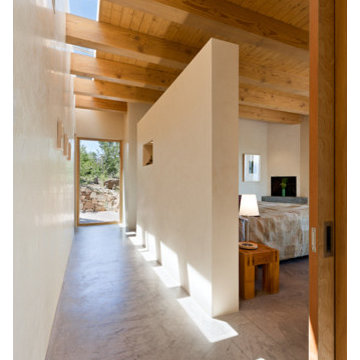
This home, which earned three awards in the Santa Fe 2011 Parade of Homes, including best kitchen, best overall design and the Grand Hacienda Award, provides a serene, secluded retreat in the Sangre de Cristo Mountains. The architecture recedes back to frame panoramic views, and light is used as a form-defining element. Paying close attention to the topography of the steep lot allowed for minimal intervention onto the site. While the home feels strongly anchored, this sense of connection with the earth is wonderfully contrasted with open, elevated views of the Jemez Mountains. As a result, the home appears to emerge and ascend from the landscape, rather than being imposed on it.

The Hallway of this expansive urban villa sets the tone of the interiors and employs materials that are used throughout the project.
A dark grey concrete floor contrasts the overall white interiors focusing on the large garden at the back of the property, also visible through the open treads of the staircase.
Gino Safratti's chandelier gives the interior a sense of grandeur and timeless elegance.
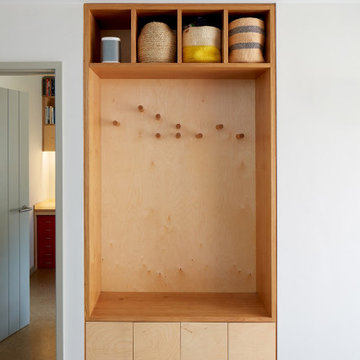
Conversion of a bungalow in to a low energy family home.
Стильный дизайн: коридор среднего размера в скандинавском стиле с белыми стенами, бетонным полом и бежевым полом - последний тренд
Стильный дизайн: коридор среднего размера в скандинавском стиле с белыми стенами, бетонным полом и бежевым полом - последний тренд
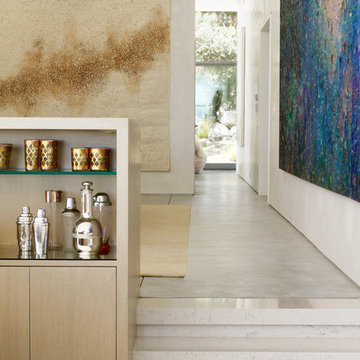
Anchored by the homeowner’s 42-foot-long painting, the interiors of this Palm Springs residence were designed to showcase the owner’s art collection, and create functional spaces for daily living that can be easily adapted for large social gatherings.

Свежая идея для дизайна: большой коридор в стиле модернизм с белыми стенами, бетонным полом и серым полом - отличное фото интерьера
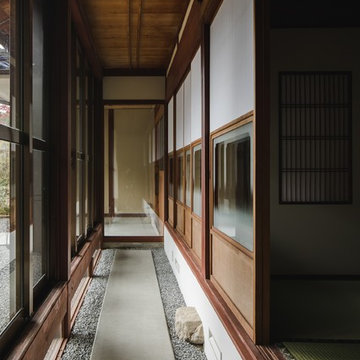
Пример оригинального дизайна: огромный коридор в восточном стиле с белыми стенами, бетонным полом и серым полом
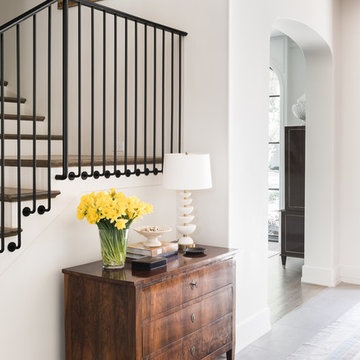
Свежая идея для дизайна: коридор среднего размера в классическом стиле с белыми стенами, бетонным полом и серым полом - отличное фото интерьера
Коридор с бетонным полом – фото дизайна интерьера
7