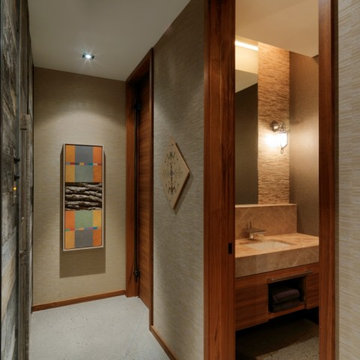Коридор с бетонным полом – фото дизайна интерьера
Сортировать:
Бюджет
Сортировать:Популярное за сегодня
141 - 160 из 2 397 фото
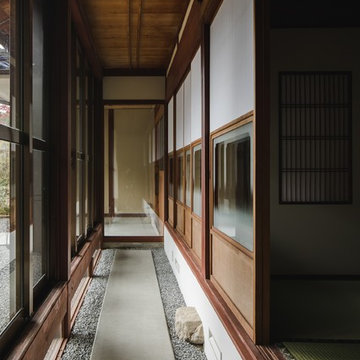
Пример оригинального дизайна: огромный коридор в восточном стиле с белыми стенами, бетонным полом и серым полом
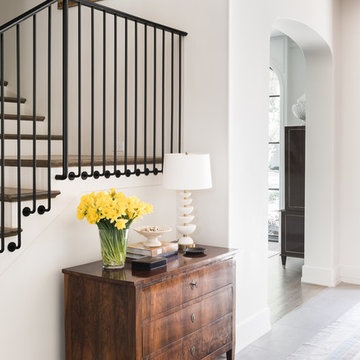
Свежая идея для дизайна: коридор среднего размера в классическом стиле с белыми стенами, бетонным полом и серым полом - отличное фото интерьера
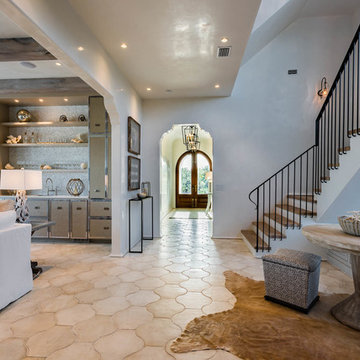
Идея дизайна: огромный коридор в стиле неоклассика (современная классика) с белыми стенами, бетонным полом и бежевым полом
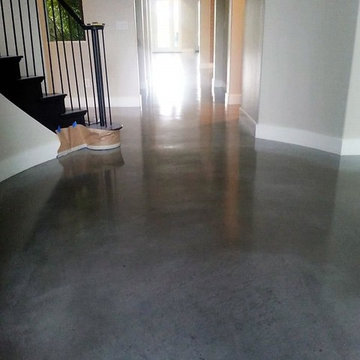
На фото: коридор среднего размера в классическом стиле с серыми стенами, бетонным полом и серым полом
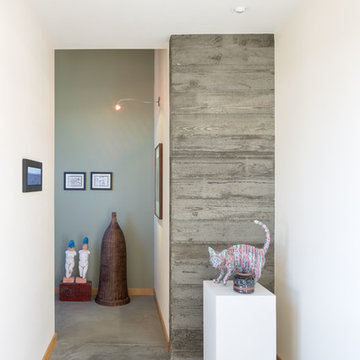
A board formed concrete wall serves as a backdrop for the owner's art. Photo: Josh Partee
На фото: коридор среднего размера в стиле модернизм с синими стенами и бетонным полом
На фото: коридор среднего размера в стиле модернизм с синими стенами и бетонным полом
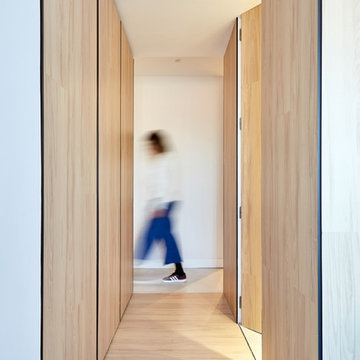
Пример оригинального дизайна: коридор среднего размера в скандинавском стиле с серыми стенами, бетонным полом и серым полом
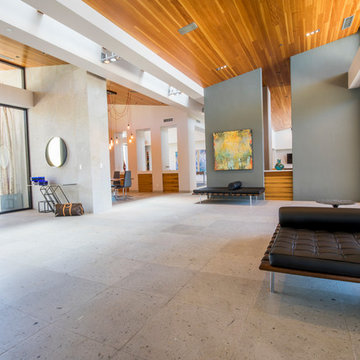
Пример оригинального дизайна: большой коридор в стиле модернизм с серыми стенами, бетонным полом и серым полом
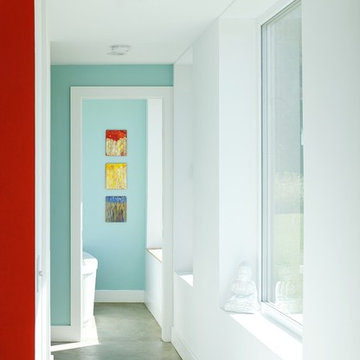
This vacation residence located in a beautiful ocean community on the New England coast features high performance and creative use of space in a small package. ZED designed the simple, gable-roofed structure and proposed the Passive House standard. The resulting home consumes only one-tenth of the energy for heating compared to a similar new home built only to code requirements.
Architecture | ZeroEnergy Design
Construction | Aedi Construction
Photos | Greg Premru Photography
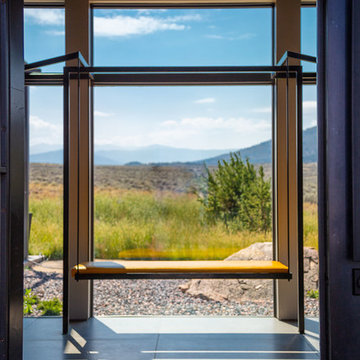
Brent Bingham Photography: http://www.brentbinghamphoto.com/
На фото: коридор среднего размера в современном стиле с бетонным полом и серым полом
На фото: коридор среднего размера в современном стиле с бетонным полом и серым полом
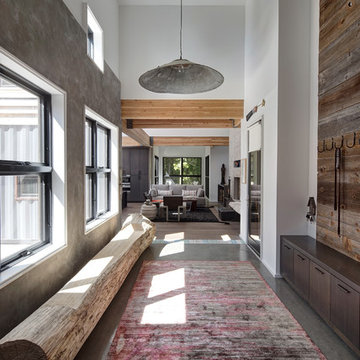
Designers gave the house a wood-and-steel façade that blends traditional and industrial elements.Photography by Eric Hausman
Designers gave the house a wood-and-steel façade that blends traditional and industrial elements. This home’s noteworthy steel shipping container construction material, offers a streamlined aesthetic and industrial vibe, with sustainable attributes and strength. Recycled shipping containers are fireproof, impervious to water and stronger than traditional building materials. Inside, muscular concrete walls, burnished cedar beams and custom oak cabinetry give the living spaces definition, decorative might, and storage and seating options.
For more than 40 years, Fredman Design Group has been in the business of Interior Design. Throughout the years, we’ve built long-lasting relationships with our clients through our client-centric approach. When creating designs, our decisions depend on the personality of our clients—their dreams and their aspirations. We manifest their lifestyle by incorporating elements of design with those of our clients to create a unique environment, down to the details of the upholstery and accessories. We love it when a home feels finished and lived in, with various layers and textures.
While each of our clients and their stories has varied over the years, they’ve come to trust us with their projects—whether it’s a single room to the larger complete renovation, addition, or new construction.
They value the collaborative team that is behind each project, embracing the diversity that each designer is able to bring to their project through their love of art, travel, fashion, nature, history, architecture or film—ultimately falling in love with the nurturing environments we create for them.
We are grateful for the opportunity to tell each of clients’ stories through design. What story can we help you tell?
Call us today to schedule your complimentary consultation - 312-587-9184
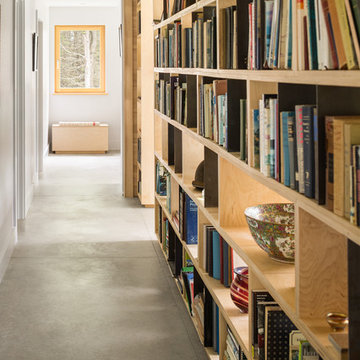
Trent Bell
Пример оригинального дизайна: коридор среднего размера в современном стиле с белыми стенами и бетонным полом
Пример оригинального дизайна: коридор среднего размера в современном стиле с белыми стенами и бетонным полом
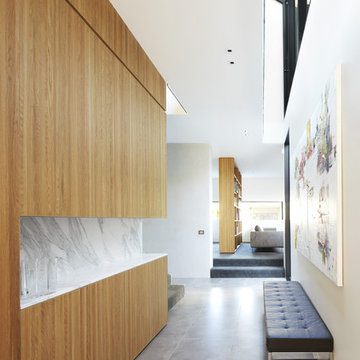
Christine Francis
На фото: коридор среднего размера в современном стиле с белыми стенами и бетонным полом
На фото: коридор среднего размера в современном стиле с белыми стенами и бетонным полом
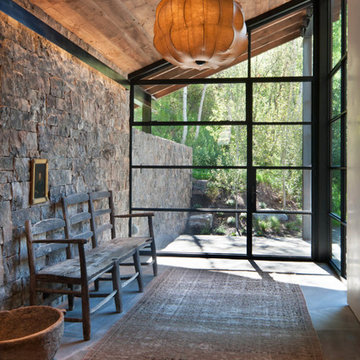
Aspen Residence by Miller-Roodell Architects
На фото: коридор в стиле рустика с серыми стенами, бетонным полом и серым полом
На фото: коридор в стиле рустика с серыми стенами, бетонным полом и серым полом
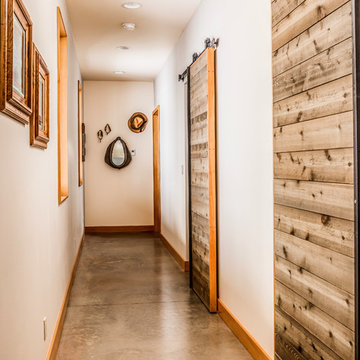
Hall with custom designed and fabricated sliding barn doors.
На фото: коридор среднего размера в стиле рустика с белыми стенами, бетонным полом и бежевым полом с
На фото: коридор среднего размера в стиле рустика с белыми стенами, бетонным полом и бежевым полом с

Свежая идея для дизайна: большой коридор в стиле модернизм с коричневыми стенами, бетонным полом и серым полом - отличное фото интерьера
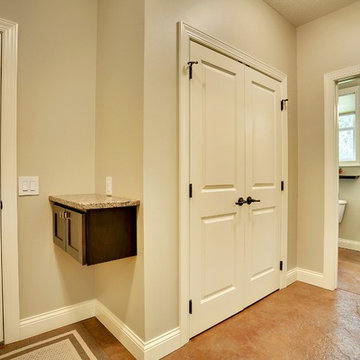
Пример оригинального дизайна: коридор среднего размера в стиле неоклассика (современная классика) с бежевыми стенами и бетонным полом

Photos by Jeff Fountain
Идея дизайна: коридор: освещение в стиле рустика с бетонным полом и коричневыми стенами
Идея дизайна: коридор: освещение в стиле рустика с бетонным полом и коричневыми стенами
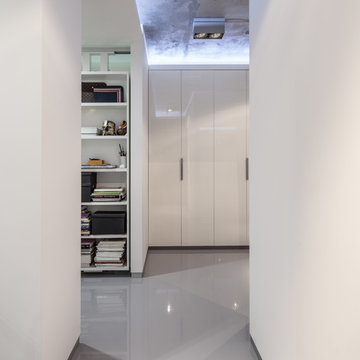
Маслов Петр
Свежая идея для дизайна: коридор среднего размера в современном стиле с белыми стенами, бетонным полом и серым полом - отличное фото интерьера
Свежая идея для дизайна: коридор среднего размера в современном стиле с белыми стенами, бетонным полом и серым полом - отличное фото интерьера
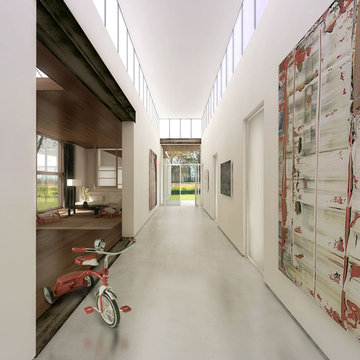
Modernism’s most sacred tenets—simplicity, utility, order, rationalism, form following function—were nothing new to the Shakers who settled New York’s Columbia County. This house, located in Chatham and not far from Hancock Shaker Village, therefore picks up on these parallel precedents to embrace both Shaker ideals and their natural outgrowth in the architecture of today. Here, a 16-foot entrance gallery lined with clerestory windows serves to separate principle living areas from bedrooms, while also functioning as exhibition space for a perpetually evolving collection of contemporary art and design objects. The house, raised on a concrete plinth, is clad in wood, while a separate studio showcases exterior surfaces covered in Cor-ten steel shingles. Yet the forms are unified by a continuous copper roofline. The interrelationship creates juxtapositions between urban and rural aesthetics, a sense of lofty volume grounded by humble materials and finishes, and an interplay between intimate rooms and the rolling wide-open landscape outside.
Design: John Beckmann
© Axis Mundi Design LLC
Коридор с бетонным полом – фото дизайна интерьера
8
