Стиль Кантри – квартиры и дома со средним бюджетом

На фото: открытая гостиная комната среднего размера в стиле кантри с бежевыми стенами, стандартным камином, мультимедийным центром, коричневым полом, полом из ламината и фасадом камина из камня с
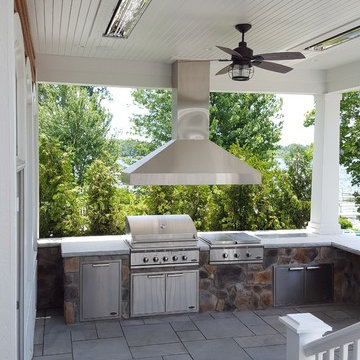
Large outdoor kitchen overlooking the lake. Grill is built-in as well as the cook top and fridge.
На фото: большой двор на заднем дворе в стиле кантри с летней кухней, покрытием из плитки и навесом
На фото: большой двор на заднем дворе в стиле кантри с летней кухней, покрытием из плитки и навесом

Natural Birch Craftsman style kitchen cabinets.
На фото: большая п-образная кухня в стиле кантри с обеденным столом, с полувстраиваемой мойкой (с передним бортиком), плоскими фасадами, светлыми деревянными фасадами, гранитной столешницей, разноцветным фартуком, фартуком из стеклянной плитки, техникой из нержавеющей стали, полом из керамической плитки, серым полом и разноцветной столешницей без острова
На фото: большая п-образная кухня в стиле кантри с обеденным столом, с полувстраиваемой мойкой (с передним бортиком), плоскими фасадами, светлыми деревянными фасадами, гранитной столешницей, разноцветным фартуком, фартуком из стеклянной плитки, техникой из нержавеющей стали, полом из керамической плитки, серым полом и разноцветной столешницей без острова
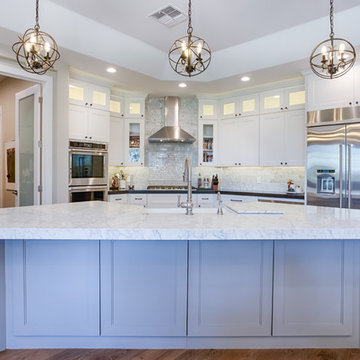
Идея дизайна: прямая кухня среднего размера в стиле кантри с обеденным столом, с полувстраиваемой мойкой (с передним бортиком), фасадами в стиле шейкер, белыми фасадами, белым фартуком, фартуком из мрамора, техникой из нержавеющей стали, паркетным полом среднего тона, островом, коричневым полом и белой столешницей

Стильный дизайн: маленькая параллельная кухня в стиле кантри с с полувстраиваемой мойкой (с передним бортиком), фасадами с выступающей филенкой, белыми фасадами, деревянной столешницей, белым фартуком, фартуком из керамогранитной плитки, техникой из нержавеющей стали, полом из ламината и серым полом без острова для на участке и в саду - последний тренд
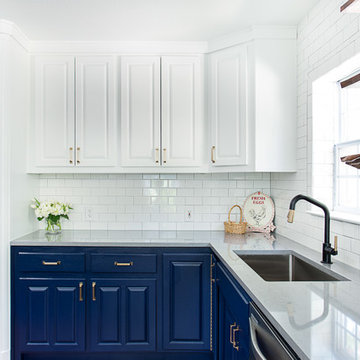
We introduce to you one of our newer services we are providing here at Kitchen Design Concepts: spaces that just need a little reviving! As of recent, we are taking on projects that are in need of minimal updating, as in, spaces that don’t need a full-on remodel. Yes, you heard right! If your space has good bones, you like the layout of your kitchen, and you just need a few cosmetic changes, then today’s feature is for you! Recently, we updated a space where we did just this! The kitchen was in need of a little love, some fresh paint, and new finishes. And if we’re being honest here, the result looks almost as if the kitchen had a full-on remodel! To learn more about this space and how we did our magic, continue reading below:
The Before and After
First, see what an impact new finishes can make! The “before” image shows a kitchen with outdated finishes such as the tile countertops, backsplash, and cabinetry finish. The “after” image, is a kitchen that looks almost as if its brand new, the image speaks for itself!
Cabinetry
With the wooden cabinetry in this kitchen already having great bones, all we needed to do was our refinishing process that involved removing door and drawer fronts, sanding, priming, and painting. The main color of the cabinetry is white (Sherwin Williams Pure White 7005) and as an accent, we applied a deep navy blue that really pops in this space (Sherwin Willaims Naval 6244). As a special design element, we incorporated a natural wooden band across the hood which is subtle but adds an element of surprise.
Countertops
The original countertops in this space were a 12×12 tile with cracks and discolored grout from all the wear and tear. To replace the countertops, we installed a clean and crisp quartz that is not only durable but easy to maintain (no grout here!). The 3cm countertops are a Cambria quartz in a grey-tone color (Carrick).
Backsplash
Keeping things simple, yet classic, we installed a 3×6 subway tile from Interceramic. The crisp white pairs well with all the other finishes of the space and really brighten the space up! To spice things up, we paired the white tile with a contrasting grout color (Cape Grey) that matches the countertop. This is a simple method to add interest to your white backsplash!
Fixtures and Fittings
For the fixtures and fittings of the kitchen, we wanted pieces that made a statement. That’s why we selected this industrial style faucet from Brizo! The faucet is a Brizo LITZE™ PULL-DOWN FAUCET WITH ARC SPOUT AND INDUSTRIAL HANDLE (63044LF-BLGL). The matte black paired with the luxe gold elements really make a statement! To match the gold elements of the faucet, we installed cabinetry hardware from Topknobs in the same gold finish. The hardware is a Channing pull TK743HB. Lastly, the large single bowl sink (who doesn’t want a large sink?!) is a great functional touch to the kitchen. The sink is a Blanco Precision 16″ R10 super single with 16″ Drainer in stainless steel (516216).

Cozy living room space with gas fireplace and large window for a ton of natural light!
На фото: парадная, открытая гостиная комната среднего размера в стиле кантри с бежевыми стенами, полом из ламината, стандартным камином, фасадом камина из плитки, мультимедийным центром и серым полом с
На фото: парадная, открытая гостиная комната среднего размера в стиле кантри с бежевыми стенами, полом из ламината, стандартным камином, фасадом камина из плитки, мультимедийным центром и серым полом с
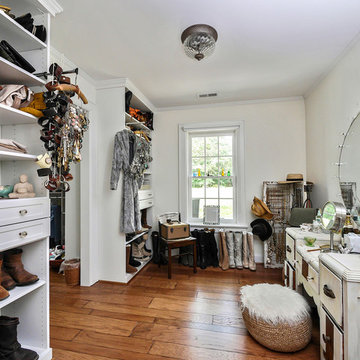
Jim Schmid
На фото: парадная гардеробная среднего размера в стиле кантри с фасадами в стиле шейкер, белыми фасадами, паркетным полом среднего тона и коричневым полом для женщин с
На фото: парадная гардеробная среднего размера в стиле кантри с фасадами в стиле шейкер, белыми фасадами, паркетным полом среднего тона и коричневым полом для женщин с
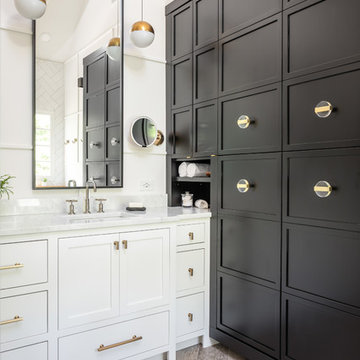
Bob Fortner Photography
Идея дизайна: главная ванная комната среднего размера в стиле кантри с фасадами с утопленной филенкой, белыми фасадами, отдельно стоящей ванной, душем без бортиков, раздельным унитазом, белой плиткой, керамической плиткой, белыми стенами, полом из керамогранита, врезной раковиной, мраморной столешницей, коричневым полом, душем с распашными дверями и белой столешницей
Идея дизайна: главная ванная комната среднего размера в стиле кантри с фасадами с утопленной филенкой, белыми фасадами, отдельно стоящей ванной, душем без бортиков, раздельным унитазом, белой плиткой, керамической плиткой, белыми стенами, полом из керамогранита, врезной раковиной, мраморной столешницей, коричневым полом, душем с распашными дверями и белой столешницей
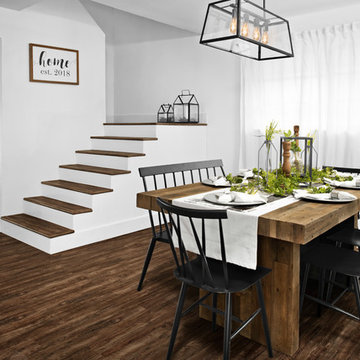
Home by Lina! A special home in the heart of Miami decorated by Lina @home_with_lina Bright, open, and inviting. This place definitely feels like home.
Photography by Pryme Production: https://www.prymeproduction.com/

This was a full bathroom, but the jacuzzi tub was removed to make room for a laundry area. There were custom sized laundry shelves added, along with cabinets above the washer and dryer for organization.
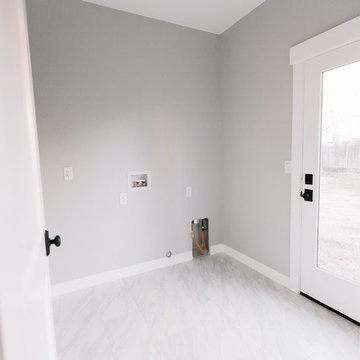
На фото: отдельная, параллельная прачечная среднего размера в стиле кантри с хозяйственной раковиной, белыми стенами, мраморным полом, со стиральной и сушильной машиной рядом и белым полом с
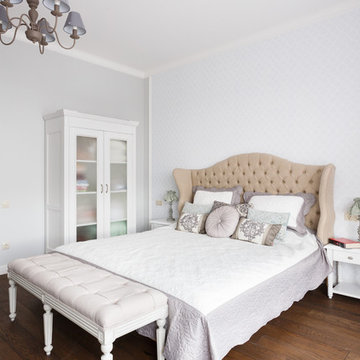
Вячеслав Таран
Идея дизайна: хозяйская спальня среднего размера в стиле кантри с серыми стенами, темным паркетным полом и коричневым полом без камина
Идея дизайна: хозяйская спальня среднего размера в стиле кантри с серыми стенами, темным паркетным полом и коричневым полом без камина
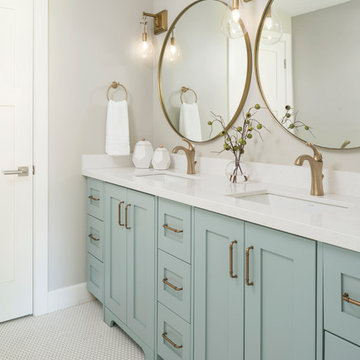
Joshua Caldwell
Свежая идея для дизайна: детская ванная комната среднего размера в стиле кантри с фасадами в стиле шейкер, бирюзовыми фасадами, серыми стенами, полом из керамической плитки, врезной раковиной, столешницей из искусственного кварца, белым полом и белой столешницей - отличное фото интерьера
Свежая идея для дизайна: детская ванная комната среднего размера в стиле кантри с фасадами в стиле шейкер, бирюзовыми фасадами, серыми стенами, полом из керамической плитки, врезной раковиной, столешницей из искусственного кварца, белым полом и белой столешницей - отличное фото интерьера
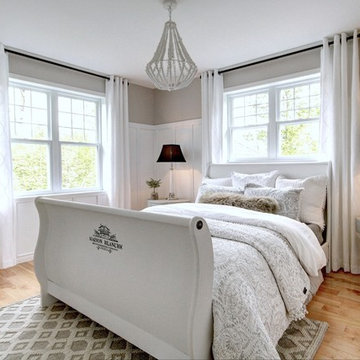
Lyne Brunet
На фото: гостевая спальня среднего размера, (комната для гостей) в стиле кантри с белыми стенами, светлым паркетным полом и бежевым полом с
На фото: гостевая спальня среднего размера, (комната для гостей) в стиле кантри с белыми стенами, светлым паркетным полом и бежевым полом с
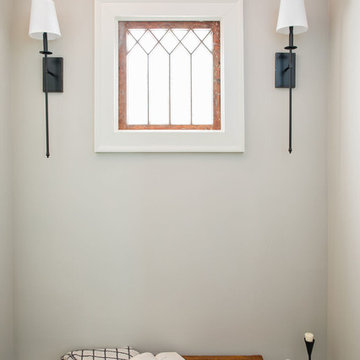
For the entry into the master we created this small moment to rest and reflect. Brick pavers on the barrel vault complement the vintage stain glass window.
Photo-Rustic White Photography
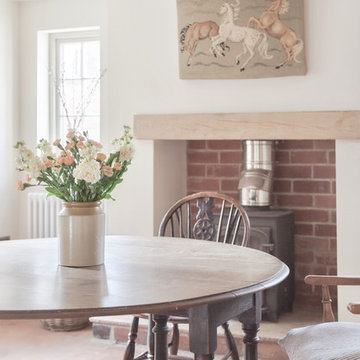
Renovated Farmhouse Dining Room
Пример оригинального дизайна: гостиная-столовая среднего размера в стиле кантри
Пример оригинального дизайна: гостиная-столовая среднего размера в стиле кантри
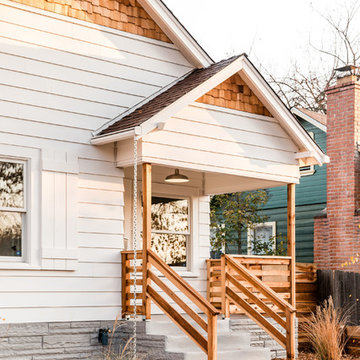
Stephanie Russo Photography
На фото: маленький, одноэтажный, белый частный загородный дом в стиле кантри с комбинированной облицовкой, двускатной крышей и крышей из гибкой черепицы для на участке и в саду с
На фото: маленький, одноэтажный, белый частный загородный дом в стиле кантри с комбинированной облицовкой, двускатной крышей и крышей из гибкой черепицы для на участке и в саду с
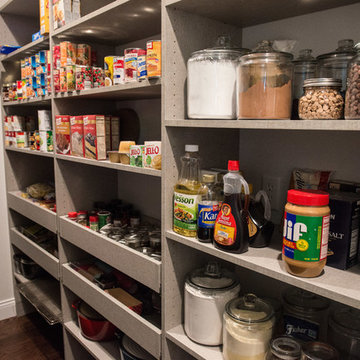
Walk-in pantry comes right off the spacious kitchen. Housing everything from small appliances to food products, this pantry has a place for each & every item.
Mandi B Photography
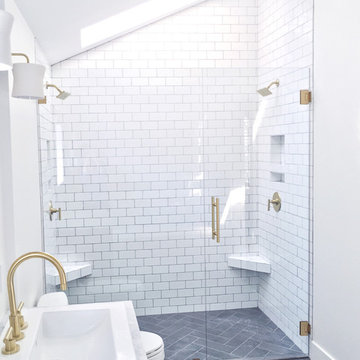
Master bathroom remodel in Sacramento with gray herringbone tile floors, walk-in double shower, bathtub, and walnut floating vanity. Brass fixtures were used throughout the space in the shower, sink, and bath.
Стиль Кантри – квартиры и дома со средним бюджетом
6


















