Фото – интерьеры и экстерьеры среднего размера

На фото: парадная, изолированная гостиная комната среднего размера в современном стиле с серыми стенами, ковровым покрытием, стандартным камином, серым полом и фасадом камина из плитки без телевизора
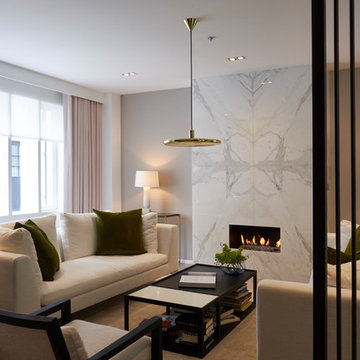
На фото: гостиная комната среднего размера в стиле модернизм с с книжными шкафами и полками, серыми стенами, горизонтальным камином, фасадом камина из камня и красивыми шторами

Jane Beiles Photography
Стильный дизайн: парадная, изолированная гостиная комната среднего размера в стиле неоклассика (современная классика) с серыми стенами, стандартным камином, ковровым покрытием, фасадом камина из дерева и коричневым полом без телевизора - последний тренд
Стильный дизайн: парадная, изолированная гостиная комната среднего размера в стиле неоклассика (современная классика) с серыми стенами, стандартным камином, ковровым покрытием, фасадом камина из дерева и коричневым полом без телевизора - последний тренд
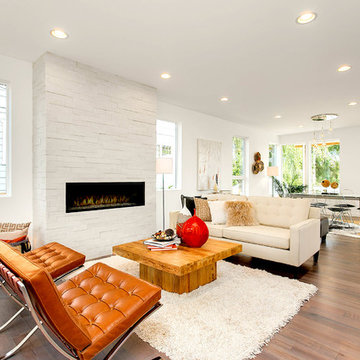
HD Estates
На фото: открытая, парадная гостиная комната среднего размера:: освещение в современном стиле с белыми стенами, светлым паркетным полом, горизонтальным камином, фасадом камина из кирпича и ковром на полу без телевизора
На фото: открытая, парадная гостиная комната среднего размера:: освещение в современном стиле с белыми стенами, светлым паркетным полом, горизонтальным камином, фасадом камина из кирпича и ковром на полу без телевизора
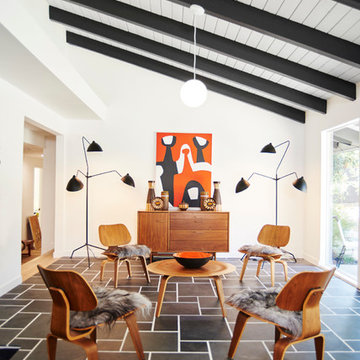
© Steven Dewall Photography
Пример оригинального дизайна: гостиная комната среднего размера:: освещение в стиле ретро с белыми стенами
Пример оригинального дизайна: гостиная комната среднего размера:: освещение в стиле ретро с белыми стенами
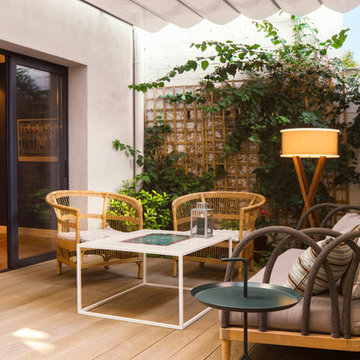
Proyecto realizado por Meritxell Ribé - The Room Studio
Construcción: The Room Work
Fotografías: Mauricio Fuertes
Источник вдохновения для домашнего уюта: терраса среднего размера на заднем дворе в стиле лофт с козырьком
Источник вдохновения для домашнего уюта: терраса среднего размера на заднем дворе в стиле лофт с козырьком
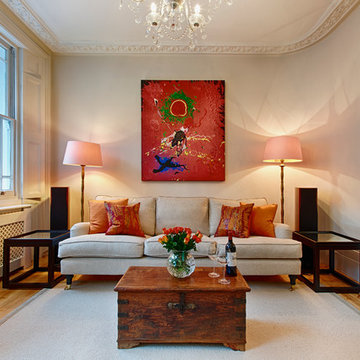
На фото: изолированная гостиная комната среднего размера в классическом стиле с белыми стенами, светлым паркетным полом и ковром на полу с
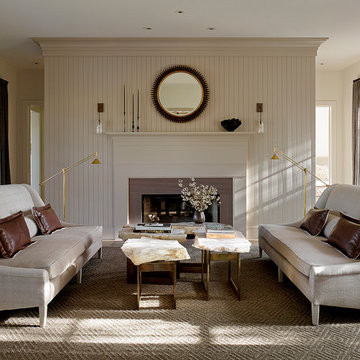
Matthew Millman
На фото: парадная, изолированная гостиная комната среднего размера в стиле неоклассика (современная классика) с бежевыми стенами, стандартным камином и фасадом камина из камня
На фото: парадная, изолированная гостиная комната среднего размера в стиле неоклассика (современная классика) с бежевыми стенами, стандартным камином и фасадом камина из камня

Richard Mandelkorn Photography
Источник вдохновения для домашнего уюта: терраса среднего размера в стиле неоклассика (современная классика) с стандартным потолком
Источник вдохновения для домашнего уюта: терраса среднего размера в стиле неоклассика (современная классика) с стандартным потолком
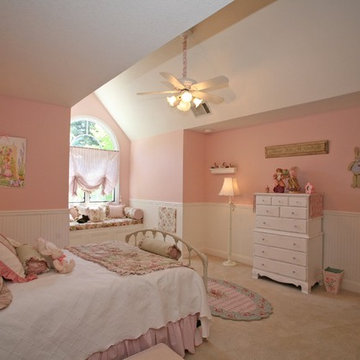
Girl Pink Dream Bedroom
На фото: детская среднего размера в стиле шебби-шик с спальным местом, розовыми стенами, ковровым покрытием и бежевым полом для девочки, ребенка от 4 до 10 лет с
На фото: детская среднего размера в стиле шебби-шик с спальным местом, розовыми стенами, ковровым покрытием и бежевым полом для девочки, ребенка от 4 до 10 лет с
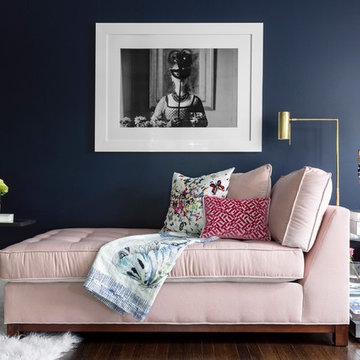
На фото: хозяйская спальня среднего размера в стиле неоклассика (современная классика) с синими стенами, темным паркетным полом и коричневым полом без камина с

The client was referred to us by the builder to build a vacation home where the family mobile home used to be. Together, we visited Key Largo and once there we understood that the most important thing was to incorporate nature and the sea inside the house. A meeting with the architect took place after and we made a few suggestions that it was taking into consideration as to change the fixed balcony doors by accordion doors or better known as NANA Walls, this detail would bring the ocean inside from the very first moment you walk into the house as if you were traveling in a cruise.
A client's request from the very first day was to have two televisions in the main room, at first I did hesitate about it but then I understood perfectly the purpose and we were fascinated with the final results, it is really impressive!!! and he does not miss any football games, while their children can choose their favorite programs or games. An easy solution to modern times for families to share various interest and time together.
Our purpose from the very first day was to design a more sophisticate style Florida Keys home with a happy vibe for the entire family to enjoy vacationing at a place that had so many good memories for our client and the future generation.
Architecture Photographer : Mattia Bettinelli
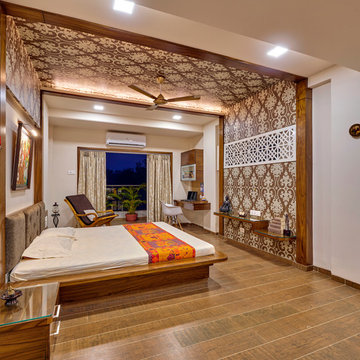
Coming to personal areas, these are designed keeping functionality in mind. The large and airy master bedroom is done up in clean lines and has restful pastel palette. It has wooden type ceramic flooring, full length walk in closet and minimum furniture, muted colours and lighting with lounge sofa, study table, wooden effect for warm look, and to cover small window, a jali with white paint gives a rich look, fresh green plants add a touch of serenity to the entire room.
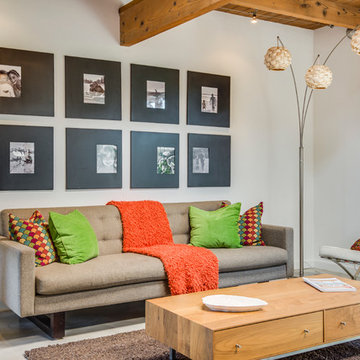
Mid- century living room
Interior design by Michelle Lord interiors
На фото: гостиная комната среднего размера в стиле ретро с ковром на полу с
На фото: гостиная комната среднего размера в стиле ретро с ковром на полу с
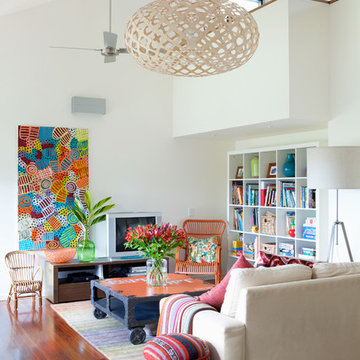
Family room
Photography by John Downs
Свежая идея для дизайна: открытая гостиная комната среднего размера в современном стиле с белыми стенами, паркетным полом среднего тона, отдельно стоящим телевизором и коричневым полом - отличное фото интерьера
Свежая идея для дизайна: открытая гостиная комната среднего размера в современном стиле с белыми стенами, паркетным полом среднего тона, отдельно стоящим телевизором и коричневым полом - отличное фото интерьера
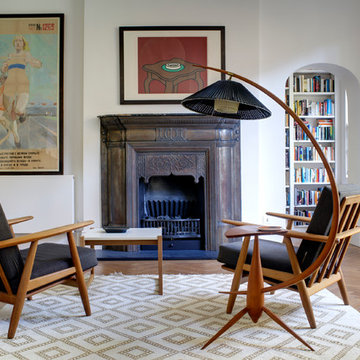
На фото: открытая гостиная комната среднего размера в стиле ретро с белыми стенами, паркетным полом среднего тона, стандартным камином, с книжными шкафами и полками и фасадом камина из металла без телевизора

The goal for this project was to create a space that felt “beachy” for the Lewis’ who moved from Utah to San Diego last year. These recent retirees needed a casual living room for everyday use and to handle the wear and tear of grandchildren. They also wanted a sophisticated environment to reflect this point in their lives and to have a welcoming atmosphere for guests.
Photos courtesy of Ramon C Purcell
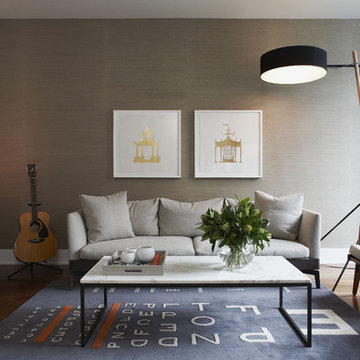
As featured in Style At Home Magazine, the fresh, white framed artwork adds contrast on the living room wall, and the gold tones of the artwork are harmonious with the warm colours of the room.
Photo by Michael Graydon Photography
http://www.michaelgraydon.ca/

This condo was designed from a raw shell to the finished space you see in the photos - all elements were custom designed and made for this specific space. The interior architecture and furnishings were designed by our firm. If you have a condo space that requires a renovation please call us to discuss your needs. Please note that due to that volume of interest and client privacy we do not answer basic questions about materials, specifications, construction methods, or paint colors thank you for taking the time to review our projects.
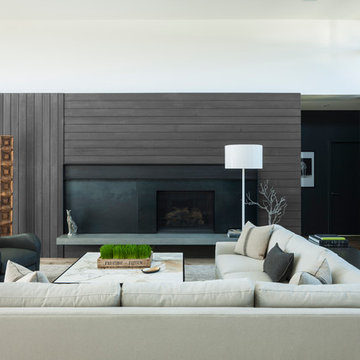
John Granen
Источник вдохновения для домашнего уюта: открытая, парадная гостиная комната среднего размера:: освещение в стиле модернизм с стандартным камином и фасадом камина из металла
Источник вдохновения для домашнего уюта: открытая, парадная гостиная комната среднего размера:: освещение в стиле модернизм с стандартным камином и фасадом камина из металла
Фото – интерьеры и экстерьеры среднего размера
9


















