Фото – интерьеры и экстерьеры среднего размера
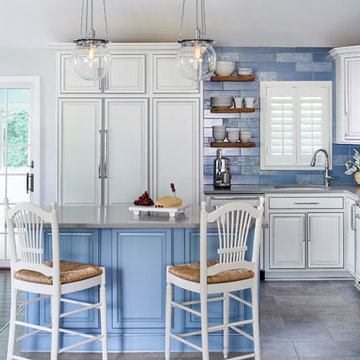
Two-tone raised panel kitchen. White with a blue/grey edge glazing on the perimeter cabinetry and a wedgewood blue on the center island.
Photography: Vic Wahby Photography
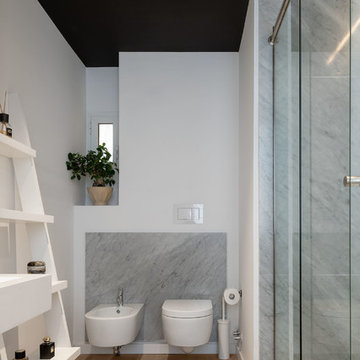
Il bagno padronale ha le zone umide rivestite in lastre di marmo di Carrara, realizzate su misura.
| Foto di Filippo Vinardi |
На фото: главная ванная комната среднего размера в современном стиле с открытыми фасадами, душем в нише, серой плиткой, плиткой из листового камня, белыми стенами, душем с распашными дверями, биде и коричневым полом с
На фото: главная ванная комната среднего размера в современном стиле с открытыми фасадами, душем в нише, серой плиткой, плиткой из листового камня, белыми стенами, душем с распашными дверями, биде и коричневым полом с
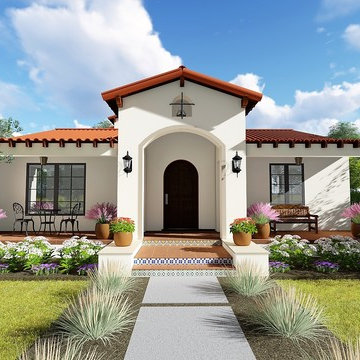
spanish style home
Свежая идея для дизайна: двухэтажный, белый частный загородный дом среднего размера в средиземноморском стиле с двускатной крышей, черепичной крышей и облицовкой из цементной штукатурки - отличное фото интерьера
Свежая идея для дизайна: двухэтажный, белый частный загородный дом среднего размера в средиземноморском стиле с двускатной крышей, черепичной крышей и облицовкой из цементной штукатурки - отличное фото интерьера

Свежая идея для дизайна: отдельная, угловая кухня среднего размера в стиле неоклассика (современная классика) с фасадами с утопленной филенкой, белыми фасадами, мраморной столешницей, белым фартуком, фартуком из плитки кабанчик, техникой из нержавеющей стали, полом из терракотовой плитки, островом, красным полом и белой столешницей - отличное фото интерьера
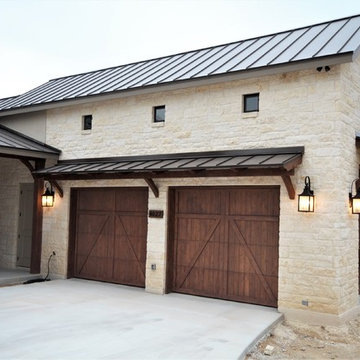
Texas stone home front exterior. Features white stone walls, concrete driveway, 2 car garage, metal roof, custom stone fireplace, and wood awnings.
Идея дизайна: пристроенный гараж среднего размера в классическом стиле с навесом для автомобилей для двух машин
Идея дизайна: пристроенный гараж среднего размера в классическом стиле с навесом для автомобилей для двух машин
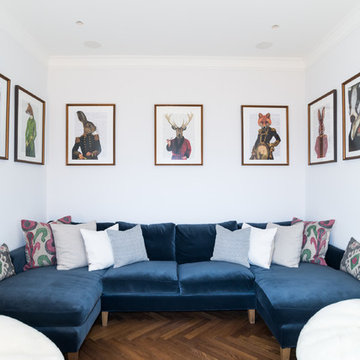
На фото: изолированная гостиная комната среднего размера в стиле неоклассика (современная классика) с белыми стенами, паркетным полом среднего тона и коричневым полом без камина, телевизора с

Richardson Architects
Jonathan Mitchell Photography
Идея дизайна: ванная комната среднего размера в стиле кантри с белыми фасадами, полновстраиваемой ванной, душем над ванной, серой плиткой, желтой плиткой, плиткой кабанчик, белыми стенами, врезной раковиной, серым полом, белой столешницей, бетонным полом, душевой кабиной, столешницей из искусственного камня и зеркалом с подсветкой
Идея дизайна: ванная комната среднего размера в стиле кантри с белыми фасадами, полновстраиваемой ванной, душем над ванной, серой плиткой, желтой плиткой, плиткой кабанчик, белыми стенами, врезной раковиной, серым полом, белой столешницей, бетонным полом, душевой кабиной, столешницей из искусственного камня и зеркалом с подсветкой
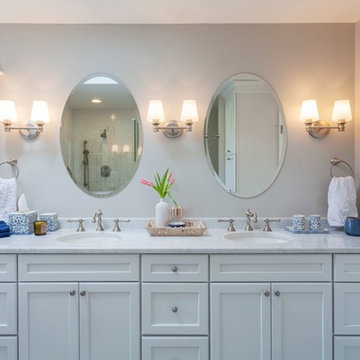
This master bathroom is a part of a whole house renovation we tackled starting in 2016, slowly and intentionally recreating each space in the house so that each room could be an updated, lovely space that FELT LIKE HOME to my clients.
In the master bath, we reconfigured the existing footprint of the bathroom, eliminating the large tub they no longer wanted, and relocating the door to the bedroom to allow space for a double vanity in the layout (a must for this professional couple on busy mornings), and so that a larger shower could be incorporated.
Also included in the design is a built-in window seat with drawers, and a linen closet, providing plenty of additional storage.
The finishing touches combine the classic materials such as marble counters and the color combination of blue and white, paired with modern details, such as the herringbone wood-like tile, to give an eclectic, timeless feel to the room.
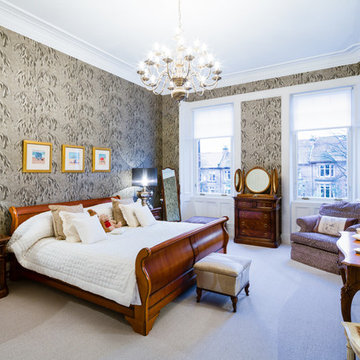
На фото: гостевая спальня среднего размера, (комната для гостей): освещение в викторианском стиле с серыми стенами, ковровым покрытием и бежевым полом
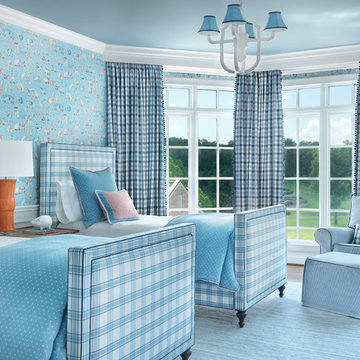
Alise O'Brien
На фото: детская среднего размера в классическом стиле с спальным местом, синими стенами, темным паркетным полом и коричневым полом для ребенка от 4 до 10 лет, мальчика с
На фото: детская среднего размера в классическом стиле с спальным местом, синими стенами, темным паркетным полом и коричневым полом для ребенка от 4 до 10 лет, мальчика с
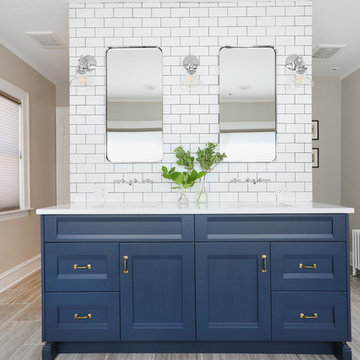
The homeowners' desire to keep as much natural light as possible led to centralizing many of this bathroom's functions. The shower, for example, is hidden behind the vanity shown in this photo.
Photo by Normandy Remodeling

A dining room with impact! This is the first room one sees when entering this home, so impact was important. Blue flamestitch wallcovering above a 7 feet high wainscoting blends with leather side chairs and blue velvet captain's chairs. The custom dining table is walnut with a brass base. Anchoring the area is a modern patterned gray area rug and a brass and glass sputnik light fixture crowns the tray ceiling.
Photo: Stephen Allen
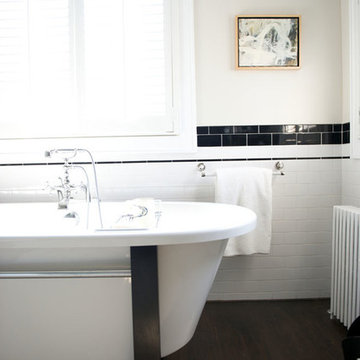
A cottage in The Hamptons dressed in classic black and white. The large open kitchen features an interesting combination of crisp whites, dark espressos, and black accents. We wanted to contrast traditional cottage design with a more modern aesthetic, including classsic shaker cabinets, wood plank kitchen island, and an apron sink. Contemporary lighting, artwork, and open display shelves add a touch of current trends while optimizing the overall function.
We wanted the master bathroom to be chic and timeless, which the custom makeup vanity and uniquely designed Wetstyle tub effortlessly created. A large Merida area rug softens the high contrast color palette while complementing the espresso hardwood floors and Stone Source wall tiles.
Project Location: The Hamptons. Project designed by interior design firm, Betty Wasserman Art & Interiors. From their Chelsea base, they serve clients in Manhattan and throughout New York City, as well as across the tri-state area and in The Hamptons.
For more about Betty Wasserman, click here: https://www.bettywasserman.com/
To learn more about this project, click here: https://www.bettywasserman.com/spaces/designers-cottage/
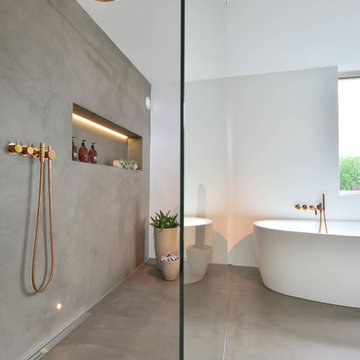
Источник вдохновения для домашнего уюта: ванная комната среднего размера в стиле модернизм с отдельно стоящей ванной, открытым душем, белыми стенами, бетонным полом, душевой кабиной, серым полом и открытым душем
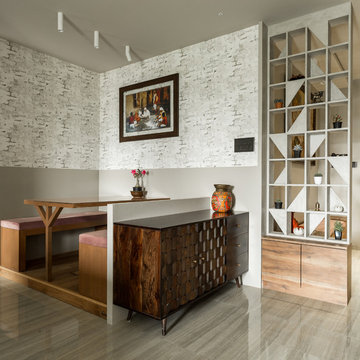
Indrajit Sathe
Стильный дизайн: столовая среднего размера в современном стиле с разноцветными стенами, полом из керамической плитки и бежевым полом - последний тренд
Стильный дизайн: столовая среднего размера в современном стиле с разноцветными стенами, полом из керамической плитки и бежевым полом - последний тренд
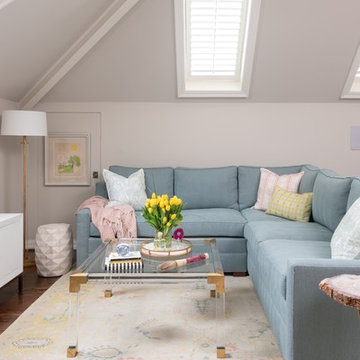
Michael Hunter
Источник вдохновения для домашнего уюта: изолированная гостиная комната среднего размера в стиле неоклассика (современная классика) с серыми стенами, темным паркетным полом, телевизором на стене и коричневым полом без камина
Источник вдохновения для домашнего уюта: изолированная гостиная комната среднего размера в стиле неоклассика (современная классика) с серыми стенами, темным паркетным полом, телевизором на стене и коричневым полом без камина
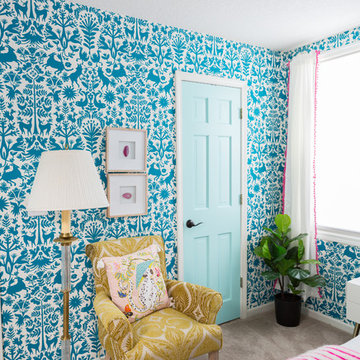
Photo: Jessica Cain © 2018 Houzz
Стильный дизайн: гостевая спальня среднего размера, (комната для гостей) в стиле фьюжн с синими стенами и ковровым покрытием - последний тренд
Стильный дизайн: гостевая спальня среднего размера, (комната для гостей) в стиле фьюжн с синими стенами и ковровым покрытием - последний тренд

Свежая идея для дизайна: угловая, отдельная кухня среднего размера в современном стиле с врезной мойкой, фасадами в стиле шейкер, фасадами цвета дерева среднего тона, белым фартуком, фартуком из каменной плиты, техникой под мебельный фасад, светлым паркетным полом, островом, бежевым полом, белой столешницей, столешницей из акрилового камня и двухцветным гарнитуром - отличное фото интерьера
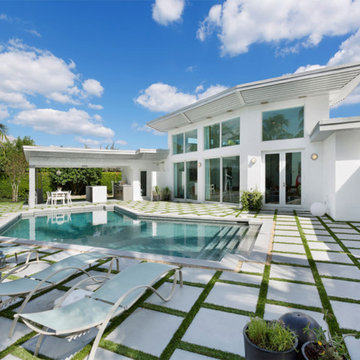
Pool
На фото: естественный бассейн среднего размера, произвольной формы на заднем дворе в стиле ретро с мощением тротуарной плиткой
На фото: естественный бассейн среднего размера, произвольной формы на заднем дворе в стиле ретро с мощением тротуарной плиткой

Bernard Andre
Идея дизайна: трехэтажный, коричневый частный загородный дом среднего размера в современном стиле с комбинированной облицовкой, односкатной крышей и металлической крышей
Идея дизайна: трехэтажный, коричневый частный загородный дом среднего размера в современном стиле с комбинированной облицовкой, односкатной крышей и металлической крышей
Фото – интерьеры и экстерьеры среднего размера
160


















